All Fireplaces Shabby-Chic Style Family Room Design Photos
Refine by:
Budget
Sort by:Popular Today
1 - 20 of 184 photos
Item 1 of 3
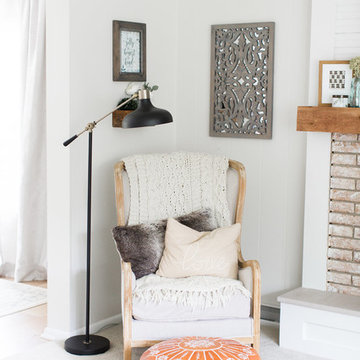
Laura Rae Photography
Large traditional enclosed family room in Minneapolis with carpet, a standard fireplace, grey walls, a wall-mounted tv, a brick fireplace surround and grey floor.
Large traditional enclosed family room in Minneapolis with carpet, a standard fireplace, grey walls, a wall-mounted tv, a brick fireplace surround and grey floor.
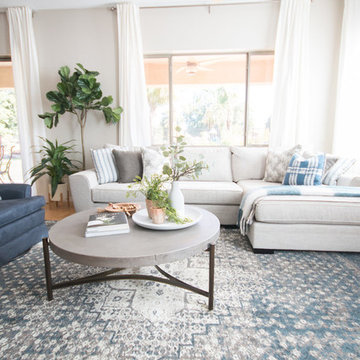
Family room got a new fireplace with stacked stone and a the blue and gray hues offer a light, bright and clean looking new family room!
Mid-sized traditional open concept family room in Phoenix with grey walls, light hardwood floors, a standard fireplace, a stone fireplace surround, a wall-mounted tv and yellow floor.
Mid-sized traditional open concept family room in Phoenix with grey walls, light hardwood floors, a standard fireplace, a stone fireplace surround, a wall-mounted tv and yellow floor.
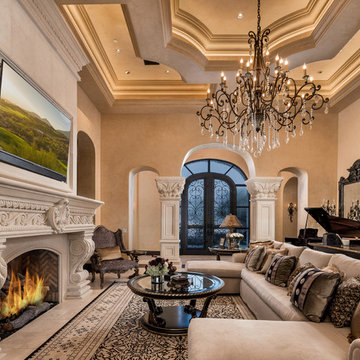
World Renowned Architecture Firm Fratantoni Design created this beautiful home! They design home plans for families all over the world in any size and style. They also have in-house Interior Designer Firm Fratantoni Interior Designers and world class Luxury Home Building Firm Fratantoni Luxury Estates! Hire one or all three companies to design and build and or remodel your home!
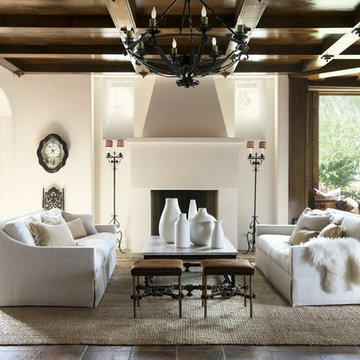
(WALLS): Evening White OC-81, Aura® Matte (CEILING): Atrium White OC-145 (TRIM): Atrium White OC-145 ADVANCE®, Semi-Gloss
Inspiration for a traditional open concept family room in New York with white walls, ceramic floors, a standard fireplace, a plaster fireplace surround and brown floor.
Inspiration for a traditional open concept family room in New York with white walls, ceramic floors, a standard fireplace, a plaster fireplace surround and brown floor.
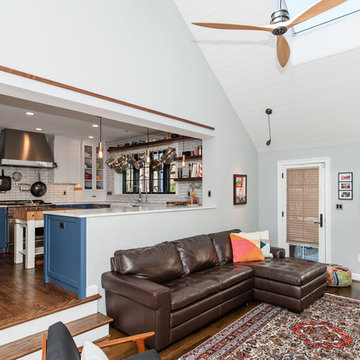
Finecraft Contractors, Inc.
Drakakis Architecture, LLC
Susie Soleimani Photography
Large traditional open concept family room in DC Metro with a library, blue walls, dark hardwood floors, a standard fireplace, a brick fireplace surround and a wall-mounted tv.
Large traditional open concept family room in DC Metro with a library, blue walls, dark hardwood floors, a standard fireplace, a brick fireplace surround and a wall-mounted tv.
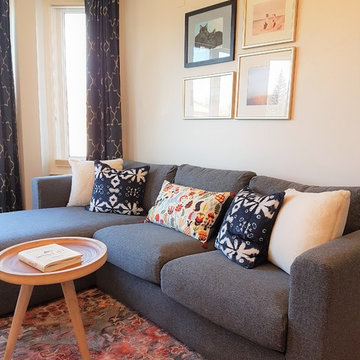
Gas fireplace is the focal point of this family lounge area. Grey sectional, rattan chair and a bean bag adds to the lived in feel of this space.
Inspiration for a mid-sized traditional enclosed family room in Toronto with white walls, medium hardwood floors, a standard fireplace, a wood fireplace surround, a wall-mounted tv and yellow floor.
Inspiration for a mid-sized traditional enclosed family room in Toronto with white walls, medium hardwood floors, a standard fireplace, a wood fireplace surround, a wall-mounted tv and yellow floor.
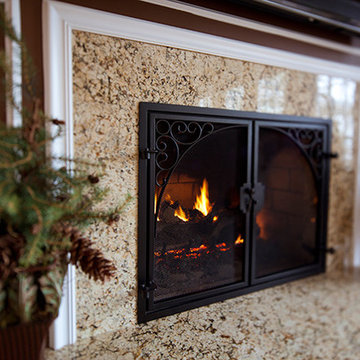
Design ideas for a mid-sized traditional open concept family room in St Louis with brown walls, medium hardwood floors, a standard fireplace and a stone fireplace surround.
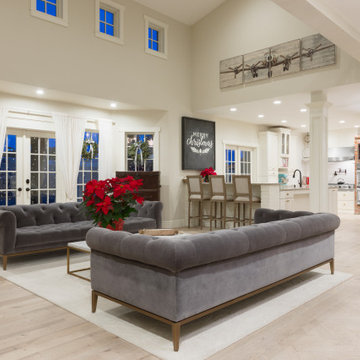
People ask us all the time to make their wood floors look like they're something else. In this case, please turn my red oak floors into something shabby chic that looks more like white oak. And so we did!
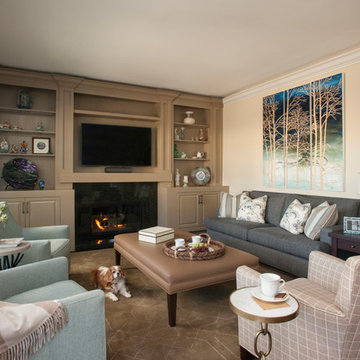
Mid-sized traditional open concept family room in Los Angeles with beige walls, dark hardwood floors, a standard fireplace, a stone fireplace surround and a built-in media wall.
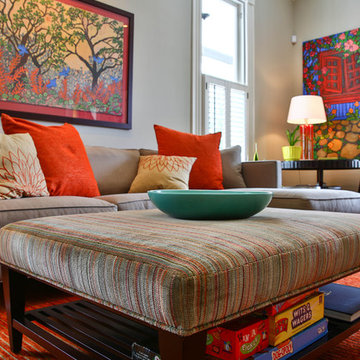
New Pillows, ottoman, and art
Photo of a mid-sized traditional enclosed family room in San Francisco with ceramic floors, a standard fireplace, a tile fireplace surround and a freestanding tv.
Photo of a mid-sized traditional enclosed family room in San Francisco with ceramic floors, a standard fireplace, a tile fireplace surround and a freestanding tv.
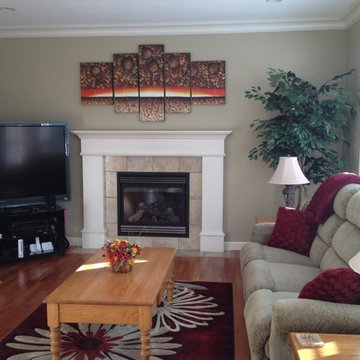
Dawn on display at a happy customer's home in Vancouver, British Columbia, Canada
This is an exclusive design that's 100% hand-painted from Canada. www.StudioMojoArtwork.com
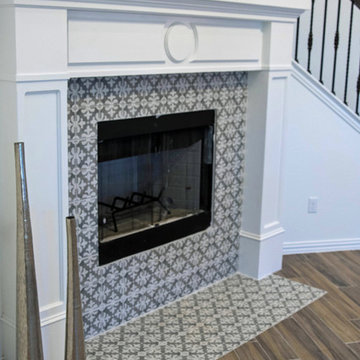
Photo of a mid-sized traditional open concept family room in Austin with porcelain floors, a corner fireplace and a tile fireplace surround.
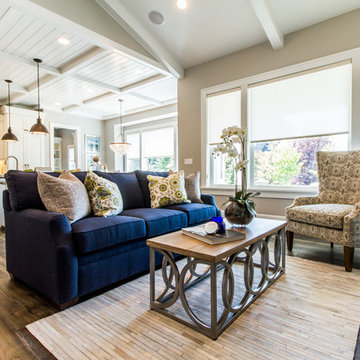
A modern rustic great room featuring medium hard wood floors, a white kitchen, plank ceiling and serine furnishings.
Photo of a mid-sized traditional open concept family room in Salt Lake City with beige walls, medium hardwood floors, a standard fireplace, a wood fireplace surround, a wall-mounted tv and brown floor.
Photo of a mid-sized traditional open concept family room in Salt Lake City with beige walls, medium hardwood floors, a standard fireplace, a wood fireplace surround, a wall-mounted tv and brown floor.
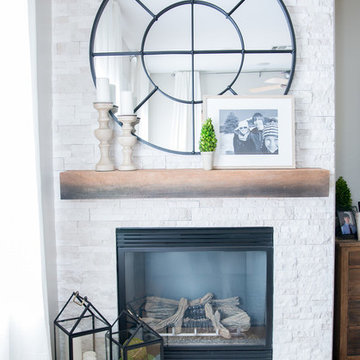
Family room got a new fireplace with stacked stone and a the blue and gray hues offer a light, bright and clean looking new family room!
Photo of a mid-sized traditional open concept family room in Phoenix with grey walls, light hardwood floors, a standard fireplace, a stone fireplace surround, a wall-mounted tv and yellow floor.
Photo of a mid-sized traditional open concept family room in Phoenix with grey walls, light hardwood floors, a standard fireplace, a stone fireplace surround, a wall-mounted tv and yellow floor.
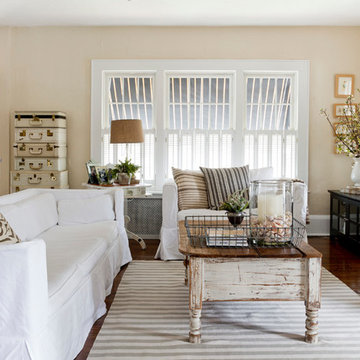
Photo: Rikki Snyder © 2014 Houzz
This is an example of a traditional family room in New York with beige walls, a standard fireplace, a wall-mounted tv and dark hardwood floors.
This is an example of a traditional family room in New York with beige walls, a standard fireplace, a wall-mounted tv and dark hardwood floors.
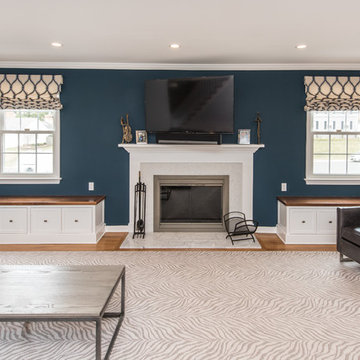
FineCraft Contractors, Inc.
Soleimani Photography
Photo of a mid-sized traditional open concept family room in DC Metro with a library, blue walls, light hardwood floors, a standard fireplace, a wood fireplace surround, a wall-mounted tv and brown floor.
Photo of a mid-sized traditional open concept family room in DC Metro with a library, blue walls, light hardwood floors, a standard fireplace, a wood fireplace surround, a wall-mounted tv and brown floor.
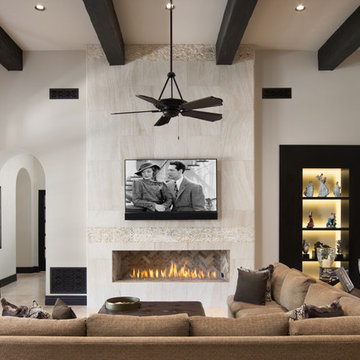
Family room with a huge ceiling statement showing exposed beams in a dark hue.
This is an example of an expansive traditional open concept family room in Phoenix with beige walls, marble floors, a ribbon fireplace, a tile fireplace surround, no tv and multi-coloured floor.
This is an example of an expansive traditional open concept family room in Phoenix with beige walls, marble floors, a ribbon fireplace, a tile fireplace surround, no tv and multi-coloured floor.
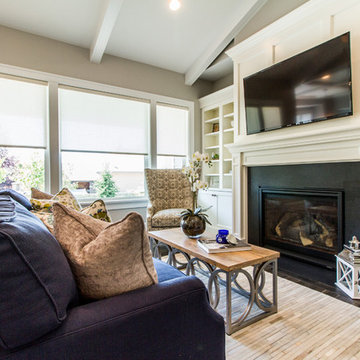
A modern rustic great room featuring medium hard wood floors, serine furnishings and a traditional fireplace.
Inspiration for a mid-sized traditional open concept family room in Salt Lake City with beige walls, medium hardwood floors, a standard fireplace, a wood fireplace surround and a wall-mounted tv.
Inspiration for a mid-sized traditional open concept family room in Salt Lake City with beige walls, medium hardwood floors, a standard fireplace, a wood fireplace surround and a wall-mounted tv.
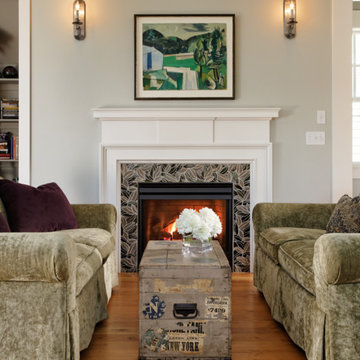
Mill House family room. Photography by David Papazian.
Mid-sized traditional open concept family room in Portland with a library, light hardwood floors, a standard fireplace, a tile fireplace surround and grey walls.
Mid-sized traditional open concept family room in Portland with a library, light hardwood floors, a standard fireplace, a tile fireplace surround and grey walls.
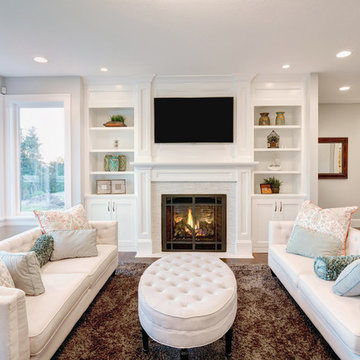
Photo of a mid-sized traditional open concept family room in DC Metro with grey walls, a standard fireplace, a wall-mounted tv, medium hardwood floors, a tile fireplace surround and brown floor.
All Fireplaces Shabby-Chic Style Family Room Design Photos
1