Shabby-Chic Style Family Room Design Photos with Light Hardwood Floors
Refine by:
Budget
Sort by:Popular Today
1 - 20 of 95 photos
Item 1 of 3
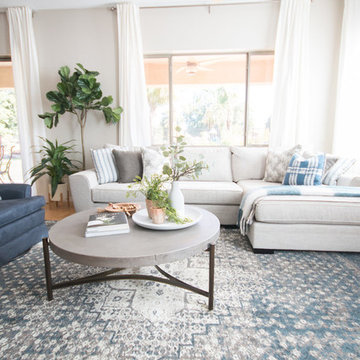
Family room got a new fireplace with stacked stone and a the blue and gray hues offer a light, bright and clean looking new family room!
Mid-sized traditional open concept family room in Phoenix with grey walls, light hardwood floors, a standard fireplace, a stone fireplace surround, a wall-mounted tv and yellow floor.
Mid-sized traditional open concept family room in Phoenix with grey walls, light hardwood floors, a standard fireplace, a stone fireplace surround, a wall-mounted tv and yellow floor.
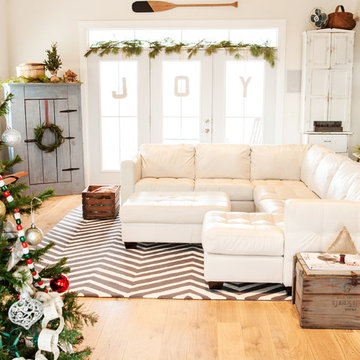
Julie Ranee Photography © 2012 Houzz
This is an example of a traditional family room in Columbus with beige walls and light hardwood floors.
This is an example of a traditional family room in Columbus with beige walls and light hardwood floors.
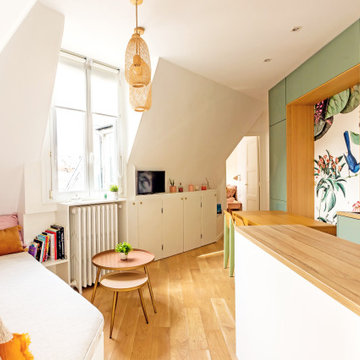
Bienvenue dans la pièce de vie atypique et poétique de ce joli deux pièces de 30 m². Avec un vrai coin salon banquette, une cuisine en longueur avec sa partie utilitaire et son coin dînatoire, menant à la chambre au fond. Derrière nous se trouvent l'entrée et la salle d'eau.
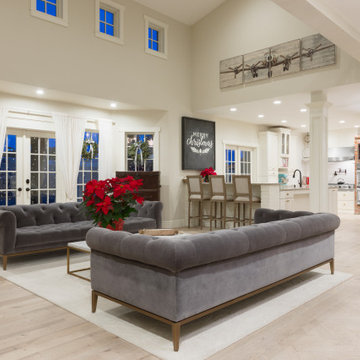
People ask us all the time to make their wood floors look like they're something else. In this case, please turn my red oak floors into something shabby chic that looks more like white oak. And so we did!
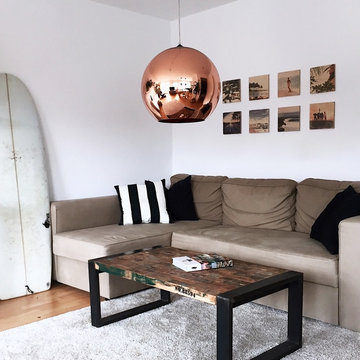
This is an example of a small traditional enclosed family room in Stuttgart with a game room, white walls, light hardwood floors, no fireplace, no tv and brown floor.
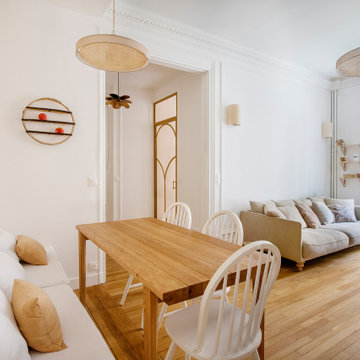
Après plusieurs visites d'appartement, nos clients décident d'orienter leurs recherches vers un bien à rénover afin de pouvoir personnaliser leur futur foyer.
Leur premier achat va se porter sur ce charmant 80 m2 situé au cœur de Paris. Souhaitant créer un bien intemporel, ils travaillent avec nos architectes sur des couleurs nudes, terracota et des touches boisées. Le blanc est également au RDV afin d'accentuer la luminosité de l'appartement qui est sur cour.
La cuisine a fait l'objet d'une optimisation pour obtenir une profondeur de 60cm et installer ainsi sur toute la longueur et la hauteur les rangements nécessaires pour être ultra-fonctionnelle. Elle se ferme par une élégante porte art déco dessinée par les architectes.
Dans les chambres, les rangements se multiplient ! Nous avons cloisonné des portes inutiles qui sont changées en bibliothèque; dans la suite parentale, nos experts ont créé une tête de lit sur-mesure et ajusté un dressing Ikea qui s'élève à présent jusqu'au plafond.
Bien qu'intemporel, ce bien n'en est pas moins singulier. A titre d'exemple, la salle de bain qui est un clin d'œil aux lavabos d'école ou encore le salon et son mur tapissé de petites feuilles dorées.
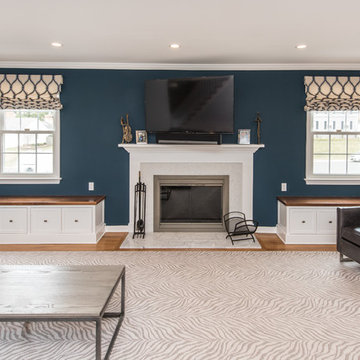
FineCraft Contractors, Inc.
Soleimani Photography
Photo of a mid-sized traditional open concept family room in DC Metro with a library, blue walls, light hardwood floors, a standard fireplace, a wood fireplace surround, a wall-mounted tv and brown floor.
Photo of a mid-sized traditional open concept family room in DC Metro with a library, blue walls, light hardwood floors, a standard fireplace, a wood fireplace surround, a wall-mounted tv and brown floor.
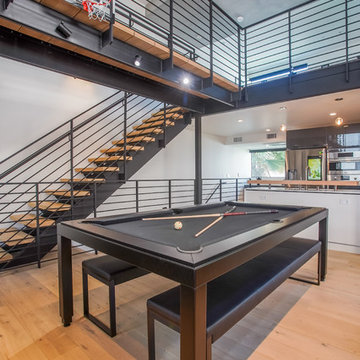
Traditional loft-style family room in Los Angeles with a game room, white walls, light hardwood floors and a built-in media wall.
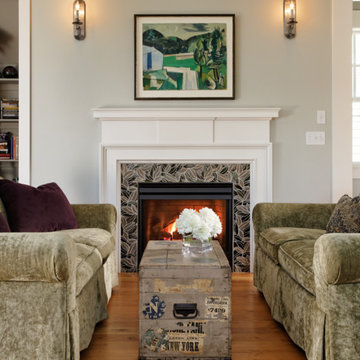
Mill House family room. Photography by David Papazian.
Mid-sized traditional open concept family room in Portland with a library, light hardwood floors, a standard fireplace, a tile fireplace surround and grey walls.
Mid-sized traditional open concept family room in Portland with a library, light hardwood floors, a standard fireplace, a tile fireplace surround and grey walls.
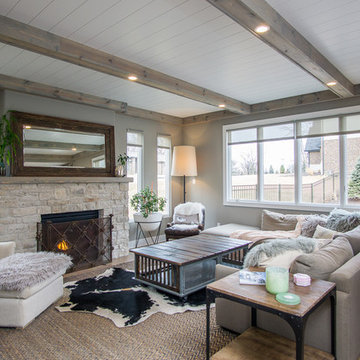
Design ideas for a large traditional open concept family room in Chicago with grey walls, light hardwood floors, a standard fireplace and a stone fireplace surround.
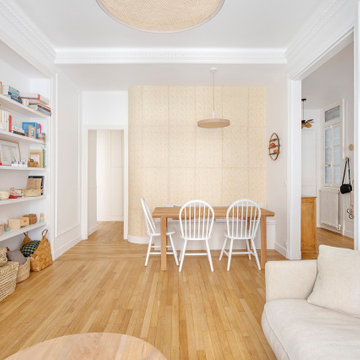
Après plusieurs visites d'appartement, nos clients décident d'orienter leurs recherches vers un bien à rénover afin de pouvoir personnaliser leur futur foyer.
Leur premier achat va se porter sur ce charmant 80 m2 situé au cœur de Paris. Souhaitant créer un bien intemporel, ils travaillent avec nos architectes sur des couleurs nudes, terracota et des touches boisées. Le blanc est également au RDV afin d'accentuer la luminosité de l'appartement qui est sur cour.
La cuisine a fait l'objet d'une optimisation pour obtenir une profondeur de 60cm et installer ainsi sur toute la longueur et la hauteur les rangements nécessaires pour être ultra-fonctionnelle. Elle se ferme par une élégante porte art déco dessinée par les architectes.
Dans les chambres, les rangements se multiplient ! Nous avons cloisonné des portes inutiles qui sont changées en bibliothèque; dans la suite parentale, nos experts ont créé une tête de lit sur-mesure et ajusté un dressing Ikea qui s'élève à présent jusqu'au plafond.
Bien qu'intemporel, ce bien n'en est pas moins singulier. A titre d'exemple, la salle de bain qui est un clin d'œil aux lavabos d'école ou encore le salon et son mur tapissé de petites feuilles dorées.
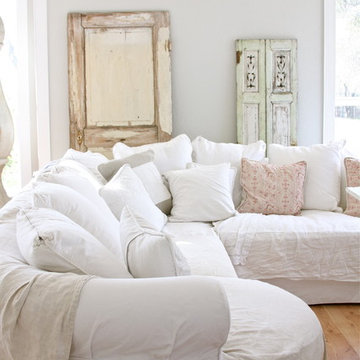
Design ideas for a traditional family room in Other with grey walls and light hardwood floors.
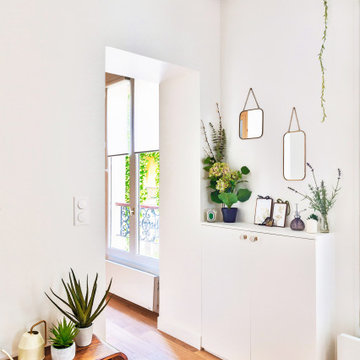
Le passage de l'entrée à la pièce de vie, souligné par un meuble de rangement réalisé sur mesure.
Mid-sized traditional open concept family room in Paris with a home bar, white walls, light hardwood floors, no fireplace and a freestanding tv.
Mid-sized traditional open concept family room in Paris with a home bar, white walls, light hardwood floors, no fireplace and a freestanding tv.
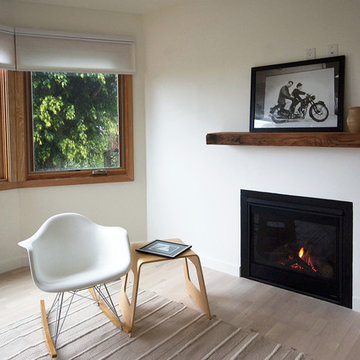
modern furniture and minimalist decor at a contemporary laguna beach cottage
Design ideas for a small traditional open concept family room in Orange County with white walls, light hardwood floors, a standard fireplace, a plaster fireplace surround and no tv.
Design ideas for a small traditional open concept family room in Orange County with white walls, light hardwood floors, a standard fireplace, a plaster fireplace surround and no tv.
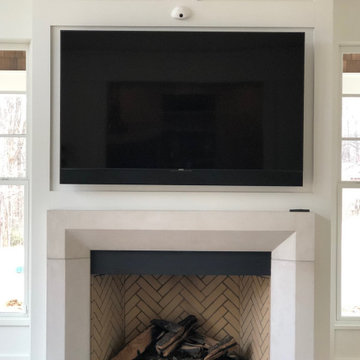
Inspiration for a large traditional enclosed family room in Miami with white walls, light hardwood floors, a wood fireplace surround and a built-in media wall.
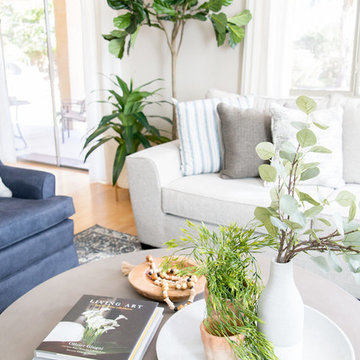
Family room got a new fireplace with stacked stone and a the blue and gray hues offer a light, bright and clean looking new family room!
Photo of a mid-sized traditional open concept family room in Phoenix with grey walls, light hardwood floors, a standard fireplace, a stone fireplace surround, a wall-mounted tv and yellow floor.
Photo of a mid-sized traditional open concept family room in Phoenix with grey walls, light hardwood floors, a standard fireplace, a stone fireplace surround, a wall-mounted tv and yellow floor.
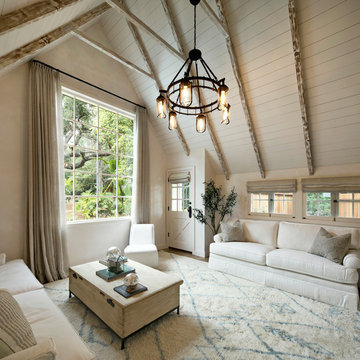
Design ideas for a traditional family room in Santa Barbara with white walls and light hardwood floors.
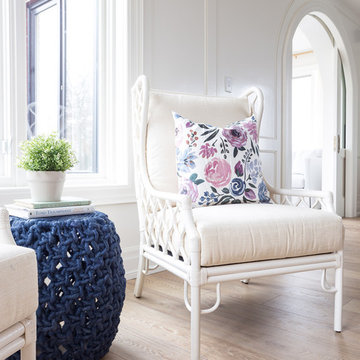
Inspiration for a mid-sized traditional enclosed family room in Toronto with white walls, light hardwood floors, no fireplace, beige floor, a game room and no tv.
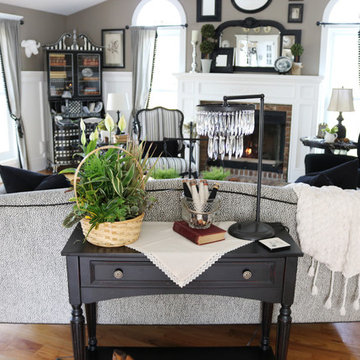
Design ideas for a mid-sized traditional open concept family room in New York with beige walls, light hardwood floors and a standard fireplace.
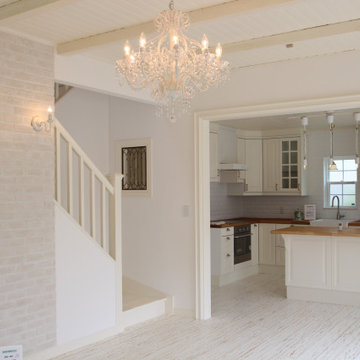
リビングとキッチンは解放感溢れるスペースに
なっています。
リビングに負けない雰囲気のシャンデリアを
ご提案。
Design ideas for a large traditional open concept family room in Other with white walls, light hardwood floors, white floor, wood and wallpaper.
Design ideas for a large traditional open concept family room in Other with white walls, light hardwood floors, white floor, wood and wallpaper.
Shabby-Chic Style Family Room Design Photos with Light Hardwood Floors
1