Shabby-Chic Style Family Room Design Photos with Medium Hardwood Floors
Refine by:
Budget
Sort by:Popular Today
1 - 20 of 125 photos
Item 1 of 3
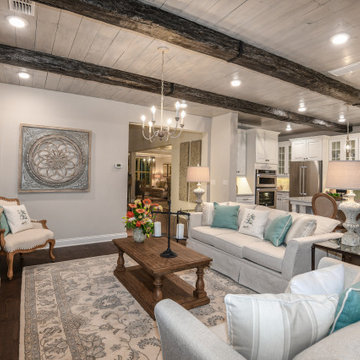
Design ideas for a mid-sized traditional open concept family room in Orlando with grey walls, medium hardwood floors, no fireplace, a wall-mounted tv and brown floor.
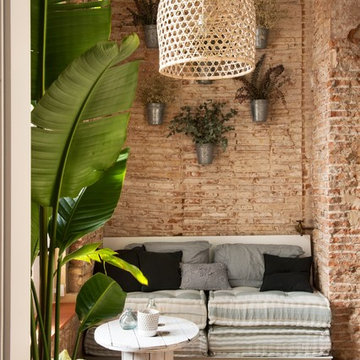
Carlos Muntadas
Photo of a small traditional open concept family room in Other with brown walls, medium hardwood floors, no fireplace and no tv.
Photo of a small traditional open concept family room in Other with brown walls, medium hardwood floors, no fireplace and no tv.
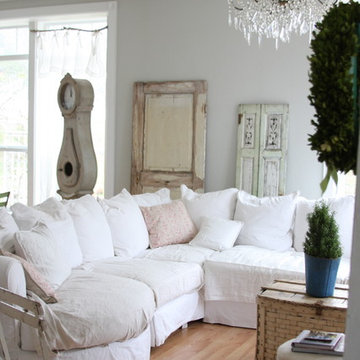
Photo of a traditional family room in Other with grey walls and medium hardwood floors.
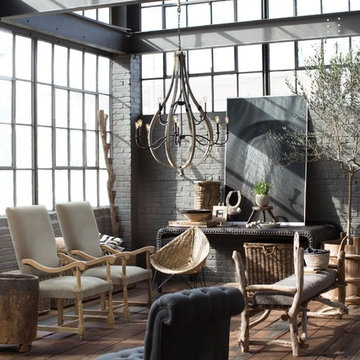
Large traditional loft-style family room in Austin with grey walls and medium hardwood floors.
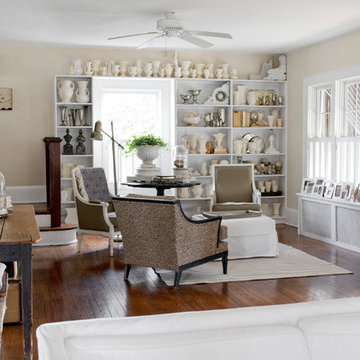
Photo: Rikki Snyder © 2014 Houzz
Photo of a traditional family room in New York with beige walls and medium hardwood floors.
Photo of a traditional family room in New York with beige walls and medium hardwood floors.
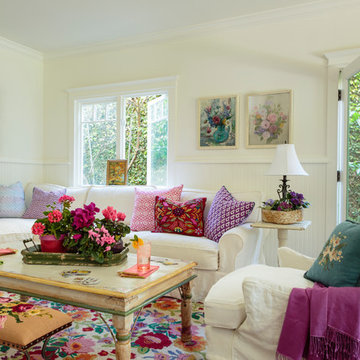
This is an example of a mid-sized traditional open concept family room in Los Angeles with white walls and medium hardwood floors.
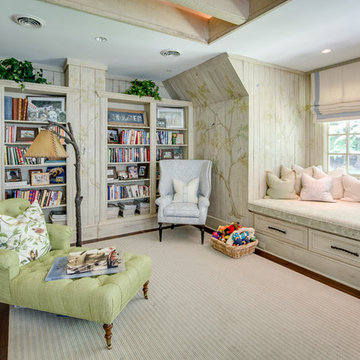
Maryland Photography, Inc.
Photo of a large traditional open concept family room in DC Metro with medium hardwood floors, a library, multi-coloured walls and brown floor.
Photo of a large traditional open concept family room in DC Metro with medium hardwood floors, a library, multi-coloured walls and brown floor.
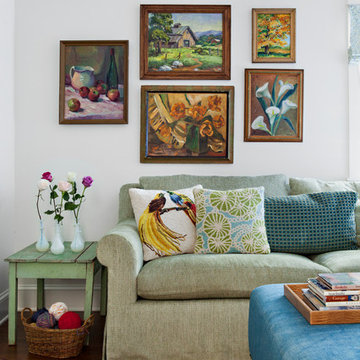
Bret Gum for Romantic Homes
Mid-sized traditional family room in Los Angeles with white walls, medium hardwood floors and a wall-mounted tv.
Mid-sized traditional family room in Los Angeles with white walls, medium hardwood floors and a wall-mounted tv.
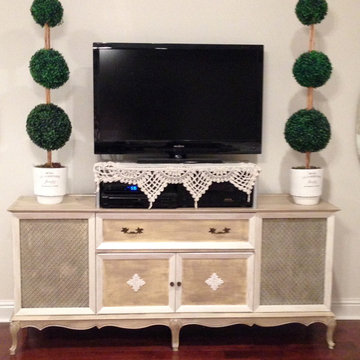
Shabby Chic Transformation in this large open concept living room.
This room was formerly a large, tiled space painted a dark shade of green. The light barely peeked in and when it did, it hardly was noticed as it did not bounce off the walls or move about the space.
Here we combined vintage, French Country and Shabby Chic to create a stunning and functional Family Room.
A vintage stereo cabinet was secured at a local auction, deconstructed and converted into a functional and beautiful media stand.
Do you love Shabby Chic?
White - on - White?
French Country?
We sure do as well and by cleverly and skillfully combining different shades and textures of white create a soothing and relaxing family room retreat.
These custom designed family rooms all boast the use of antiques and vintage pieces along with new elements to add interest making your family room UNIQUE!
Making your room a 'statement' room that you friends will swoon over is accomplished first by the careful design sourcing and selection of the large pieces but the interior design details in the drapery, decor, pillows, art and greenery all combine to make you smile !
KHB Interiors -
Award Winning Luxury Interior Design Specializing in Creating UNIQUE Homes and Spaces for Clients in Old Metairie, Lakeview, Uptown and all of New Orleans.
We are one of the only interior design firms specializing in marrying the old historic elements with new transitional pieces. Blending your antiques with new pieces will give you a UNIQUE home that will make a lasting statement.
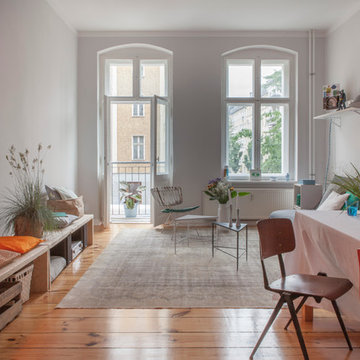
Interior Design & Styling by VINTAGENCY
Photos: © Anne-Catherine Scoffoni
A simple industrial style living room in Berlin – unique mid-century modern chair by Arthur Umanoff, triangle sofa tables by french design icon Mathieu Mategot, vintage rug by THE KNOTSon wooden floor and a rough and simple industrial pendant lamp above the dining table.
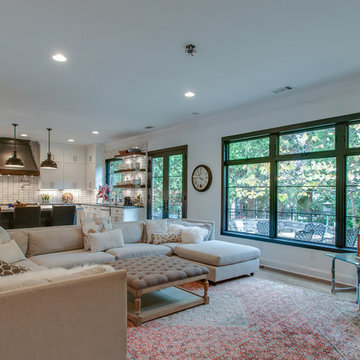
Close up.
Photo of a large traditional open concept family room in Nashville with white walls, medium hardwood floors, a wall-mounted tv, brown floor, a standard fireplace and a tile fireplace surround.
Photo of a large traditional open concept family room in Nashville with white walls, medium hardwood floors, a wall-mounted tv, brown floor, a standard fireplace and a tile fireplace surround.
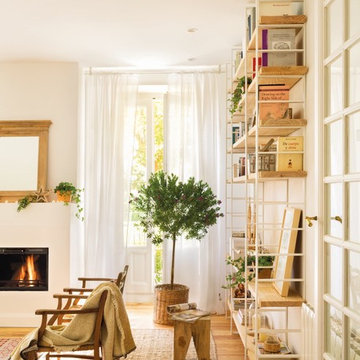
Design ideas for a mid-sized traditional open concept family room in Madrid with a library, white walls and medium hardwood floors.
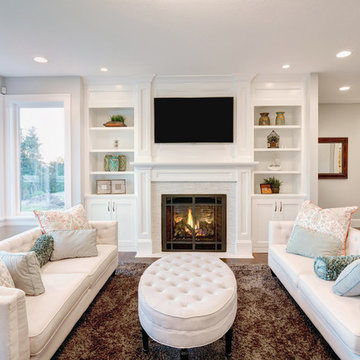
Photo of a mid-sized traditional open concept family room in DC Metro with grey walls, a standard fireplace, a wall-mounted tv, medium hardwood floors, a tile fireplace surround and brown floor.
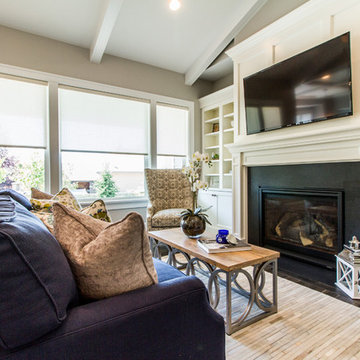
A modern rustic great room featuring medium hard wood floors, serine furnishings and a traditional fireplace.
Inspiration for a mid-sized traditional open concept family room in Salt Lake City with beige walls, medium hardwood floors, a standard fireplace, a wood fireplace surround and a wall-mounted tv.
Inspiration for a mid-sized traditional open concept family room in Salt Lake City with beige walls, medium hardwood floors, a standard fireplace, a wood fireplace surround and a wall-mounted tv.
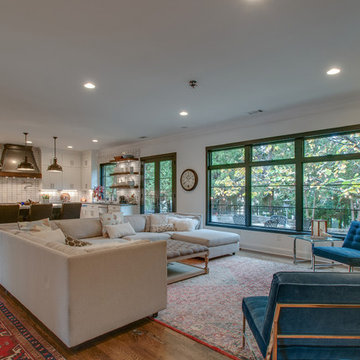
Another angle.
Photo of a large traditional open concept family room in Nashville with white walls, medium hardwood floors, a wall-mounted tv, brown floor, a standard fireplace and a tile fireplace surround.
Photo of a large traditional open concept family room in Nashville with white walls, medium hardwood floors, a wall-mounted tv, brown floor, a standard fireplace and a tile fireplace surround.
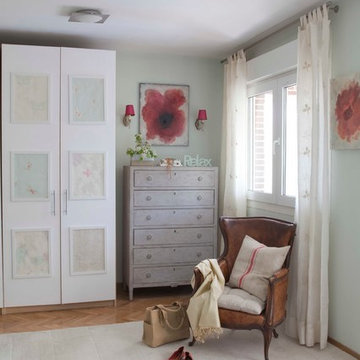
Revista El Mueble, cuadros WWW.carlosarriaga.blogspot.com
This is an example of a small traditional open concept family room in Madrid with medium hardwood floors, no fireplace and no tv.
This is an example of a small traditional open concept family room in Madrid with medium hardwood floors, no fireplace and no tv.
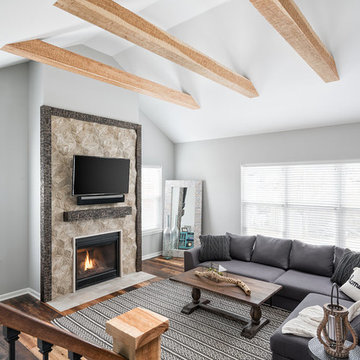
Fireplace surround product is by RealStone Systems from their Hive collection in Driftwood color. Hive tiles are a composite of resin and recycled marble and travertine stone, recreating the look of wood and natural stone.
The tile is framed in rustic hand chiseled wood to compliment the ceiling beams but is stained in a darker finish for contrast.
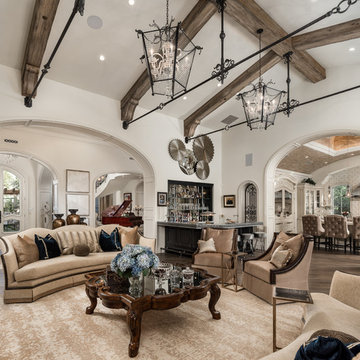
World Renowned Interior Design Firm Fratantoni Interior Designers created this beautiful French Modern Home! They design homes for families all over the world in any size and style. They also have in-house Architecture Firm Fratantoni Design and world class Luxury Home Building Firm Fratantoni Luxury Estates! Hire one or all three companies to design, build and or remodel your home!
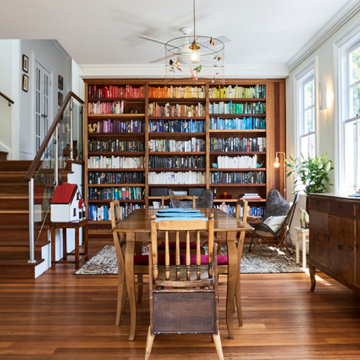
New double height bookshelf to new open plan reading and dining areas.
Design ideas for a mid-sized traditional open concept family room in Sydney with a library, white walls, medium hardwood floors, no fireplace, no tv and brown floor.
Design ideas for a mid-sized traditional open concept family room in Sydney with a library, white walls, medium hardwood floors, no fireplace, no tv and brown floor.
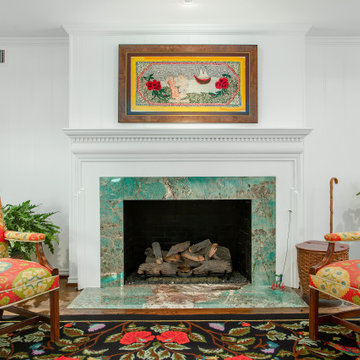
This 1960's home needed a little love to bring it into the new century while retaining the traditional charm of the house and entertaining the maximalist taste of the homeowners. Mixing bold colors and fun patterns were not only welcome but a requirement, so this home got a fun makeover in almost every room!
This family room fireplace dons the same material as the den bathroom counters: Amazonite 3cm purchased from The Stone Collection in Dallas, Texas.
Shabby-Chic Style Family Room Design Photos with Medium Hardwood Floors
1