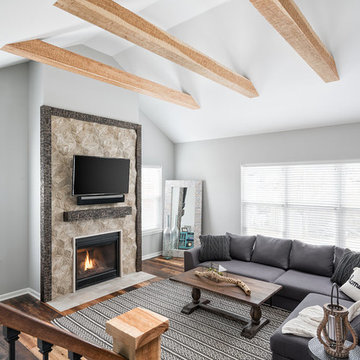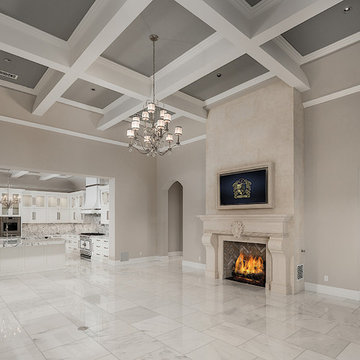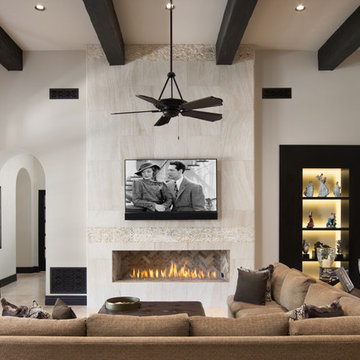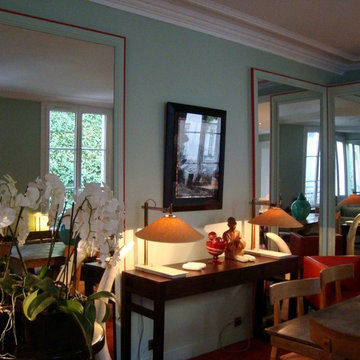Shabby-Chic Style Family Room Design Photos with Multi-Coloured Floor

Fireplace surround product is by RealStone Systems from their Hive collection in Driftwood color. Hive tiles are a composite of resin and recycled marble and travertine stone, recreating the look of wood and natural stone.
The tile is framed in rustic hand chiseled wood to compliment the ceiling beams but is stained in a darker finish for contrast.

World Renowned Architecture Firm Fratantoni Design created this beautiful home! They design home plans for families all over the world in any size and style. They also have in-house Interior Designer Firm Fratantoni Interior Designers and world class Luxury Home Building Firm Fratantoni Luxury Estates! Hire one or all three companies to design and build and or remodel your home!

Family room with a huge ceiling statement showing exposed beams in a dark hue.
This is an example of an expansive traditional open concept family room in Phoenix with beige walls, marble floors, a ribbon fireplace, a tile fireplace surround, no tv and multi-coloured floor.
This is an example of an expansive traditional open concept family room in Phoenix with beige walls, marble floors, a ribbon fireplace, a tile fireplace surround, no tv and multi-coloured floor.

Les cheminées ont été supprimées et remplacées par de grands miroirs en pieds qui reflètent les fenêtres de façade.
DOM PALATCHI
This is an example of a large traditional open concept family room in Paris with green walls, carpet, no fireplace, a freestanding tv and multi-coloured floor.
This is an example of a large traditional open concept family room in Paris with green walls, carpet, no fireplace, a freestanding tv and multi-coloured floor.
Shabby-Chic Style Family Room Design Photos with Multi-Coloured Floor
1