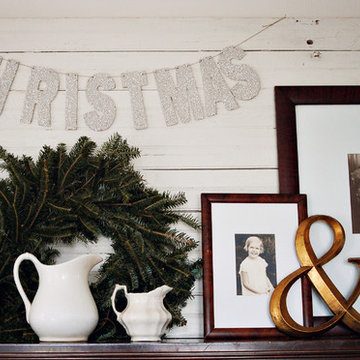Shabby-Chic Style Family Room Design Photos with White Walls
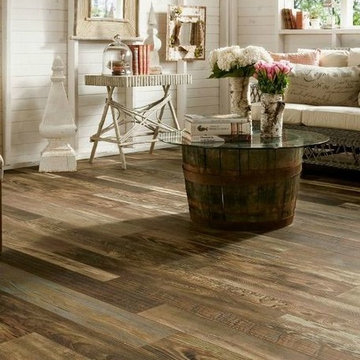
Cut-Rite Carpet and Design Center is located at 825 White Plains Road (Rt. 22), Scarsdale, NY 10583. Come visit us! We are open Monday-Saturday from 9:00 AM-6:00 PM.
(914) 506-5431 http://www.cutritecarpets.com/
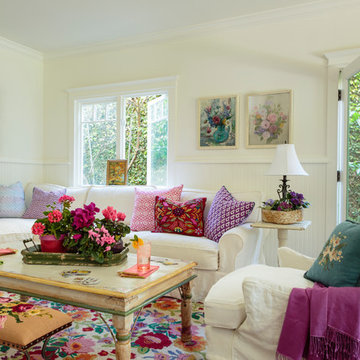
This is an example of a mid-sized traditional open concept family room in Los Angeles with white walls and medium hardwood floors.
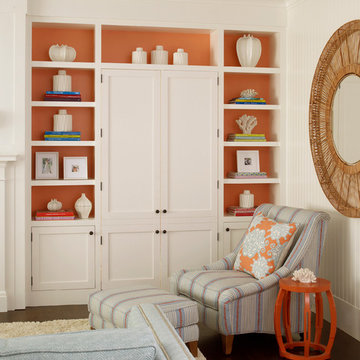
Tria Giovan
Large traditional open concept family room in New York with white walls and dark hardwood floors.
Large traditional open concept family room in New York with white walls and dark hardwood floors.
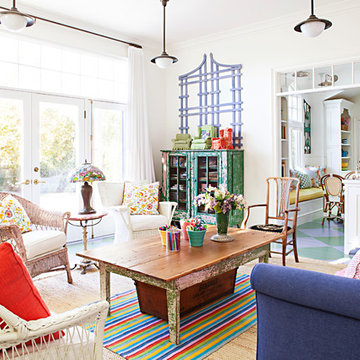
Bret Gum Flea Market Decor
Inspiration for a large traditional open concept family room in Los Angeles with white walls, painted wood floors and a wall-mounted tv.
Inspiration for a large traditional open concept family room in Los Angeles with white walls, painted wood floors and a wall-mounted tv.
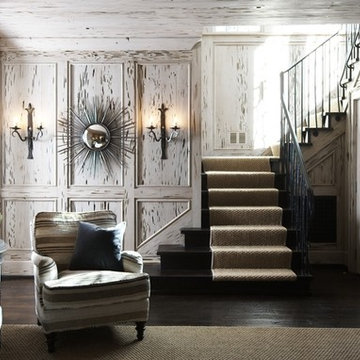
[photo by Colleen Duffley]
Inspiration for a traditional family room in Birmingham with white walls.
Inspiration for a traditional family room in Birmingham with white walls.
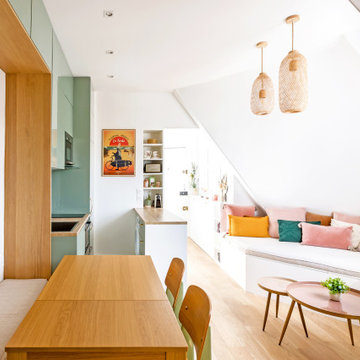
Dans l'autre sens, côté chambre, on voit au loin l'entrée, et derrière la cuisine se situe la salle d'eau.
Cette pièce de vie comprend 3 espaces distincts: cuisine, salon et salle à manger.
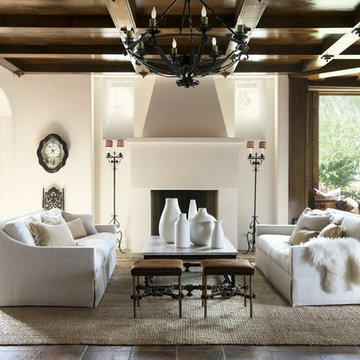
(WALLS): Evening White OC-81, Aura® Matte (CEILING): Atrium White OC-145 (TRIM): Atrium White OC-145 ADVANCE®, Semi-Gloss
Inspiration for a traditional open concept family room in New York with white walls, ceramic floors, a standard fireplace, a plaster fireplace surround and brown floor.
Inspiration for a traditional open concept family room in New York with white walls, ceramic floors, a standard fireplace, a plaster fireplace surround and brown floor.
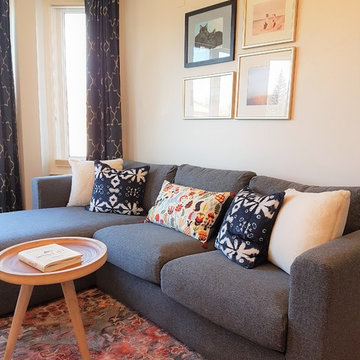
Gas fireplace is the focal point of this family lounge area. Grey sectional, rattan chair and a bean bag adds to the lived in feel of this space.
Inspiration for a mid-sized traditional enclosed family room in Toronto with white walls, medium hardwood floors, a standard fireplace, a wood fireplace surround, a wall-mounted tv and yellow floor.
Inspiration for a mid-sized traditional enclosed family room in Toronto with white walls, medium hardwood floors, a standard fireplace, a wood fireplace surround, a wall-mounted tv and yellow floor.
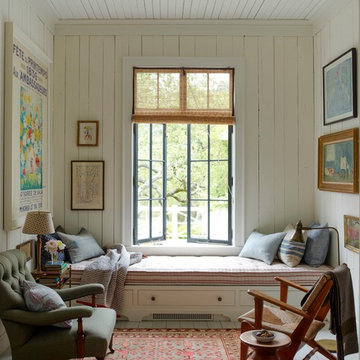
This property was transformed from an 1870s YMCA summer camp into an eclectic family home, built to last for generations. Space was made for a growing family by excavating the slope beneath and raising the ceilings above. Every new detail was made to look vintage, retaining the core essence of the site, while state of the art whole house systems ensure that it functions like 21st century home.
This home was featured on the cover of ELLE Décor Magazine in April 2016.
G.P. Schafer, Architect
Rita Konig, Interior Designer
Chambers & Chambers, Local Architect
Frederika Moller, Landscape Architect
Eric Piasecki, Photographer
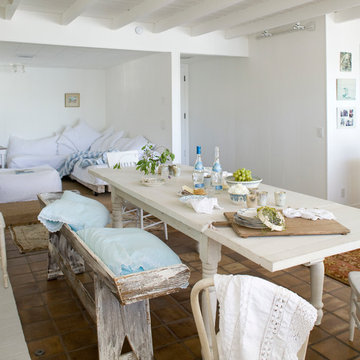
This is an example of a traditional family room in Los Angeles with white walls.
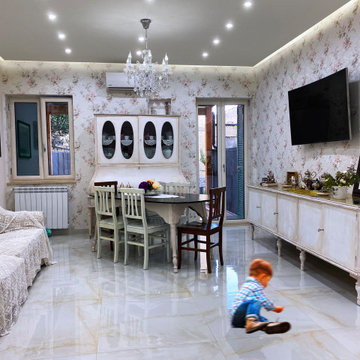
Il salotto condivide lo spazio con la camera da pranzo. I toni sono tutti tendenti al bianco , con elementi in cromie più calde tendenti al marrone e al bronzo. Gli arredi sono stati tutti restaurati tramite pre-trattamento e laccatura per renderli bianchi , come voleva la committenza.Il pavimento è in gres porcellanato effetto resina in tonalità di beige diverse.Per la valorizzazione delle pareti si è optato per una carta da parati floreale , scelta dalla committenza. La controsoffittatura , realizzata in cartongesso , separata dalle pareti perimetralmente , in modo da ricreare degli scuretti illuminati , per dare un senso di galleggiamento.
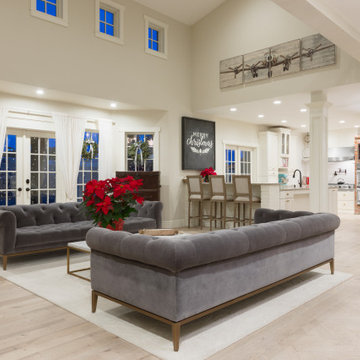
People ask us all the time to make their wood floors look like they're something else. In this case, please turn my red oak floors into something shabby chic that looks more like white oak. And so we did!
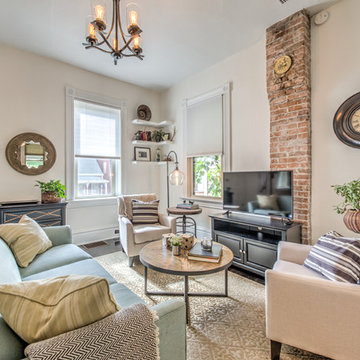
Inspiration for a traditional open concept family room in St Louis with white walls, dark hardwood floors, a freestanding tv and brown floor.
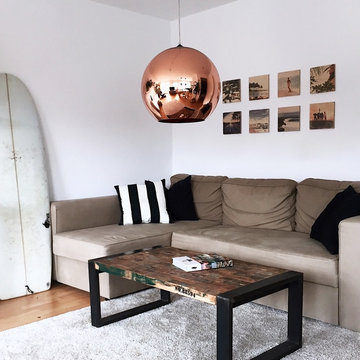
This is an example of a small traditional enclosed family room in Stuttgart with a game room, white walls, light hardwood floors, no fireplace, no tv and brown floor.
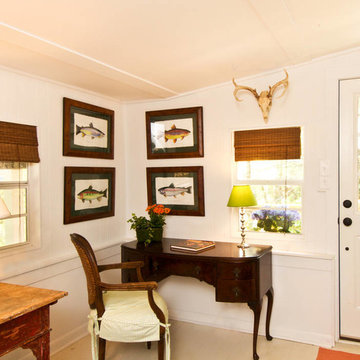
Living room desk area
Design ideas for a small traditional enclosed family room in Atlanta with white walls, a wall-mounted tv and painted wood floors.
Design ideas for a small traditional enclosed family room in Atlanta with white walls, a wall-mounted tv and painted wood floors.
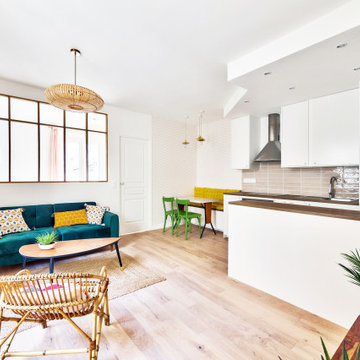
La pièce de vie comprend une cuisine, une coin dinatoire et un salon, les trois espaces sont bien distincts les uns des autres: papier peint, faux plafond et différence de sol délimitent chaque espace.
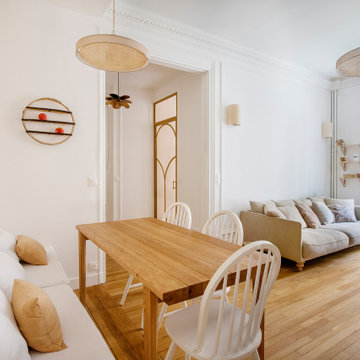
Après plusieurs visites d'appartement, nos clients décident d'orienter leurs recherches vers un bien à rénover afin de pouvoir personnaliser leur futur foyer.
Leur premier achat va se porter sur ce charmant 80 m2 situé au cœur de Paris. Souhaitant créer un bien intemporel, ils travaillent avec nos architectes sur des couleurs nudes, terracota et des touches boisées. Le blanc est également au RDV afin d'accentuer la luminosité de l'appartement qui est sur cour.
La cuisine a fait l'objet d'une optimisation pour obtenir une profondeur de 60cm et installer ainsi sur toute la longueur et la hauteur les rangements nécessaires pour être ultra-fonctionnelle. Elle se ferme par une élégante porte art déco dessinée par les architectes.
Dans les chambres, les rangements se multiplient ! Nous avons cloisonné des portes inutiles qui sont changées en bibliothèque; dans la suite parentale, nos experts ont créé une tête de lit sur-mesure et ajusté un dressing Ikea qui s'élève à présent jusqu'au plafond.
Bien qu'intemporel, ce bien n'en est pas moins singulier. A titre d'exemple, la salle de bain qui est un clin d'œil aux lavabos d'école ou encore le salon et son mur tapissé de petites feuilles dorées.
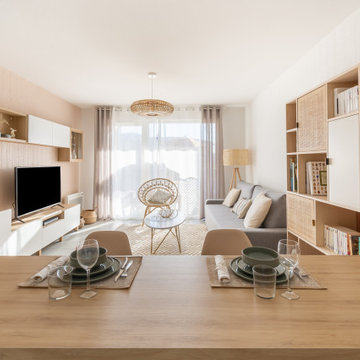
Séparer les espaces cuisine et salon grâce à un grand plan de travail transformé en table à manger.
Inspiration for a mid-sized traditional open concept family room in Paris with white walls, ceramic floors, no fireplace, a freestanding tv and beige floor.
Inspiration for a mid-sized traditional open concept family room in Paris with white walls, ceramic floors, no fireplace, a freestanding tv and beige floor.
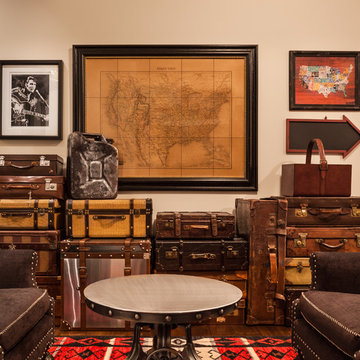
A causal reading room off the hall littered with vintage steam chests and luggage. Ralph Lauren rug on top of Acacia hardwood flooring.
Mid-sized traditional open concept family room in Seattle with a library, white walls and dark hardwood floors.
Mid-sized traditional open concept family room in Seattle with a library, white walls and dark hardwood floors.
Shabby-Chic Style Family Room Design Photos with White Walls
1
