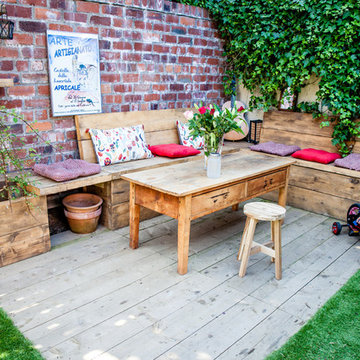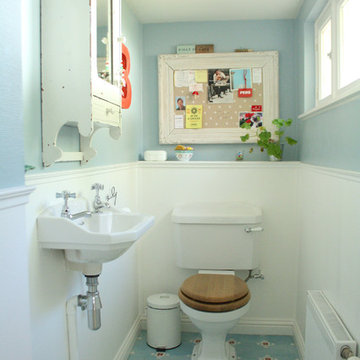3,770 Shabby-Chic Style Green Home Design Photos
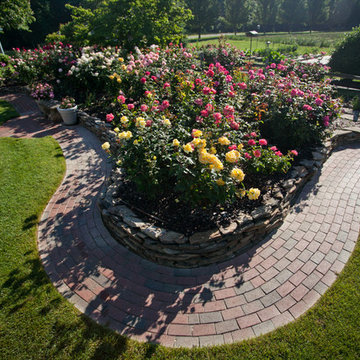
A stunning rose garden in a free form shaped bed makes an excellent focal point in this yard. The brick path surrounding allows for the garden to be enjoyed from all sides. Rose Garden planted and maintained by Witherspoon Rose Culture.
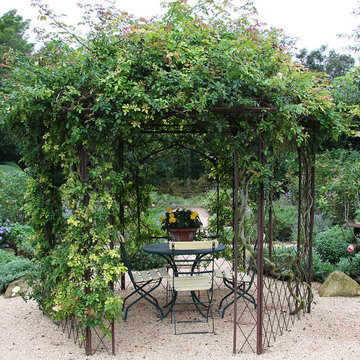
lynnlandscapedesign.com - Yellow climbing rose on iron gazebo serves as focal point in rose and perennial garden.
photo: Donna Lynn
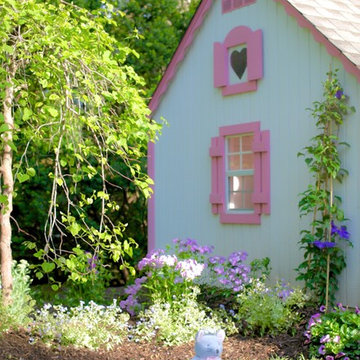
Story time in the garden...
Inspiration for a small traditional garden in New York with with outdoor playset.
Inspiration for a small traditional garden in New York with with outdoor playset.
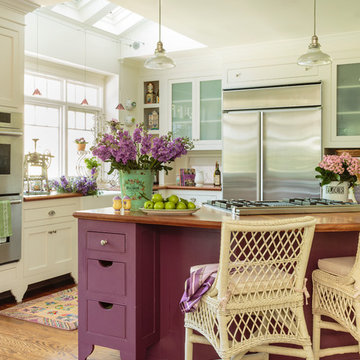
Design ideas for a large traditional open plan kitchen in Los Angeles with a farmhouse sink, white cabinets, wood benchtops, white splashback, stainless steel appliances, medium hardwood floors, with island and shaker cabinets.
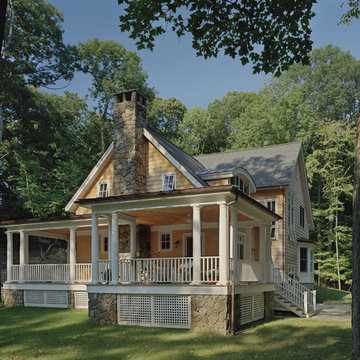
Large traditional split-level yellow house exterior in New York with stone veneer and a clipped gable roof.
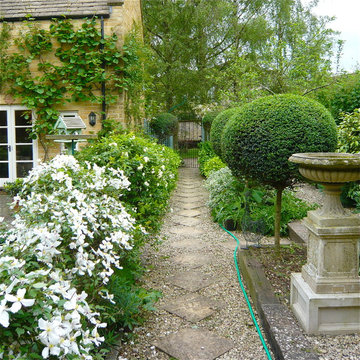
A traditional Cotswold garden of rooms. This is the side entrance with topiary & a rope swag covered in clematis. The designer is Jo Alderson Phillips
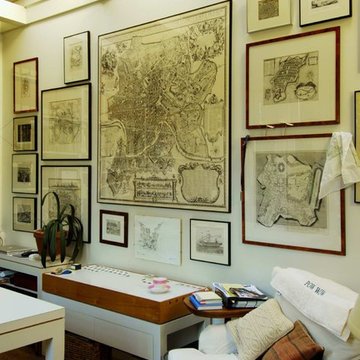
This remodel of an architect’s Seattle bungalow goes beyond simple renovation. It starts with the idea that, once completed, the house should look as if had been built that way originally. At the same time, it recognizes that the way a house was built in 1926 is not for the way we live today. Architectural pop-outs serve as window seats or garden windows. The living room and dinning room have been opened up to create a larger, more flexible space for living and entertaining. The ceiling in the central vestibule was lifted up through the roof and topped with a skylight that provides daylight to the middle of the house. The broken-down garage in the back was transformed into a light-filled office space that the owner-architect refers to as the “studiolo.” Bosworth raised the roof of the stuidiolo by three feet, making the volume more generous, ensuring that light from the north would not be blocked by the neighboring house and trees, and improving the relationship between the studiolo and the house and courtyard.
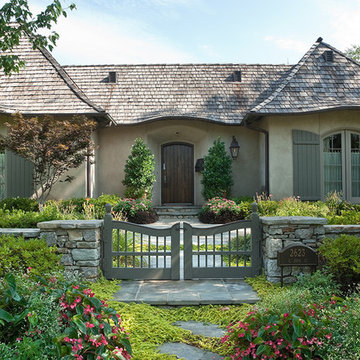
Stunning French Provincial stucco cottage with integrated stone walled garden. Designed and Built by Elements Design Build. The warm shaker roof just adds to the warmth and detail. www.elementshomebuilder.com www.elementshouseplans.com
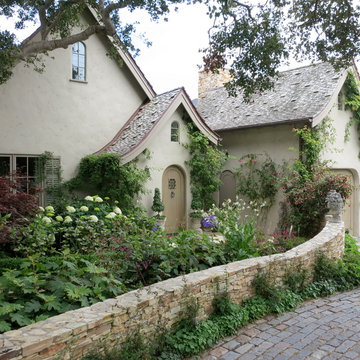
Photo of a large traditional two-storey adobe beige house exterior in San Francisco with a gable roof and a shingle roof.
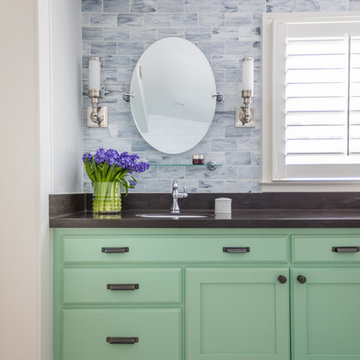
JESSIE PREZA PHOTOGRAPHY
Design ideas for a traditional bathroom in Jacksonville with green cabinets, blue tile, mosaic tile floors, an undermount sink, black benchtops and shaker cabinets.
Design ideas for a traditional bathroom in Jacksonville with green cabinets, blue tile, mosaic tile floors, an undermount sink, black benchtops and shaker cabinets.
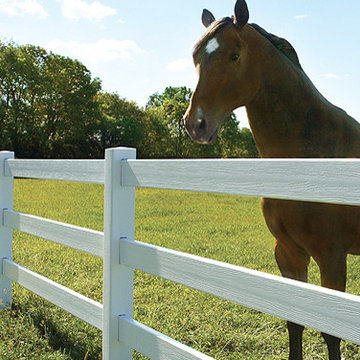
Design ideas for a mid-sized traditional backyard full sun formal garden for spring in Denver.
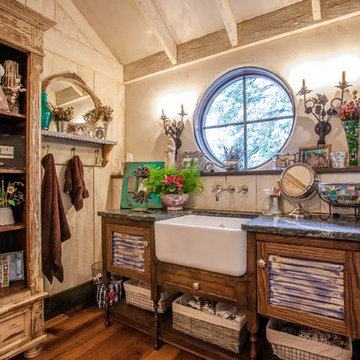
Our antique barnboard oak flooring in random 5.5" - 8.5" widths. This particular reclaimed oak floor has our unique "worn edge" profile. Aging patina, stress cracks and some original saw marks combined with nail holes and solid knots give this grade of flooring a very unique character that is impossible to match with new flooring.
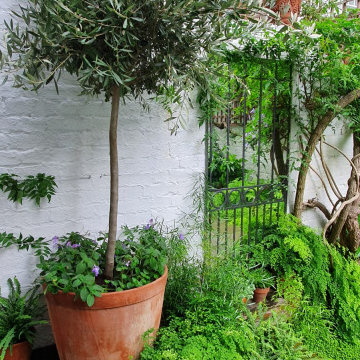
Container planting is scattered around with annual planting for year-round interest, where a large Olive tree provides height.
Design ideas for a small traditional backyard partial sun garden in London with with flowerbed and a wood fence.
Design ideas for a small traditional backyard partial sun garden in London with with flowerbed and a wood fence.
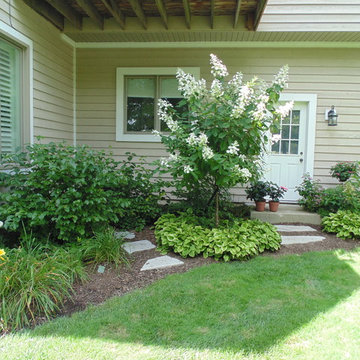
This is an example of a mid-sized traditional backyard partial sun garden in Chicago with with flowerbed and mulch.
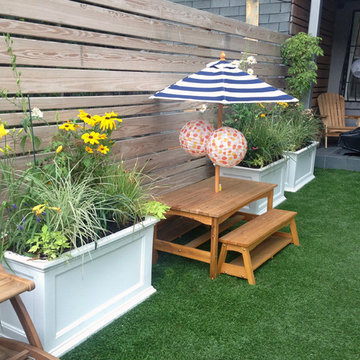
Mid-sized traditional backyard partial sun formal garden in New York with a container garden for summer.
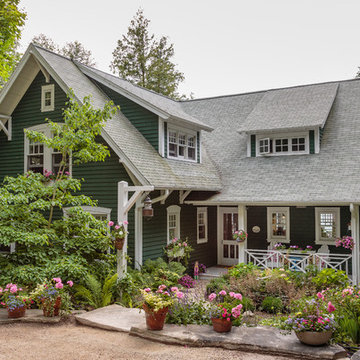
Mark Lohmann
Inspiration for a large traditional two-storey green house exterior in Milwaukee with wood siding, a gable roof and a shingle roof.
Inspiration for a large traditional two-storey green house exterior in Milwaukee with wood siding, a gable roof and a shingle roof.
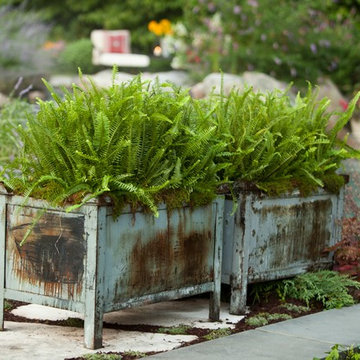
Distressed containers are overflowing with lovely green ferns.
This is an example of a mid-sized traditional backyard partial sun formal garden for summer in New York with a container garden and natural stone pavers.
This is an example of a mid-sized traditional backyard partial sun formal garden for summer in New York with a container garden and natural stone pavers.
3,770 Shabby-Chic Style Green Home Design Photos
1



















