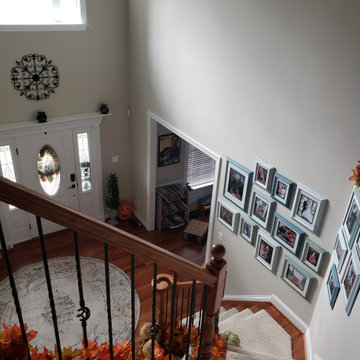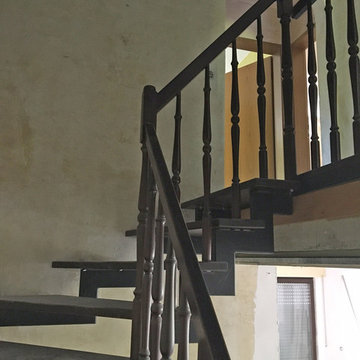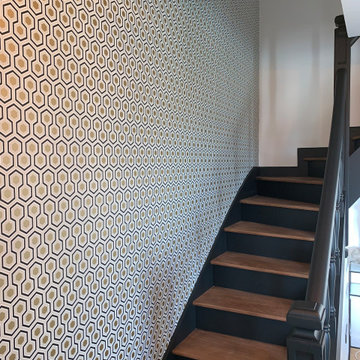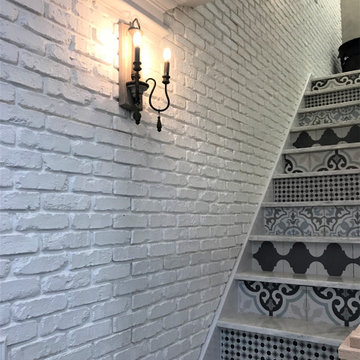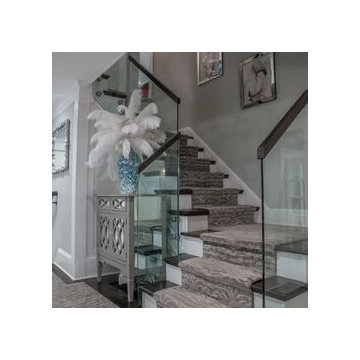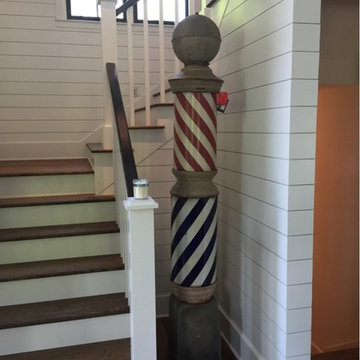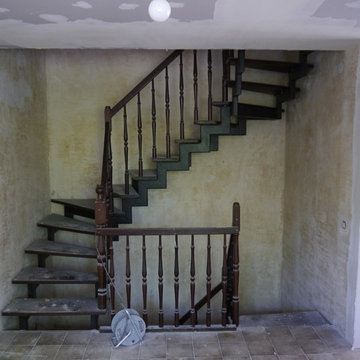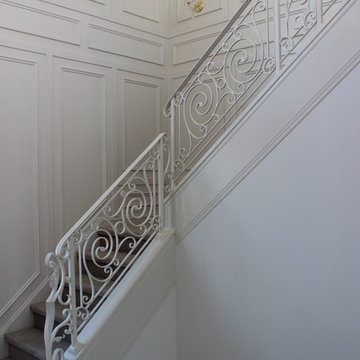Shabby-Chic Style Grey Staircase Design Ideas
Refine by:
Budget
Sort by:Popular Today
1 - 20 of 140 photos
Item 1 of 3
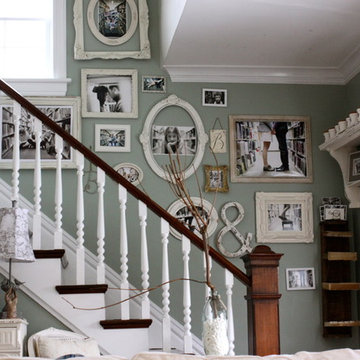
photos going up the staircase wall, using vintage frames with no glass
Photo of a traditional staircase in Chicago.
Photo of a traditional staircase in Chicago.
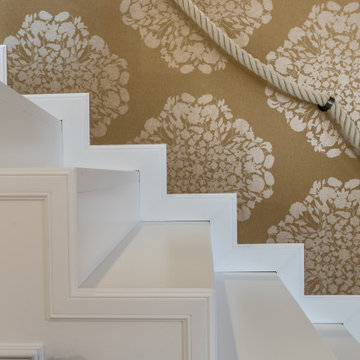
Photo of a traditional l-shaped staircase in Stuttgart with wallpaper.
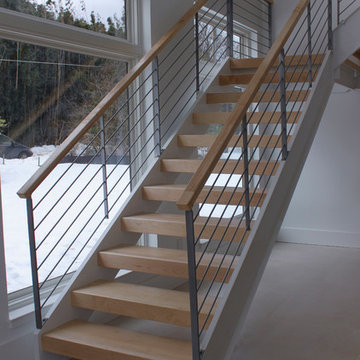
The maple slab-like treads complement the wood installed on floors and ceiling, and contrast beautifully against the crisp white interior selected by owners; the open risers add a sophisticated touch to this ultra-modern home and create an airy feeling that complements the openness of this home’s layout. Century Stair designed, manufactured and installed this structural multi-level staircase (with matching hardwood handrails and hand-forged steel railing supports) conforming to local residential building codes. CSC 1976-2020 © Century Stair Company ® All rights reserved.
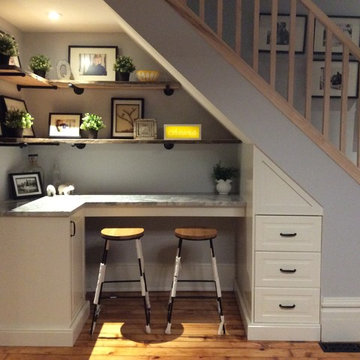
We added custom storage and a desk area under these stairs to optimize usable space for our client.
Photo of a small traditional wood straight staircase in Toronto with wood risers and wood railing.
Photo of a small traditional wood straight staircase in Toronto with wood risers and wood railing.
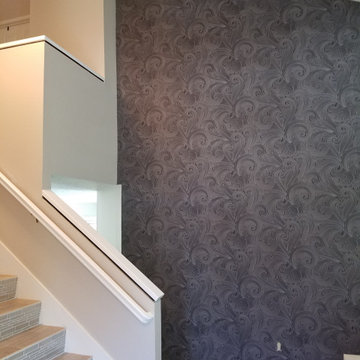
Inspiration for a traditional staircase in Orange County with wallpaper.
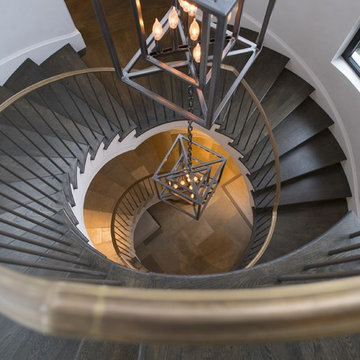
This Kiawah marsh front home in the “Settlement” was sculpted into its unique setting among live oaks that populate the long, narrow piece of land. The unique composition afforded a 35-foot wood and glass bridge joining the master suite with the main house, granting the owners a private escape within their own home. A helical stair tower provides an enchanting secondary entrance whose foyer is illuminated by sunshine spilling from three floors above.
Photography: Brennan Wesley
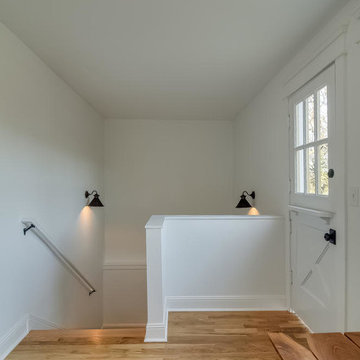
Carrie Buell
Inspiration for a mid-sized traditional wood u-shaped staircase in Nashville with wood risers.
Inspiration for a mid-sized traditional wood u-shaped staircase in Nashville with wood risers.
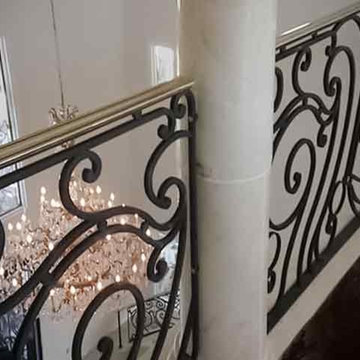
Meticulous construction details can be observed in this Custom Built Curved Iron Balustrade our clients chose to complement their foyer's fabulous marble floor. CSC 1976-2020 © Century Stair Company ® All rights reserved.
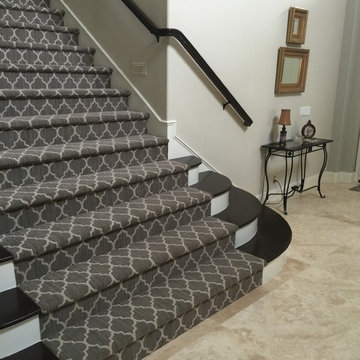
Large traditional wood straight staircase in Orange County with painted wood risers and wood railing.
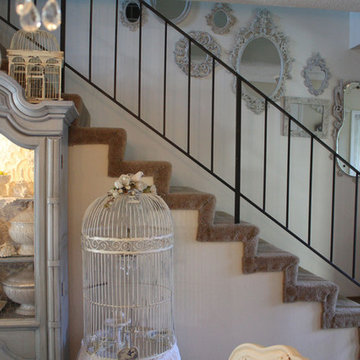
I found most of these mirrors at thrift stores and flea markets and painted them all a creamy white. This really brightens up my dark staircase.
Design ideas for a traditional staircase in San Francisco.
Design ideas for a traditional staircase in San Francisco.
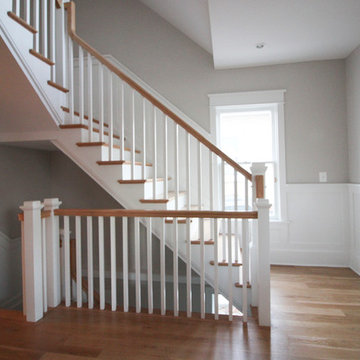
This particular straight staircase is full or architectural details; properly spaced square balusters and simple/elegant square newels make a dramatic impact in this completely four-levels-renovated home in the heart of Arlington. Oak treads and handrails match the gorgeous hardwood floors, and the white vertical balusters not only match the lovely trim throughout, but also amplify the look of the space.CSC 1976-2020 © Century Stair Company ® All rights reserved.
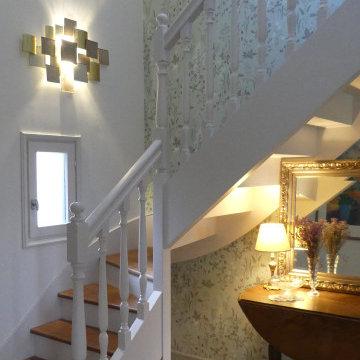
Entrée avec un mur en papier peint anglais Sandberg .
Photo of a traditional staircase in Rennes.
Photo of a traditional staircase in Rennes.
Shabby-Chic Style Grey Staircase Design Ideas
1
