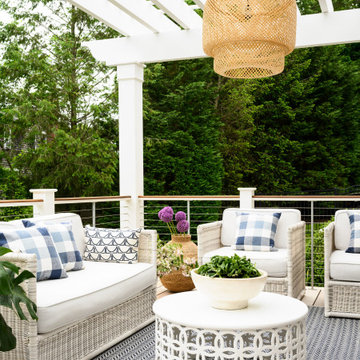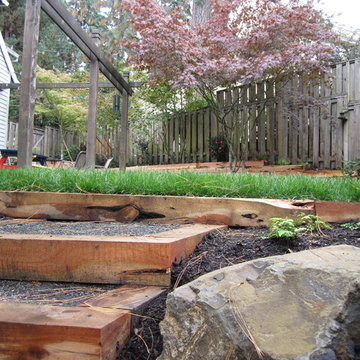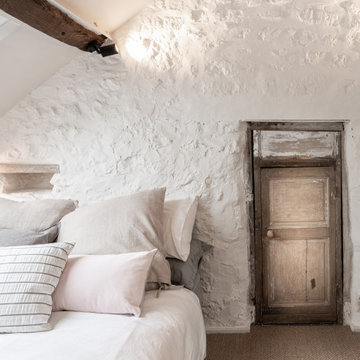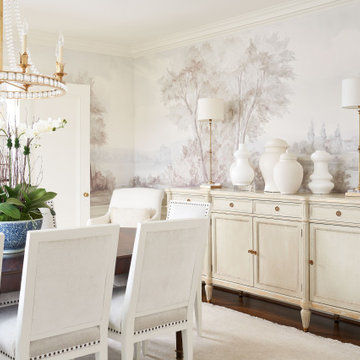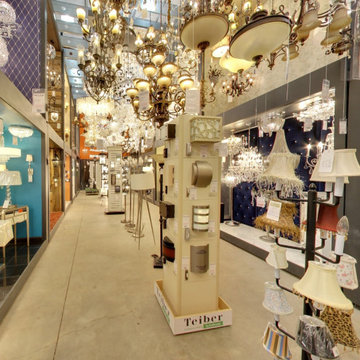69,342 Shabby-Chic Style Home Design Photos
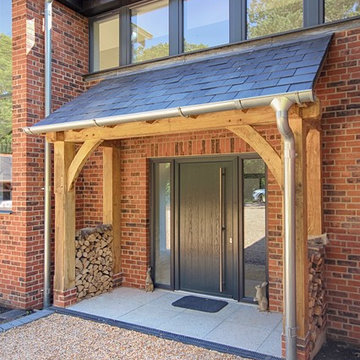
A traditonal oak framed porch designed with a modern twist for a new build house in West Sussex. The Classic Barn Company also built a large barn to match - request a brochure to see more projects.
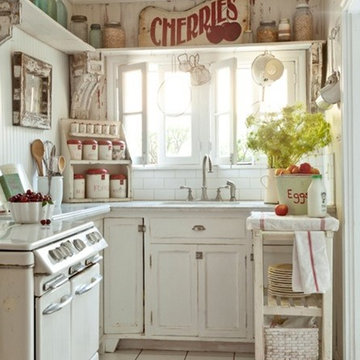
Photos by Mark Lohman and styled by Sunday Henrickson for Tumbleweed & Dandelion.
Design ideas for a traditional separate kitchen in Los Angeles with distressed cabinets, white splashback, subway tile splashback and white appliances.
Design ideas for a traditional separate kitchen in Los Angeles with distressed cabinets, white splashback, subway tile splashback and white appliances.
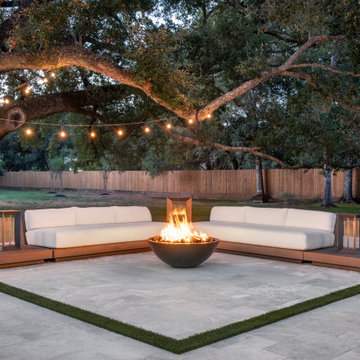
Chic sleek ranch home with modern geometric pool design, custom composite wood deck, water features, fire feature, tanning shelf, ledge loungers, modern landscape.
Find the right local pro for your project
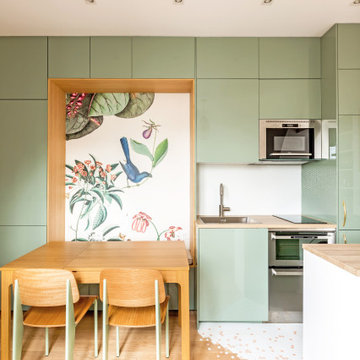
La cuisine toute en longueur, en vert amande pour rester dans des tons de nature, comprend une partie cuisine utilitaire et une partie dînatoire pour 4 personnes.
La partie salle à manger est signifié par un encadrement-niche en bois et fond de papier peint, tandis que la partie cuisine elle est vêtue en crédence et au sol de mosaïques hexagonales rose et blanc.
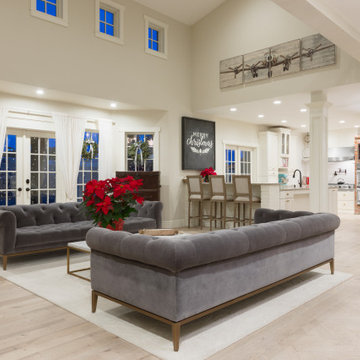
People ask us all the time to make their wood floors look like they're something else. In this case, please turn my red oak floors into something shabby chic that looks more like white oak. And so we did!
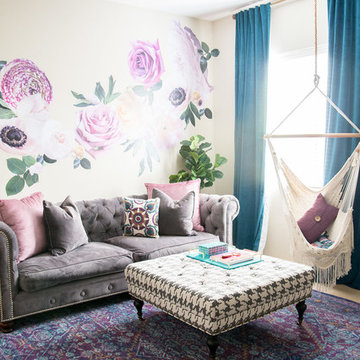
This teen room has the jewel tones and fun textures and fabrics to add to the spunk!
Mid-sized traditional teen room in Phoenix with carpet and multi-coloured walls for girls.
Mid-sized traditional teen room in Phoenix with carpet and multi-coloured walls for girls.
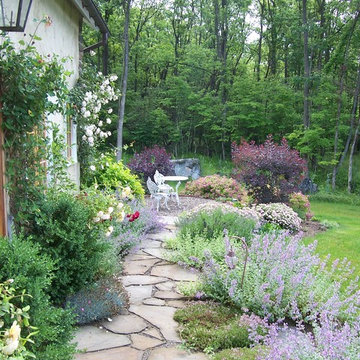
The pathway terminates just beyond the door to the guest cottage in a small, informal cigar patio.
Traditional backyard garden in Philadelphia with natural stone pavers for summer.
Traditional backyard garden in Philadelphia with natural stone pavers for summer.
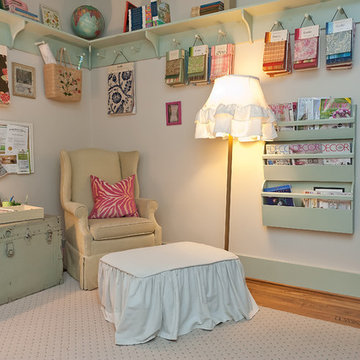
Melanie G Photography
Inspiration for a traditional craft room in Nashville.
Inspiration for a traditional craft room in Nashville.
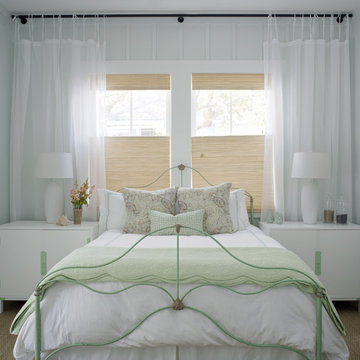
Wall Color: SW 6204 Sea Salt
Bed: Vintage
Bedside tables: Vintage (repainted and powder coated hardware)
Shades: Natural woven top-down, bottom-up with privacy lining - Budget Blinds
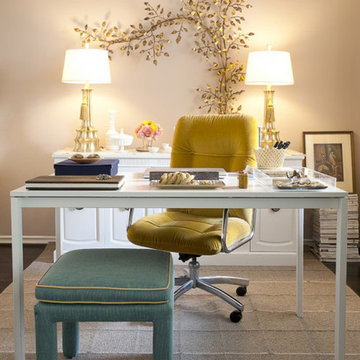
Design ideas for a traditional home office in Orange County with beige walls and a freestanding desk.
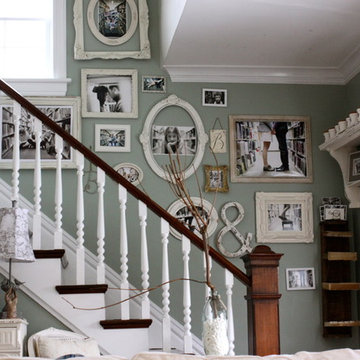
photos going up the staircase wall, using vintage frames with no glass
Photo of a traditional staircase in Chicago.
Photo of a traditional staircase in Chicago.
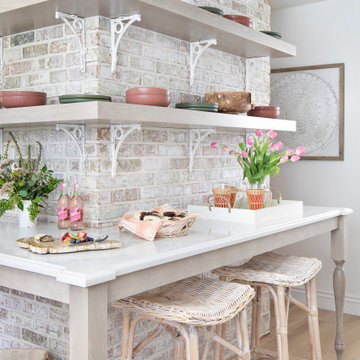
Fireplace remodeled to include a chase wall for electric for the new floating shelves and wrap around counter space. Fireplace remodeled in a white washed brick veneer.
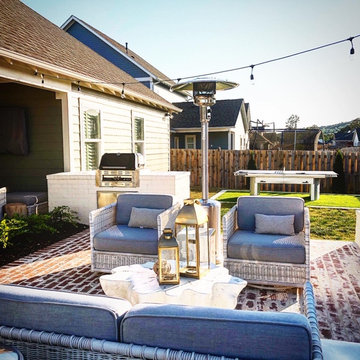
This beautiful space began with an overlay of the existing concrete patio, and an extension out into the yard with brick pavers, mortared with "messy" joints, to increase entertainment space. A brick, wood burning fireplace with wood storage and seating wall was built, along with grilling area to match. Synthetic turf, with a brick rowlock, was used to create outdoor ping-pong area so turf would not be worn down, Area was landscaped and irrigation was adjusted as needed.
69,342 Shabby-Chic Style Home Design Photos
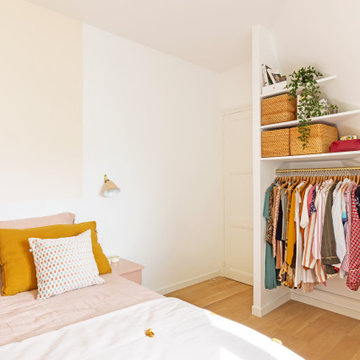
Il n'a pas été facile de savoir quoi faire de ces murs en pente, mais la solution a été trouvée: ce sera un dressing ouvert sur mesure !
Avec des étagères ouvertes et un meuble tiroirs.
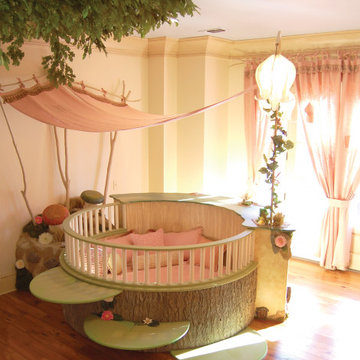
THEME Every element of this room evokes images from the Enchanted Forest. Tiny lights twinkle like fireflies; curtains swing from real tree limbs and sticker stones lay a pathway to the bed. Ceramic mushrooms and birdhouses are scattered throughout the room, creating perfect hiding spots for fairies, pixies and other magical friends. The dominant color of both bedroom and bathroom — a soft, feminine pink — creates a soothing, yet wondrous atmosphere. In the corner sits a large tree with a child-size door at the base, promising a child-size adventure on the other side. FOCUS Illuminated by two beautiful flower-shaped lamps, the six-footdiameter circular bed becomes the centerpiece of the room. Imitation bark on the bed’s exterior augments the room’s theme and makes it easy for a child to believe they have stepped out of the suburbs and into the forest. Three lily pads extending from tree bark serve as both steps to the bed and stools to sit on. Ready-made for princess parties and sleepovers, the bed easily accommodates two to three small children or an adult. Twelvefoot ceilings enhance the sense of openness, while soft lighting and comfy pillows make this a cozy reading and resting spot. STORAGE The shelves on the rear of the bed and the two compartments in the tree — one covered by a doubledoor, the other by a miniature door — supplement the storage capacity of the room’s giant closet without interrupting the theme. GROWTH The bed meets standard specifications for a baby crib, and can accommodate both children and adults. The railing is easily removed when baby girl becomes a “big girl,” and eventually, a teenager. SAFETY Rounded edges on all of the room’s furnishings help prevent nasty bumps, and lamps are positioned well out-of-reach of small children. The mattress is designed to fit snugly to meet current crib safety standards, while a 26-inch railing allows this bed to act as a safe, comfortable and fun play area.
1



















