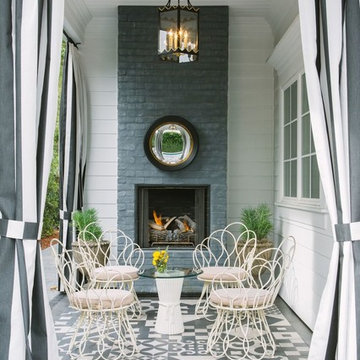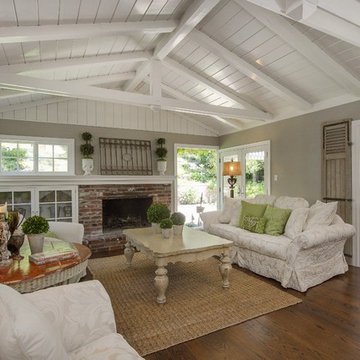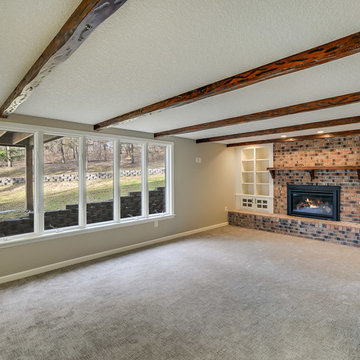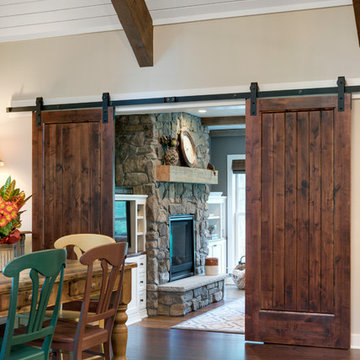903 Shabby-Chic Style Home Design Photos
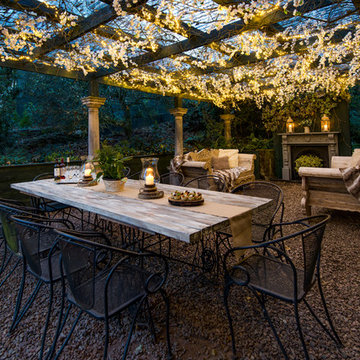
Inside Story Photography - Tracey Bloxham
Design ideas for a mid-sized traditional backyard partial sun garden in Other with gravel.
Design ideas for a mid-sized traditional backyard partial sun garden in Other with gravel.
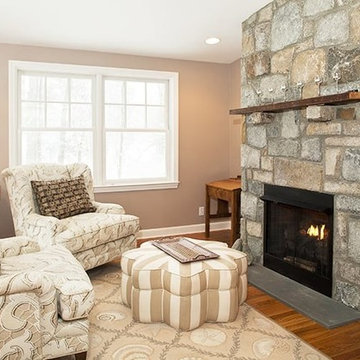
The Quarry Mill's Salem natural thin stone veneer complements the cozy feel of this shabby-chic living area. Salem natural stone veneer brings a relaxing blend of granites sourced throughout New England. The stone is characterized as a castle rock style due to the large rectangular pieces of stone. This style is also referred to as square-rectangular or square-rec for short. The individual pieces can range from 4″-12″ in height allowing your mason to create a natural looking wall with non-repeating patterns. Salem thin stone veneer is most commonly found on large scale exterior projects. The stones will be snapped (a natural and still rustic looking edge created by breaking the stone with a hydraulic press) on all four sides. The castle rock is almost always installed with a mortar joint between the pieces of stone.
Find the right local pro for your project
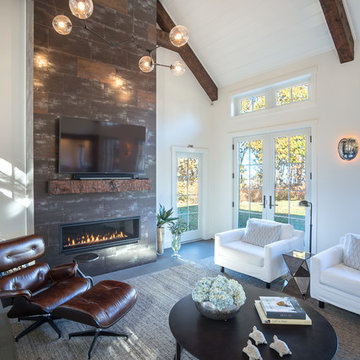
Photographer Great Island Photo
Design ideas for a mid-sized traditional open concept living room in Boston with white walls, porcelain floors, a standard fireplace, a tile fireplace surround, a wall-mounted tv and grey floor.
Design ideas for a mid-sized traditional open concept living room in Boston with white walls, porcelain floors, a standard fireplace, a tile fireplace surround, a wall-mounted tv and grey floor.
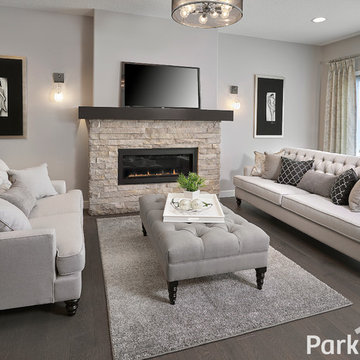
Traditional formal open concept living room in Edmonton with grey walls, medium hardwood floors, a standard fireplace, a stone fireplace surround and a wall-mounted tv.
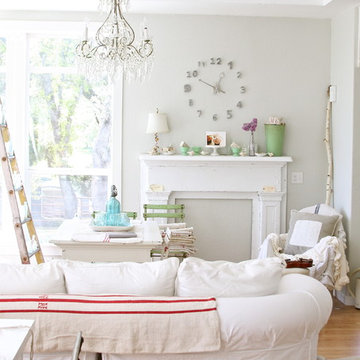
Photo of a traditional living room in Other with grey walls, no tv and light hardwood floors.
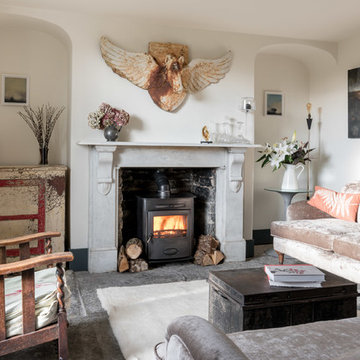
Design ideas for a small traditional enclosed living room in Other with white walls, a wood stove, a brick fireplace surround and grey floor.
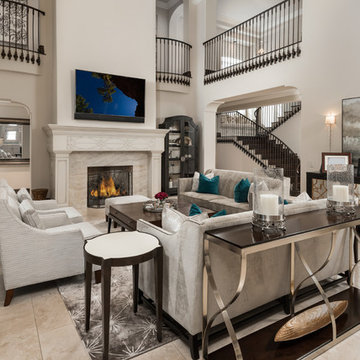
Elegant family room with a balcony above and custom furniture surrounding the marble fireplace.
Expansive traditional formal open concept living room in Phoenix with beige walls, porcelain floors, a standard fireplace, a stone fireplace surround, a wall-mounted tv and multi-coloured floor.
Expansive traditional formal open concept living room in Phoenix with beige walls, porcelain floors, a standard fireplace, a stone fireplace surround, a wall-mounted tv and multi-coloured floor.
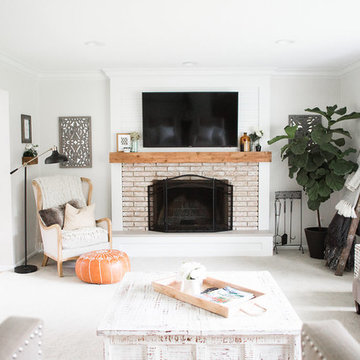
Laura Rae Photography
Photo of a large traditional enclosed family room in Minneapolis with carpet, a standard fireplace, a wall-mounted tv, grey walls, a brick fireplace surround and grey floor.
Photo of a large traditional enclosed family room in Minneapolis with carpet, a standard fireplace, a wall-mounted tv, grey walls, a brick fireplace surround and grey floor.
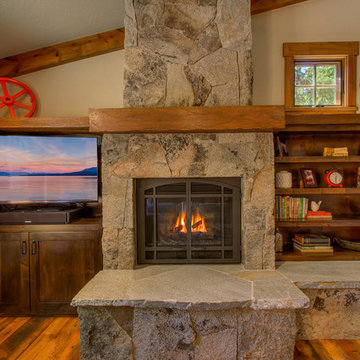
Stone fireplace is central to the Living Room. Bookshelves and a TV cabinet flank the gas fireplace. A distressed timber mantle is mimicked at the picture rail and the top of the bookcase. Flooring also is distressed wood.
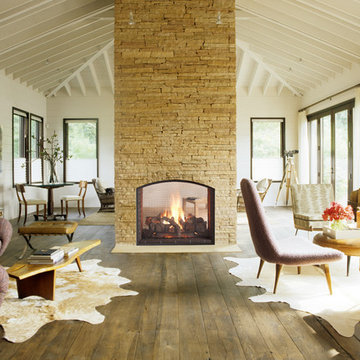
Mid-sized traditional formal open concept living room in Cincinnati with white walls, medium hardwood floors, a two-sided fireplace, a stone fireplace surround and brown floor.
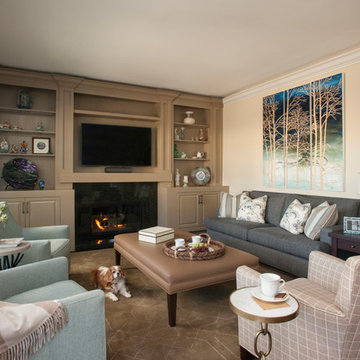
Mid-sized traditional open concept family room in Los Angeles with beige walls, dark hardwood floors, a standard fireplace, a stone fireplace surround and a built-in media wall.
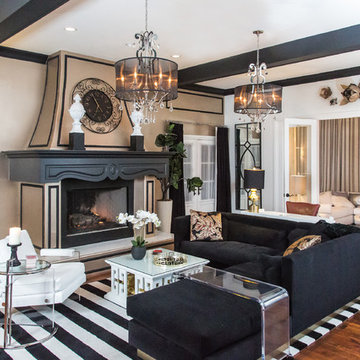
Design ideas for a mid-sized traditional formal open concept living room in Other with white walls, dark hardwood floors, a standard fireplace, a plaster fireplace surround and brown floor.
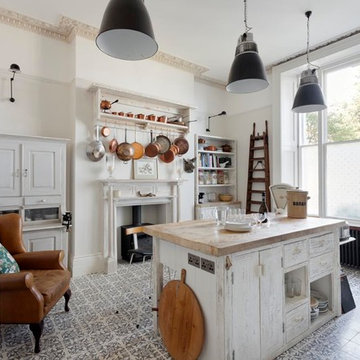
Bruce Hemming Photography
This is an example of a traditional kitchen in Sussex with open cabinets, wood benchtops and with island.
This is an example of a traditional kitchen in Sussex with open cabinets, wood benchtops and with island.
903 Shabby-Chic Style Home Design Photos
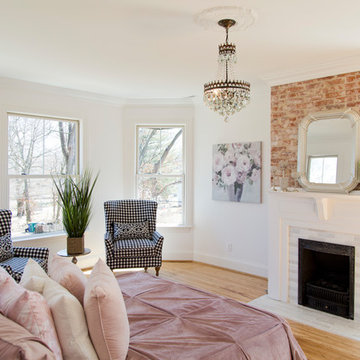
Large traditional master bedroom in St Louis with white walls, medium hardwood floors, a standard fireplace, a tile fireplace surround and brown floor.
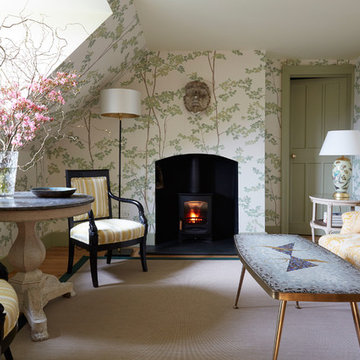
Inspiration for a small traditional formal enclosed living room in London with light hardwood floors, a wood stove, multi-coloured walls, a metal fireplace surround and beige floor.
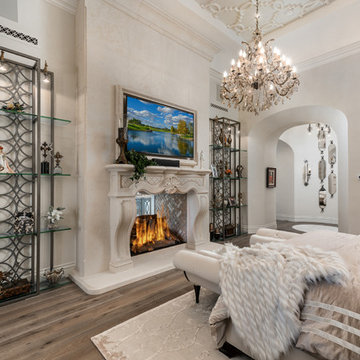
We can't get over this luxury home interior design! The master suite features a king-sized cream tufted headboard with beige velvet bedding. A gold chandelier hangs from the detailed vaulted ceiling. A built-in fireplace with beige marble stone acts as the main focus of the room. Two large iron & black bookshelves sit on either side of the fireplace for decorative storage.
1



















