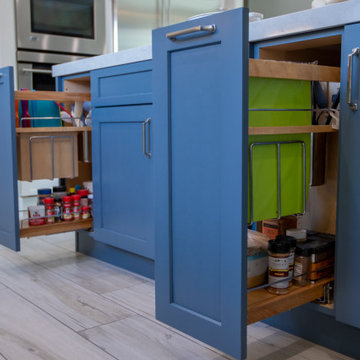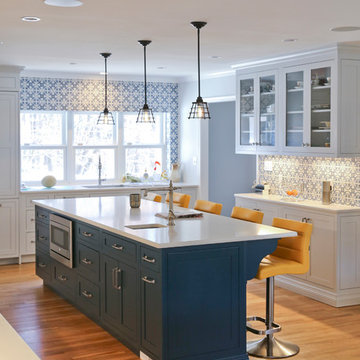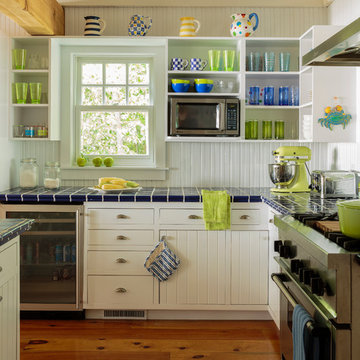Shabby-Chic Style Kitchen Design Ideas
Refine by:
Budget
Sort by:Popular Today
141 - 160 of 7,952 photos
Item 1 of 2
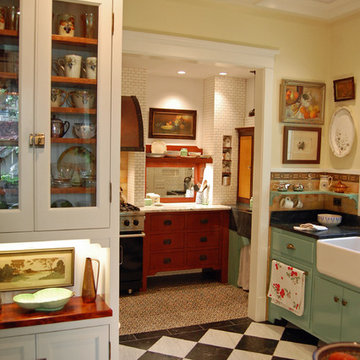
Photo by Thom Greene
Design ideas for a traditional kitchen in Chicago with a farmhouse sink, flat-panel cabinets, blue cabinets and multi-coloured floor.
Design ideas for a traditional kitchen in Chicago with a farmhouse sink, flat-panel cabinets, blue cabinets and multi-coloured floor.
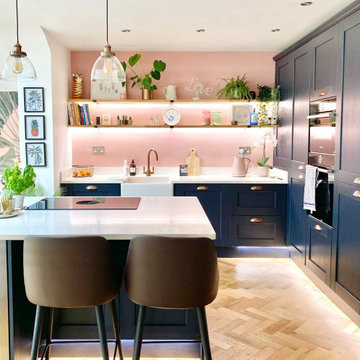
Stylish yet practical, this kitchen is full of personality and character. Full-height cabinetry fulfilled the clients desire for more storage. A deep island provides storage on either side while also creating a social hub for cooking and chatting. Designed by @talisajamesinteriors
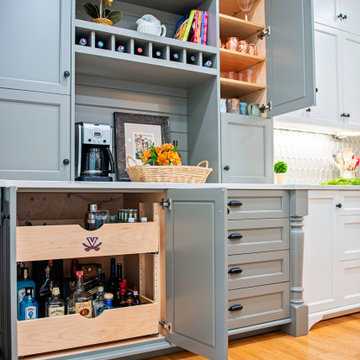
Design ideas for a large traditional u-shaped separate kitchen in Nashville with an undermount sink, beaded inset cabinets, white cabinets, quartz benchtops, grey splashback, glass tile splashback, stainless steel appliances, medium hardwood floors, with island, brown floor and white benchtop.
Find the right local pro for your project
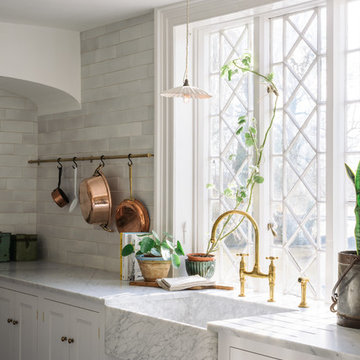
Large traditional eat-in kitchen in Other with a farmhouse sink, shaker cabinets, white cabinets, marble benchtops, white splashback, subway tile splashback, panelled appliances, terra-cotta floors, with island and brown floor.
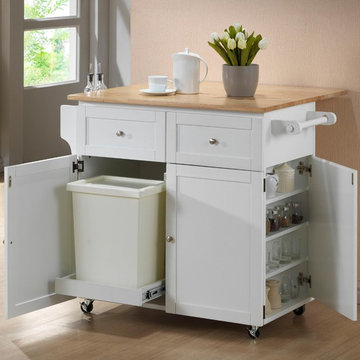
This storage-packed kitchen cart makes a wonderful addition to your home with its useful features. It has a spice rack with a push open door for easy access to ingredients for your favorite recipes. Crafted of solid rubberwood with a natural butcher block work surface. A 10-inch extension leaf at the back of the cart for increases the space of the top surface when you need it. The leaf increases the top width from 21.5 inches to 31.5 inches. Additional touches that will make your life easier include the hidden cabinet for trash with extendable shelf, two drawers, a top rack on the side for oils or other items, and casters at the base for mobility.
The Kitchen Carts Kitchen Cart w/ Leaf, Trash Compartment, & Spice Rack by Coaster at Hank Coca's Downtown Furniture in the San Jose, California and San Francisco South Bay Area area. Product availability may vary. Contact us for the most current availability on this product.
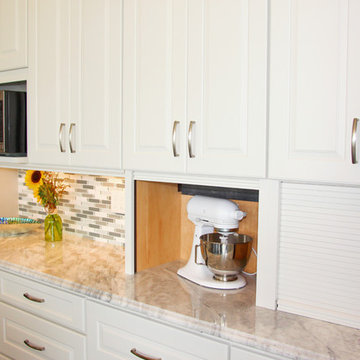
Becca Feauto
Design ideas for an expansive traditional open plan kitchen in Other with an undermount sink, raised-panel cabinets, white cabinets, granite benchtops, grey splashback, mirror splashback, stainless steel appliances, medium hardwood floors and with island.
Design ideas for an expansive traditional open plan kitchen in Other with an undermount sink, raised-panel cabinets, white cabinets, granite benchtops, grey splashback, mirror splashback, stainless steel appliances, medium hardwood floors and with island.
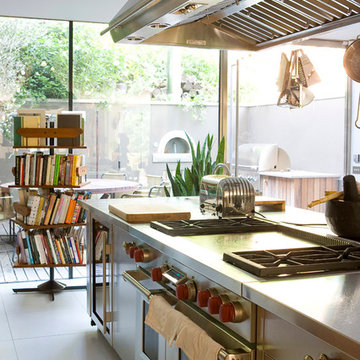
Precious McBane
This is an example of a traditional kitchen in London with stainless steel benchtops, flat-panel cabinets, stainless steel cabinets and stainless steel appliances.
This is an example of a traditional kitchen in London with stainless steel benchtops, flat-panel cabinets, stainless steel cabinets and stainless steel appliances.
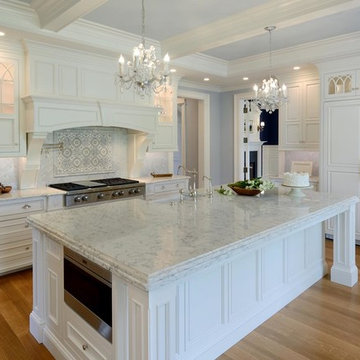
Photo of a large traditional l-shaped separate kitchen in Boston with a farmhouse sink, beaded inset cabinets, white cabinets, marble benchtops, grey splashback, mosaic tile splashback, panelled appliances, light hardwood floors, with island and brown floor.
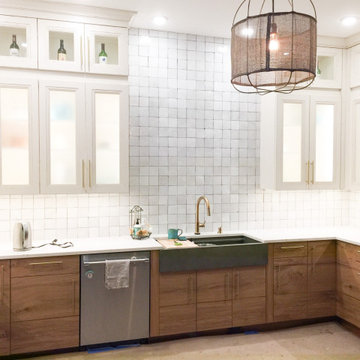
Handmade white tiles and frosted glass door cabinet with interior lighting make this windowless corner into a bright, cheery space.
Design ideas for a traditional kitchen in Other.
Design ideas for a traditional kitchen in Other.
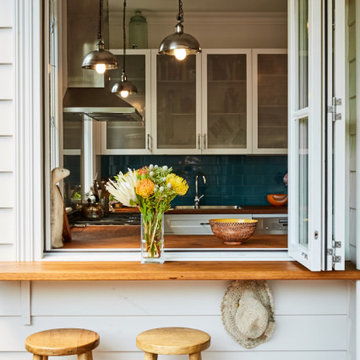
Incorporating a servery window to the new kitchen location. Servery window is undercover adjacent to the internal open plan living and exterior landscaping.
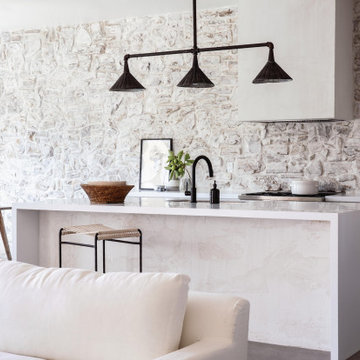
Hillstone® is a distinctive hand-blended variety of stones in heights from 1″ to 12″ and lengths from 3″ to 18″. With a raw linen color base — hidden by generous swaths of sage and intertwined with hints of tan and ochre — it is rugged and rusticated with the characteristic randomness of the Tuscany countryside. Corners available.
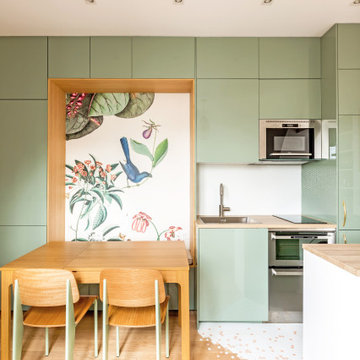
La cuisine toute en longueur, en vert amande pour rester dans des tons de nature, comprend une partie cuisine utilitaire et une partie dînatoire pour 4 personnes.
La partie salle à manger est signifié par un encadrement-niche en bois et fond de papier peint, tandis que la partie cuisine elle est vêtue en crédence et au sol de mosaïques hexagonales rose et blanc.
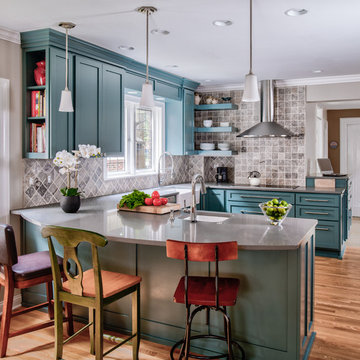
Adam Gibson
Mid-sized traditional u-shaped eat-in kitchen in Indianapolis with a farmhouse sink, shaker cabinets, turquoise cabinets, quartz benchtops, grey splashback, stone tile splashback, stainless steel appliances, light hardwood floors and a peninsula.
Mid-sized traditional u-shaped eat-in kitchen in Indianapolis with a farmhouse sink, shaker cabinets, turquoise cabinets, quartz benchtops, grey splashback, stone tile splashback, stainless steel appliances, light hardwood floors and a peninsula.
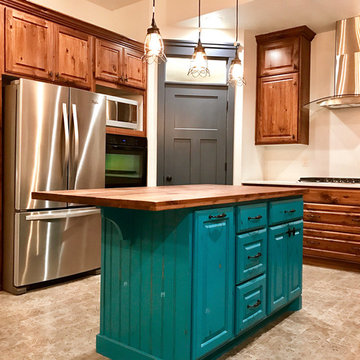
Design ideas for a mid-sized traditional l-shaped eat-in kitchen in Salt Lake City with raised-panel cabinets, medium wood cabinets, wood benchtops, beige splashback, stainless steel appliances, ceramic floors and with island.
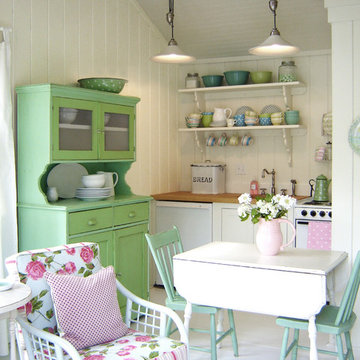
This is an example of a small traditional single-wall open plan kitchen in Tampa with open cabinets, white cabinets, wood benchtops, no island, white appliances, white splashback, timber splashback, white floor and brown benchtop.
Shabby-Chic Style Kitchen Design Ideas
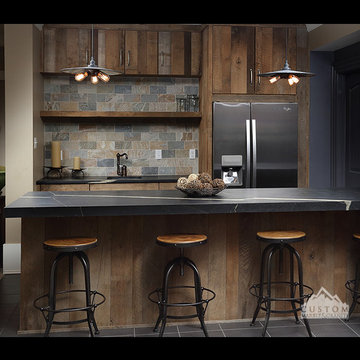
Photo of a mid-sized traditional galley eat-in kitchen in Other with a single-bowl sink, flat-panel cabinets, distressed cabinets, soapstone benchtops, multi-coloured splashback, stone tile splashback, stainless steel appliances, ceramic floors and with island.
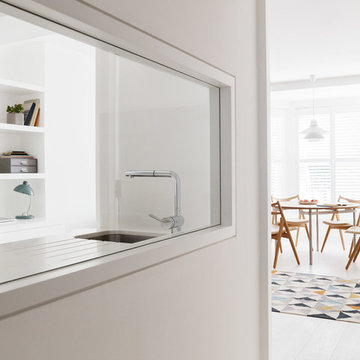
We completed a luxury apartment in Primrose Hill. This is the second apartment within the same building to be designed by the practice, commissioned by a new client who viewed the initial scheme and immediately briefed the practice to conduct a similar high-end refurbishment.
The brief was to fully maximise the potential of the 60-square metre, two-bedroom flat, improving usable space, and optimising natural light.
We significantly reconfigured the apartment’s spatial lay-out – the relocated kitchen, now open-plan, is seamlessly integrated within the living area, while a window between the kitchen and the entrance hallway creates new visual connections and a more coherent sense of progression from one space to the next.
The previously rather constrained single bedroom has been enlarged, with additional windows introducing much needed natural light. The reconfigured space also includes a new bathroom.
The apartment is finely detailed, with bespoke joinery and ingenious storage solutions such as a walk-in wardrobe in the master bedroom and a floating sideboard in the living room.
Elsewhere, potential space has been imaginatively deployed – a former wall cabinet now accommodates the guest WC.
The choice of colour palette and materials is deliberately light in tone, further enhancing the apartment’s spatial volumes, while colourful furniture and accessories provide focus and variation.
Photographer: Rory Gardiner
8



