Shabby-Chic Style Kitchen Design Ideas
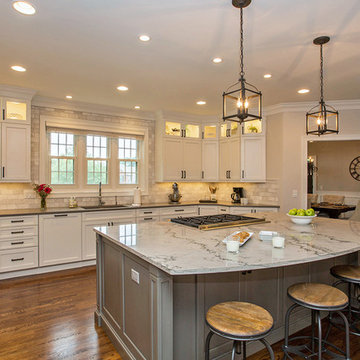
Neal's Design Remodel
Photo of a mid-sized traditional l-shaped separate kitchen in Cincinnati with an undermount sink, shaker cabinets, white cabinets, marble benchtops, beige splashback, stone tile splashback, stainless steel appliances, medium hardwood floors, with island and brown floor.
Photo of a mid-sized traditional l-shaped separate kitchen in Cincinnati with an undermount sink, shaker cabinets, white cabinets, marble benchtops, beige splashback, stone tile splashback, stainless steel appliances, medium hardwood floors, with island and brown floor.
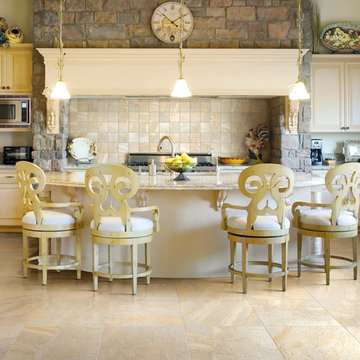
Large traditional l-shaped open plan kitchen in Boston with raised-panel cabinets, granite benchtops, beige splashback, ceramic splashback, stainless steel appliances, porcelain floors, with island, an undermount sink, beige cabinets and beige floor.
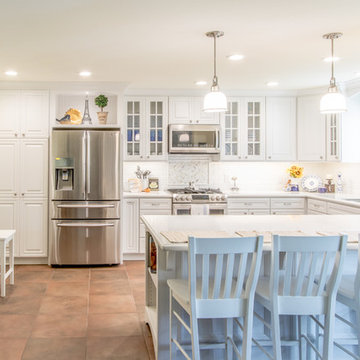
Ben Meraz Photography
Inspiration for a mid-sized traditional u-shaped eat-in kitchen in Orange County with an undermount sink, raised-panel cabinets, white cabinets, quartz benchtops, white splashback, ceramic splashback, stainless steel appliances and porcelain floors.
Inspiration for a mid-sized traditional u-shaped eat-in kitchen in Orange County with an undermount sink, raised-panel cabinets, white cabinets, quartz benchtops, white splashback, ceramic splashback, stainless steel appliances and porcelain floors.
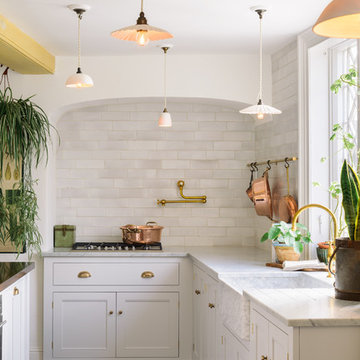
Design ideas for a large traditional eat-in kitchen in Other with a farmhouse sink, shaker cabinets, white cabinets, marble benchtops, white splashback, subway tile splashback, panelled appliances, terra-cotta floors, with island and brown floor.
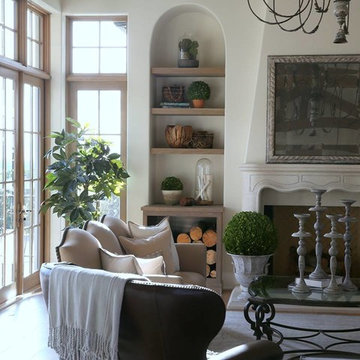
Inspiration for a mid-sized traditional u-shaped eat-in kitchen in Orange County with a drop-in sink, raised-panel cabinets, white cabinets, wood benchtops, brown splashback, subway tile splashback, stainless steel appliances, medium hardwood floors, multiple islands and beige floor.
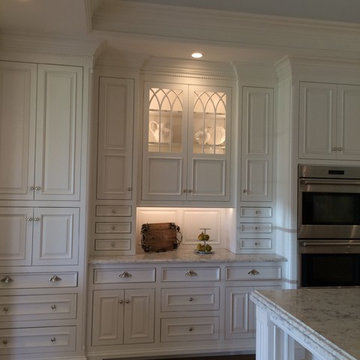
Inspiration for a large traditional l-shaped separate kitchen in Bridgeport with a farmhouse sink, beaded inset cabinets, white cabinets, marble benchtops, grey splashback, mosaic tile splashback, panelled appliances, light hardwood floors, with island and brown floor.
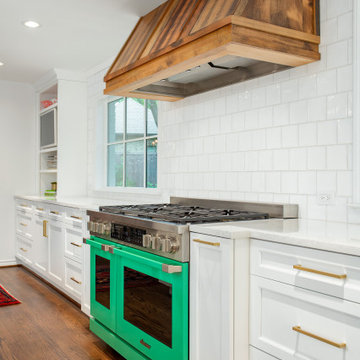
This 1960's home needed a little love to bring it into the new century while retaining the traditional charm of the house and entertaining the maximalist taste of the homeowners. Mixing bold colors and fun patterns were not only welcome but a requirement, so this home got a fun makeover in almost every room!
New cabinets are from KitchenCraft (MasterBrand) in their Lexington doors style, White Cap paint on Maple. Counters are quartz from Cambria - Ironsbridge color. A Blanco Performa sin in stainless steel sits on the island with Newport Brass Gavin faucet and plumbing fixtures in satin bronze. The bar sink is from Copper Sinks Direct in a hammered bronze finish.
Kitchen backsplash is from Renaissance Tile: Cosmopolitan field tile in China White, 5-1/8" x 5-1/8" squares in a horizontal brick lay. Bar backsplash is from Marble Systems: Chelsea Brick in Boho Bronze, 2-5/8" x 8-3/8" also in a horizontal brick pattern. Flooring is a stained hardwood oak that is seen throughout a majority of the house.
The main feature of the kitchen is the Dacor 48" Heritage Dual Fuel Range taking advantage of their Color Match program. We settled on Sherwin Williams #6746 - Julip. It sits below a custom hood manufactured by a local supplier. It is made from 6" wide Resawn White Oak planks with an oil finish. It covers a Vent-A-Hood liner insert hood. Other appliances include a Dacor Heritage 24" Microwave Drawer, 24" Dishwasher, Scotsman 15" Ice Maker, and Liebherr tall Wine Cooler and 24" Undercounter Refrigerator.
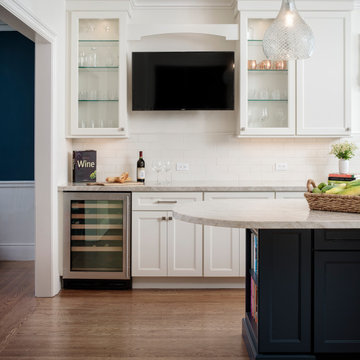
Inspiration for a large traditional u-shaped separate kitchen in San Francisco with a farmhouse sink, recessed-panel cabinets, white cabinets, quartz benchtops, white splashback, ceramic splashback, stainless steel appliances, medium hardwood floors, with island, brown floor and beige benchtop.
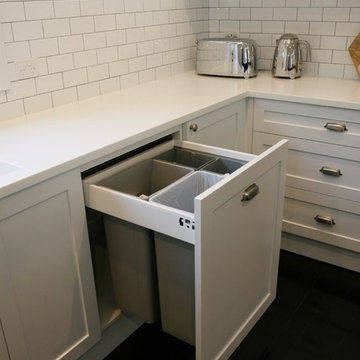
Design ideas for a large traditional l-shaped open plan kitchen in Sydney with an integrated sink, shaker cabinets, white cabinets, white splashback, stainless steel appliances, with island, subway tile splashback, painted wood floors, black floor, white benchtop and solid surface benchtops.
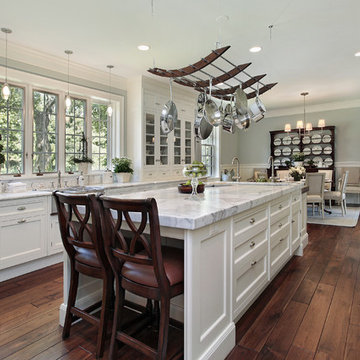
Gorgeous white kitchen modern design with a dining table and beautiful gray quartz counter tops.
Inspiration for a large traditional galley open plan kitchen in Los Angeles with a drop-in sink, raised-panel cabinets, white cabinets, stainless steel appliances, medium hardwood floors, marble benchtops, white splashback, ceramic splashback, with island and grey benchtop.
Inspiration for a large traditional galley open plan kitchen in Los Angeles with a drop-in sink, raised-panel cabinets, white cabinets, stainless steel appliances, medium hardwood floors, marble benchtops, white splashback, ceramic splashback, with island and grey benchtop.
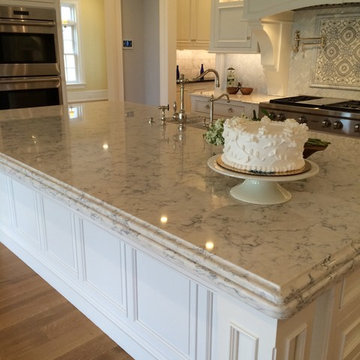
Large traditional l-shaped separate kitchen in Bridgeport with a farmhouse sink, beaded inset cabinets, white cabinets, marble benchtops, grey splashback, mosaic tile splashback, panelled appliances, light hardwood floors, with island and brown floor.

This beautiful kitchen design with a gray-magenta palette, luxury appliances, and versatile islands perfectly blends elegance and modernity.
Plenty of functional countertops create an ideal setting for serious cooking. A second large island is dedicated to a gathering space, either as overflow seating from the connected living room or as a place to dine for those quick, informal meals. Pops of magenta in the decor add an element of fun.
---
Project by Wiles Design Group. Their Cedar Rapids-based design studio serves the entire Midwest, including Iowa City, Dubuque, Davenport, and Waterloo, as well as North Missouri and St. Louis.
For more about Wiles Design Group, see here: https://wilesdesigngroup.com/
To learn more about this project, see here: https://wilesdesigngroup.com/cedar-rapids-luxurious-kitchen-expansion
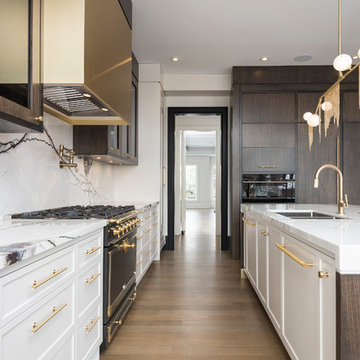
Inspiration for a large traditional open plan kitchen in Toronto with an undermount sink, raised-panel cabinets, dark wood cabinets, marble benchtops, multi-coloured splashback, marble splashback, panelled appliances, medium hardwood floors and with island.
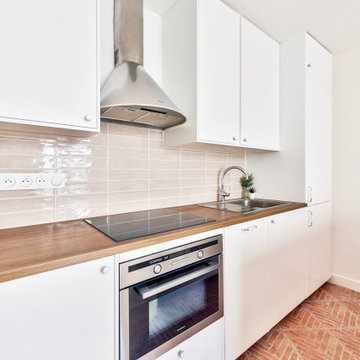
Une cuisine semi ouverte et fonctionnelle délimitée par du carrelage style dalle de terrasse effet brique.
Design ideas for a mid-sized traditional galley open plan kitchen in Paris with an undermount sink, flat-panel cabinets, white cabinets, wood benchtops, pink splashback, ceramic splashback, stainless steel appliances and with island.
Design ideas for a mid-sized traditional galley open plan kitchen in Paris with an undermount sink, flat-panel cabinets, white cabinets, wood benchtops, pink splashback, ceramic splashback, stainless steel appliances and with island.
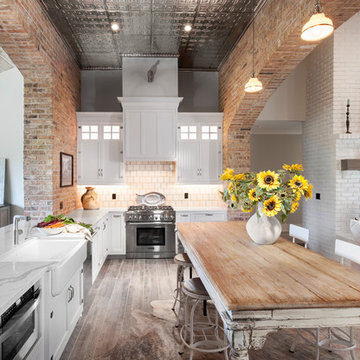
This is an example of a mid-sized traditional l-shaped open plan kitchen in Detroit with a farmhouse sink, shaker cabinets, white cabinets, quartz benchtops, beige splashback, mosaic tile splashback, stainless steel appliances, ceramic floors, with island and grey floor.
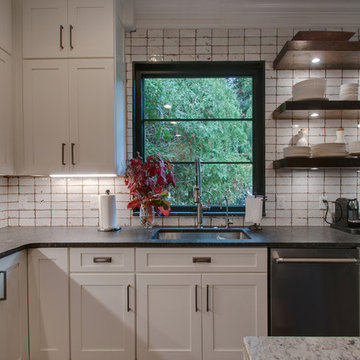
Another angle close up. Notice the cool lighting under the floating shelves.
Mid-sized traditional open plan kitchen in Nashville with an undermount sink, shaker cabinets, white cabinets, granite benchtops, white splashback, ceramic splashback, stainless steel appliances, medium hardwood floors, with island, brown floor and grey benchtop.
Mid-sized traditional open plan kitchen in Nashville with an undermount sink, shaker cabinets, white cabinets, granite benchtops, white splashback, ceramic splashback, stainless steel appliances, medium hardwood floors, with island, brown floor and grey benchtop.
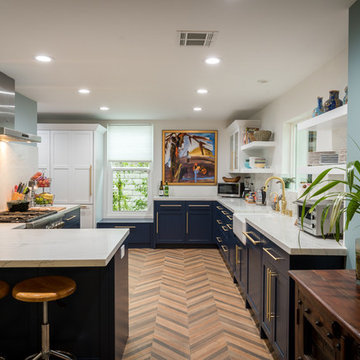
Complete Kitchen Design and Build
Design ideas for a mid-sized traditional l-shaped eat-in kitchen in Los Angeles with a farmhouse sink, shaker cabinets, blue cabinets, quartz benchtops, white splashback, marble splashback, stainless steel appliances, medium hardwood floors, a peninsula, beige floor and white benchtop.
Design ideas for a mid-sized traditional l-shaped eat-in kitchen in Los Angeles with a farmhouse sink, shaker cabinets, blue cabinets, quartz benchtops, white splashback, marble splashback, stainless steel appliances, medium hardwood floors, a peninsula, beige floor and white benchtop.
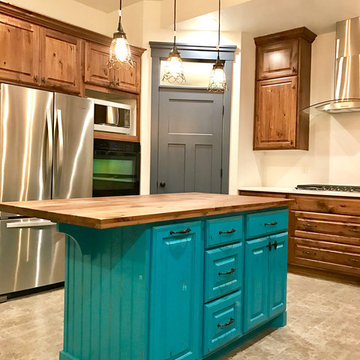
Design ideas for a mid-sized traditional l-shaped eat-in kitchen in Salt Lake City with raised-panel cabinets, medium wood cabinets, wood benchtops, beige splashback, stainless steel appliances, ceramic floors and with island.
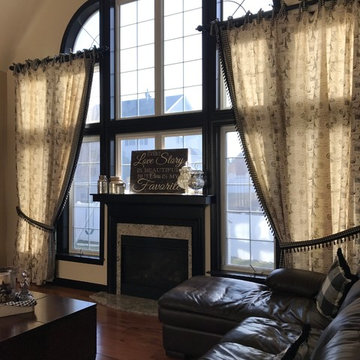
This was an AMAZING experience!!! We could not be happier with the results!!! It is absolutely the most beautiful kitchen I have ever seen!! It was always a dream to do this, and Tom and Dennis Strenk made our dream kitchen a reality. They showed up every single day and worked exceptionally hard. No stone was unturned. They removed our old cabinets, laid out a beautiful and functional new layout, added lighting, etc. There is nothing these 2 brothers can't do! Their professionalism and artistry is hands down the BEST!!! I will certainly be hiring them again for future projects.
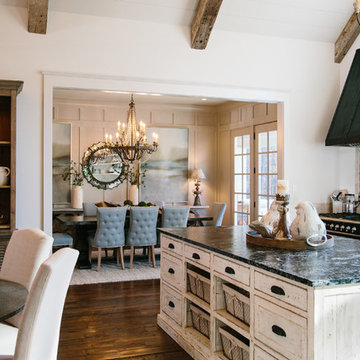
Photo of a mid-sized traditional galley eat-in kitchen in Atlanta with shaker cabinets, white cabinets, granite benchtops, travertine splashback, medium hardwood floors and with island.
Shabby-Chic Style Kitchen Design Ideas
4