Shabby-Chic Style Kitchen Design Ideas
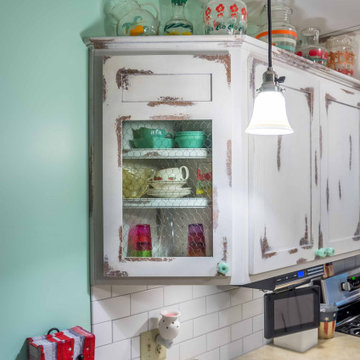
Inspiration for a mid-sized traditional u-shaped eat-in kitchen in Chicago with a farmhouse sink, recessed-panel cabinets, onyx benchtops, white splashback, ceramic splashback, stainless steel appliances, medium hardwood floors, a peninsula, brown floor, grey benchtop and wallpaper.
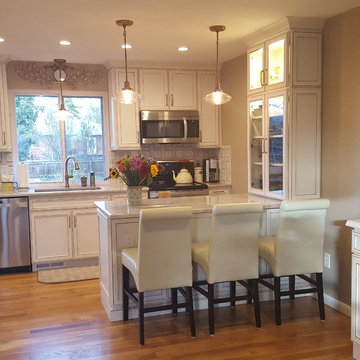
Inspiration for a small traditional galley eat-in kitchen in Denver with an undermount sink, recessed-panel cabinets, white cabinets, quartzite benchtops, grey splashback, stone tile splashback, stainless steel appliances, medium hardwood floors and a peninsula.
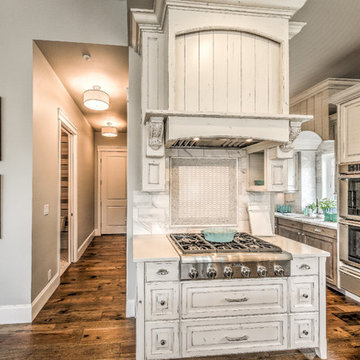
Inspiration for a mid-sized traditional u-shaped open plan kitchen in Boise with a farmhouse sink, raised-panel cabinets, distressed cabinets, quartz benchtops, beige splashback, marble splashback, stainless steel appliances, dark hardwood floors, with island and brown floor.
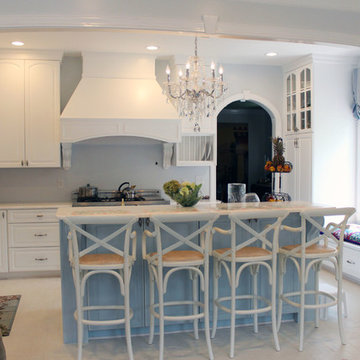
Sarah Afflerbach
Mid-sized traditional u-shaped open plan kitchen in Raleigh with a double-bowl sink, raised-panel cabinets, white cabinets, quartzite benchtops, white splashback, glass tile splashback, stainless steel appliances, with island and brick floors.
Mid-sized traditional u-shaped open plan kitchen in Raleigh with a double-bowl sink, raised-panel cabinets, white cabinets, quartzite benchtops, white splashback, glass tile splashback, stainless steel appliances, with island and brick floors.
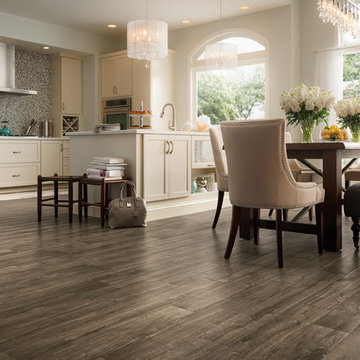
This is an example of a mid-sized traditional l-shaped eat-in kitchen in Other with beige cabinets, grey splashback, laminate floors, a peninsula, shaker cabinets, mosaic tile splashback and stainless steel appliances.
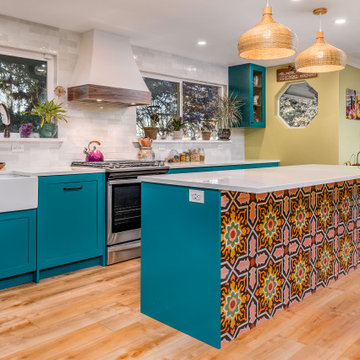
This custom IKEA kitchen remodel was designed by removing the wall between the kitchen and dining room expanding the space creating a larger kitchen with eat-in island. The custom IKEA cabinet fronts and walnut cabinets were built by Dendra Doors. We created a custom exhaust hood for under $1,800 using the IKEA DATID fan insert and building a custom surround painted white with walnut trim providing a minimalistic appearance at an affordable price. The tile on the back of the island was hand painted and imported to us finishing off this quirky one of a kind kitchen.
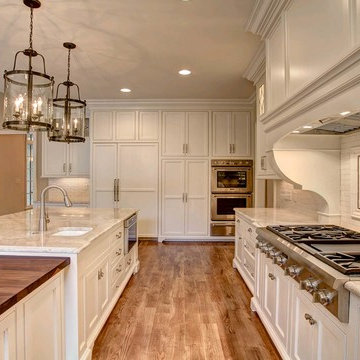
Counters: Taj Mahal quartzite
This is an example of a large traditional l-shaped open plan kitchen in Other with an undermount sink, beige cabinets, quartzite benchtops, white splashback, subway tile splashback, stainless steel appliances, with island, recessed-panel cabinets, medium hardwood floors and brown floor.
This is an example of a large traditional l-shaped open plan kitchen in Other with an undermount sink, beige cabinets, quartzite benchtops, white splashback, subway tile splashback, stainless steel appliances, with island, recessed-panel cabinets, medium hardwood floors and brown floor.
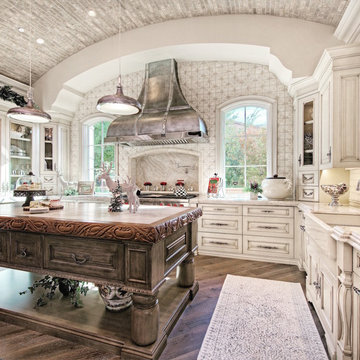
French Villa kitchen features a custom-built island with intricate designs on the ledge and excellent craftsmanship. Two steel pendants suspend from the arched ceiling for added lighting. The kitchen is in a U-shape featuring white cabinets and marble countertops with a stainless steel gas-burning stove and steel range hood.
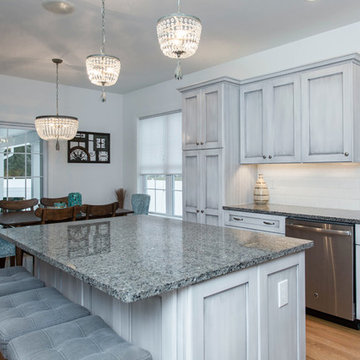
Mid-sized traditional l-shaped eat-in kitchen in Boston with an undermount sink, recessed-panel cabinets, distressed cabinets, granite benchtops, white splashback, ceramic splashback, stainless steel appliances, medium hardwood floors and with island.
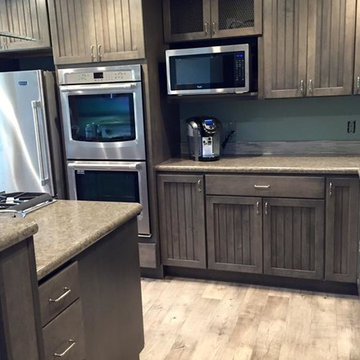
KM Interiors
Mid-sized traditional l-shaped eat-in kitchen in Other with an undermount sink, shaker cabinets, grey cabinets, laminate benchtops, blue splashback, mosaic tile splashback, stainless steel appliances, vinyl floors and with island.
Mid-sized traditional l-shaped eat-in kitchen in Other with an undermount sink, shaker cabinets, grey cabinets, laminate benchtops, blue splashback, mosaic tile splashback, stainless steel appliances, vinyl floors and with island.
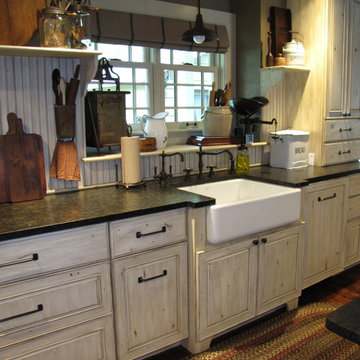
Design ideas for a large traditional u-shaped separate kitchen in Other with a farmhouse sink, raised-panel cabinets, beige cabinets, granite benchtops, beige splashback, dark hardwood floors, with island, timber splashback, white appliances and brown floor.
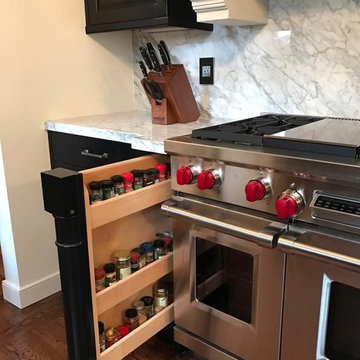
Vertical pull-out spice drawer/storage
Mid-sized traditional galley separate kitchen in Sacramento with black cabinets, marble benchtops, marble splashback, medium hardwood floors, brown floor, an undermount sink, raised-panel cabinets, multi-coloured splashback, panelled appliances, with island and multi-coloured benchtop.
Mid-sized traditional galley separate kitchen in Sacramento with black cabinets, marble benchtops, marble splashback, medium hardwood floors, brown floor, an undermount sink, raised-panel cabinets, multi-coloured splashback, panelled appliances, with island and multi-coloured benchtop.
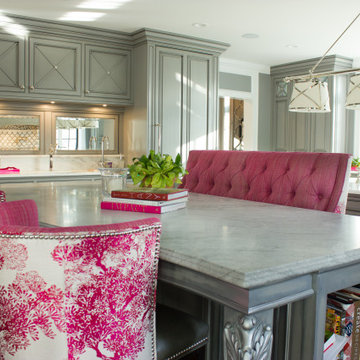
This beautiful kitchen design with a gray-magenta palette, luxury appliances, and versatile islands perfectly blends elegance and modernity.
Plenty of functional countertops create an ideal setting for serious cooking. A second large island is dedicated to a gathering space, either as overflow seating from the connected living room or as a place to dine for those quick, informal meals. Pops of magenta in the decor add an element of fun.
---
Project by Wiles Design Group. Their Cedar Rapids-based design studio serves the entire Midwest, including Iowa City, Dubuque, Davenport, and Waterloo, as well as North Missouri and St. Louis.
For more about Wiles Design Group, see here: https://wilesdesigngroup.com/
To learn more about this project, see here: https://wilesdesigngroup.com/cedar-rapids-luxurious-kitchen-expansion
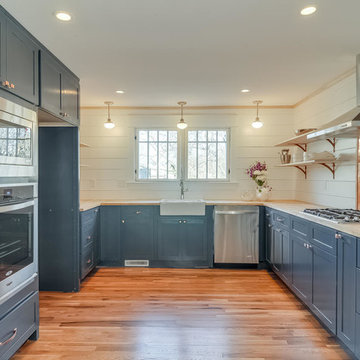
Simple Shaker cabinets are elevated in Benjamin Moore's Hale Navy to an elegant level. A copper backsplash and opper pulls by Amerock set off the deep navy paint and white tongue-and-groove walls. Maple open shelves; brackets by Signature Hardware.
Carrie Buell
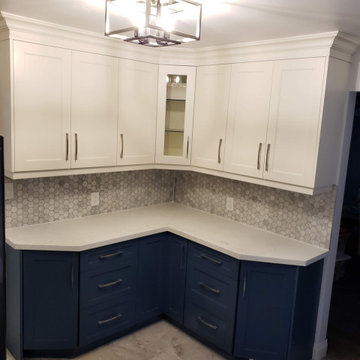
Inspiration for a mid-sized traditional l-shaped eat-in kitchen in Toronto with an undermount sink, shaker cabinets, blue cabinets, quartzite benchtops, grey splashback, marble splashback, black appliances, marble floors, no island and white benchtop.
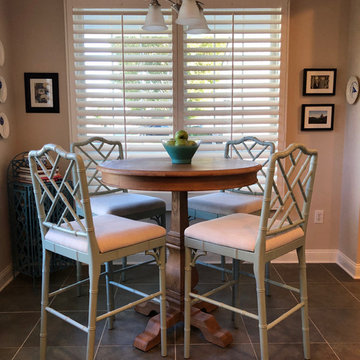
The kitchen had room for a bar height breakfast table and for a pop of color we added Seafoam colored bar stools, who wouldn't want to have coffee here every morning?
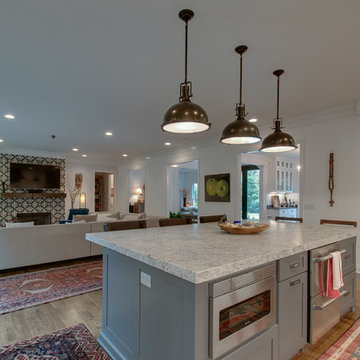
Another angle close up.
This is an example of a mid-sized traditional open plan kitchen in Nashville with an undermount sink, shaker cabinets, white cabinets, granite benchtops, white splashback, ceramic splashback, stainless steel appliances, medium hardwood floors, with island, brown floor and grey benchtop.
This is an example of a mid-sized traditional open plan kitchen in Nashville with an undermount sink, shaker cabinets, white cabinets, granite benchtops, white splashback, ceramic splashback, stainless steel appliances, medium hardwood floors, with island, brown floor and grey benchtop.
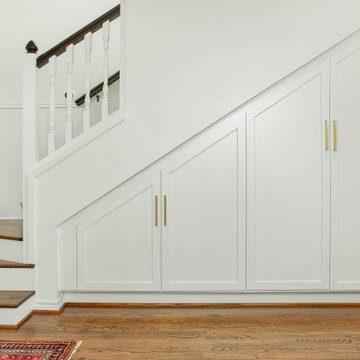
This 1960's home needed a little love to bring it into the new century while retaining the traditional charm of the house and entertaining the maximalist taste of the homeowners. Mixing bold colors and fun patterns were not only welcome but a requirement, so this home got a fun makeover in almost every room!
New cabinets are from KitchenCraft (MasterBrand) in their Lexington doors style, White Cap paint on Maple. Counters are quartz from Cambria - Ironsbridge color. A Blanco Performa sin in stainless steel sits on the island with Newport Brass Gavin faucet and plumbing fixtures in satin bronze. The bar sink is from Copper Sinks Direct in a hammered bronze finish.
Kitchen backsplash is from Renaissance Tile: Cosmopolitan field tile in China White, 5-1/8" x 5-1/8" squares in a horizontal brick lay. Bar backsplash is from Marble Systems: Chelsea Brick in Boho Bronze, 2-5/8" x 8-3/8" also in a horizontal brick pattern. Flooring is a stained hardwood oak that is seen throughout a majority of the house.
The main feature of the kitchen is the Dacor 48" Heritage Dual Fuel Range taking advantage of their Color Match program. We settled on Sherwin Williams #6746 - Julip. It sits below a custom hood manufactured by a local supplier. It is made from 6" wide Resawn White Oak planks with an oil finish. It covers a Vent-A-Hood liner insert hood. Other appliances include a Dacor Heritage 24" Microwave Drawer, 24" Dishwasher, Scotsman 15" Ice Maker, and Liebherr tall Wine Cooler and 24" Undercounter Refrigerator.
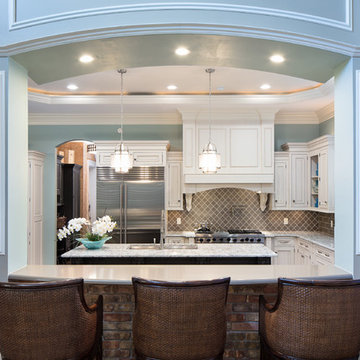
This renovated kitchen is more open to the living room with upper cabinets removed from the pass through showing the expansive space with a double island.
Existing cabinets in a mix of dark stained wood island and a soft cream remained but were updated for a modern, coastal look. New Cambria Praa sand countertops and glass mosiac and subway tile were added. The island features an over sized stainless sink and industrial style faucet. along with coastal seeded glass pendants. New warm wood floors add to the vintage coastal design.
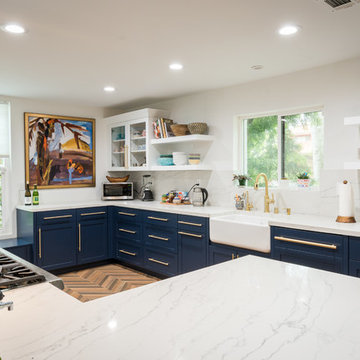
Complete Kitchen Design and Build
Inspiration for a mid-sized traditional l-shaped eat-in kitchen in Los Angeles with a farmhouse sink, shaker cabinets, blue cabinets, quartz benchtops, white splashback, marble splashback, stainless steel appliances, medium hardwood floors, a peninsula, beige floor and white benchtop.
Inspiration for a mid-sized traditional l-shaped eat-in kitchen in Los Angeles with a farmhouse sink, shaker cabinets, blue cabinets, quartz benchtops, white splashback, marble splashback, stainless steel appliances, medium hardwood floors, a peninsula, beige floor and white benchtop.
Shabby-Chic Style Kitchen Design Ideas
5