Shabby-Chic Style Kitchen with Dark Hardwood Floors Design Ideas
Refine by:
Budget
Sort by:Popular Today
1 - 20 of 462 photos
Item 1 of 3
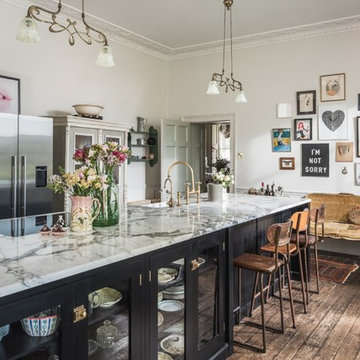
Unique Home Stays
Traditional separate kitchen in Other with glass-front cabinets, black cabinets, dark hardwood floors, with island, brown floor, grey benchtop and a farmhouse sink.
Traditional separate kitchen in Other with glass-front cabinets, black cabinets, dark hardwood floors, with island, brown floor, grey benchtop and a farmhouse sink.
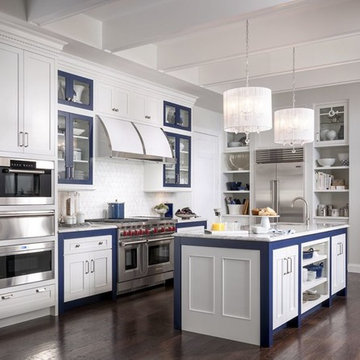
Large traditional u-shaped separate kitchen in New Orleans with recessed-panel cabinets, white cabinets, quartzite benchtops, white splashback, an undermount sink, ceramic splashback, stainless steel appliances, dark hardwood floors and multiple islands.
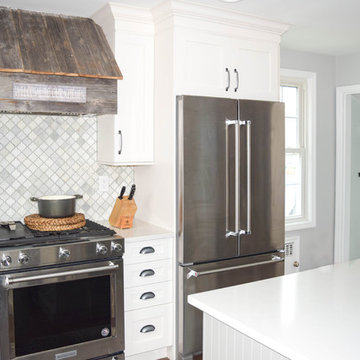
Ally Young
Design ideas for a mid-sized traditional l-shaped eat-in kitchen in New York with a farmhouse sink, shaker cabinets, white cabinets, quartz benchtops, grey splashback, stone tile splashback, stainless steel appliances, dark hardwood floors and with island.
Design ideas for a mid-sized traditional l-shaped eat-in kitchen in New York with a farmhouse sink, shaker cabinets, white cabinets, quartz benchtops, grey splashback, stone tile splashback, stainless steel appliances, dark hardwood floors and with island.
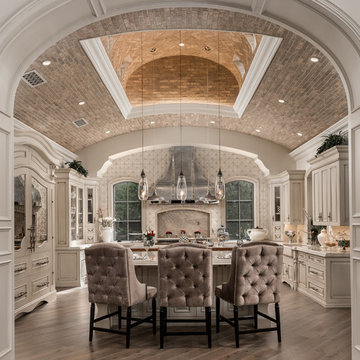
The French Villa kitchen has custom cabinetry and pendant lighting
This is an example of an expansive traditional u-shaped separate kitchen in Phoenix with a farmhouse sink, raised-panel cabinets, light wood cabinets, quartzite benchtops, multi-coloured splashback, porcelain splashback, stainless steel appliances, dark hardwood floors, multiple islands, brown floor and beige benchtop.
This is an example of an expansive traditional u-shaped separate kitchen in Phoenix with a farmhouse sink, raised-panel cabinets, light wood cabinets, quartzite benchtops, multi-coloured splashback, porcelain splashback, stainless steel appliances, dark hardwood floors, multiple islands, brown floor and beige benchtop.
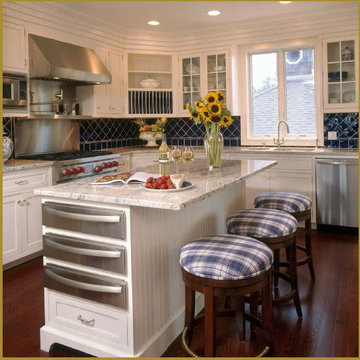
This sunny and inviting kitchen is all white with a contrasting navy blue backsplash and wooden stools. Great contrast with the medium dark wood flooring against the white. Window above the sink lets a lot of light in this space. Island is designed for entertaining with 3 warming drawers.
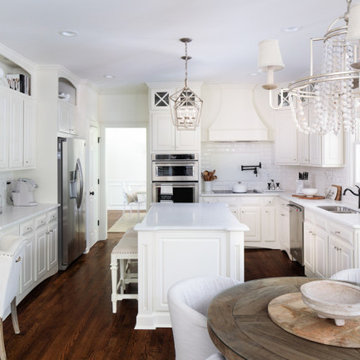
Customized kitchen with lots of modifications....Cabinets to ceiling, glass and lighting, custom hood and water filler, custom Island and desk area, and decorative design door fronts. New countertops, subway backsplash, lighting, fixtures, and hardware
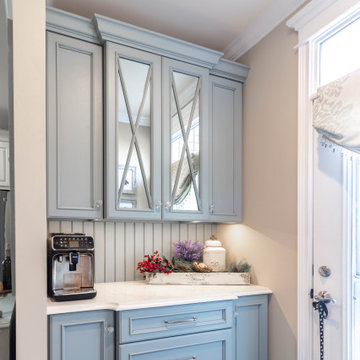
Mudrooms can have style, too! The mudroom may be one of the most used spaces in your home, but that doesn't mean it has to be boring. A stylish, practical mudroom can keep your house in order and still blend with the rest of your home. This homeowner's existing mudroom was not utilizing the area to its fullest. The open shelves and bench seat were constantly cluttered and unorganized. The garage had a large underutilized area, which allowed us to expand the mudroom and create a large walk in closet that now stores all the day to day clutter, and keeps it out of sight behind these custom elegant barn doors. The mudroom now serves as a beautiful and stylish entrance from the garage, yet remains functional and durable with heated tile floors, wainscoting, coat hooks, and lots of shelving and storage in the closet.
Directly outside of the mudroom was a small hall closet that did not get used much. We turned the space into a coffee bar area with a lot of style! Custom dusty blue cabinets add some extra kitchen storage, and mirrored wall cabinets add some function for quick touch ups while heading out the door.
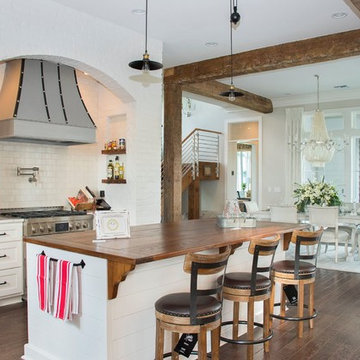
Photo of a traditional eat-in kitchen in New Orleans with shaker cabinets, white cabinets, wood benchtops, white splashback, subway tile splashback, stainless steel appliances, dark hardwood floors and with island.
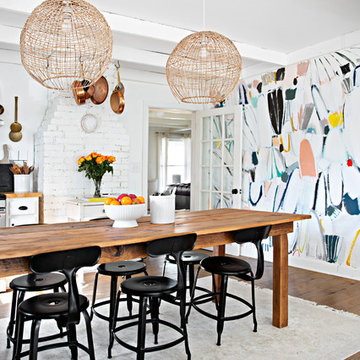
Photo: Caroline Sharpnack © 2019 Houzz
This is an example of a traditional l-shaped eat-in kitchen in Nashville with a farmhouse sink, recessed-panel cabinets, white cabinets, wood benchtops, white splashback, stainless steel appliances and dark hardwood floors.
This is an example of a traditional l-shaped eat-in kitchen in Nashville with a farmhouse sink, recessed-panel cabinets, white cabinets, wood benchtops, white splashback, stainless steel appliances and dark hardwood floors.
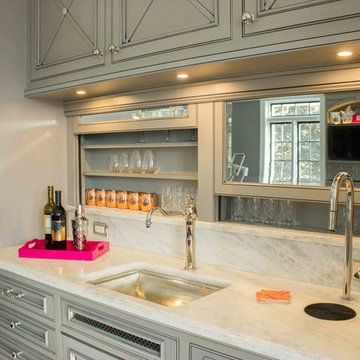
This is an example of an expansive traditional u-shaped open plan kitchen in Cedar Rapids with an undermount sink, recessed-panel cabinets, grey cabinets, marble benchtops, white splashback, stainless steel appliances, dark hardwood floors and multiple islands.
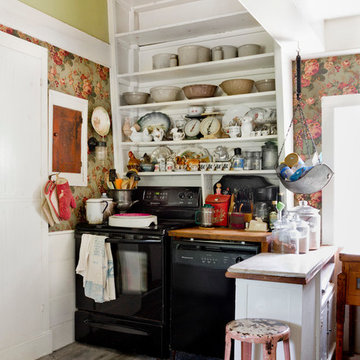
Photo: Rikki Snyder © 2014 Houzz
Inspiration for a small traditional kitchen in New York with open cabinets, white cabinets, wood benchtops, black appliances, a peninsula and dark hardwood floors.
Inspiration for a small traditional kitchen in New York with open cabinets, white cabinets, wood benchtops, black appliances, a peninsula and dark hardwood floors.
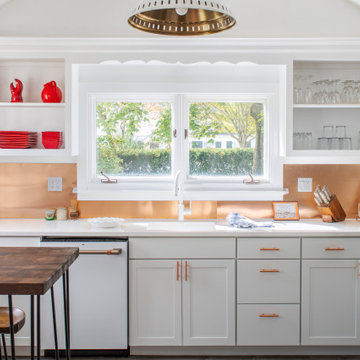
Design ideas for a mid-sized traditional single-wall separate kitchen in New York with shaker cabinets, white cabinets, no island, an undermount sink, marble benchtops, metallic splashback, white appliances, dark hardwood floors, brown floor, white benchtop and vaulted.
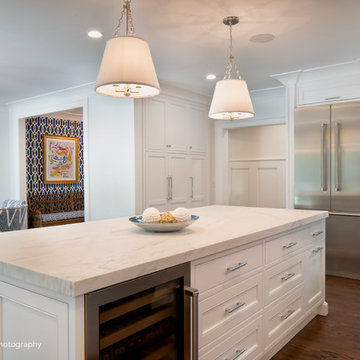
Deborah Scannell Photography ~ see bigger and better quality on my website
Expansive traditional kitchen in Other with beaded inset cabinets, white cabinets, quartzite benchtops, blue splashback, mosaic tile splashback, stainless steel appliances, dark hardwood floors and with island.
Expansive traditional kitchen in Other with beaded inset cabinets, white cabinets, quartzite benchtops, blue splashback, mosaic tile splashback, stainless steel appliances, dark hardwood floors and with island.
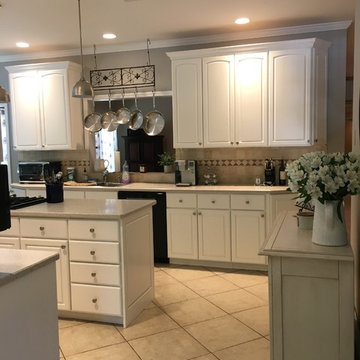
Maribel Rohr,
Photo of a large traditional eat-in kitchen in New York with dark hardwood floors, no island and brown floor.
Photo of a large traditional eat-in kitchen in New York with dark hardwood floors, no island and brown floor.
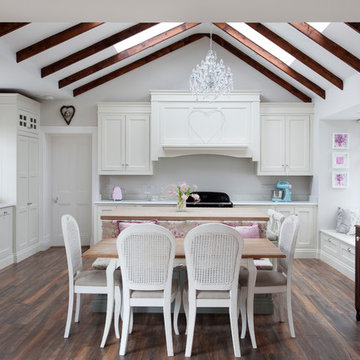
Design ideas for a mid-sized traditional l-shaped kitchen in Dublin with recessed-panel cabinets, white cabinets, wood benchtops, dark hardwood floors, brown floor, a farmhouse sink and beige benchtop.
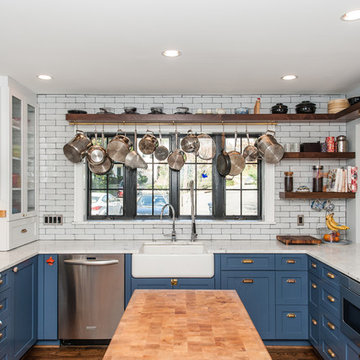
Finecraft Contractors, Inc.
Drakakis Architecture, LLC
Susie Soleimani Photography
Design ideas for a mid-sized traditional u-shaped open plan kitchen in DC Metro with a farmhouse sink, recessed-panel cabinets, blue cabinets, marble benchtops, white splashback, subway tile splashback, stainless steel appliances, dark hardwood floors, with island and brown floor.
Design ideas for a mid-sized traditional u-shaped open plan kitchen in DC Metro with a farmhouse sink, recessed-panel cabinets, blue cabinets, marble benchtops, white splashback, subway tile splashback, stainless steel appliances, dark hardwood floors, with island and brown floor.
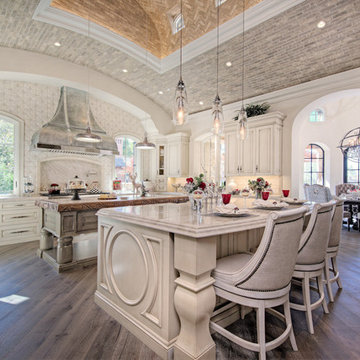
This French Villa kitchen features two large islands centered in the middle with hidden warming drawers and extra shelving.
Expansive traditional u-shaped separate kitchen in Phoenix with a farmhouse sink, raised-panel cabinets, light wood cabinets, quartzite benchtops, multi-coloured splashback, porcelain splashback, stainless steel appliances, dark hardwood floors, multiple islands, brown floor and beige benchtop.
Expansive traditional u-shaped separate kitchen in Phoenix with a farmhouse sink, raised-panel cabinets, light wood cabinets, quartzite benchtops, multi-coloured splashback, porcelain splashback, stainless steel appliances, dark hardwood floors, multiple islands, brown floor and beige benchtop.
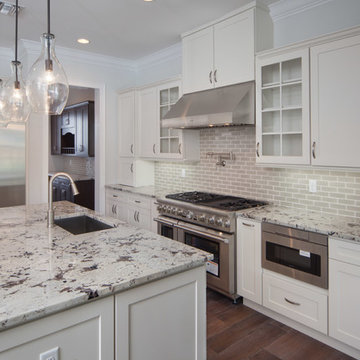
Photo of a large traditional galley open plan kitchen in Orlando with a drop-in sink, flat-panel cabinets, white cabinets, granite benchtops, grey splashback, subway tile splashback, stainless steel appliances, dark hardwood floors and multiple islands.
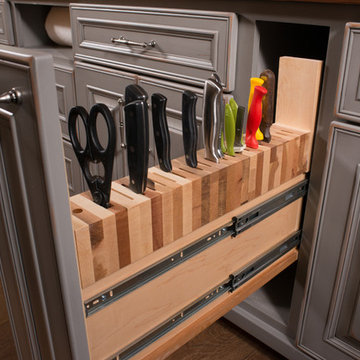
Johnny Sundby
Photo of an expansive traditional galley eat-in kitchen in Other with a farmhouse sink, raised-panel cabinets, granite benchtops, grey splashback, stainless steel appliances, dark hardwood floors and multiple islands.
Photo of an expansive traditional galley eat-in kitchen in Other with a farmhouse sink, raised-panel cabinets, granite benchtops, grey splashback, stainless steel appliances, dark hardwood floors and multiple islands.
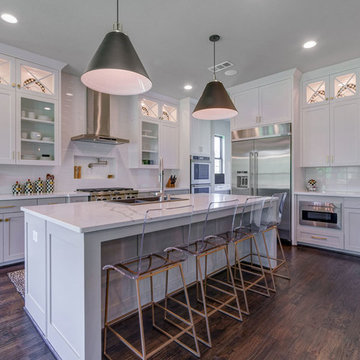
James Wilson
Mid-sized traditional galley eat-in kitchen in Dallas with a drop-in sink, flat-panel cabinets, white cabinets, marble benchtops, white splashback, porcelain splashback, stainless steel appliances, dark hardwood floors, with island, brown floor and white benchtop.
Mid-sized traditional galley eat-in kitchen in Dallas with a drop-in sink, flat-panel cabinets, white cabinets, marble benchtops, white splashback, porcelain splashback, stainless steel appliances, dark hardwood floors, with island, brown floor and white benchtop.
Shabby-Chic Style Kitchen with Dark Hardwood Floors Design Ideas
1