Shabby-Chic Style Kitchen with Stainless Steel Benchtops Design Ideas
Refine by:
Budget
Sort by:Popular Today
1 - 20 of 40 photos
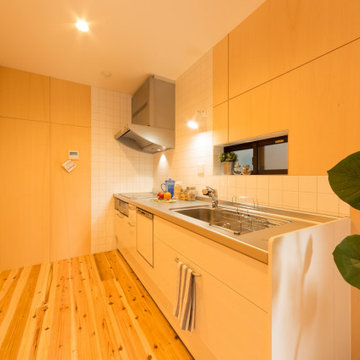
白のタイルが昭和チックなスタイルで素敵です。ナチュラルな木の質感と良く合います。
This is an example of a traditional single-wall open plan kitchen in Kobe with flat-panel cabinets, white cabinets, stainless steel benchtops, white splashback, light hardwood floors, no island, beige floor and wallpaper.
This is an example of a traditional single-wall open plan kitchen in Kobe with flat-panel cabinets, white cabinets, stainless steel benchtops, white splashback, light hardwood floors, no island, beige floor and wallpaper.
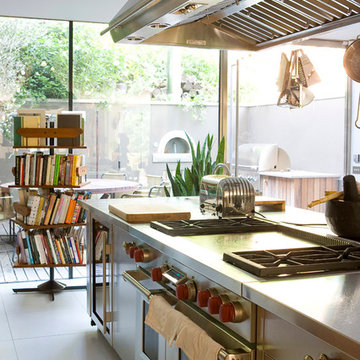
Precious McBane
This is an example of a traditional kitchen in London with stainless steel benchtops, flat-panel cabinets, stainless steel cabinets and stainless steel appliances.
This is an example of a traditional kitchen in London with stainless steel benchtops, flat-panel cabinets, stainless steel cabinets and stainless steel appliances.
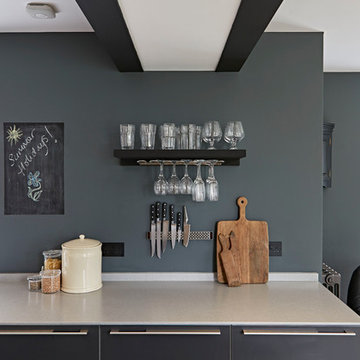
Eclectic, open plan kitchen. Designed by Mark Newbery, Director at Sapphire Spaces. Photography by Paul Ryan Goff
This is an example of a large traditional galley open plan kitchen in Devon with flat-panel cabinets, grey cabinets, stainless steel benchtops, metallic splashback, with island, an integrated sink, stainless steel appliances, porcelain floors and beige floor.
This is an example of a large traditional galley open plan kitchen in Devon with flat-panel cabinets, grey cabinets, stainless steel benchtops, metallic splashback, with island, an integrated sink, stainless steel appliances, porcelain floors and beige floor.
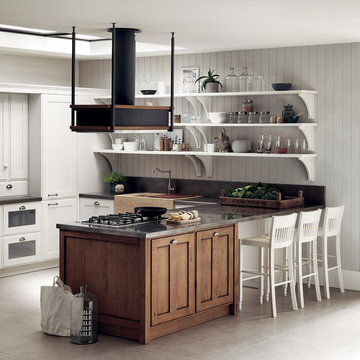
Inspiration for a mid-sized traditional single-wall open plan kitchen in Other with a single-bowl sink, recessed-panel cabinets, white cabinets, stainless steel benchtops, a peninsula and grey benchtop.
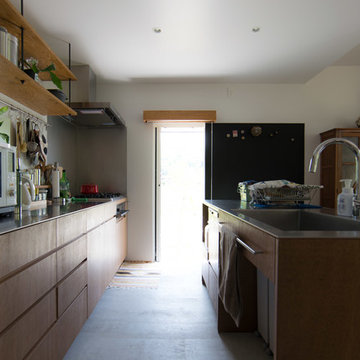
のどかな田園風景の中に建つ、古民家などに見られる土間空間を、現代風に生活の一部に取り込んだ住まいです。
本来土間とは、屋外からの入口である玄関的な要素と、作業場・炊事場などの空間で、いずれも土足で使う空間でした。
そして、今の日本の住まいの大半は、玄関で靴を脱ぎ、玄関ホール/廊下を通り、各部屋へアクセス。という動線が一般的な空間構成となりました。
今回の計画では、”玄関ホール/廊下”を現代の土間と置き換える事、そして、土間を大々的に一つの生活空間として捉える事で、土間という要素を現代の生活に違和感無く取り込めるのではないかと考えました。
土間は、玄関からキッチン・ダイニングまでフラットに繋がり、内なのに外のような、曖昧な領域の中で空間を連続的に繋げていきます。また、”廊下”という住まいの中での緩衝帯を失くし、土間・キッチン・ダイニング・リビングを田の字型に配置する事で、動線的にも、そして空間的にも、無理なく・無駄なく回遊できる、シンプルで且つ合理的な住まいとなっています。
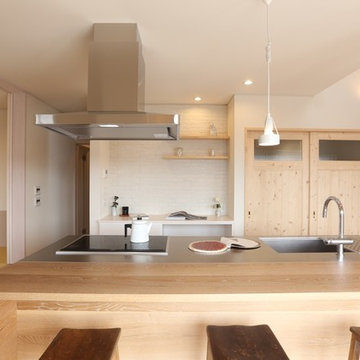
吹き抜けが心地よいナチュラルな空間 Photo by Hitomi Mese
Inspiration for a traditional kitchen in Other with an integrated sink, stainless steel benchtops, with island and brown benchtop.
Inspiration for a traditional kitchen in Other with an integrated sink, stainless steel benchtops, with island and brown benchtop.
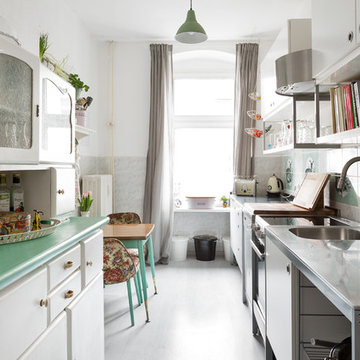
Maike Wagner © 2017 Houzz
This is an example of a small traditional single-wall separate kitchen in Berlin with a drop-in sink, flat-panel cabinets, white cabinets, stainless steel benchtops, multi-coloured splashback, ceramic splashback, linoleum floors and no island.
This is an example of a small traditional single-wall separate kitchen in Berlin with a drop-in sink, flat-panel cabinets, white cabinets, stainless steel benchtops, multi-coloured splashback, ceramic splashback, linoleum floors and no island.
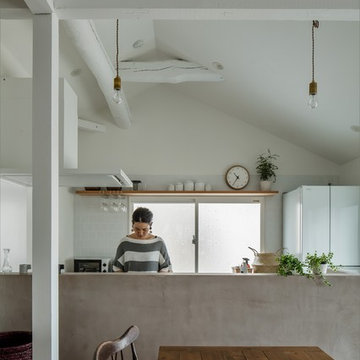
This is an example of a small traditional single-wall open plan kitchen in Other with an integrated sink, beaded inset cabinets, white cabinets, stainless steel benchtops, white splashback, ceramic splashback, black appliances, light hardwood floors, with island, white floor and grey benchtop.
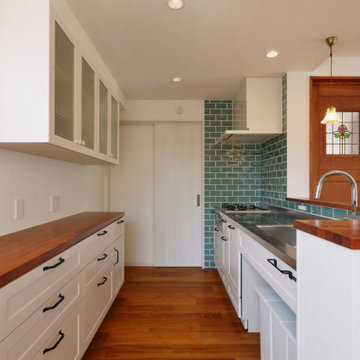
セミオーダーが嬉しい無垢の木のキッチンは、配置する電化製品に合わせてキャビネットの高さにもこだわりぬきました。
そんな空間を華やかに彩るタイルは、在庫の少ない中どうにか確保できた奥様のお気に入りです。
Photo of a traditional single-wall kitchen in Tokyo Suburbs with stainless steel benchtops, green splashback and plywood floors.
Photo of a traditional single-wall kitchen in Tokyo Suburbs with stainless steel benchtops, green splashback and plywood floors.
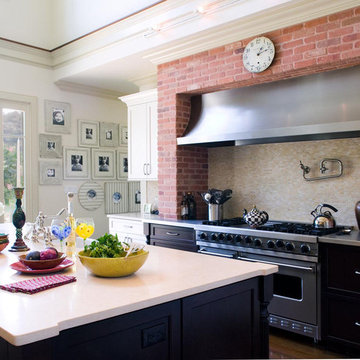
Inspiration for a large traditional l-shaped kitchen in New York with black cabinets, stainless steel benchtops, beige splashback, mosaic tile splashback, stainless steel appliances, medium hardwood floors, with island, a farmhouse sink and shaker cabinets.
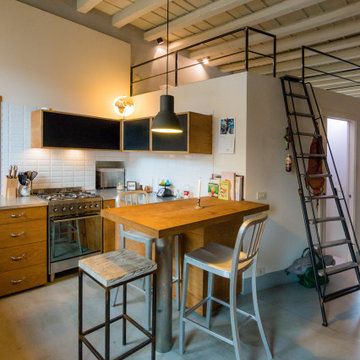
In zona Navigli a Milano, affacciato sul cortile interno di un condominio con unità abitative a ringhiera, prende vita il progetto dell’architetto Pierluigi Fasoli. Un monolocale soppalcato caratterizzato da funzionalità e giovinezza. La naturalezza del rovere Rosenheim incontra la ricercatezza delle forme e l’attenzione al dettaglio degli arredi dal sentore shabby chic. La cucina rappresenta perfettamente questa accuratezza nella scelta di maniglie in metallo dal gusto retrò abbinate agli arredi dalle linee semplici in rovere Rosenheim. Il piano in acciaio satinato accompagnato dalle ante dei pensili in ardesia donano un tocco industrial, ripreso anche nella scelta degli sgabelli per il piano snack. Le mattonelle a parete in ceramica bianca adornano con stile una cucina funzionale che non rinuncia a preziosismi di stile. Gli infissi classici delle porte-finestre in legno bianco fascettato si inseriscono coerentemente in questo ambiente.
La zona giorno si compone di un immenso divano ad angolo con piano di appoggio posto frontalmente estremamente semplice e grezzo nelle finiture. Fanno da cornice una vetrinetta illuminata ed elementi contenitori che sfruttano tutti i vuoti della stanza. È così che gli infissi della porta finestra ospitano nella parte superiore una piccola libreria con anta in vetro e la spalla del divano si trasforma in un volume contenitore con apertura ad anta. Funzionalità che trova la sua massima espressione nell’armadiatura a servizio che congiunge la cucina alla zona giorno. La forma trapezoidale di questo arredo crea un dinamismo fresco e leggero, consentendo l’utilizzo sia di ante a tutta altezza, sia di credenza con piano d’appoggio.
La camera da letto occupa la parte soppalcata del monolocale, aprendo la vista sull’intero ambiente, mentre il bagno si nasconde al di sotto di questa in una stanza apposita ricreata all’interno del locale. Un bagno dalla ricercatezza espressa nella scelta materica del marmo bianco, che non rinuncia a dettagli shabby chic con il pensile in rovere sagomato.
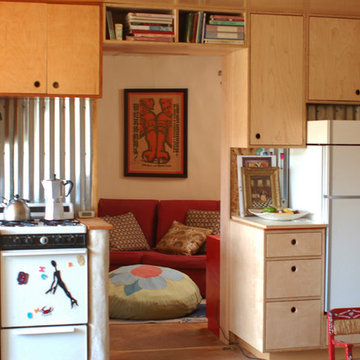
photo credit: Alix Henry
Photo of a small traditional galley open plan kitchen in Albuquerque with a double-bowl sink, flat-panel cabinets, light wood cabinets, stainless steel benchtops, metallic splashback, concrete floors and no island.
Photo of a small traditional galley open plan kitchen in Albuquerque with a double-bowl sink, flat-panel cabinets, light wood cabinets, stainless steel benchtops, metallic splashback, concrete floors and no island.
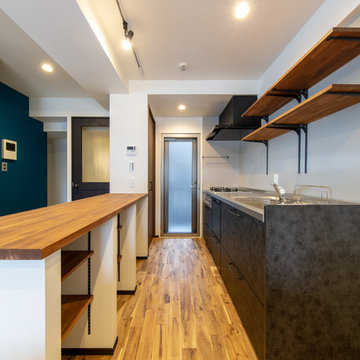
キッチンは壁付けのI型で、パナソニックのヴィンテージメタルというタイプ。リノベーションされたお部屋にも馴染みやすいながら、特徴的な素材感でキッチンの主役に。
対面に収納を兼ねた作業台があり、手の込んだパーティーメニューなどを作る際も余裕を持って作れます。
キッチン奥はバルコニー。
This is an example of a mid-sized traditional single-wall open plan kitchen in Tokyo with distressed cabinets, stainless steel benchtops, white splashback, medium hardwood floors, brown floor and brown benchtop.
This is an example of a mid-sized traditional single-wall open plan kitchen in Tokyo with distressed cabinets, stainless steel benchtops, white splashback, medium hardwood floors, brown floor and brown benchtop.
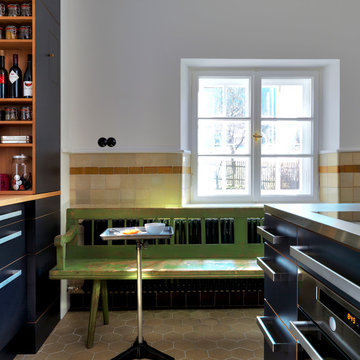
Fotos: Rainer Hofmann
Design ideas for a traditional kitchen in Munich with flat-panel cabinets, black cabinets and stainless steel benchtops.
Design ideas for a traditional kitchen in Munich with flat-panel cabinets, black cabinets and stainless steel benchtops.
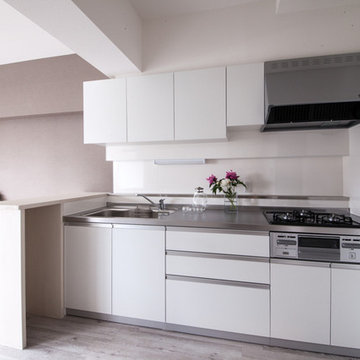
キッチンは白を基調として明るく♪ Photo by:Hiro Aoki
This is an example of a traditional open plan kitchen in Other with stainless steel benchtops, white splashback and plywood floors.
This is an example of a traditional open plan kitchen in Other with stainless steel benchtops, white splashback and plywood floors.
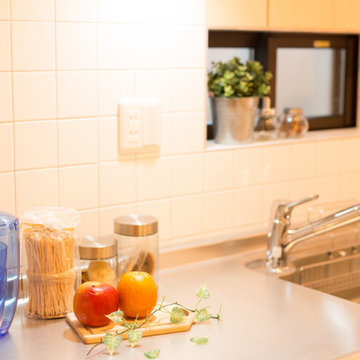
白のタイルが昭和チックなスタイルで素敵です。
Traditional single-wall open plan kitchen in Kobe with flat-panel cabinets, white cabinets, stainless steel benchtops, white splashback and no island.
Traditional single-wall open plan kitchen in Kobe with flat-panel cabinets, white cabinets, stainless steel benchtops, white splashback and no island.
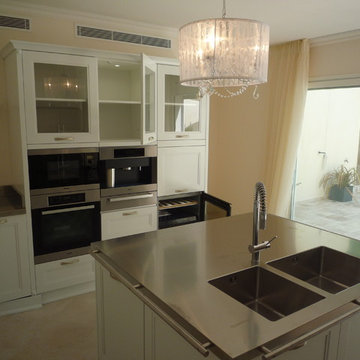
This is an example of a large traditional u-shaped separate kitchen in Nice with an undermount sink, raised-panel cabinets, white cabinets, stainless steel benchtops, stainless steel appliances, porcelain floors, with island, beige floor and grey benchtop.
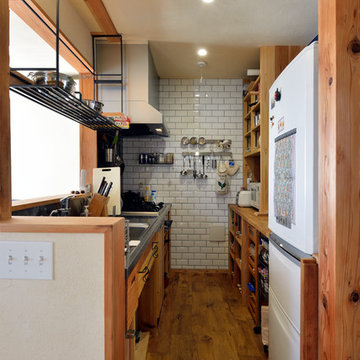
Photo by 今長谷
スピカで設計した造作キッチンです。
Traditional single-wall separate kitchen in Tokyo with stainless steel benchtops, metallic splashback, subway tile splashback and dark hardwood floors.
Traditional single-wall separate kitchen in Tokyo with stainless steel benchtops, metallic splashback, subway tile splashback and dark hardwood floors.
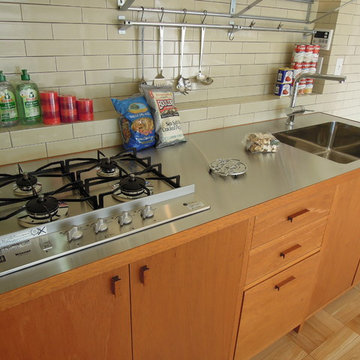
オリジナルで製作した特別仕様キッチンです。
家具工事にて。
めちゃくちゃ可愛い自慢のキッチン。
タイルとの相性もバッチリです。
Design ideas for a traditional single-wall open plan kitchen in Kobe with medium wood cabinets, stainless steel benchtops, white splashback, ceramic splashback, stainless steel appliances and no island.
Design ideas for a traditional single-wall open plan kitchen in Kobe with medium wood cabinets, stainless steel benchtops, white splashback, ceramic splashback, stainless steel appliances and no island.
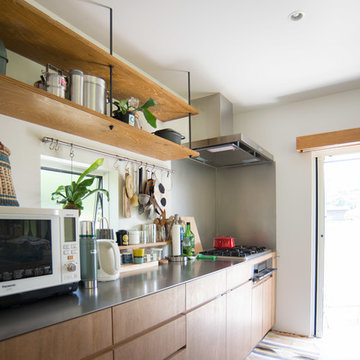
のどかな田園風景の中に建つ、古民家などに見られる土間空間を、現代風に生活の一部に取り込んだ住まいです。
本来土間とは、屋外からの入口である玄関的な要素と、作業場・炊事場などの空間で、いずれも土足で使う空間でした。
そして、今の日本の住まいの大半は、玄関で靴を脱ぎ、玄関ホール/廊下を通り、各部屋へアクセス。という動線が一般的な空間構成となりました。
今回の計画では、”玄関ホール/廊下”を現代の土間と置き換える事、そして、土間を大々的に一つの生活空間として捉える事で、土間という要素を現代の生活に違和感無く取り込めるのではないかと考えました。
土間は、玄関からキッチン・ダイニングまでフラットに繋がり、内なのに外のような、曖昧な領域の中で空間を連続的に繋げていきます。また、”廊下”という住まいの中での緩衝帯を失くし、土間・キッチン・ダイニング・リビングを田の字型に配置する事で、動線的にも、そして空間的にも、無理なく・無駄なく回遊できる、シンプルで且つ合理的な住まいとなっています。
Shabby-Chic Style Kitchen with Stainless Steel Benchtops Design Ideas
1