Shabby-Chic Style Kitchen with Stone Slab Splashback Design Ideas
Refine by:
Budget
Sort by:Popular Today
1 - 20 of 84 photos
Item 1 of 3
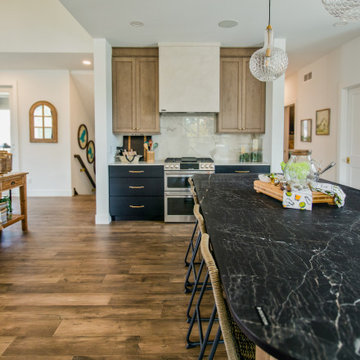
Maple Wood Floors by Casabella Floors in Provincial, Adelaide || Kitchen Island by Shiloh Cabinetry - Clay on Quarter Sawn White Oak || Island Countertop by Dekton in Somnia || Stone Slab Backsplash by Dekton in Vigil
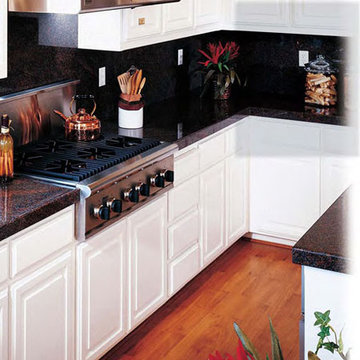
This is a custom who used our doors.
Photo of a small traditional galley separate kitchen in Chicago with raised-panel cabinets, white cabinets, granite benchtops, black splashback, stone slab splashback, stainless steel appliances, medium hardwood floors and with island.
Photo of a small traditional galley separate kitchen in Chicago with raised-panel cabinets, white cabinets, granite benchtops, black splashback, stone slab splashback, stainless steel appliances, medium hardwood floors and with island.
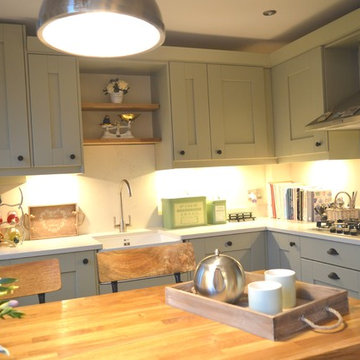
This beautiful shaker kitchen demonstrates perfectly how a breakfast bar can be incorporated into a smaller space. The contrasting oak worktop compliments the overall country feel of this kitchen. The colour of the units works perfectly and brings this whole space to life.
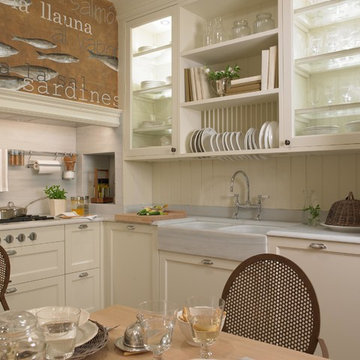
Photo of a mid-sized traditional kitchen in Barcelona with a double-bowl sink, white cabinets, marble benchtops, white splashback, stone slab splashback and terra-cotta floors.
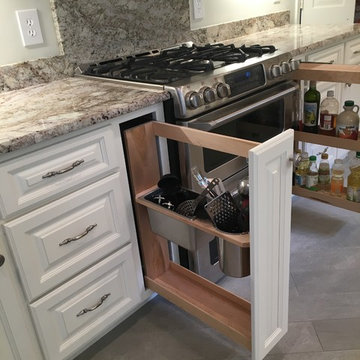
These extras that my cabinet makers build are fantastic ways to make every inch the most functional it can be.
Large traditional u-shaped eat-in kitchen in DC Metro with an undermount sink, raised-panel cabinets, white cabinets, granite benchtops, multi-coloured splashback, stone slab splashback, stainless steel appliances, porcelain floors, with island and grey floor.
Large traditional u-shaped eat-in kitchen in DC Metro with an undermount sink, raised-panel cabinets, white cabinets, granite benchtops, multi-coloured splashback, stone slab splashback, stainless steel appliances, porcelain floors, with island and grey floor.
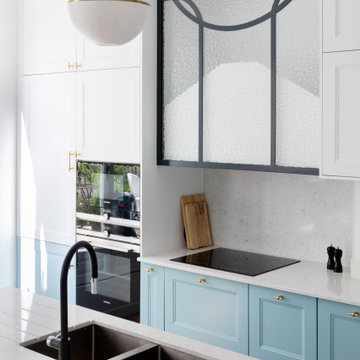
Nos clients, une famille avec 3 enfants, ont fait l'acquisition de ce bien avec une jolie surface de type loft (200 m²). Cependant, ce dernier manquait de personnalité et il était nécessaire de créer de belles liaisons entre les différents étages afin d'obtenir un tout cohérent et esthétique.
Nos équipes, en collaboration avec @charlotte_fequet, ont travaillé des tons pastel, camaïeux de bleus afin de créer une continuité et d’amener le ciel bleu à l’intérieur.
Pour le sol du RDC, nous avons coulé du béton ciré @okre.eu afin d'accentuer le côté loft tout en réduisant les coûts de dépose parquet. Néanmoins, pour les pièces à l'étage, un nouveau parquet a été posé pour plus de chaleur.
Au RDC, la chambre parentale a été remplacée par une cuisine. Elle s'ouvre à présent sur le salon, la salle à manger ainsi que la terrasse. La nouvelle cuisine offre à la fois un côté doux avec ses caissons peints en Biscuit vert (@ressource_peintures) et un côté graphique grâce à ses suspensions @celinewrightparis et ses deux verrières sur mesure.
Ce côté graphique est également présent dans les SDB avec des carreaux de ciments signés @mosaic.factory. On y retrouve des choix avant-gardistes à l'instar des carreaux de ciments créés en collaboration avec Valentine Bärg ou encore ceux issus de la collection "Forma".
Des menuiseries sur mesure viennent embellir le loft tout en le rendant plus fonctionnel. Dans le salon, les rangements sous l'escalier et la banquette ; le salon TV où nos équipes ont fait du semi sur mesure avec des caissons @ikeafrance ; les verrières de la SDB et de la cuisine ; ou encore cette somptueuse bibliothèque qui vient structurer le couloir
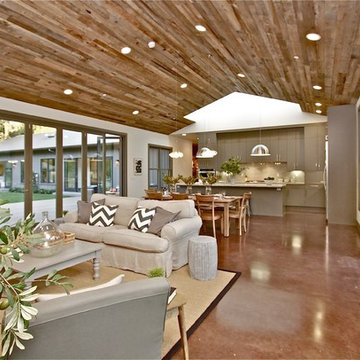
Inspiration for a traditional open plan kitchen in San Francisco with a single-bowl sink, grey cabinets, marble benchtops, white splashback, stone slab splashback, stainless steel appliances, concrete floors and with island.
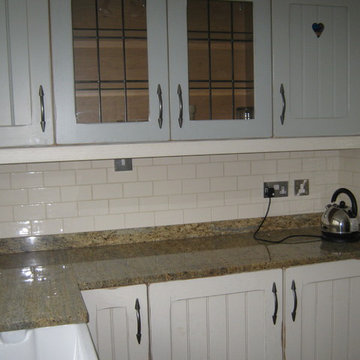
Photo of a traditional separate kitchen in Other with a farmhouse sink, shaker cabinets, light wood cabinets, granite benchtops, beige splashback, stone slab splashback, black appliances, light hardwood floors and no island.
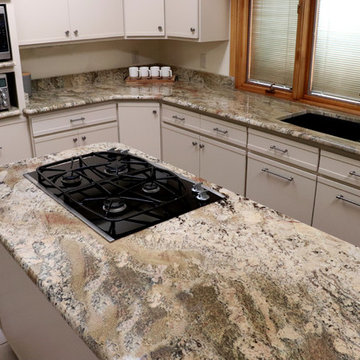
Ancient Elements Stoneworks helped a couple create a shabby chic kitchen with their existing cabinets and flooring. The Netuno Bordeaux helps pull in the colors of both while still creating a new modern look.
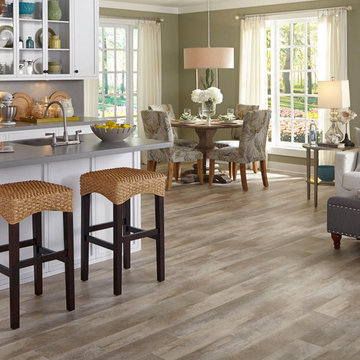
Photo of a large traditional u-shaped eat-in kitchen in Calgary with a single-bowl sink, glass-front cabinets, white cabinets, solid surface benchtops, grey splashback, stone slab splashback, stainless steel appliances, light hardwood floors and with island.
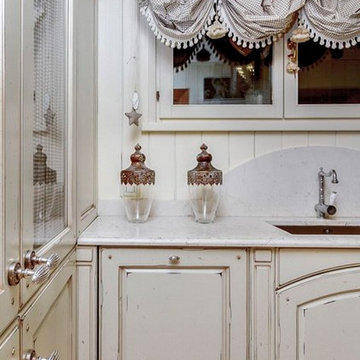
Traditional kitchen in Other with an integrated sink, beaded inset cabinets, distressed cabinets, marble benchtops, white splashback and stone slab splashback.
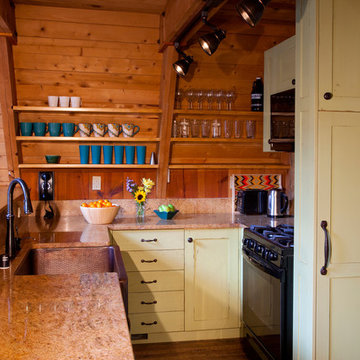
Kitchen renovation within an existing space with the challenge of an A-frame.
Small traditional u-shaped open plan kitchen in Albuquerque with a farmhouse sink, distressed cabinets, granite benchtops, stone slab splashback, black appliances and medium hardwood floors.
Small traditional u-shaped open plan kitchen in Albuquerque with a farmhouse sink, distressed cabinets, granite benchtops, stone slab splashback, black appliances and medium hardwood floors.
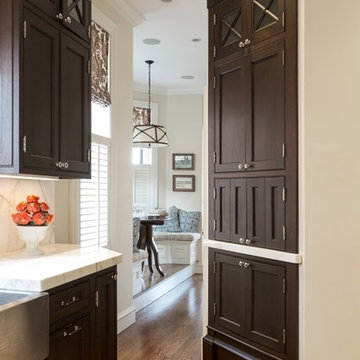
Photography by Daniela Goncalves &
Interior Design by Lisa Pennick
Photo of a mid-sized traditional galley separate kitchen in Boston with a farmhouse sink, beaded inset cabinets, dark wood cabinets, marble benchtops, stone slab splashback, stainless steel appliances and medium hardwood floors.
Photo of a mid-sized traditional galley separate kitchen in Boston with a farmhouse sink, beaded inset cabinets, dark wood cabinets, marble benchtops, stone slab splashback, stainless steel appliances and medium hardwood floors.
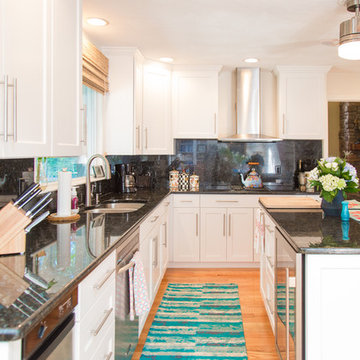
A typical New England style kitchen, beaming in Satin White with a traditional Kershaw style door. Cabinet refacing decked out this kitchen giving it new life. The Blue Pearl granite countertops, a new island and splashes of turquois accents renew and refresh with a contemporary vibe.
Max Holiver Photography
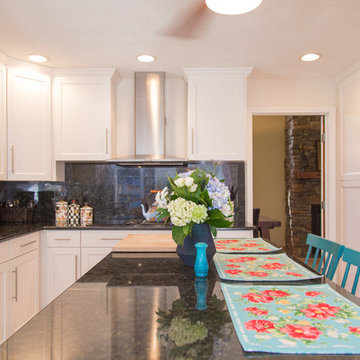
A typical New England style kitchen, beaming in Satin White with a traditional Kershaw style door. Cabinet refacing decked out this kitchen giving it new life. The Blue Pearl granite countertops, a new island and splashes of turquois accents renew and refresh with a contemporary vibe.
Max Holiver Photography
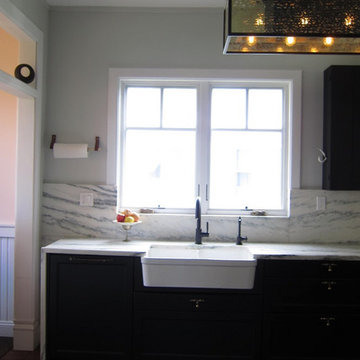
This Shabby little IKEA kitchen remodel rests in Portland Oregon. We redesigned the space with custom fronts, panels, trim, and decorative hood cover. The client was well invested in this project by designing all of the finishes for the space including the countertop, plumbing fixtures, appliances, cabinet pulls and more.
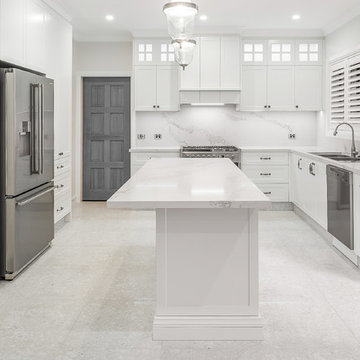
Vince Pedulla
Photo of a traditional kitchen in Melbourne with shaker cabinets, white cabinets, quartz benchtops and stone slab splashback.
Photo of a traditional kitchen in Melbourne with shaker cabinets, white cabinets, quartz benchtops and stone slab splashback.
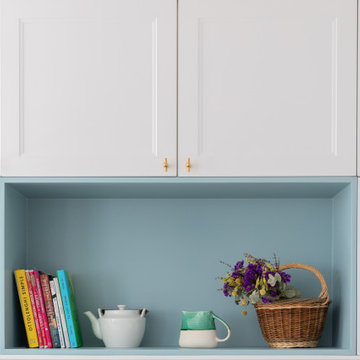
Nos clients, une famille avec 3 enfants, ont fait l'acquisition de ce bien avec une jolie surface de type loft (200 m²). Cependant, ce dernier manquait de personnalité et il était nécessaire de créer de belles liaisons entre les différents étages afin d'obtenir un tout cohérent et esthétique.
Nos équipes, en collaboration avec @charlotte_fequet, ont travaillé des tons pastel, camaïeux de bleus afin de créer une continuité et d’amener le ciel bleu à l’intérieur.
Pour le sol du RDC, nous avons coulé du béton ciré @okre.eu afin d'accentuer le côté loft tout en réduisant les coûts de dépose parquet. Néanmoins, pour les pièces à l'étage, un nouveau parquet a été posé pour plus de chaleur.
Au RDC, la chambre parentale a été remplacée par une cuisine. Elle s'ouvre à présent sur le salon, la salle à manger ainsi que la terrasse. La nouvelle cuisine offre à la fois un côté doux avec ses caissons peints en Biscuit vert (@ressource_peintures) et un côté graphique grâce à ses suspensions @celinewrightparis et ses deux verrières sur mesure.
Ce côté graphique est également présent dans les SDB avec des carreaux de ciments signés @mosaic.factory. On y retrouve des choix avant-gardistes à l'instar des carreaux de ciments créés en collaboration avec Valentine Bärg ou encore ceux issus de la collection "Forma".
Des menuiseries sur mesure viennent embellir le loft tout en le rendant plus fonctionnel. Dans le salon, les rangements sous l'escalier et la banquette ; le salon TV où nos équipes ont fait du semi sur mesure avec des caissons @ikeafrance ; les verrières de la SDB et de la cuisine ; ou encore cette somptueuse bibliothèque qui vient structurer le couloir
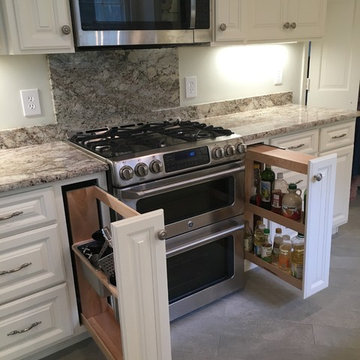
This is an example of a large traditional u-shaped eat-in kitchen in DC Metro with an undermount sink, raised-panel cabinets, white cabinets, granite benchtops, multi-coloured splashback, stone slab splashback, stainless steel appliances, porcelain floors, with island and grey floor.
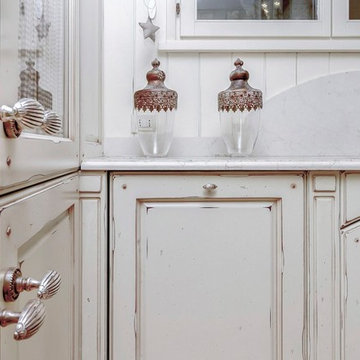
Traditional kitchen in Other with an integrated sink, beaded inset cabinets, distressed cabinets, marble benchtops, white splashback and stone slab splashback.
Shabby-Chic Style Kitchen with Stone Slab Splashback Design Ideas
1