Shabby-Chic Style Kitchen with Timber Splashback Design Ideas
Refine by:
Budget
Sort by:Popular Today
1 - 20 of 69 photos
Item 1 of 3
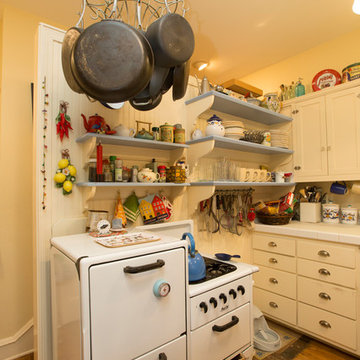
The range is an authentic Magic Chef from the late 1920's.
This is an example of a small traditional l-shaped separate kitchen in Other with an undermount sink, shaker cabinets, white cabinets, tile benchtops, white splashback, timber splashback, white appliances, light hardwood floors, with island and brown floor.
This is an example of a small traditional l-shaped separate kitchen in Other with an undermount sink, shaker cabinets, white cabinets, tile benchtops, white splashback, timber splashback, white appliances, light hardwood floors, with island and brown floor.
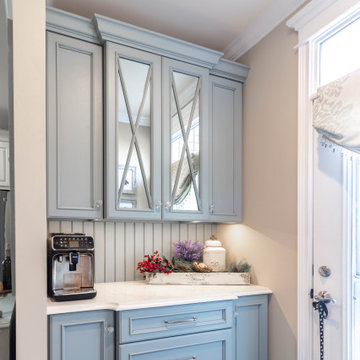
Mudrooms can have style, too! The mudroom may be one of the most used spaces in your home, but that doesn't mean it has to be boring. A stylish, practical mudroom can keep your house in order and still blend with the rest of your home. This homeowner's existing mudroom was not utilizing the area to its fullest. The open shelves and bench seat were constantly cluttered and unorganized. The garage had a large underutilized area, which allowed us to expand the mudroom and create a large walk in closet that now stores all the day to day clutter, and keeps it out of sight behind these custom elegant barn doors. The mudroom now serves as a beautiful and stylish entrance from the garage, yet remains functional and durable with heated tile floors, wainscoting, coat hooks, and lots of shelving and storage in the closet.
Directly outside of the mudroom was a small hall closet that did not get used much. We turned the space into a coffee bar area with a lot of style! Custom dusty blue cabinets add some extra kitchen storage, and mirrored wall cabinets add some function for quick touch ups while heading out the door.
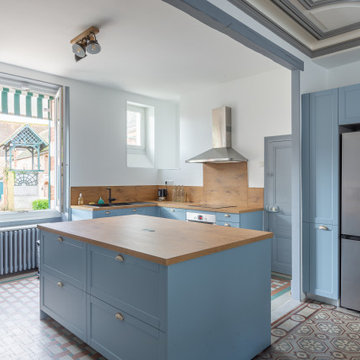
Large traditional l-shaped open plan kitchen in Other with a double-bowl sink, blue cabinets, wood benchtops, brown splashback, timber splashback, stainless steel appliances, ceramic floors, with island, multi-coloured floor and brown benchtop.
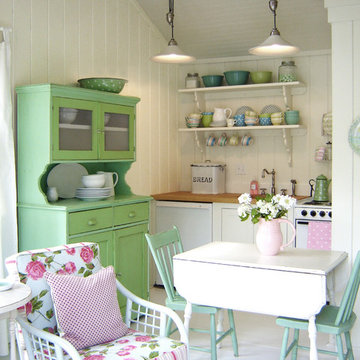
This is an example of a small traditional single-wall open plan kitchen in Tampa with open cabinets, white cabinets, wood benchtops, no island, white appliances, white splashback, timber splashback, white floor and brown benchtop.
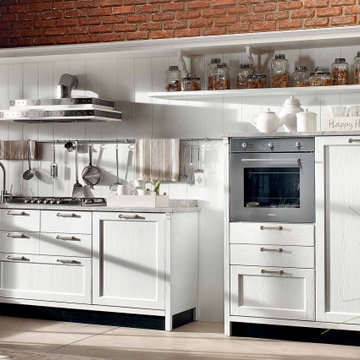
Open concept kitchen - mid-sized shabby-chic style single-wall with island medium tone wood floor, brown floor and vaulted ceiling open concept kitchen in Austin with a double-bowl sink, shaker cabinets, white cabinets, marble countertops, white backsplash, wood backsplash, white appliance panels, and black countertops to contrast, bringing you the perfect shabby-chic vibes.
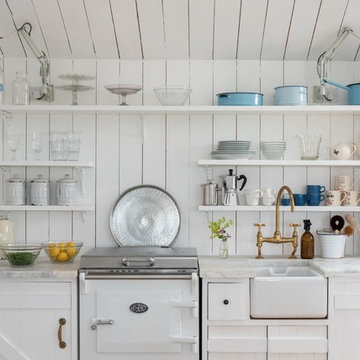
Unique Home Stays
Photo of a small traditional single-wall kitchen in Cornwall with a farmhouse sink, white cabinets, marble benchtops, white appliances, no island, white benchtop, open cabinets, white splashback and timber splashback.
Photo of a small traditional single-wall kitchen in Cornwall with a farmhouse sink, white cabinets, marble benchtops, white appliances, no island, white benchtop, open cabinets, white splashback and timber splashback.
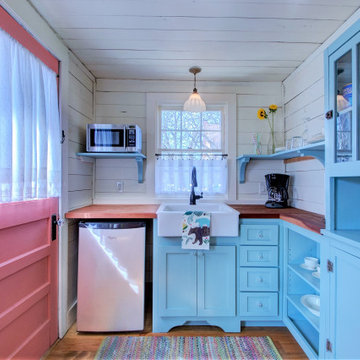
This project was a rehabilitation from a 1926 maid's quarters into a guesthouse. Tiny house.
Photo of a small traditional l-shaped kitchen in Little Rock with a farmhouse sink, shaker cabinets, blue cabinets, wood benchtops, white splashback, medium hardwood floors, no island, brown floor, brown benchtop, timber, timber splashback and stainless steel appliances.
Photo of a small traditional l-shaped kitchen in Little Rock with a farmhouse sink, shaker cabinets, blue cabinets, wood benchtops, white splashback, medium hardwood floors, no island, brown floor, brown benchtop, timber, timber splashback and stainless steel appliances.
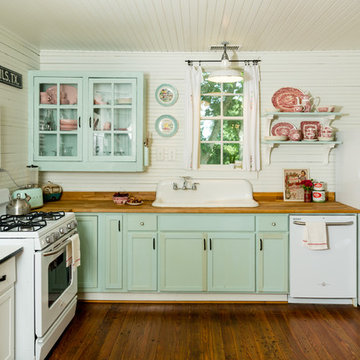
Photo: Jennifer M. Ramos © 2018 Houzz
Design ideas for a traditional l-shaped kitchen in Austin with a drop-in sink, recessed-panel cabinets, green cabinets, wood benchtops, white splashback, timber splashback, white appliances, medium hardwood floors, brown floor and brown benchtop.
Design ideas for a traditional l-shaped kitchen in Austin with a drop-in sink, recessed-panel cabinets, green cabinets, wood benchtops, white splashback, timber splashback, white appliances, medium hardwood floors, brown floor and brown benchtop.
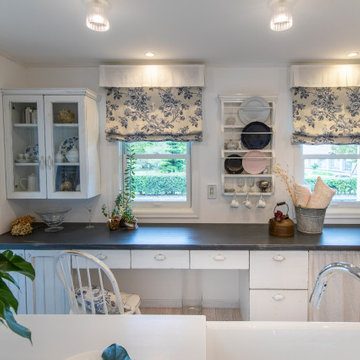
Design ideas for a traditional galley open plan kitchen in Other with flat-panel cabinets, white cabinets, solid surface benchtops, white splashback, timber splashback and grey benchtop.
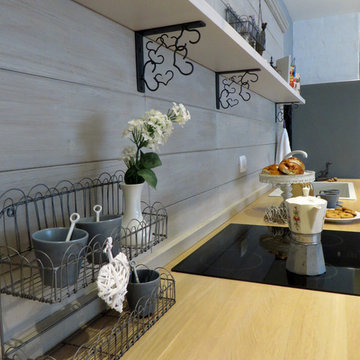
Cucina progettata e realizzata su misura in legno massello, stile chabby-chic.
Top realizzato in rovere, trattato con vernice opaca (per lasciare il più possibile l’effetto naturale) ed idrorepellente;
Boiserie realizzata in pino di Svezia, che ha subito vari passaggi ed un trattamento di decapatura, per arrivare all’effetto desiderato.
Reggimensola progettatati su misura e realizzati in ferro battuto.
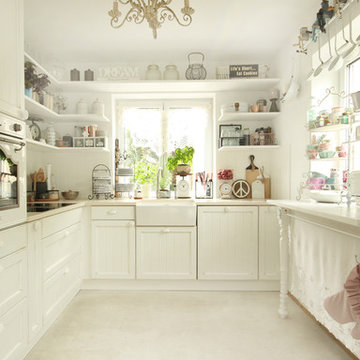
Eine Küche mit einem Sammelsurium an wunderbaren Dingen. Eine Hommage an die Nostalgie, ohne dabei altbacken zu wirken.
This is an example of a mid-sized traditional u-shaped open plan kitchen in Munich with a double-bowl sink, beaded inset cabinets, white cabinets, marble benchtops, white splashback, timber splashback, white appliances, marble floors and no island.
This is an example of a mid-sized traditional u-shaped open plan kitchen in Munich with a double-bowl sink, beaded inset cabinets, white cabinets, marble benchtops, white splashback, timber splashback, white appliances, marble floors and no island.
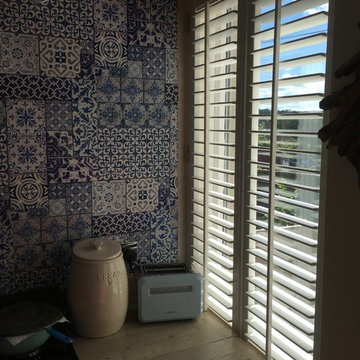
Derek Lamb
Inspiration for a small traditional galley separate kitchen in Other with a farmhouse sink, shaker cabinets, distressed cabinets, wood benchtops, blue splashback, timber splashback, stainless steel appliances, dark hardwood floors, no island and brown floor.
Inspiration for a small traditional galley separate kitchen in Other with a farmhouse sink, shaker cabinets, distressed cabinets, wood benchtops, blue splashback, timber splashback, stainless steel appliances, dark hardwood floors, no island and brown floor.
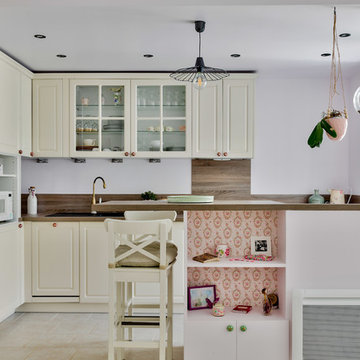
Rénovation complète d'un appartement de deux pièces après achat des clients dans un style girly cosy coconing. Agencement, restructuration des espaces, ameublement et décoration du projet.
Ouverte de la cuisine (bloc rose murs et plafond) sur le séjour.
La cuisine beige se veut classique dans l'esprit du projet projet. Des poignées en porcelaine viennent agrémenté cette cuisine. Un îlot central dînatoire vient délimiter la cuisine du séjour.
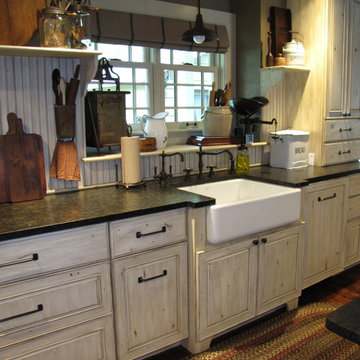
Design ideas for a large traditional u-shaped separate kitchen in Other with a farmhouse sink, raised-panel cabinets, beige cabinets, granite benchtops, beige splashback, dark hardwood floors, with island, timber splashback, white appliances and brown floor.
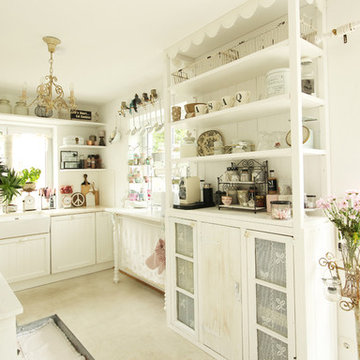
Eine Küche mit einem Sammelsurium an wunderbaren Dingen. Eine Hommage an die Nostalgie, ohne dabei altbacken zu wirken.
Mid-sized traditional l-shaped open plan kitchen in Munich with a double-bowl sink, beaded inset cabinets, white cabinets, marble benchtops, white splashback, timber splashback, white appliances, marble floors and no island.
Mid-sized traditional l-shaped open plan kitchen in Munich with a double-bowl sink, beaded inset cabinets, white cabinets, marble benchtops, white splashback, timber splashback, white appliances, marble floors and no island.

Open concept kitchen - mid-sized shabby-chic style single-wall with island medium tone wood floor, brown floor and vaulted ceiling open concept kitchen in Austin with a double-bowl sink, shaker cabinets, white cabinets, marble countertops, white backsplash, wood backsplash, white appliance panels, and black countertops to contrast, bringing you the perfect shabby-chic vibes.
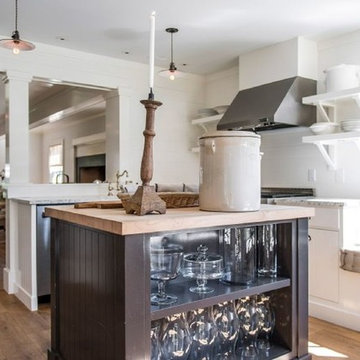
Photo of a small traditional l-shaped separate kitchen in New York with an undermount sink, flat-panel cabinets, white cabinets, granite benchtops, white splashback, timber splashback, stainless steel appliances, light hardwood floors, with island and brown floor.
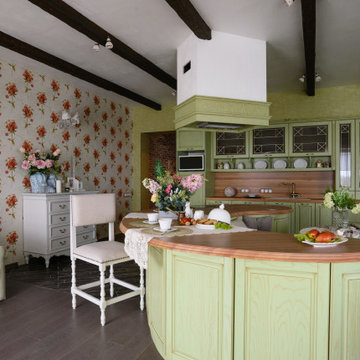
Inspiration for a mid-sized traditional l-shaped open plan kitchen in Novosibirsk with an undermount sink, raised-panel cabinets, green cabinets, wood benchtops, brown splashback, timber splashback, panelled appliances, with island, brown floor, brown benchtop and wallpaper.
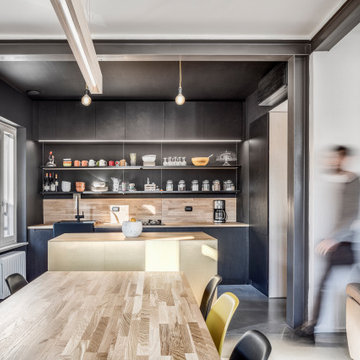
Photo of a mid-sized traditional single-wall open plan kitchen in Other with a single-bowl sink, flat-panel cabinets, black cabinets, wood benchtops, timber splashback, concrete floors, with island and grey floor.
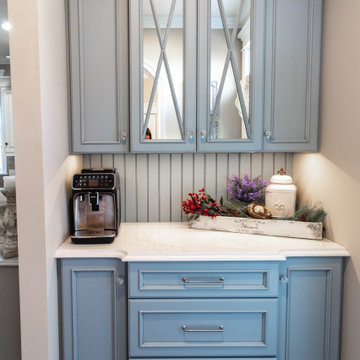
Mudrooms can have style, too! The mudroom may be one of the most used spaces in your home, but that doesn't mean it has to be boring. A stylish, practical mudroom can keep your house in order and still blend with the rest of your home. This homeowner's existing mudroom was not utilizing the area to its fullest. The open shelves and bench seat were constantly cluttered and unorganized. The garage had a large underutilized area, which allowed us to expand the mudroom and create a large walk in closet that now stores all the day to day clutter, and keeps it out of sight behind these custom elegant barn doors. The mudroom now serves as a beautiful and stylish entrance from the garage, yet remains functional and durable with heated tile floors, wainscoting, coat hooks, and lots of shelving and storage in the closet.
Directly outside of the mudroom was a small hall closet that did not get used much. We turned the space into a coffee bar area with a lot of style! Custom dusty blue cabinets add some extra kitchen storage, and mirrored wall cabinets add some function for quick touch ups while heading out the door.
Shabby-Chic Style Kitchen with Timber Splashback Design Ideas
1