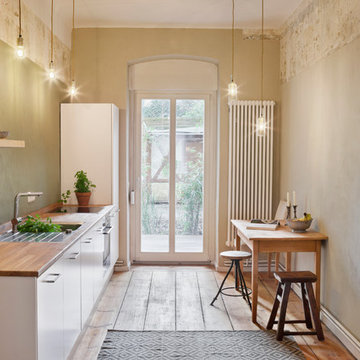Shabby-Chic Style Kitchen with White Cabinets Design Ideas
Refine by:
Budget
Sort by:Popular Today
21 - 40 of 1,638 photos
Item 1 of 3
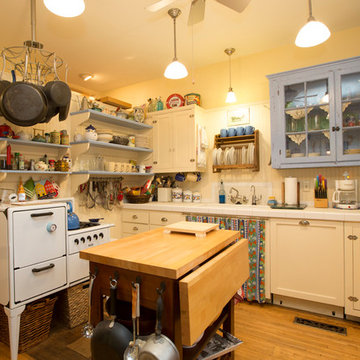
This is an example of a small traditional l-shaped separate kitchen in Other with an undermount sink, shaker cabinets, white cabinets, tile benchtops, white splashback, timber splashback, white appliances, light hardwood floors, with island and brown floor.
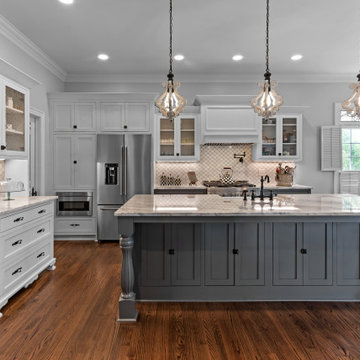
Design ideas for a large traditional l-shaped open plan kitchen in Raleigh with a farmhouse sink, shaker cabinets, white cabinets, marble benchtops, marble splashback, stainless steel appliances, dark hardwood floors, with island, brown floor, multi-coloured benchtop and white splashback.
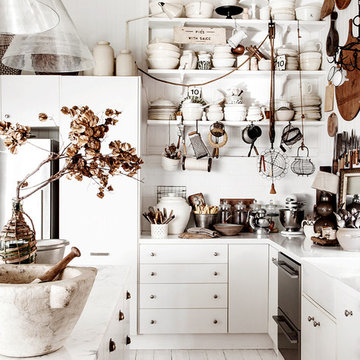
Design ideas for a traditional kitchen in Brisbane with white cabinets, painted wood floors and white floor.
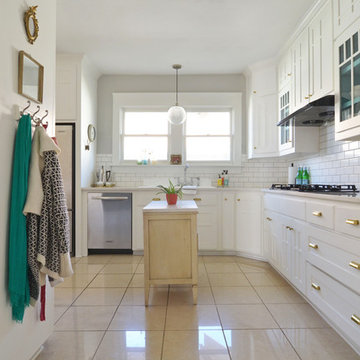
Photo: Sarah Greenman © 2014 Houzz
Photo of a traditional l-shaped kitchen in Dallas with white cabinets, white splashback, subway tile splashback and beige floor.
Photo of a traditional l-shaped kitchen in Dallas with white cabinets, white splashback, subway tile splashback and beige floor.
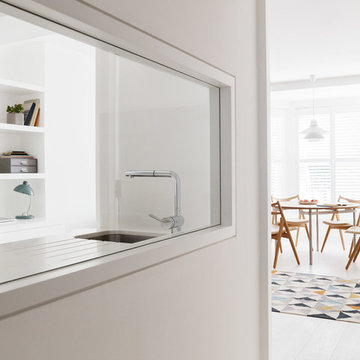
We completed a luxury apartment in Primrose Hill. This is the second apartment within the same building to be designed by the practice, commissioned by a new client who viewed the initial scheme and immediately briefed the practice to conduct a similar high-end refurbishment.
The brief was to fully maximise the potential of the 60-square metre, two-bedroom flat, improving usable space, and optimising natural light.
We significantly reconfigured the apartment’s spatial lay-out – the relocated kitchen, now open-plan, is seamlessly integrated within the living area, while a window between the kitchen and the entrance hallway creates new visual connections and a more coherent sense of progression from one space to the next.
The previously rather constrained single bedroom has been enlarged, with additional windows introducing much needed natural light. The reconfigured space also includes a new bathroom.
The apartment is finely detailed, with bespoke joinery and ingenious storage solutions such as a walk-in wardrobe in the master bedroom and a floating sideboard in the living room.
Elsewhere, potential space has been imaginatively deployed – a former wall cabinet now accommodates the guest WC.
The choice of colour palette and materials is deliberately light in tone, further enhancing the apartment’s spatial volumes, while colourful furniture and accessories provide focus and variation.
Photographer: Rory Gardiner
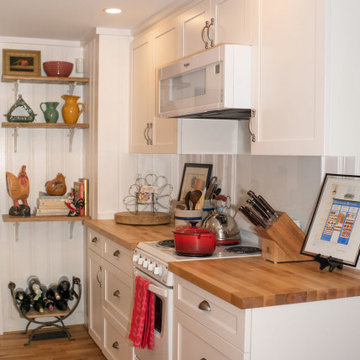
Bright white, shaker style cabinets and butcher block counter tops, combine to brighten up this cottage kitchen.
A farmhouse sink base in a contrasting wood adds a vintage feel.
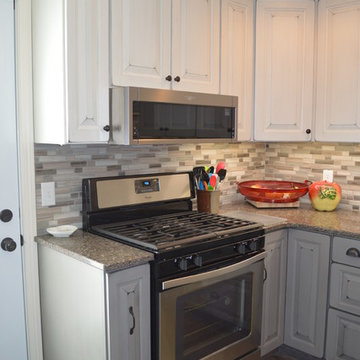
2-Shades of Gray for this homey little kitchen. Heron Plume & Dovetail Subltle Vintage Black Paint Grade Cabinets. Mountain Mist Quartz. Coretec Flooring
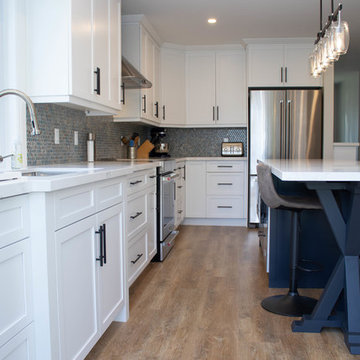
Design And Cabinetry By Home Options Made Easy, Barrie
Mid-sized traditional galley eat-in kitchen in Other with an undermount sink, shaker cabinets, white cabinets, quartz benchtops, multi-coloured splashback, mosaic tile splashback, stainless steel appliances, laminate floors, with island, beige floor and white benchtop.
Mid-sized traditional galley eat-in kitchen in Other with an undermount sink, shaker cabinets, white cabinets, quartz benchtops, multi-coloured splashback, mosaic tile splashback, stainless steel appliances, laminate floors, with island, beige floor and white benchtop.
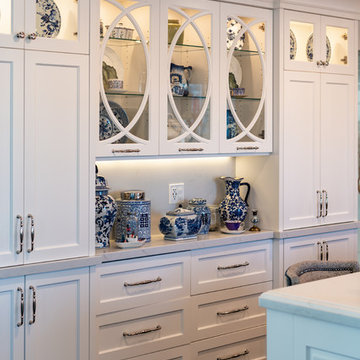
Photo of a large traditional galley open plan kitchen in Salt Lake City with a farmhouse sink, flat-panel cabinets, white cabinets, quartz benchtops, white splashback, marble splashback, panelled appliances, medium hardwood floors, with island, brown floor and white benchtop.
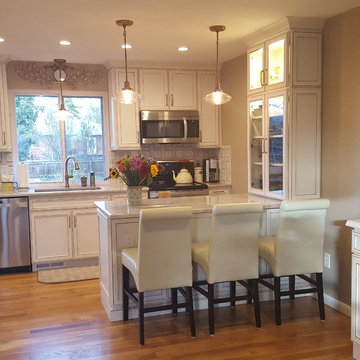
Inspiration for a small traditional galley eat-in kitchen in Denver with an undermount sink, recessed-panel cabinets, white cabinets, quartzite benchtops, grey splashback, stone tile splashback, stainless steel appliances, medium hardwood floors and a peninsula.
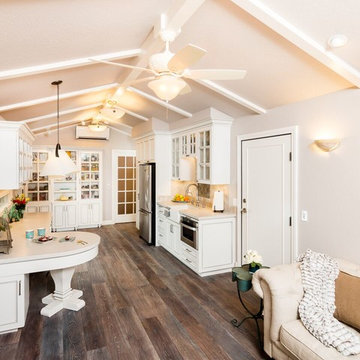
Rik Keller Photography
This is an example of a small traditional galley open plan kitchen in Sacramento with a farmhouse sink, white cabinets, quartz benchtops, white splashback, porcelain splashback, stainless steel appliances, dark hardwood floors, no island and beaded inset cabinets.
This is an example of a small traditional galley open plan kitchen in Sacramento with a farmhouse sink, white cabinets, quartz benchtops, white splashback, porcelain splashback, stainless steel appliances, dark hardwood floors, no island and beaded inset cabinets.
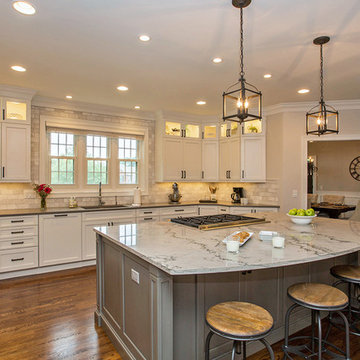
Neal's Design Remodel
Photo of a mid-sized traditional l-shaped separate kitchen in Cincinnati with an undermount sink, shaker cabinets, white cabinets, marble benchtops, beige splashback, stone tile splashback, stainless steel appliances, medium hardwood floors, with island and brown floor.
Photo of a mid-sized traditional l-shaped separate kitchen in Cincinnati with an undermount sink, shaker cabinets, white cabinets, marble benchtops, beige splashback, stone tile splashback, stainless steel appliances, medium hardwood floors, with island and brown floor.

Open concept kitchen - mid-sized shabby-chic style single-wall with island medium tone wood floor, brown floor and vaulted ceiling open concept kitchen in Austin with a double-bowl sink, shaker cabinets, white cabinets, marble countertops, white backsplash, wood backsplash, white appliance panels, and black countertops to contrast, bringing you the perfect shabby-chic vibes.
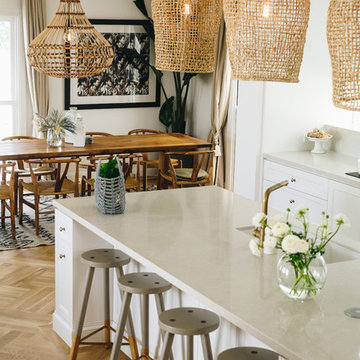
A stunning white kitchen with shaker doors and cupboards, white caesar stone tops (cosmopolitan white) and dainty knobs. Functionality meets style... as prep space and storage were key to the design.
Photo by @karalway
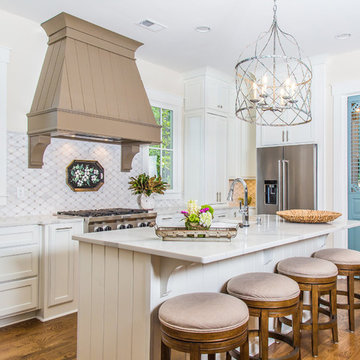
Photo of a mid-sized traditional l-shaped kitchen in Other with an undermount sink, recessed-panel cabinets, white cabinets, marble benchtops, stainless steel appliances, with island, white splashback and medium hardwood floors.
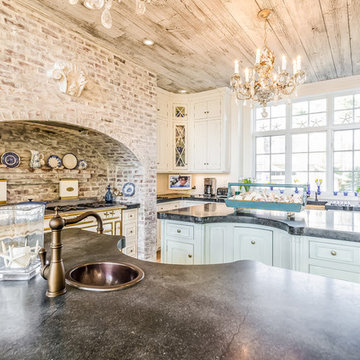
This is an example of a mid-sized traditional u-shaped eat-in kitchen in Boston with a farmhouse sink, recessed-panel cabinets, medium hardwood floors, multiple islands, white cabinets, concrete benchtops, brown floor and black benchtop.
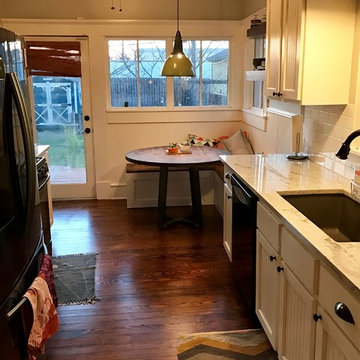
If vintage or retro is up your alley then this album is perfect for you! This job was so fun to do and the clients we all around great as well!
This kitchen remodel went from a classic style to a updated vintage feel. Our crews were able to replace all tile flooring with yellow pine hardwood flooring, tile counter tops with a beautifully handpicked granite slab which paired well with the perfect undermount sink. Our clients picked such an awesome vintage style light fixture to go over their newly built corner booth table.
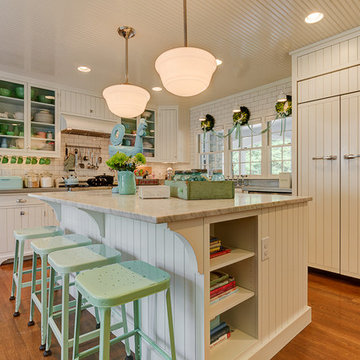
Dale Arc
Photo of a traditional l-shaped kitchen in Columbus with white cabinets, white splashback, subway tile splashback, panelled appliances, medium hardwood floors and with island.
Photo of a traditional l-shaped kitchen in Columbus with white cabinets, white splashback, subway tile splashback, panelled appliances, medium hardwood floors and with island.
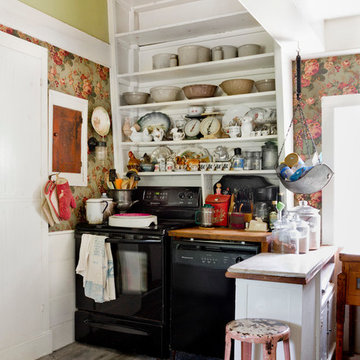
Photo: Rikki Snyder © 2014 Houzz
Inspiration for a small traditional kitchen in New York with open cabinets, white cabinets, wood benchtops, black appliances, a peninsula and dark hardwood floors.
Inspiration for a small traditional kitchen in New York with open cabinets, white cabinets, wood benchtops, black appliances, a peninsula and dark hardwood floors.
Shabby-Chic Style Kitchen with White Cabinets Design Ideas
2
