Shabby-Chic Style Kitchen with White Floor Design Ideas
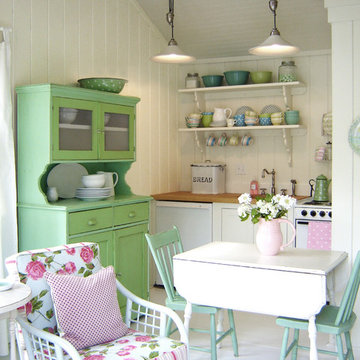
This is an example of a small traditional single-wall open plan kitchen in Tampa with open cabinets, white cabinets, wood benchtops, no island, white appliances, white splashback, timber splashback, white floor and brown benchtop.
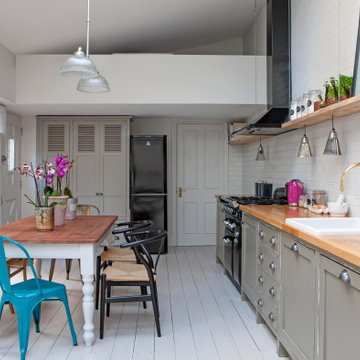
Whether you need inspiration for a single room; a whole house or help to oversee a full property renovation, Clare can work with you to create a unique design for the way you lead your life. She listens to her clients to ensure that she understands their lifestyle, creating beautiful and comfortable designs that work on a very practical basis. She brings together aesthetics and function, working with materials that will last. Clients are often drawn to her work for its timeless quality – She loves clean lines and design that stands the test of time.
She has a plethora of experience working on large scale projects and is equally at home in a modern country barn conversion or a listed regency town house. She can oversee your project from concept to completion or offer design consultation services to suit your needs and involvement. Her working practise is very collaborative, both with her clients and with the team of architects and trades whom she works alongside. As she says “Any renovation project is as much about understanding the people involved as the property itself.”
She wants to create a home that you love. Your home is so much more than the way your rooms are decorated, or the furniture you have in it. It is about having a space to enjoy with your family and friends. Your home should be unique to you – reflecting your tastes and your style, which may have evolved over many years.
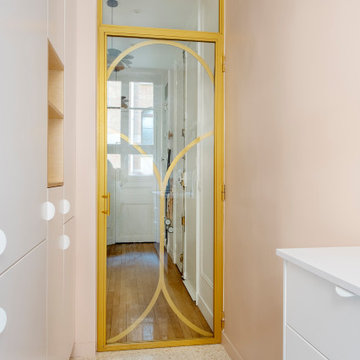
Après plusieurs visites d'appartement, nos clients décident d'orienter leurs recherches vers un bien à rénover afin de pouvoir personnaliser leur futur foyer.
Leur premier achat va se porter sur ce charmant 80 m2 situé au cœur de Paris. Souhaitant créer un bien intemporel, ils travaillent avec nos architectes sur des couleurs nudes, terracota et des touches boisées. Le blanc est également au RDV afin d'accentuer la luminosité de l'appartement qui est sur cour.
La cuisine a fait l'objet d'une optimisation pour obtenir une profondeur de 60cm et installer ainsi sur toute la longueur et la hauteur les rangements nécessaires pour être ultra-fonctionnelle. Elle se ferme par une élégante porte art déco dessinée par les architectes.
Dans les chambres, les rangements se multiplient ! Nous avons cloisonné des portes inutiles qui sont changées en bibliothèque; dans la suite parentale, nos experts ont créé une tête de lit sur-mesure et ajusté un dressing Ikea qui s'élève à présent jusqu'au plafond.
Bien qu'intemporel, ce bien n'en est pas moins singulier. A titre d'exemple, la salle de bain qui est un clin d'œil aux lavabos d'école ou encore le salon et son mur tapissé de petites feuilles dorées.
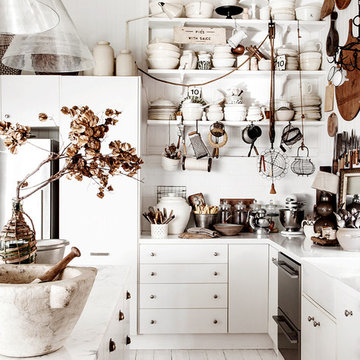
Design ideas for a traditional kitchen in Brisbane with white cabinets, painted wood floors and white floor.
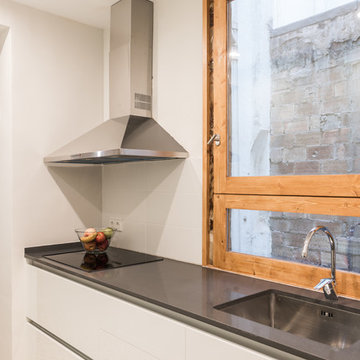
Fotógrafa: Mercè Gost
Photo of a mid-sized traditional single-wall open plan kitchen in Barcelona with a single-bowl sink, flat-panel cabinets, white cabinets, marble benchtops, white splashback, ceramic splashback, stainless steel appliances, concrete floors, no island, white floor and black benchtop.
Photo of a mid-sized traditional single-wall open plan kitchen in Barcelona with a single-bowl sink, flat-panel cabinets, white cabinets, marble benchtops, white splashback, ceramic splashback, stainless steel appliances, concrete floors, no island, white floor and black benchtop.
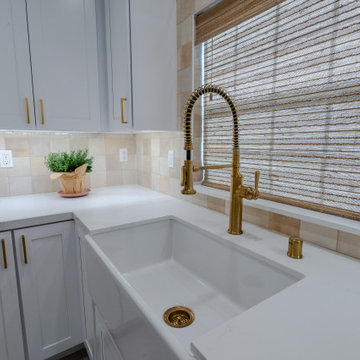
Design ideas for a large traditional u-shaped separate kitchen in Los Angeles with a farmhouse sink, shaker cabinets, white cabinets, quartzite benchtops, beige splashback, ceramic splashback, stainless steel appliances, porcelain floors, a peninsula, white floor and white benchtop.
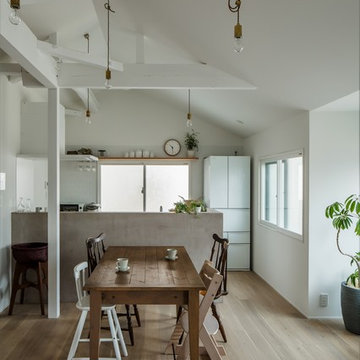
Inspiration for a small traditional single-wall open plan kitchen in Other with an integrated sink, beaded inset cabinets, white cabinets, stainless steel benchtops, white splashback, ceramic splashback, black appliances, light hardwood floors, with island, white floor and grey benchtop.
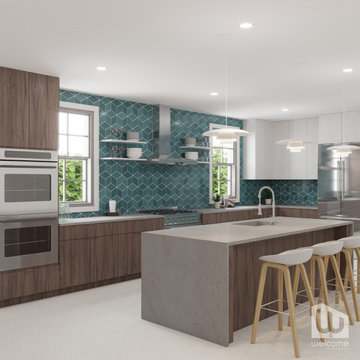
Palm Springs - Bold Funkiness. This collection was designed for our love of bold patterns and playful colors.
Photo of a large traditional u-shaped open plan kitchen in Los Angeles with an undermount sink, flat-panel cabinets, dark wood cabinets, quartz benchtops, green splashback, porcelain splashback, stainless steel appliances, terrazzo floors, with island, white floor and grey benchtop.
Photo of a large traditional u-shaped open plan kitchen in Los Angeles with an undermount sink, flat-panel cabinets, dark wood cabinets, quartz benchtops, green splashback, porcelain splashback, stainless steel appliances, terrazzo floors, with island, white floor and grey benchtop.
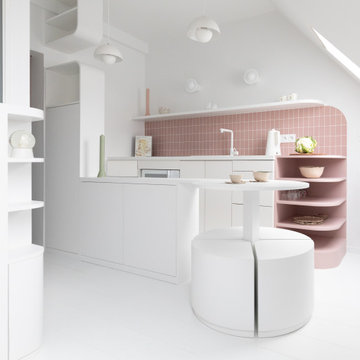
Réinvention totale d’un studio de 11m2 en un élégant pied-à-terre pour une jeune femme raffinée
Les points forts :
- Aménagement de 3 espaces distincts et fonctionnels (Cuisine/SAM, Chambre/salon et SDE)
- Menuiseries sur mesure permettant d’exploiter chaque cm2
- Atmosphère douce et lumineuse
Crédit photos © Laura JACQUES
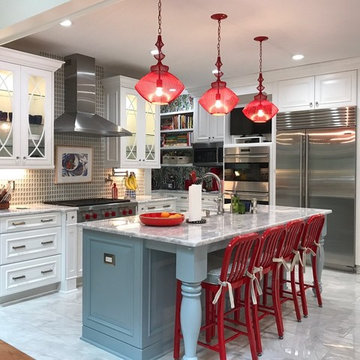
Traditional kitchen in Raleigh with a farmhouse sink, raised-panel cabinets, green cabinets, marble benchtops, green splashback, glass tile splashback, stainless steel appliances, ceramic floors, with island and white floor.
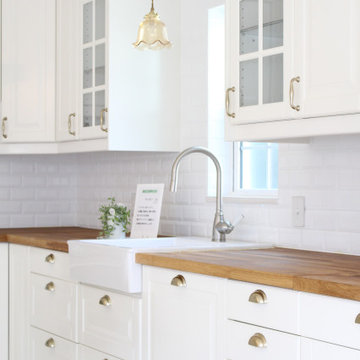
海外のおうちのようなキッチンをご提案。
真っ白なキッチン、無垢のワークトップ、
ゴールドの取っ手は「海外っぽさ」の演出には欠かせません。
Inspiration for a large traditional l-shaped open plan kitchen in Other with white cabinets, wood benchtops, white splashback, light hardwood floors, with island, white floor and wood.
Inspiration for a large traditional l-shaped open plan kitchen in Other with white cabinets, wood benchtops, white splashback, light hardwood floors, with island, white floor and wood.
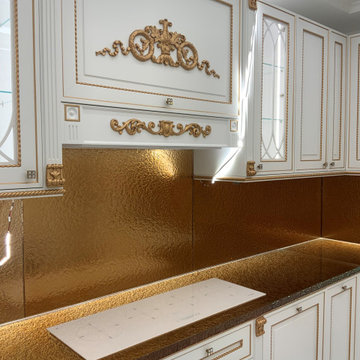
Showed above is a captivating and unusual kitchen design project. For our client, it was crucially important to have a glass backsplash and countertop made in gold color. Unfortunately, no one could make his ideas real; since that was a unique interior design solution. But he did not want to give up on his concept.
Thanks to our vast experience in designing and manufacturing glass products, we are able to bring the most daring interior design solutions to reality. And when the client turned to us, we were able to offer several options of how his idea could be possible.
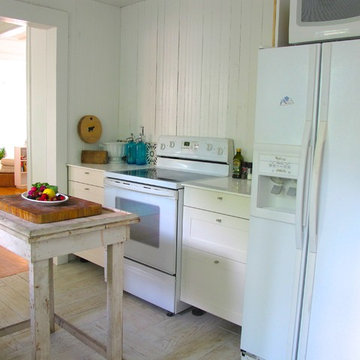
Small traditional single-wall separate kitchen in New York with shaker cabinets, white cabinets, solid surface benchtops, white splashback, timber splashback, white appliances, light hardwood floors, with island and white floor.
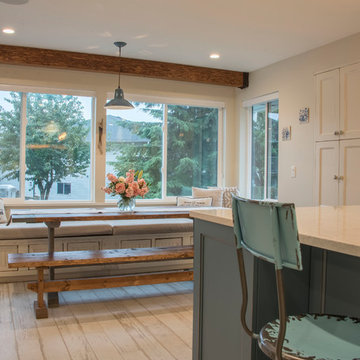
My House Design/Build Team | www.myhousedesignbuild.com | 604-694-6873 | Liz Dehn Photography
This is an example of a large traditional l-shaped open plan kitchen in Vancouver with an undermount sink, shaker cabinets, white cabinets, quartz benchtops, white splashback, mosaic tile splashback, stainless steel appliances, vinyl floors, with island, white floor and white benchtop.
This is an example of a large traditional l-shaped open plan kitchen in Vancouver with an undermount sink, shaker cabinets, white cabinets, quartz benchtops, white splashback, mosaic tile splashback, stainless steel appliances, vinyl floors, with island, white floor and white benchtop.
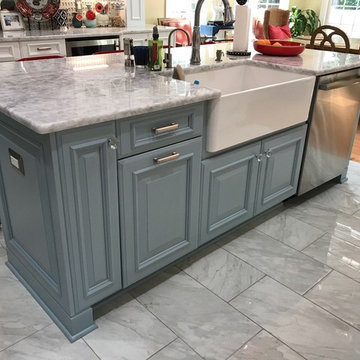
Design ideas for a traditional kitchen in Raleigh with a farmhouse sink, raised-panel cabinets, green cabinets, marble benchtops, green splashback, glass tile splashback, stainless steel appliances, ceramic floors, with island and white floor.
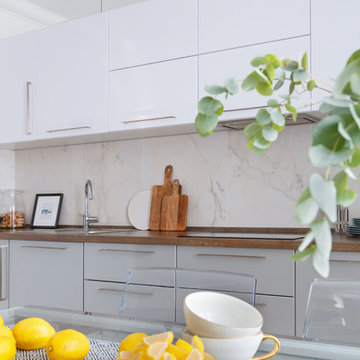
Полина Алехина
Design ideas for a mid-sized traditional single-wall open plan kitchen in Novosibirsk with a drop-in sink, flat-panel cabinets, white cabinets, laminate benchtops, white splashback, porcelain splashback, stainless steel appliances, porcelain floors, no island, white floor and brown benchtop.
Design ideas for a mid-sized traditional single-wall open plan kitchen in Novosibirsk with a drop-in sink, flat-panel cabinets, white cabinets, laminate benchtops, white splashback, porcelain splashback, stainless steel appliances, porcelain floors, no island, white floor and brown benchtop.
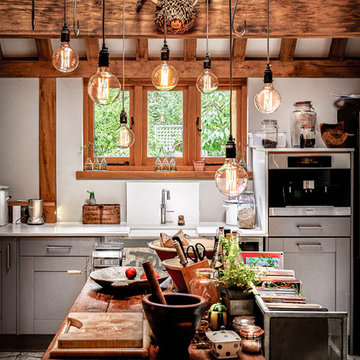
Mark Hardy
Inspiration for a traditional kitchen in Hampshire with a farmhouse sink, flat-panel cabinets, grey cabinets, with island and white floor.
Inspiration for a traditional kitchen in Hampshire with a farmhouse sink, flat-panel cabinets, grey cabinets, with island and white floor.
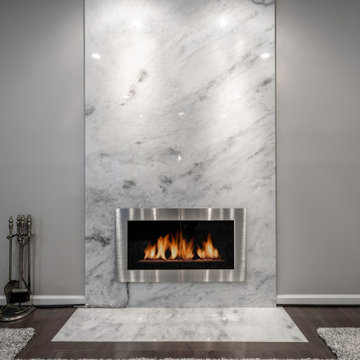
Chic Style Kitchen Remodel with White and Grey Tones
Design ideas for a large traditional kitchen in DC Metro with white cabinets, granite benchtops, grey splashback, stainless steel appliances, a peninsula, white floor and white benchtop.
Design ideas for a large traditional kitchen in DC Metro with white cabinets, granite benchtops, grey splashback, stainless steel appliances, a peninsula, white floor and white benchtop.
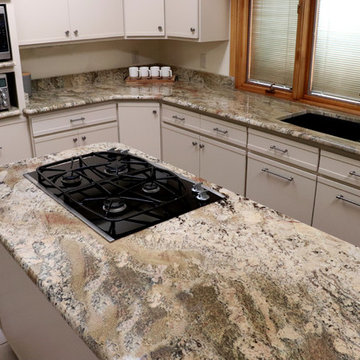
Ancient Elements Stoneworks helped a couple create a shabby chic kitchen with their existing cabinets and flooring. The Netuno Bordeaux helps pull in the colors of both while still creating a new modern look.
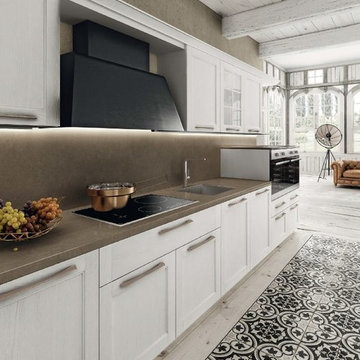
Photo of a large traditional l-shaped open plan kitchen in San Francisco with an undermount sink, recessed-panel cabinets, white cabinets, quartz benchtops, beige splashback, stone slab splashback, stainless steel appliances, ceramic floors, with island, white floor and beige benchtop.
Shabby-Chic Style Kitchen with White Floor Design Ideas
1