Shabby-Chic Style Laundry Room Design Ideas with Flat-panel Cabinets
Refine by:
Budget
Sort by:Popular Today
1 - 16 of 16 photos
Item 1 of 3
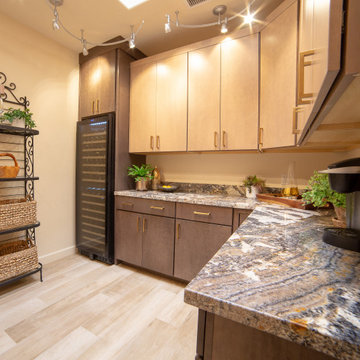
Laundry Room / Pantry multi-functional room with all of the elegant touches to match the freshly remodeled kitchen and plenty of storage space.
This is an example of an expansive traditional l-shaped utility room in Phoenix with flat-panel cabinets, medium wood cabinets, granite benchtops, porcelain floors and multi-coloured benchtop.
This is an example of an expansive traditional l-shaped utility room in Phoenix with flat-panel cabinets, medium wood cabinets, granite benchtops, porcelain floors and multi-coloured benchtop.
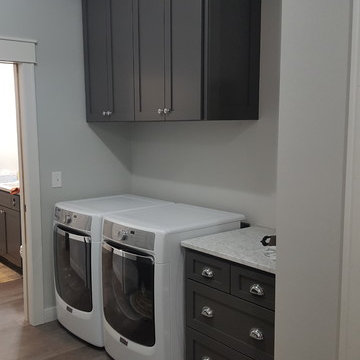
Design ideas for a mid-sized traditional galley dedicated laundry room in Minneapolis with a farmhouse sink, flat-panel cabinets, grey cabinets, granite benchtops, grey walls, vinyl floors, a side-by-side washer and dryer, grey floor and white benchtop.
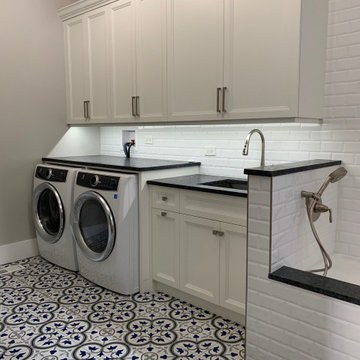
Whimsical, yet functional Laundry Room with custom dog bath.
Photo of a mid-sized traditional laundry room in Chicago with an undermount sink, flat-panel cabinets, white cabinets, granite benchtops, white splashback, subway tile splashback, grey walls, ceramic floors, a side-by-side washer and dryer, multi-coloured floor and black benchtop.
Photo of a mid-sized traditional laundry room in Chicago with an undermount sink, flat-panel cabinets, white cabinets, granite benchtops, white splashback, subway tile splashback, grey walls, ceramic floors, a side-by-side washer and dryer, multi-coloured floor and black benchtop.
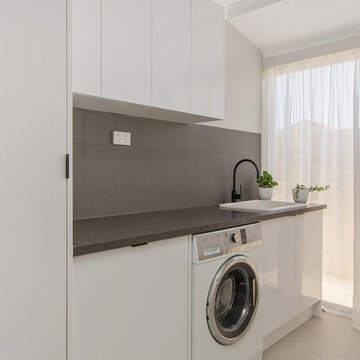
House Guru
Small traditional single-wall utility room in Perth with a farmhouse sink, flat-panel cabinets, white cabinets, quartz benchtops, grey walls, ceramic floors, grey floor and grey benchtop.
Small traditional single-wall utility room in Perth with a farmhouse sink, flat-panel cabinets, white cabinets, quartz benchtops, grey walls, ceramic floors, grey floor and grey benchtop.
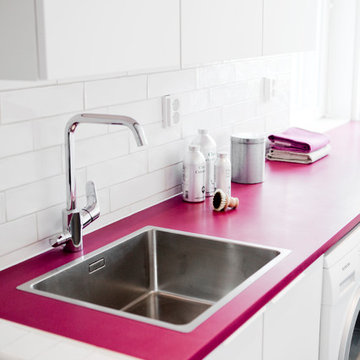
Pink Durat countertop in color 650 in an all-white laundry room.
Inspiration for a traditional laundry room with a single-bowl sink, flat-panel cabinets, white cabinets, solid surface benchtops, white walls, a side-by-side washer and dryer and pink benchtop.
Inspiration for a traditional laundry room with a single-bowl sink, flat-panel cabinets, white cabinets, solid surface benchtops, white walls, a side-by-side washer and dryer and pink benchtop.
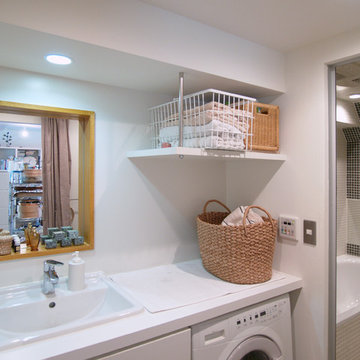
使いやすい洗面所。お風呂は黒いタイルブルースタジオ
Inspiration for a mid-sized traditional single-wall utility room in Tokyo with a drop-in sink, flat-panel cabinets, white cabinets, white walls, medium hardwood floors and an integrated washer and dryer.
Inspiration for a mid-sized traditional single-wall utility room in Tokyo with a drop-in sink, flat-panel cabinets, white cabinets, white walls, medium hardwood floors and an integrated washer and dryer.
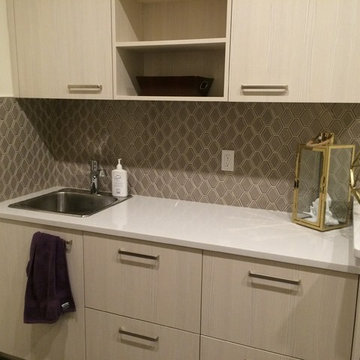
Home Builder Stretch Construction
Mid-sized traditional l-shaped dedicated laundry room in Edmonton with a drop-in sink, flat-panel cabinets, light wood cabinets, granite benchtops, beige walls, vinyl floors, a side-by-side washer and dryer and multi-coloured floor.
Mid-sized traditional l-shaped dedicated laundry room in Edmonton with a drop-in sink, flat-panel cabinets, light wood cabinets, granite benchtops, beige walls, vinyl floors, a side-by-side washer and dryer and multi-coloured floor.
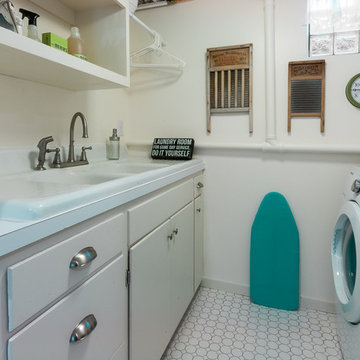
Photography by Designer Viewpoint
www.designerviewpoint3.com
Inspiration for a small traditional galley dedicated laundry room in Minneapolis with a farmhouse sink, flat-panel cabinets, white cabinets, laminate benchtops, beige walls, ceramic floors and a side-by-side washer and dryer.
Inspiration for a small traditional galley dedicated laundry room in Minneapolis with a farmhouse sink, flat-panel cabinets, white cabinets, laminate benchtops, beige walls, ceramic floors and a side-by-side washer and dryer.
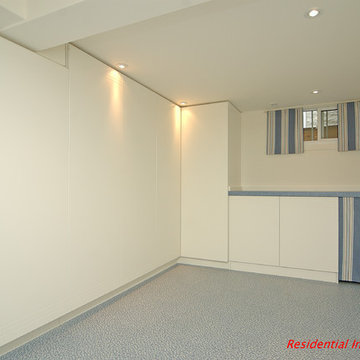
This unfinished laundry and workroom area was completely transformed with a view to providing closed storage with touch clasps, under counter roll-in storage for garden pots, and heavier items,countertop for folding space, and easy access to crawl space above counter through use of fabric panels with velcro fastenings.
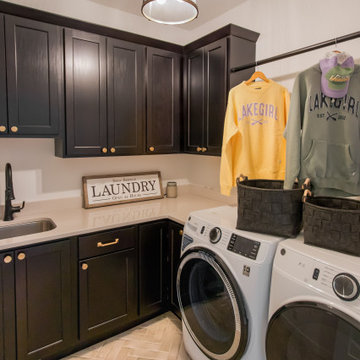
Dark wood cabinets by Aspect, seen in Mink on Poplar || Beige Countertops by Silestone, seen in Desert Silver || Porcelain Floor tile by Ragno, in Rewind 3x11 Corda
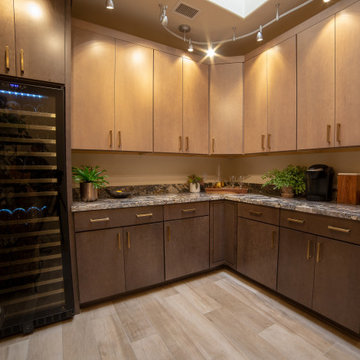
Laundry Room / Pantry multi-functional room with all of the elegant touches to match the freshly remodeled kitchen and plenty of storage space.
This is an example of an expansive traditional l-shaped utility room in Phoenix with flat-panel cabinets, medium wood cabinets, granite benchtops, porcelain floors and multi-coloured benchtop.
This is an example of an expansive traditional l-shaped utility room in Phoenix with flat-panel cabinets, medium wood cabinets, granite benchtops, porcelain floors and multi-coloured benchtop.
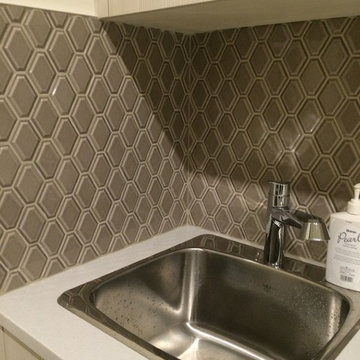
Home Builder Stretch Construction
Mid-sized traditional l-shaped dedicated laundry room in Edmonton with a drop-in sink, flat-panel cabinets, light wood cabinets, granite benchtops, beige walls, vinyl floors, a side-by-side washer and dryer and multi-coloured floor.
Mid-sized traditional l-shaped dedicated laundry room in Edmonton with a drop-in sink, flat-panel cabinets, light wood cabinets, granite benchtops, beige walls, vinyl floors, a side-by-side washer and dryer and multi-coloured floor.
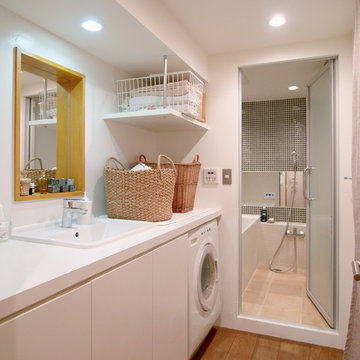
木と白で統一され清潔感があります。ブルースタジオ
Inspiration for a mid-sized traditional single-wall utility room in Tokyo with a drop-in sink, flat-panel cabinets, white cabinets, white walls, medium hardwood floors and an integrated washer and dryer.
Inspiration for a mid-sized traditional single-wall utility room in Tokyo with a drop-in sink, flat-panel cabinets, white cabinets, white walls, medium hardwood floors and an integrated washer and dryer.
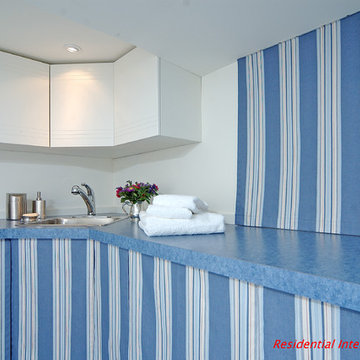
This unfinished laundry and workroom area was completely transformed with a view to providing closed storage with touch clasps, under counter roll-in storage for garden pots, and heavier items,countertop for folding space, and easy access to crawl space above counter through use of fabric panels with velcro fastenings.
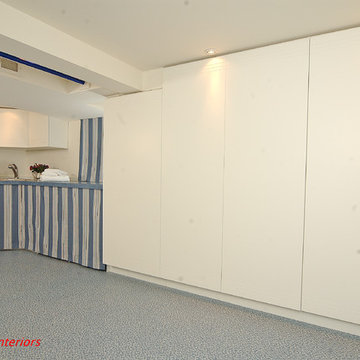
This unfinished laundry and workroom area was completely transformed with a view to providing closed storage with touch clasps, under counter roll-in storage for garden pots, and heavier items,countertop for folding space, and easy access to crawl space above counter through use of fabric panels with velcro fastenings.
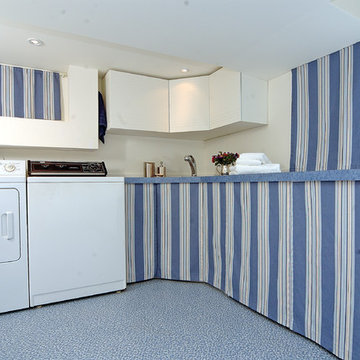
This unfinished laundry and workroom area was completely transformed with a view to providing closed storage with touch clasps, under counter roll-in storage for garden pots, and heavier items,countertop for folding space, and easy access to crawl space above counter through use of fabric panels with velcro fastenings.
Shabby-Chic Style Laundry Room Design Ideas with Flat-panel Cabinets
1