Shabby-Chic Style Laundry Room Design Ideas with Multi-Coloured Floor
Refine by:
Budget
Sort by:Popular Today
1 - 12 of 12 photos
Item 1 of 3
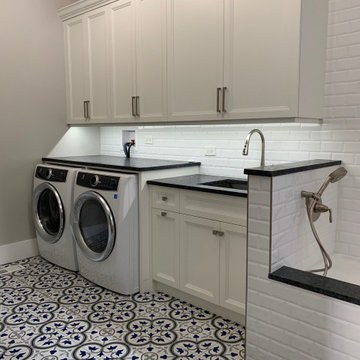
Whimsical, yet functional Laundry Room with custom dog bath.
Photo of a mid-sized traditional laundry room in Chicago with an undermount sink, flat-panel cabinets, white cabinets, granite benchtops, white splashback, subway tile splashback, grey walls, ceramic floors, a side-by-side washer and dryer, multi-coloured floor and black benchtop.
Photo of a mid-sized traditional laundry room in Chicago with an undermount sink, flat-panel cabinets, white cabinets, granite benchtops, white splashback, subway tile splashback, grey walls, ceramic floors, a side-by-side washer and dryer, multi-coloured floor and black benchtop.
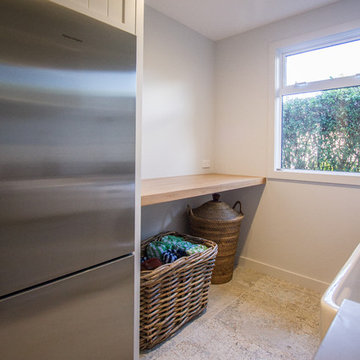
Compact laundry / scullery to complement small kitchen. Lovely use of timber and recessed paneled doors
Photo of a small traditional galley utility room in Napier-Hastings with a farmhouse sink, recessed-panel cabinets, white cabinets, quartz benchtops, white walls, ceramic floors, a side-by-side washer and dryer, multi-coloured floor and grey benchtop.
Photo of a small traditional galley utility room in Napier-Hastings with a farmhouse sink, recessed-panel cabinets, white cabinets, quartz benchtops, white walls, ceramic floors, a side-by-side washer and dryer, multi-coloured floor and grey benchtop.
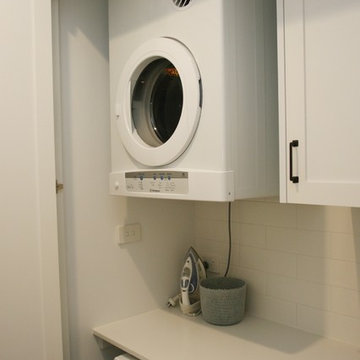
This is an example of a mid-sized traditional single-wall utility room in Sydney with an undermount sink, shaker cabinets, white cabinets, solid surface benchtops, white walls, ceramic floors, an integrated washer and dryer, multi-coloured floor and white benchtop.
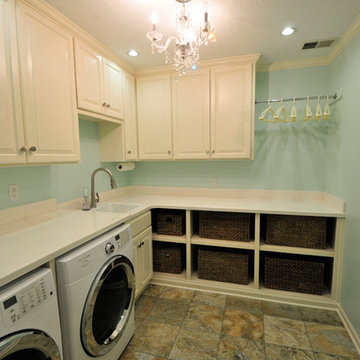
Inspiration for a mid-sized traditional l-shaped dedicated laundry room in Kansas City with a drop-in sink, raised-panel cabinets, white cabinets, solid surface benchtops, blue walls, a side-by-side washer and dryer, laminate floors and multi-coloured floor.
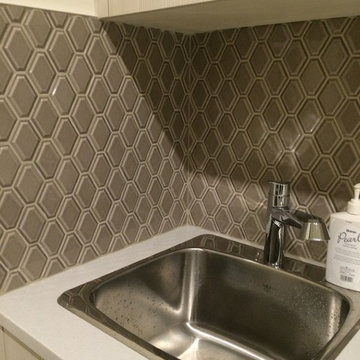
Home Builder Stretch Construction
Mid-sized traditional l-shaped dedicated laundry room in Edmonton with a drop-in sink, flat-panel cabinets, light wood cabinets, granite benchtops, beige walls, vinyl floors, a side-by-side washer and dryer and multi-coloured floor.
Mid-sized traditional l-shaped dedicated laundry room in Edmonton with a drop-in sink, flat-panel cabinets, light wood cabinets, granite benchtops, beige walls, vinyl floors, a side-by-side washer and dryer and multi-coloured floor.
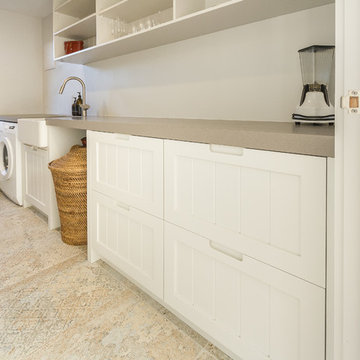
Compact laundry / scullery to complement small kitchen. Lovely use of timber and recessed paneled doors
Small traditional galley utility room in Napier-Hastings with a farmhouse sink, recessed-panel cabinets, white cabinets, quartz benchtops, white walls, ceramic floors, a side-by-side washer and dryer, multi-coloured floor and grey benchtop.
Small traditional galley utility room in Napier-Hastings with a farmhouse sink, recessed-panel cabinets, white cabinets, quartz benchtops, white walls, ceramic floors, a side-by-side washer and dryer, multi-coloured floor and grey benchtop.
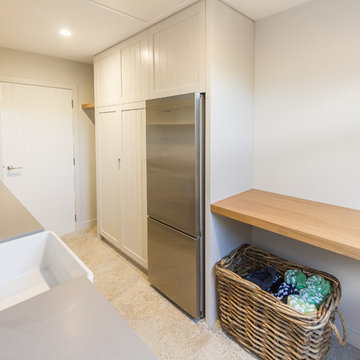
Compact laundry / scullery to complement small kitchen. Lovely use of timber and recessed paneled doors
Inspiration for a small traditional galley utility room in Napier-Hastings with a farmhouse sink, recessed-panel cabinets, white cabinets, quartz benchtops, white walls, ceramic floors, a side-by-side washer and dryer, multi-coloured floor and grey benchtop.
Inspiration for a small traditional galley utility room in Napier-Hastings with a farmhouse sink, recessed-panel cabinets, white cabinets, quartz benchtops, white walls, ceramic floors, a side-by-side washer and dryer, multi-coloured floor and grey benchtop.
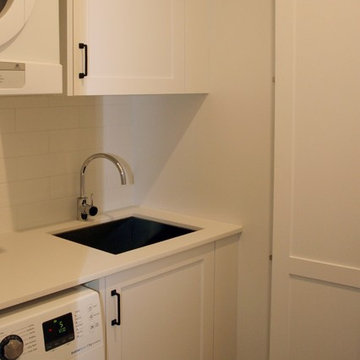
Photo of a mid-sized traditional single-wall utility room in Sydney with an undermount sink, shaker cabinets, white cabinets, solid surface benchtops, white walls, ceramic floors, an integrated washer and dryer, multi-coloured floor and white benchtop.
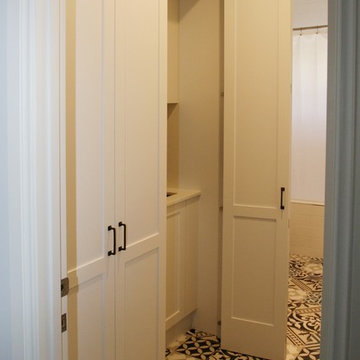
Inspiration for a mid-sized traditional single-wall utility room in Sydney with shaker cabinets, white cabinets, solid surface benchtops, white walls, ceramic floors, an undermount sink, an integrated washer and dryer, multi-coloured floor and white benchtop.
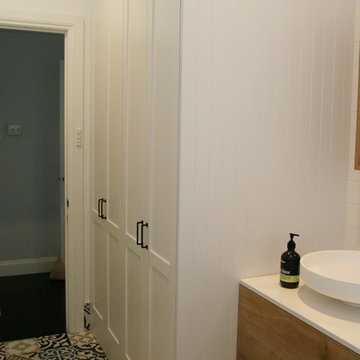
Mid-sized traditional single-wall utility room in Sydney with an undermount sink, shaker cabinets, white cabinets, solid surface benchtops, white walls, ceramic floors, an integrated washer and dryer, multi-coloured floor and white benchtop.
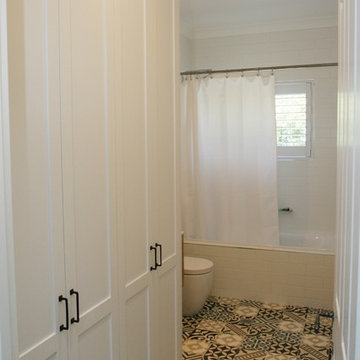
Photo of a mid-sized traditional single-wall utility room in Sydney with shaker cabinets, white cabinets, white splashback, ceramic splashback, solid surface benchtops, white walls, ceramic floors, an undermount sink, white benchtop, an integrated washer and dryer and multi-coloured floor.
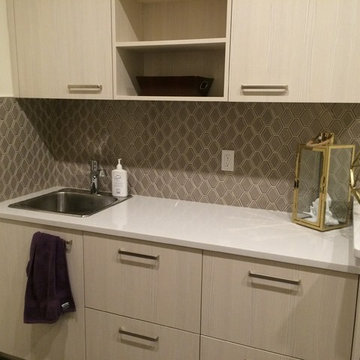
Home Builder Stretch Construction
Mid-sized traditional l-shaped dedicated laundry room in Edmonton with a drop-in sink, flat-panel cabinets, light wood cabinets, granite benchtops, beige walls, vinyl floors, a side-by-side washer and dryer and multi-coloured floor.
Mid-sized traditional l-shaped dedicated laundry room in Edmonton with a drop-in sink, flat-panel cabinets, light wood cabinets, granite benchtops, beige walls, vinyl floors, a side-by-side washer and dryer and multi-coloured floor.
Shabby-Chic Style Laundry Room Design Ideas with Multi-Coloured Floor
1