Shabby-Chic Style Living Room Design Photos
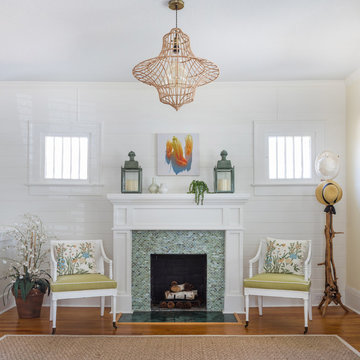
JESSIE PREZA PHOTOGRAPHY
Inspiration for a small traditional formal living room in Jacksonville with white walls, medium hardwood floors, a standard fireplace and a tile fireplace surround.
Inspiration for a small traditional formal living room in Jacksonville with white walls, medium hardwood floors, a standard fireplace and a tile fireplace surround.
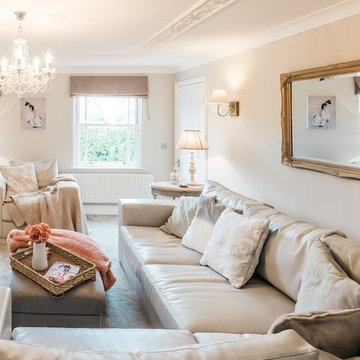
Maciek Platek
Large traditional living room in Cambridgeshire with carpet, a wood stove, a stone fireplace surround and grey walls.
Large traditional living room in Cambridgeshire with carpet, a wood stove, a stone fireplace surround and grey walls.
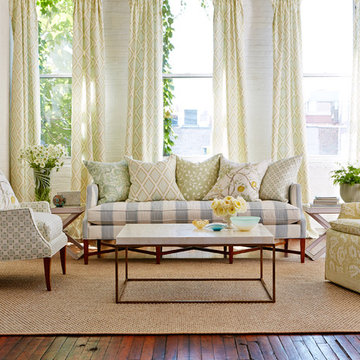
Inspiration for a mid-sized traditional formal enclosed living room in Orange County with white walls and medium hardwood floors.
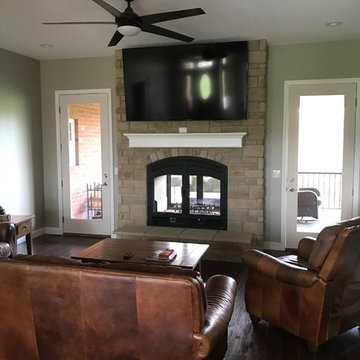
Acucraft Hearthroom 44 Indoor Outdoor See Through Wood Burning Fireplace with Arched Front & Doors, Basket Handles, Black Matte Finish, Real Stone Surround and Hearthstone Hearth.
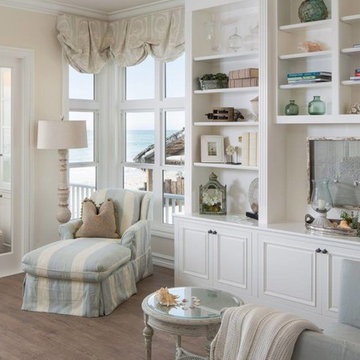
Dave Coleman's Windows To The World, INC
Photo of a mid-sized traditional formal open concept living room in Philadelphia with beige walls, light hardwood floors, no fireplace and no tv.
Photo of a mid-sized traditional formal open concept living room in Philadelphia with beige walls, light hardwood floors, no fireplace and no tv.
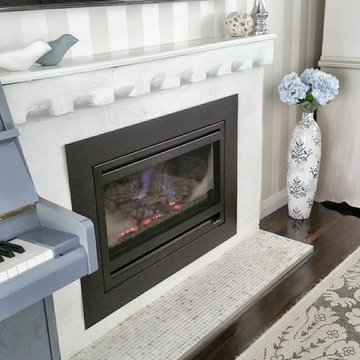
AFTER Upper Level - Living Room, previously Bedroom 1
Small traditional open concept living room in Sydney with white walls, dark hardwood floors, a standard fireplace, a brick fireplace surround and a wall-mounted tv.
Small traditional open concept living room in Sydney with white walls, dark hardwood floors, a standard fireplace, a brick fireplace surround and a wall-mounted tv.
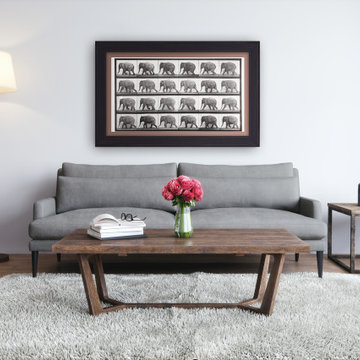
Shown here is our Black style frame on a Samsung The Frame television. Affordably priced from $399 and specially made for Samsung The Frame Televisions.

Inspiration for a mid-sized traditional formal enclosed living room in Chicago with green walls, medium hardwood floors, no fireplace, no tv, brown floor, exposed beam and decorative wall panelling.
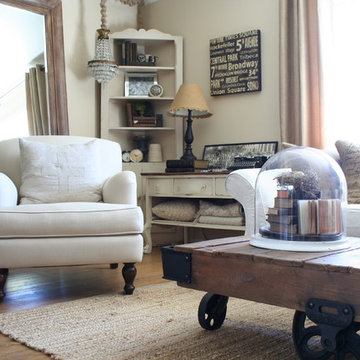
Suited for quiet reading in the mornings and entertaining friends in the evening, this cozy space offers natural light and subtle ambiance. Most of the furnishings and accessories are antique store finds. The rolled arm chairs were purchased locally from The Sofa Guy in Thousand Oaks.
Designed by Jennifer Grey
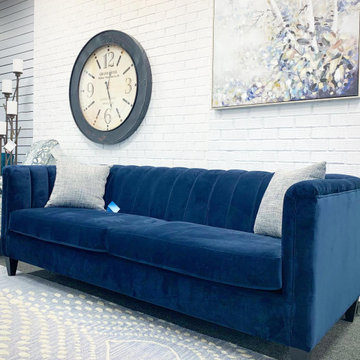
The Duchess Sofa by Birchwood Furniture
Now the GRAND PRIZE in our current GIVEAWAY. (See our Instagram for details @furnifirst)
This gorgeous sofa is available for custom order in Standard and Condo sizes in a variety of upholstery options
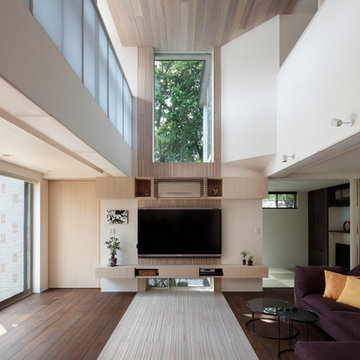
参道を行き交う人からの視線をかわしつつ、常緑樹の樹々の梢と緑を大胆に借景している。
★撮影|黒住直臣★施工|TH-1
★コーディネート|ザ・ハウス
Large traditional formal open concept living room in Tokyo Suburbs with bamboo floors, a wall-mounted tv and white floor.
Large traditional formal open concept living room in Tokyo Suburbs with bamboo floors, a wall-mounted tv and white floor.
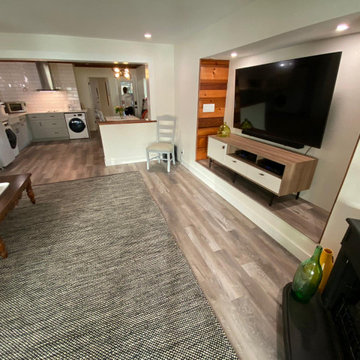
Custom TV niche accented with wood found on site from original house built in the 50's. New recessed lighting, floors, trim and paint. Original subfloor in living room was a step down from the kitchen. The new subfloor was raised up to kitchen elevation making the living room transition to the kitchen on the same level.
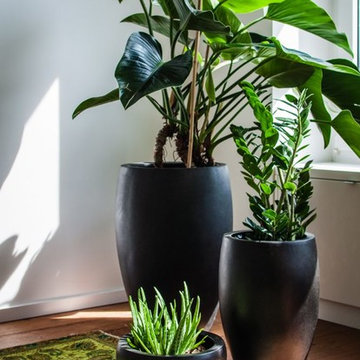
Die Pflanzen von Pluta runden den Wohnzimmerbereich hervorragend ab.
Neues aus dem Projekt HERREN WG, Fotos by andy
In Berlin-Kreuzberg lässt es sich leben – vor allem auf 220 Quadratmetern und mit den besten Freunden! Vier junge Start-Up-Gründer und -Mitarbeiter haben sich einen Loft mit fünf Zimmern zu ihrem gemeinsamen Wohnsitz auserkoren. Stylish, jung und lässig sollen diese vier Wände nun eingerichtet werden – und by andy hilft dabei!
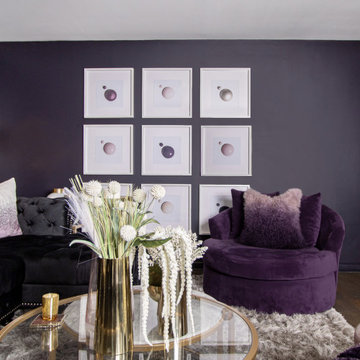
Design ideas for a small traditional formal enclosed living room in Atlanta with purple walls, dark hardwood floors and brown floor.
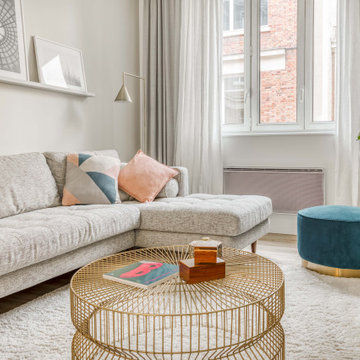
Design ideas for a mid-sized traditional open concept living room in Paris with beige walls, light hardwood floors, no fireplace, a wall-mounted tv and beige floor.
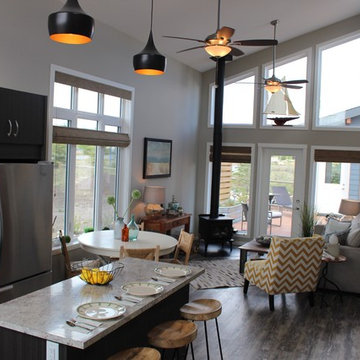
Photo of a small traditional formal open concept living room in Calgary with grey walls, medium hardwood floors, a wood stove and a metal fireplace surround.
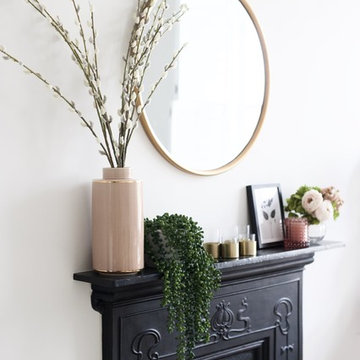
This is an example of a traditional living room in London with a standard fireplace.
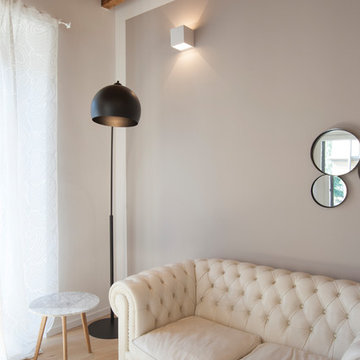
Zona giorno provvista di comodo divano e doppio affaccio, dal quale si può godere della vista del Parco Trotter. L'uso di pochi arredi e di materiali naturali, rendono l'ambiente la rendono in armonia con il contesto.
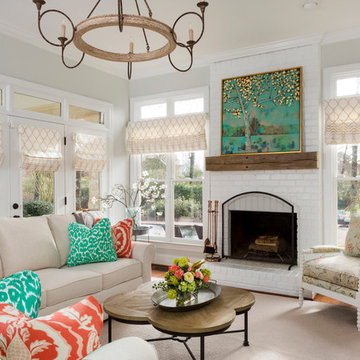
Inspiration for a large traditional open concept living room in Charlotte with a standard fireplace and a brick fireplace surround.
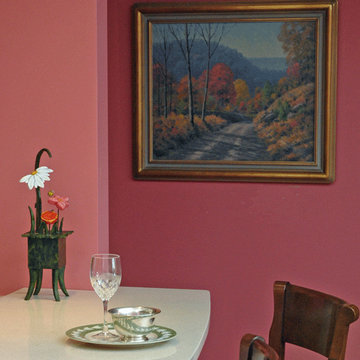
Mid-sized traditional formal open concept living room in Orange County with pink walls, light hardwood floors and brown floor.
Shabby-Chic Style Living Room Design Photos
1