Shabby-Chic Style Living Room Design Photos with a Music Area
Refine by:
Budget
Sort by:Popular Today
1 - 13 of 13 photos
Item 1 of 3
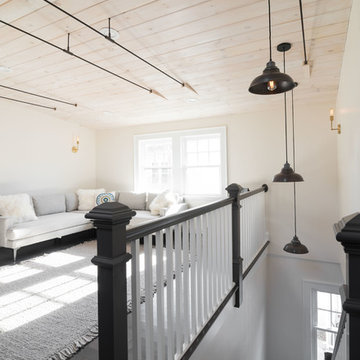
An unused attic has become a light, bright and peaceful living space. A raised dormer allowed for the addition of a living room, bathroom and two bedrooms. This creative family embraced the idea of reusing some of the bones from the house in shelving, barn doors and special finishes.
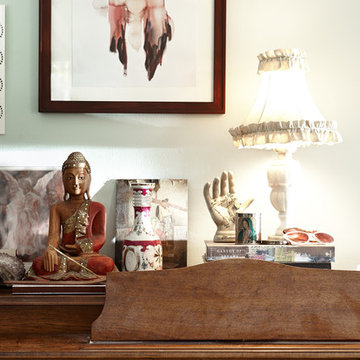
Lily's creative and diverse cultural corner.
Photo Credit: Amy Neunsinger
Photo of a small traditional enclosed living room in Los Angeles with a music area, blue walls and medium hardwood floors.
Photo of a small traditional enclosed living room in Los Angeles with a music area, blue walls and medium hardwood floors.
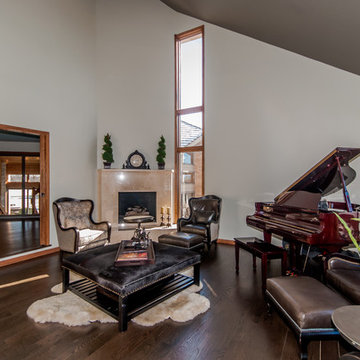
Photo of a traditional living room in Chicago with a music area, dark hardwood floors, a corner fireplace, a stone fireplace surround and brown floor.
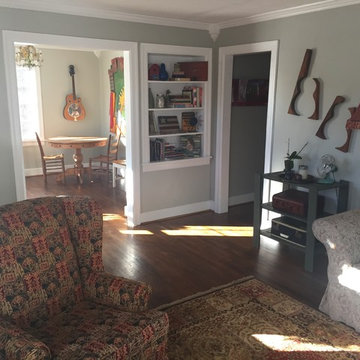
Living room of downstairs unit. Guitar cutouts are from scrap wood in my uncle's shop. i have one of the lap steels that was cut from the material. Green stand was sourced from one of the nearby alleys by Jack Ranger Co. Walls are a custom matched green-gray with white trim and crown modling.
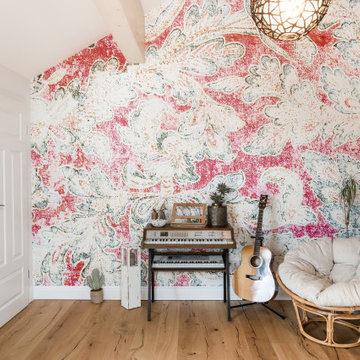
Traditional open concept living room in Stuttgart with a music area, light hardwood floors and wallpaper.
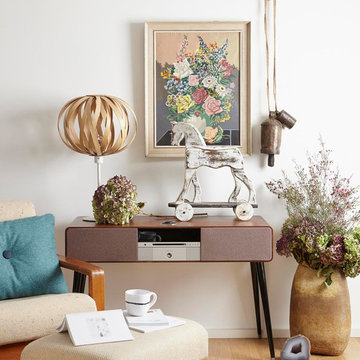
This is an example of a traditional living room in London with a music area, white walls and light hardwood floors.
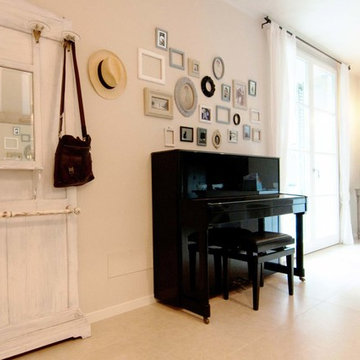
Calma, comfort e ricordi di una vita si fondono in questa abitazione toscana che rilassa i sensi di chiunque vi entri. Country, shabby chic, colori pastello nelle nuances dei grigio azzurri e dei tortora con una particolare attenzione alla funzionalità. Il legno ed i materiali di recupero sono il punto di partenza per il mood del progetto. Parete a righe (NON è CARTA DA PARATI ma pittura!!!) nei colori chiari sabbia e bianco caldo, faretti in gesso filosoffitto a incasso nel controsoffitto in cartongesso. Abitazione in classe energetica A+, con pavimento a pannelli radianti.
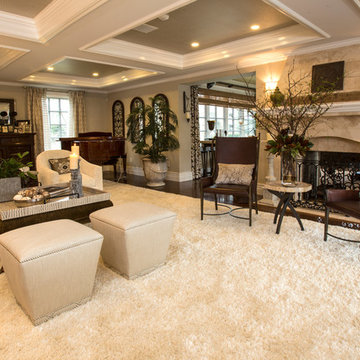
Photo: Richard Law Digital
Inspiration for a large traditional living room in New York with beige walls, a music area, carpet, a standard fireplace, a tile fireplace surround and beige floor.
Inspiration for a large traditional living room in New York with beige walls, a music area, carpet, a standard fireplace, a tile fireplace surround and beige floor.
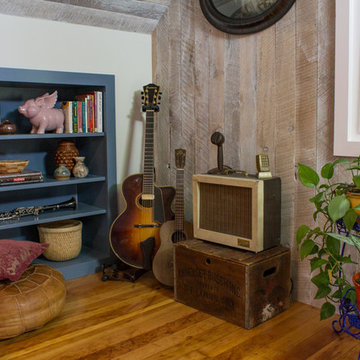
Design ideas for a small traditional open concept living room in Other with a music area and medium hardwood floors.
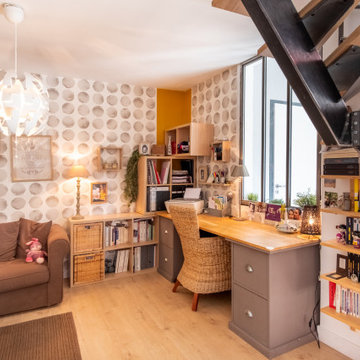
un coin salon de lecture et salle de musique chaleureux
Inspiration for a mid-sized traditional open concept living room in Bordeaux with a music area, grey walls, light hardwood floors, no fireplace, no tv and beige floor.
Inspiration for a mid-sized traditional open concept living room in Bordeaux with a music area, grey walls, light hardwood floors, no fireplace, no tv and beige floor.
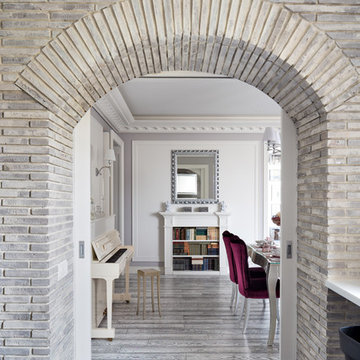
Архитекторы: Дмитрий Глушков, Фёдор Селенин; Фото: Антон Лихтарович
Photo of a mid-sized traditional open concept living room in Moscow with a music area, pink walls, light hardwood floors, a standard fireplace, a wall-mounted tv, brown floor, recessed and brick walls.
Photo of a mid-sized traditional open concept living room in Moscow with a music area, pink walls, light hardwood floors, a standard fireplace, a wall-mounted tv, brown floor, recessed and brick walls.
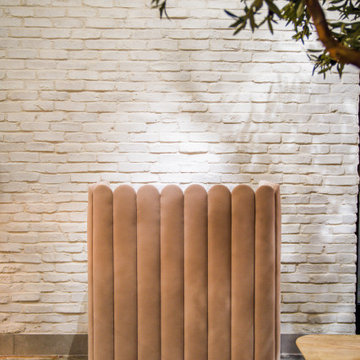
Who doesn’t want to enjoy an appetizer at this amazing bar?
Made in natural wood veneer white oak, with mirror, cane and lighting details + the beautiful marble (did you notice that the color matches perfectly? ??).
We are sure that there will be many people who will spend pleasant moments in this beautiful space where the magic of ROA stands out! ?
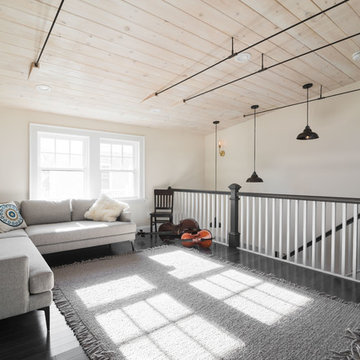
An unused attic has become a light, bright and peaceful living space. A raised dormer allowed for the addition of a living room, bathroom and two bedrooms. This creative family embraced the idea of reusing some of the bones from the house in shelving, barn doors and special finishes.
Shabby-Chic Style Living Room Design Photos with a Music Area
1