Shabby-Chic Style Living Room Design Photos with Light Hardwood Floors
Refine by:
Budget
Sort by:Popular Today
1 - 20 of 297 photos
Item 1 of 3
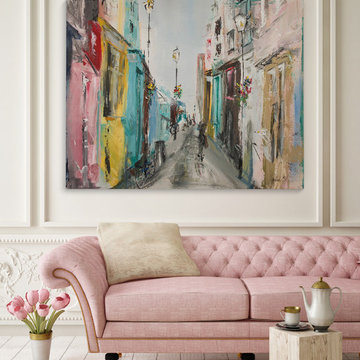
Kavka Designs
Traditional formal living room in New York with light hardwood floors and beige floor.
Traditional formal living room in New York with light hardwood floors and beige floor.
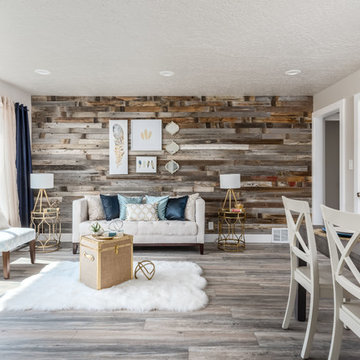
This is an example of a traditional open concept living room in Salt Lake City with beige walls, light hardwood floors and grey floor.
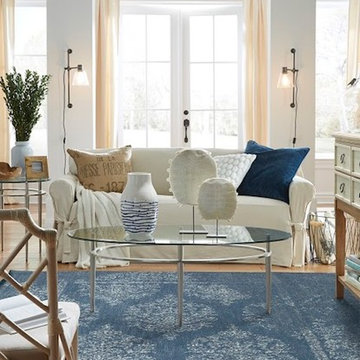
Kermans Flooring is one of the largest premier flooring stores in Indianapolis and is proud to offer flooring for every budget. Our grand showroom features wide selections of wood flooring, carpet, tile, resilient flooring and area rugs. We are conveniently located near Keystone Mall on the Northside of Indianapolis on 82nd Street.
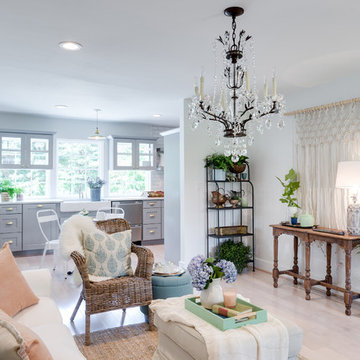
This is an example of a traditional open concept living room in New York with white walls, light hardwood floors and beige floor.
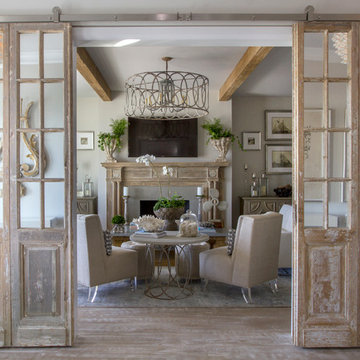
Inspiration for a traditional enclosed living room in Jacksonville with grey walls, light hardwood floors, a standard fireplace and a wall-mounted tv.
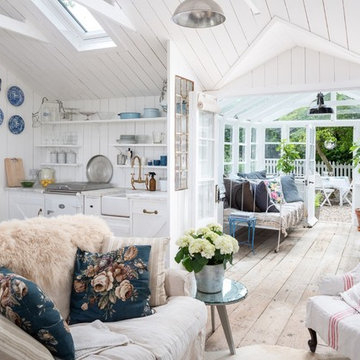
Unique Home Stays
Small traditional open concept living room in Cornwall with white walls, light hardwood floors, beige floor, no fireplace and no tv.
Small traditional open concept living room in Cornwall with white walls, light hardwood floors, beige floor, no fireplace and no tv.
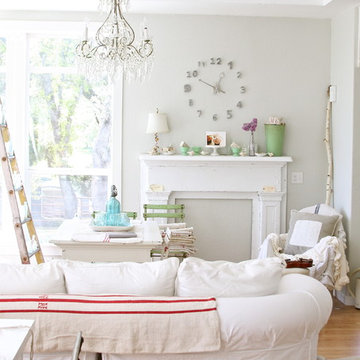
Photo of a traditional living room in Other with grey walls, no tv and light hardwood floors.

I color coordinate every room I design. She has a yellow fireplace and the blue surf board and end table. So I turned everything into blue and yellow, with tans and woods to break up the two main colors. No money was involved in designing this space, or any space in this Huntington Beach cottage. It's all about furniture re-arrangement.
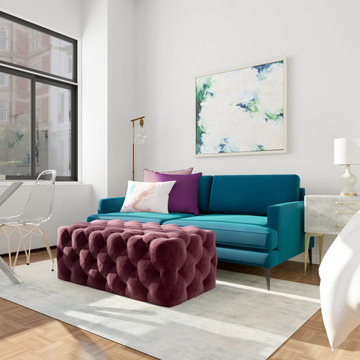
Photo of a small traditional open concept living room in New York with white walls and light hardwood floors.

Open Family room-dining room & Kitchen Boho-chic design characterized by neutral color palette, natural material, and lots of art.
the living room consists of a u-shaped sectional, a modern simple fireplace surrounded by a minimalist design side chair for a beautiful reading corner.
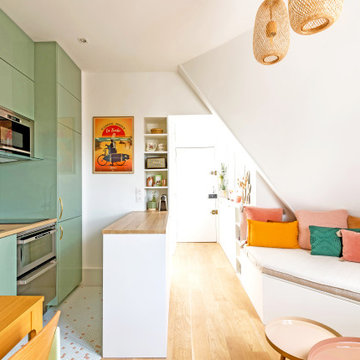
Dans l'autre sens, côté chambre, on voit au loin l'entrée, et derrière la cuisine se situe la salle d'eau.
Cette pièce de vie comprend 3 espaces distincts: cuisine, salon et salle à manger.
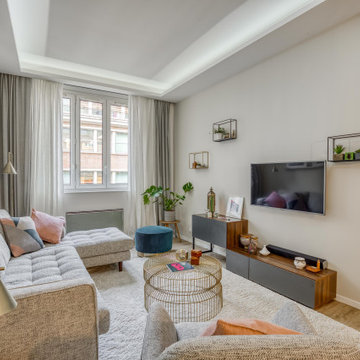
Mid-sized traditional open concept living room in Paris with beige walls, light hardwood floors, no fireplace, a wall-mounted tv and beige floor.
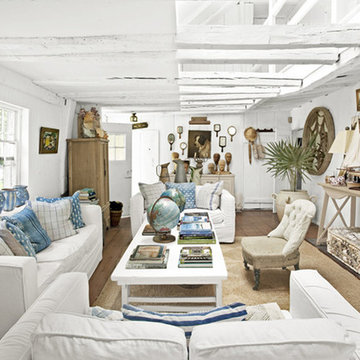
Tim Street Porter
This is an example of a small traditional open concept living room in New York with white walls and light hardwood floors.
This is an example of a small traditional open concept living room in New York with white walls and light hardwood floors.
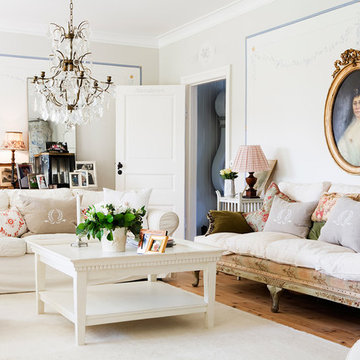
Inspiration for a traditional formal living room in Other with white walls and light hardwood floors.
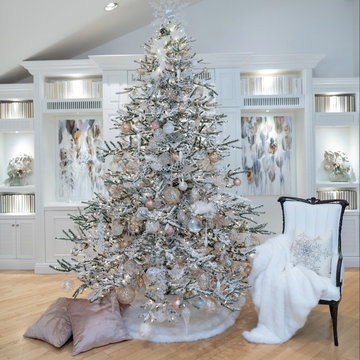
Beautiful Christmas Tree. White Christmas tree with a chic, glamorous touch of Old Hollywood Glamour!
Interior Designer: Rebecca Robeson, Robeson Design
Photo Credits: Matthew Moran
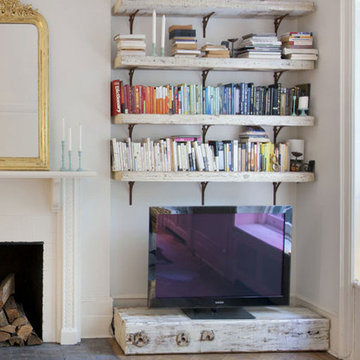
Our company is committed to use salvage wood as much as possible.
For this project, we were lucky to find a solid reclaimed piece and use it as TV stand, complemented by thick shelves.
Always a white wash stain will be enhanced by corrosion like brackets color.
Interior Design by 26StreetDesign
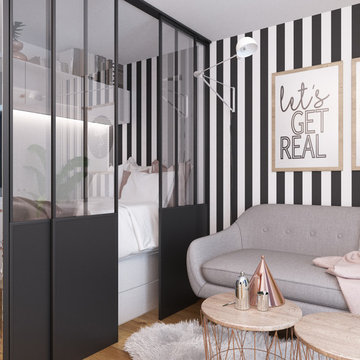
KAST DESIGN
This is an example of a small traditional open concept living room in Paris with grey walls, light hardwood floors, no fireplace and a wall-mounted tv.
This is an example of a small traditional open concept living room in Paris with grey walls, light hardwood floors, no fireplace and a wall-mounted tv.
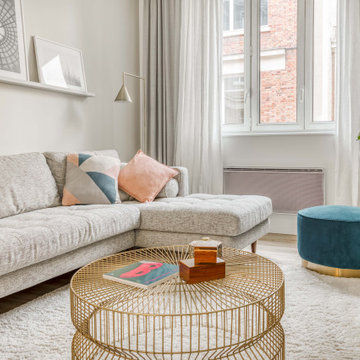
Design ideas for a mid-sized traditional open concept living room in Paris with beige walls, light hardwood floors, no fireplace, a wall-mounted tv and beige floor.
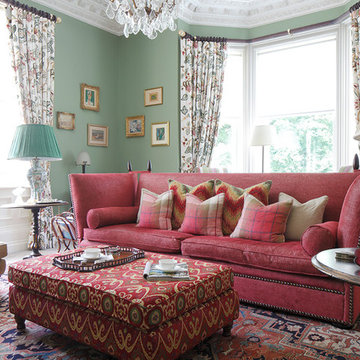
The refurbishment and interior design of a 1000 sq.mt Victorian House in Kent. Work included the panelling of walls in Study, hand-painted wallpaper in the Dining Room and full redecoration and furnishing throughout this 3 storey house.
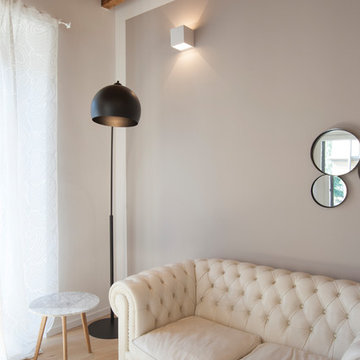
Zona giorno provvista di comodo divano e doppio affaccio, dal quale si può godere della vista del Parco Trotter. L'uso di pochi arredi e di materiali naturali, rendono l'ambiente la rendono in armonia con il contesto.
Shabby-Chic Style Living Room Design Photos with Light Hardwood Floors
1