Shabby-Chic Style Open Plan Kitchen Design Ideas
Refine by:
Budget
Sort by:Popular Today
1 - 20 of 814 photos
Item 1 of 3
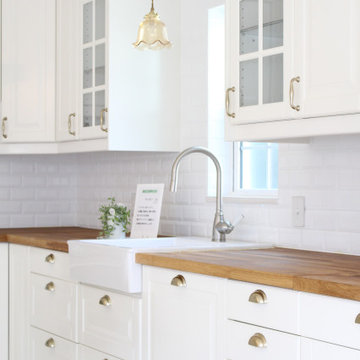
海外のおうちのようなキッチンをご提案。
真っ白なキッチン、無垢のワークトップ、
ゴールドの取っ手は「海外っぽさ」の演出には欠かせません。
Inspiration for a large traditional l-shaped open plan kitchen in Other with white cabinets, wood benchtops, white splashback, light hardwood floors, with island, white floor and wood.
Inspiration for a large traditional l-shaped open plan kitchen in Other with white cabinets, wood benchtops, white splashback, light hardwood floors, with island, white floor and wood.
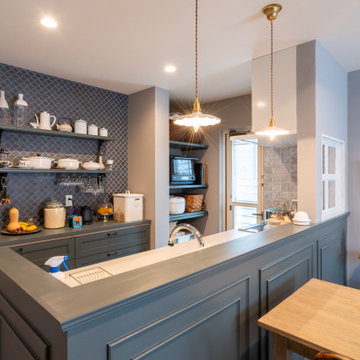
Small traditional open plan kitchen in Other with an integrated sink, solid surface benchtops, grey splashback, grey floor and white benchtop.
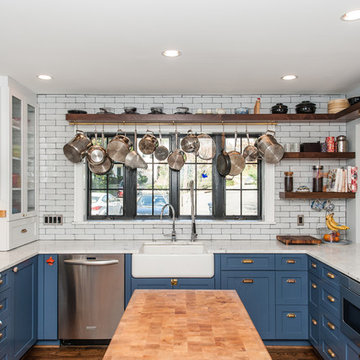
Finecraft Contractors, Inc.
Drakakis Architecture, LLC
Susie Soleimani Photography
Design ideas for a mid-sized traditional u-shaped open plan kitchen in DC Metro with a farmhouse sink, recessed-panel cabinets, blue cabinets, marble benchtops, white splashback, subway tile splashback, stainless steel appliances, dark hardwood floors, with island and brown floor.
Design ideas for a mid-sized traditional u-shaped open plan kitchen in DC Metro with a farmhouse sink, recessed-panel cabinets, blue cabinets, marble benchtops, white splashback, subway tile splashback, stainless steel appliances, dark hardwood floors, with island and brown floor.
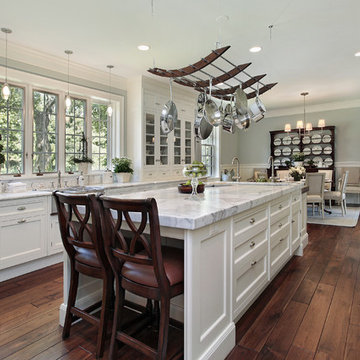
Gorgeous white kitchen modern design with a dining table and beautiful gray quartz counter tops.
Inspiration for a large traditional galley open plan kitchen in Los Angeles with a drop-in sink, raised-panel cabinets, white cabinets, stainless steel appliances, medium hardwood floors, marble benchtops, white splashback, ceramic splashback, with island and grey benchtop.
Inspiration for a large traditional galley open plan kitchen in Los Angeles with a drop-in sink, raised-panel cabinets, white cabinets, stainless steel appliances, medium hardwood floors, marble benchtops, white splashback, ceramic splashback, with island and grey benchtop.
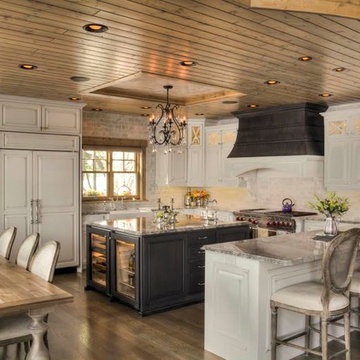
Inspiration for a mid-sized traditional u-shaped open plan kitchen in Denver with a farmhouse sink, raised-panel cabinets, white cabinets, marble benchtops, stainless steel appliances, dark hardwood floors, with island and brown floor.
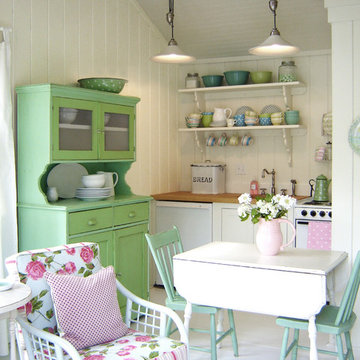
This is an example of a small traditional single-wall open plan kitchen in Tampa with open cabinets, white cabinets, wood benchtops, no island, white appliances, white splashback, timber splashback, white floor and brown benchtop.
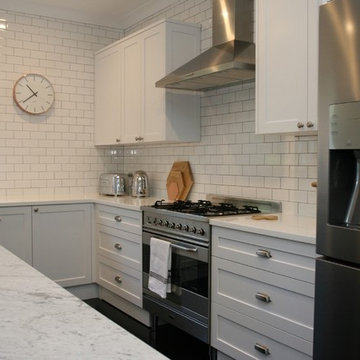
Inspiration for a large traditional l-shaped open plan kitchen in Sydney with an integrated sink, shaker cabinets, white cabinets, marble benchtops, white splashback, stainless steel appliances, with island, subway tile splashback, painted wood floors, black floor and white benchtop.
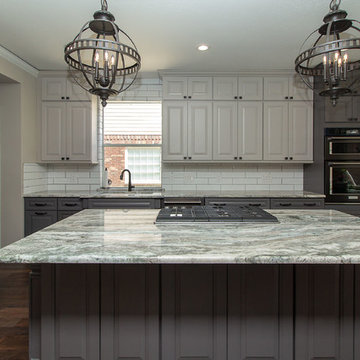
Designed by: Robby & Lisa Griffin
Photos by: Desired Photo
Photo of a large traditional l-shaped open plan kitchen in Houston with an undermount sink, raised-panel cabinets, grey cabinets, granite benchtops, white splashback, subway tile splashback, black appliances, medium hardwood floors, with island, brown floor and grey benchtop.
Photo of a large traditional l-shaped open plan kitchen in Houston with an undermount sink, raised-panel cabinets, grey cabinets, granite benchtops, white splashback, subway tile splashback, black appliances, medium hardwood floors, with island, brown floor and grey benchtop.
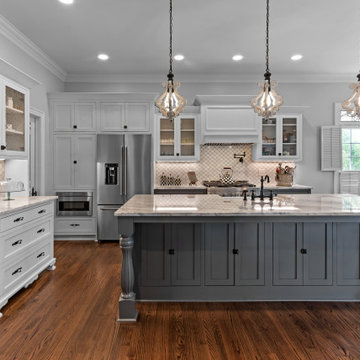
Design ideas for a large traditional l-shaped open plan kitchen in Raleigh with a farmhouse sink, shaker cabinets, white cabinets, marble benchtops, marble splashback, stainless steel appliances, dark hardwood floors, with island, brown floor, multi-coloured benchtop and white splashback.
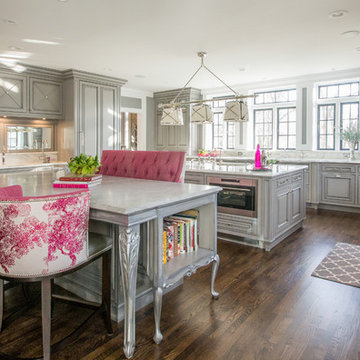
Expansive traditional u-shaped open plan kitchen in Cedar Rapids with an undermount sink, grey cabinets, marble benchtops, white splashback, stainless steel appliances, dark hardwood floors, multiple islands and recessed-panel cabinets.
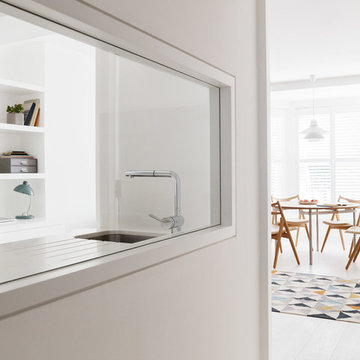
We completed a luxury apartment in Primrose Hill. This is the second apartment within the same building to be designed by the practice, commissioned by a new client who viewed the initial scheme and immediately briefed the practice to conduct a similar high-end refurbishment.
The brief was to fully maximise the potential of the 60-square metre, two-bedroom flat, improving usable space, and optimising natural light.
We significantly reconfigured the apartment’s spatial lay-out – the relocated kitchen, now open-plan, is seamlessly integrated within the living area, while a window between the kitchen and the entrance hallway creates new visual connections and a more coherent sense of progression from one space to the next.
The previously rather constrained single bedroom has been enlarged, with additional windows introducing much needed natural light. The reconfigured space also includes a new bathroom.
The apartment is finely detailed, with bespoke joinery and ingenious storage solutions such as a walk-in wardrobe in the master bedroom and a floating sideboard in the living room.
Elsewhere, potential space has been imaginatively deployed – a former wall cabinet now accommodates the guest WC.
The choice of colour palette and materials is deliberately light in tone, further enhancing the apartment’s spatial volumes, while colourful furniture and accessories provide focus and variation.
Photographer: Rory Gardiner
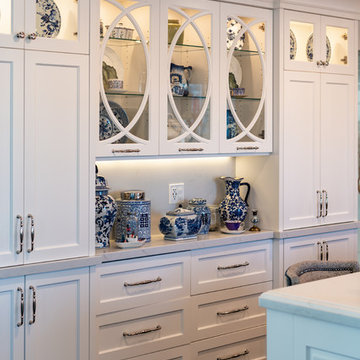
Photo of a large traditional galley open plan kitchen in Salt Lake City with a farmhouse sink, flat-panel cabinets, white cabinets, quartz benchtops, white splashback, marble splashback, panelled appliances, medium hardwood floors, with island, brown floor and white benchtop.
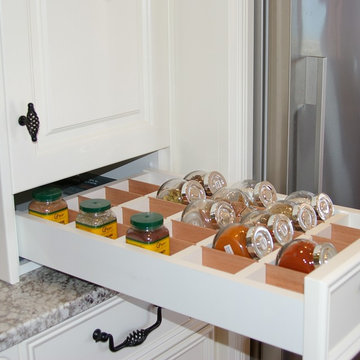
M Watts
This is an example of a mid-sized traditional galley open plan kitchen in Adelaide with a farmhouse sink, raised-panel cabinets, beige cabinets, granite benchtops, multi-coloured splashback, glass sheet splashback, black appliances, medium hardwood floors, with island and brown floor.
This is an example of a mid-sized traditional galley open plan kitchen in Adelaide with a farmhouse sink, raised-panel cabinets, beige cabinets, granite benchtops, multi-coloured splashback, glass sheet splashback, black appliances, medium hardwood floors, with island and brown floor.
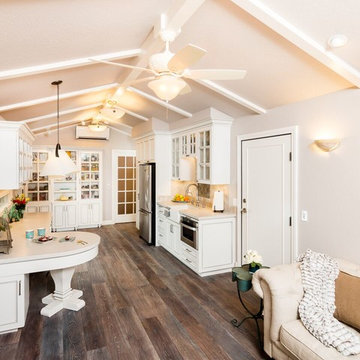
Rik Keller Photography
This is an example of a small traditional galley open plan kitchen in Sacramento with a farmhouse sink, white cabinets, quartz benchtops, white splashback, porcelain splashback, stainless steel appliances, dark hardwood floors, no island and beaded inset cabinets.
This is an example of a small traditional galley open plan kitchen in Sacramento with a farmhouse sink, white cabinets, quartz benchtops, white splashback, porcelain splashback, stainless steel appliances, dark hardwood floors, no island and beaded inset cabinets.
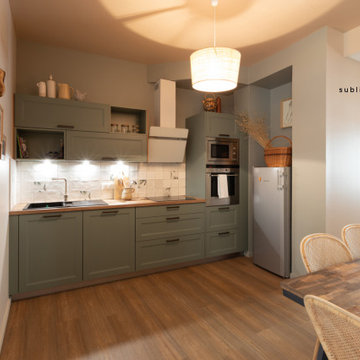
cuisine ouverte sur salle à manger dans un style campagne chic.
Inspiration for a small traditional single-wall open plan kitchen in Strasbourg with an undermount sink, beaded inset cabinets, green cabinets, laminate benchtops, white splashback, ceramic splashback, stainless steel appliances, light hardwood floors, no island, brown floor and brown benchtop.
Inspiration for a small traditional single-wall open plan kitchen in Strasbourg with an undermount sink, beaded inset cabinets, green cabinets, laminate benchtops, white splashback, ceramic splashback, stainless steel appliances, light hardwood floors, no island, brown floor and brown benchtop.
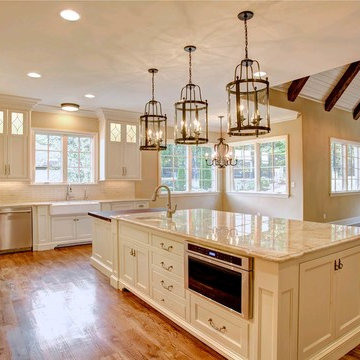
Counters: Taj Mahal quartzite
Photo of a large traditional open plan kitchen in Other with a farmhouse sink, beige cabinets, quartzite benchtops, white splashback, subway tile splashback, stainless steel appliances and with island.
Photo of a large traditional open plan kitchen in Other with a farmhouse sink, beige cabinets, quartzite benchtops, white splashback, subway tile splashback, stainless steel appliances and with island.

Open concept kitchen - mid-sized shabby-chic style single-wall with island medium tone wood floor, brown floor and vaulted ceiling open concept kitchen in Austin with a double-bowl sink, shaker cabinets, white cabinets, marble countertops, white backsplash, wood backsplash, white appliance panels, and black countertops to contrast, bringing you the perfect shabby-chic vibes.
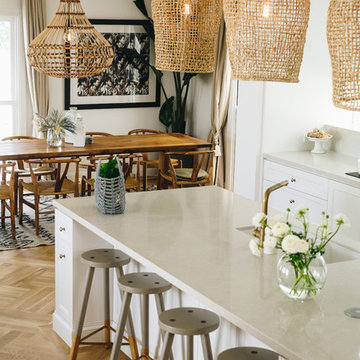
A stunning white kitchen with shaker doors and cupboards, white caesar stone tops (cosmopolitan white) and dainty knobs. Functionality meets style... as prep space and storage were key to the design.
Photo by @karalway
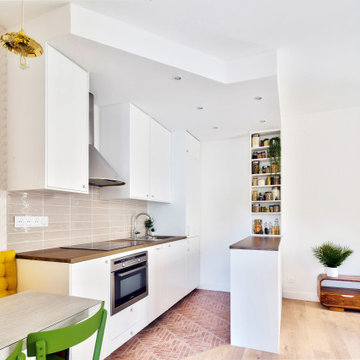
Une cuisine semi ouverte et fonctionnelle délimitée par du carrelage style dalle de terrasse effet brique.
Inspiration for a mid-sized traditional galley open plan kitchen in Paris with an undermount sink, flat-panel cabinets, white cabinets, wood benchtops, pink splashback, ceramic splashback, stainless steel appliances, terra-cotta floors and with island.
Inspiration for a mid-sized traditional galley open plan kitchen in Paris with an undermount sink, flat-panel cabinets, white cabinets, wood benchtops, pink splashback, ceramic splashback, stainless steel appliances, terra-cotta floors and with island.
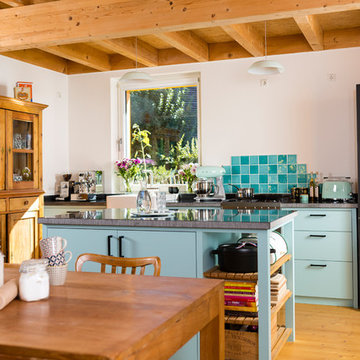
Bei dieser Küche gelten die selben Grundsätze wie in der Werkstatt: Stauraum für sein Werkzeug, kurze Laufwege, Platz zum Arbeiten und zu guter letzt ist natürlich eine sinnvolle Anordnung der Geräte sehr wichtig. So macht es zum Beispiel Sinn den Geschirrspüler neben die Spüle zu setzen, zum einen wegen der Anschlüsse, zum andern aber auch um dreckiges Geschirr direkt aus der Spüle in den Geschirrspüler einräumen zu können. Auf Hängeschränke wurde verzichtet, dafür planten wir einen bereits vorhandenen Buffetschrank mit ein. Dadurch bleibt der Raum optisch größer ohne Einbußen machen zu müßen.
Shabby-Chic Style Open Plan Kitchen Design Ideas
1