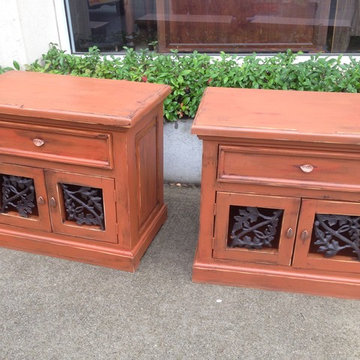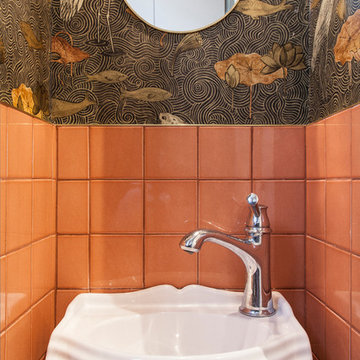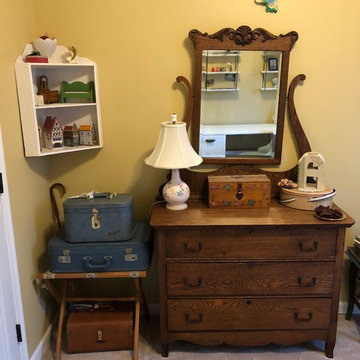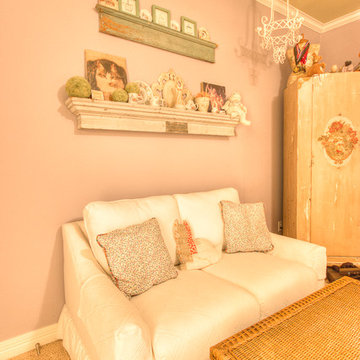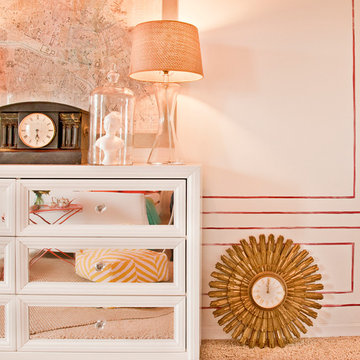813 Shabby-Chic Style Orange Home Design Photos
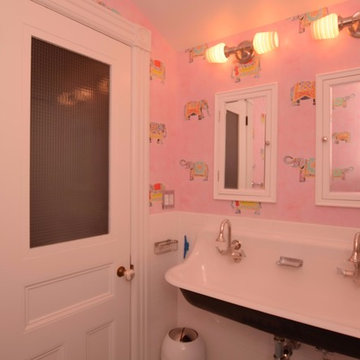
Design ideas for a mid-sized traditional kids bathroom in New York with open cabinets, white cabinets, an alcove tub, a shower/bathtub combo, a two-piece toilet, white tile, subway tile, pink walls, mosaic tile floors, a trough sink, blue floor and a shower curtain.
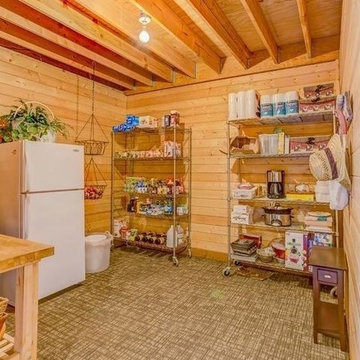
This 36' x 36' horse barn in Winters, California has a full apartment on the second floor. The loft features a master suite, guest bedroom, guest bath, full kitchen, office nook and an open space for the family room and dining area. The decor is a combination of French Country and Shabby Chic, with just a hint of traditional. The warm colors and soft finishes make the space welcoming and comfortable. The entrance is on the lower level, where a reading room sits. Two of the unused horse stalls double as a home gym and storage pantry.
This structure is available from Barn Pros as an engineered building package. To learn more, send us a message through Houzz.

This beautiful kitchen design with a gray-magenta palette, luxury appliances, and versatile islands perfectly blends elegance and modernity.
Plenty of functional countertops create an ideal setting for serious cooking. A second large island is dedicated to a gathering space, either as overflow seating from the connected living room or as a place to dine for those quick, informal meals. Pops of magenta in the decor add an element of fun.
---
Project by Wiles Design Group. Their Cedar Rapids-based design studio serves the entire Midwest, including Iowa City, Dubuque, Davenport, and Waterloo, as well as North Missouri and St. Louis.
For more about Wiles Design Group, see here: https://wilesdesigngroup.com/
To learn more about this project, see here: https://wilesdesigngroup.com/cedar-rapids-luxurious-kitchen-expansion
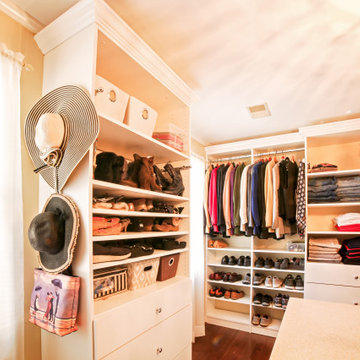
We turned this spare bedroom into a beautiful custom built closet. The homeowner wanted simple yet elegant. The crown detail completes the look. We used hooks to hang her hats and you'll see the valet bar that can pull out for hanging.
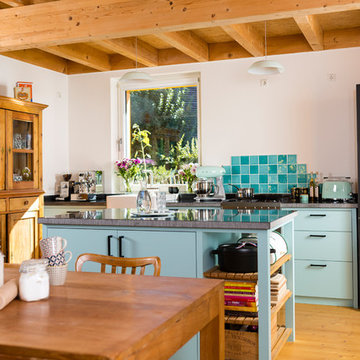
Bei dieser Küche gelten die selben Grundsätze wie in der Werkstatt: Stauraum für sein Werkzeug, kurze Laufwege, Platz zum Arbeiten und zu guter letzt ist natürlich eine sinnvolle Anordnung der Geräte sehr wichtig. So macht es zum Beispiel Sinn den Geschirrspüler neben die Spüle zu setzen, zum einen wegen der Anschlüsse, zum andern aber auch um dreckiges Geschirr direkt aus der Spüle in den Geschirrspüler einräumen zu können. Auf Hängeschränke wurde verzichtet, dafür planten wir einen bereits vorhandenen Buffetschrank mit ein. Dadurch bleibt der Raum optisch größer ohne Einbußen machen zu müßen.
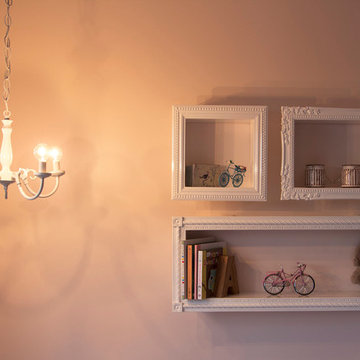
Alessandra Tanzi
Photo of a small traditional kids' room for girls in Other with pink walls and medium hardwood floors.
Photo of a small traditional kids' room for girls in Other with pink walls and medium hardwood floors.
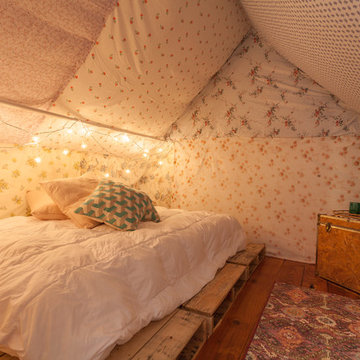
Inspiration for a traditional bedroom in Nashville with medium hardwood floors and multi-coloured walls.
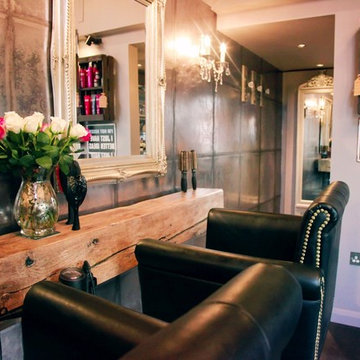
The finished interior.
Our client wanted to run an exclusive hair and beauty salon from her home, and needed a premises to fit. We created a stunning space from an existing garden room with a refurbishment project. The results were so good that The Shed has been featured in a national magazine.
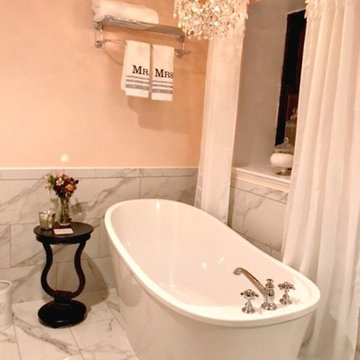
Photo of a small traditional master bathroom in Other with open cabinets, a freestanding tub, a corner shower, white tile, stone tile, yellow walls, marble floors, a pedestal sink, solid surface benchtops, white floor and a hinged shower door.
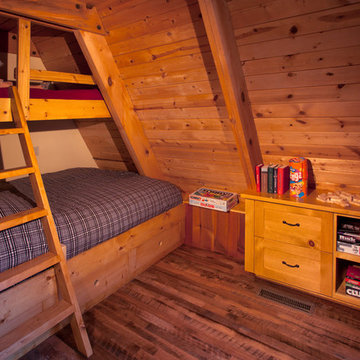
Kids bedroom renovation with queen size bed below, truncated twin above. Lower bed contains toy storage below, built-in drawers
photo credit: Jeff Caven
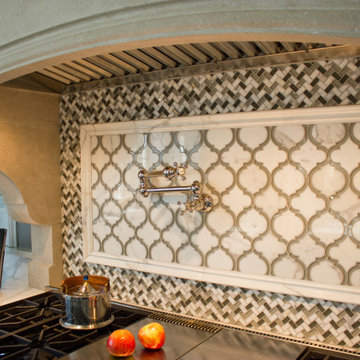
This beautiful kitchen design with a gray-magenta palette, luxury appliances, and versatile islands perfectly blends elegance and modernity.
Dramatic and stylish, the intricate backsplash tile design elevates the cooking space, while a wall-mounted tap enhances functionality with a touch of sophistication.
---
Project by Wiles Design Group. Their Cedar Rapids-based design studio serves the entire Midwest, including Iowa City, Dubuque, Davenport, and Waterloo, as well as North Missouri and St. Louis.
For more about Wiles Design Group, see here: https://wilesdesigngroup.com/
To learn more about this project, see here: https://wilesdesigngroup.com/cedar-rapids-luxurious-kitchen-expansion
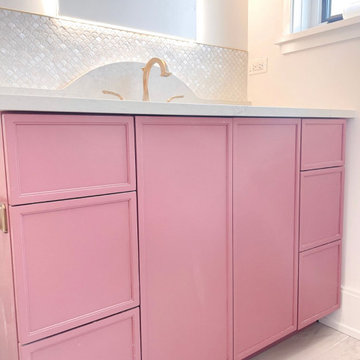
Pretty in pink ?
There’s no better place for a pink vanity than in a teenage girl’s bathroom!
Our clients chose a slim shaker cabinet door profile & a design with plenty of storage for all of their daughter’s necessities.
Paint Color: Inspired by SW 9001 Audrey’s Blush
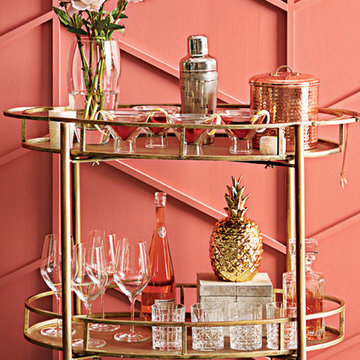
Small spaces can entertain in big style with a flawlessly festive bar cart. This chic gold cart and copper ice bucket reflect the sparkle of the sculptural, low-profile martini glasses. The cart’s casters make it easy to move the party to any room. Shop the products below and add to your barware collection.
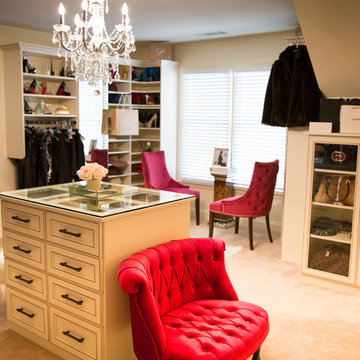
This customer converted a small bedroom into a huge custom walk-in master closet. They opted for antique white with amber glaze doors and oil rubbed bronze hardware. This island includes a glass display top to showcase the contents of the jewelry drawers. There is a display case with glass doors for handbags and shoes and plenty of hanging space for clothes. The customer also included a seating area to mimic the feel of a high end department store.
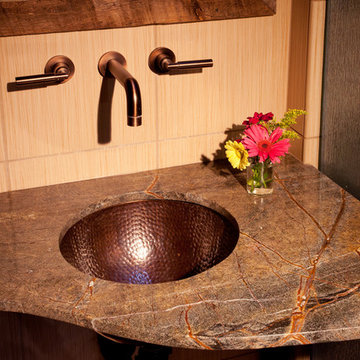
Jeff Caven
This is an example of a small traditional 3/4 bathroom in Albuquerque with recessed-panel cabinets, dark wood cabinets, an alcove shower, a two-piece toilet, beige tile, ceramic tile, beige walls, ceramic floors, an undermount sink and granite benchtops.
This is an example of a small traditional 3/4 bathroom in Albuquerque with recessed-panel cabinets, dark wood cabinets, an alcove shower, a two-piece toilet, beige tile, ceramic tile, beige walls, ceramic floors, an undermount sink and granite benchtops.
813 Shabby-Chic Style Orange Home Design Photos
3



















