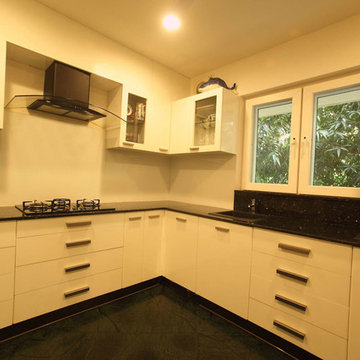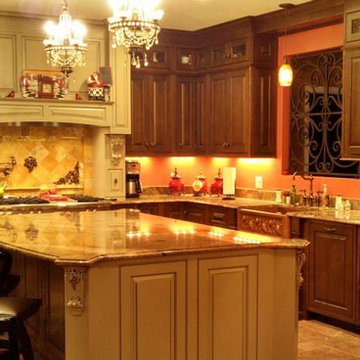Shabby-Chic Style Orange Kitchen Design Ideas
Refine by:
Budget
Sort by:Popular Today
1 - 20 of 65 photos
Item 1 of 3
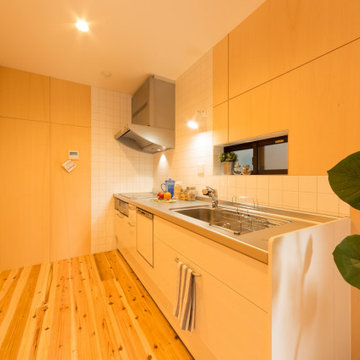
白のタイルが昭和チックなスタイルで素敵です。ナチュラルな木の質感と良く合います。
This is an example of a traditional single-wall open plan kitchen in Kobe with flat-panel cabinets, white cabinets, stainless steel benchtops, white splashback, light hardwood floors, no island, beige floor and wallpaper.
This is an example of a traditional single-wall open plan kitchen in Kobe with flat-panel cabinets, white cabinets, stainless steel benchtops, white splashback, light hardwood floors, no island, beige floor and wallpaper.
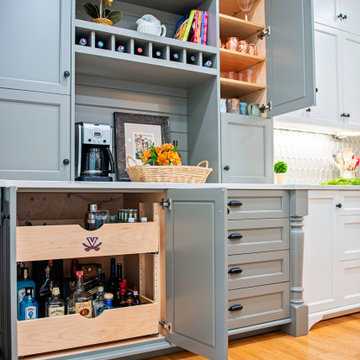
Design ideas for a large traditional u-shaped separate kitchen in Nashville with an undermount sink, beaded inset cabinets, white cabinets, quartz benchtops, grey splashback, glass tile splashback, stainless steel appliances, medium hardwood floors, with island, brown floor and white benchtop.
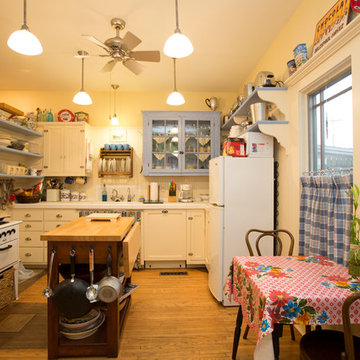
A kitchen in a 1916 four-square. Not a museum-quality restoration. Rather, a mix of historically correct elements and fun, eclectic, bohemian accents.
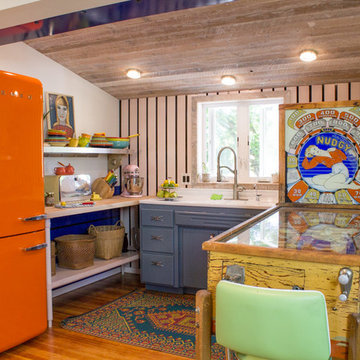
This is an example of a small traditional l-shaped kitchen in Other with an undermount sink, open cabinets and medium hardwood floors.

This beautiful kitchen design with a gray-magenta palette, luxury appliances, and versatile islands perfectly blends elegance and modernity.
Plenty of functional countertops create an ideal setting for serious cooking. A second large island is dedicated to a gathering space, either as overflow seating from the connected living room or as a place to dine for those quick, informal meals. Pops of magenta in the decor add an element of fun.
---
Project by Wiles Design Group. Their Cedar Rapids-based design studio serves the entire Midwest, including Iowa City, Dubuque, Davenport, and Waterloo, as well as North Missouri and St. Louis.
For more about Wiles Design Group, see here: https://wilesdesigngroup.com/
To learn more about this project, see here: https://wilesdesigngroup.com/cedar-rapids-luxurious-kitchen-expansion
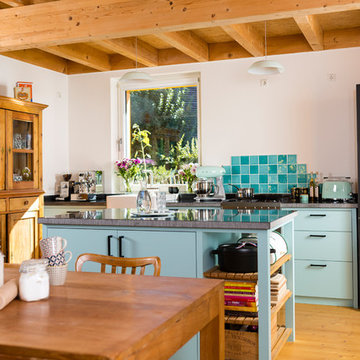
Bei dieser Küche gelten die selben Grundsätze wie in der Werkstatt: Stauraum für sein Werkzeug, kurze Laufwege, Platz zum Arbeiten und zu guter letzt ist natürlich eine sinnvolle Anordnung der Geräte sehr wichtig. So macht es zum Beispiel Sinn den Geschirrspüler neben die Spüle zu setzen, zum einen wegen der Anschlüsse, zum andern aber auch um dreckiges Geschirr direkt aus der Spüle in den Geschirrspüler einräumen zu können. Auf Hängeschränke wurde verzichtet, dafür planten wir einen bereits vorhandenen Buffetschrank mit ein. Dadurch bleibt der Raum optisch größer ohne Einbußen machen zu müßen.
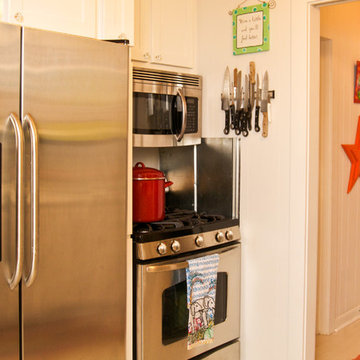
Kitchen range, microwave and refrigerator
Inspiration for a small traditional galley separate kitchen in Atlanta with an integrated sink, shaker cabinets, white cabinets, granite benchtops, white splashback, metal splashback, stainless steel appliances and painted wood floors.
Inspiration for a small traditional galley separate kitchen in Atlanta with an integrated sink, shaker cabinets, white cabinets, granite benchtops, white splashback, metal splashback, stainless steel appliances and painted wood floors.
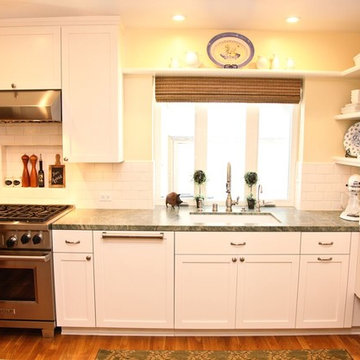
Design ideas for a mid-sized traditional galley separate kitchen in San Diego with an undermount sink, shaker cabinets, white cabinets, quartz benchtops, white splashback, subway tile splashback, panelled appliances, medium hardwood floors, no island and brown floor.
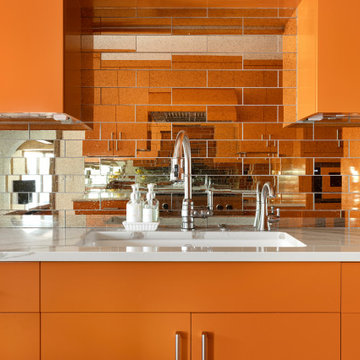
Interior Designer: Randolph Interior Design
Remodeler: Frontier Custom Builders
Photography: Spacecrafting
Inspiration for a traditional kitchen in Minneapolis.
Inspiration for a traditional kitchen in Minneapolis.
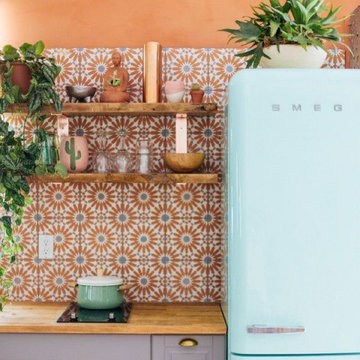
Jungalow, a word created by combining jungle and bungalow, describes a decorating style that has recently gained in popularity. The jungalow style focuses on comfort and coziness with a bold expression of colour. Plants are a big part of the jungalow design
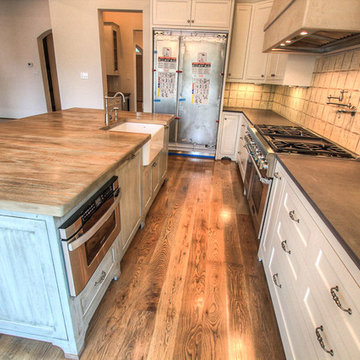
This is a cypress kitchen island countertop we did for Rob Ryan Homes here in Houston.
In this photo the variations in the color of the finish can be seen.
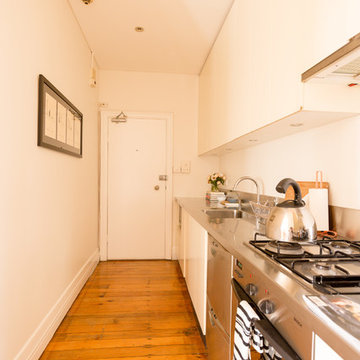
Vicki Jane Fletcher
Design ideas for a small traditional kitchen in Sydney.
Design ideas for a small traditional kitchen in Sydney.
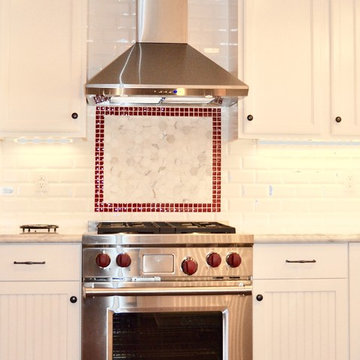
Deziner Tonie & Associates
Traditional u-shaped eat-in kitchen in San Diego with a farmhouse sink, beaded inset cabinets, white cabinets, marble benchtops, red splashback, glass tile splashback, stainless steel appliances, medium hardwood floors and a peninsula.
Traditional u-shaped eat-in kitchen in San Diego with a farmhouse sink, beaded inset cabinets, white cabinets, marble benchtops, red splashback, glass tile splashback, stainless steel appliances, medium hardwood floors and a peninsula.
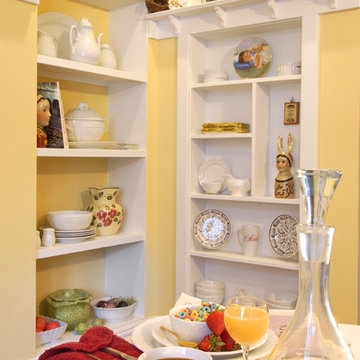
mark Gillian.Yellow walls and Linen white open shelfs keep these small dining light and airy
This is an example of a traditional kitchen in St Louis.
This is an example of a traditional kitchen in St Louis.
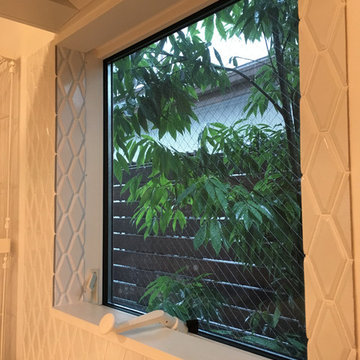
Traditional open plan kitchen in Tokyo Suburbs with an integrated sink, flat-panel cabinets, white cabinets, solid surface benchtops, white splashback, porcelain splashback, stainless steel appliances, medium hardwood floors, with island, brown floor and white benchtop.
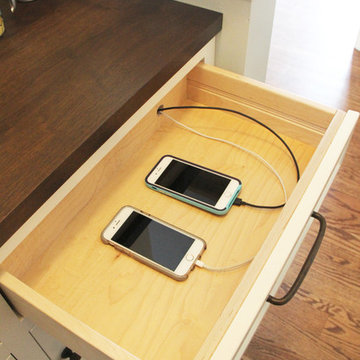
This is an example of an expansive traditional kitchen in Philadelphia with an undermount sink, flat-panel cabinets, beige cabinets, quartz benchtops, beige splashback, subway tile splashback, panelled appliances, medium hardwood floors and with island.
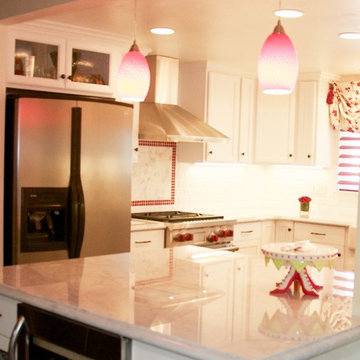
Deziner Tonie & Associates
Inspiration for a traditional u-shaped eat-in kitchen in San Diego with a farmhouse sink, beaded inset cabinets, white cabinets, marble benchtops, red splashback, glass tile splashback, stainless steel appliances, medium hardwood floors and a peninsula.
Inspiration for a traditional u-shaped eat-in kitchen in San Diego with a farmhouse sink, beaded inset cabinets, white cabinets, marble benchtops, red splashback, glass tile splashback, stainless steel appliances, medium hardwood floors and a peninsula.
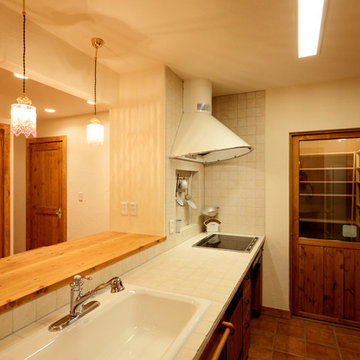
Photo of a traditional kitchen in Other with white splashback, terra-cotta floors, white benchtop, flat-panel cabinets, medium wood cabinets, tile benchtops, a peninsula and brown floor.
Shabby-Chic Style Orange Kitchen Design Ideas
1
