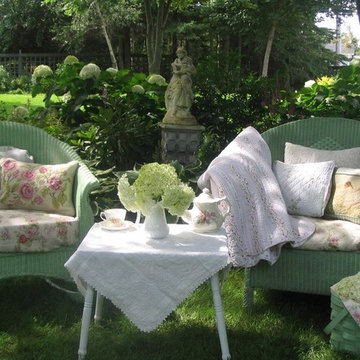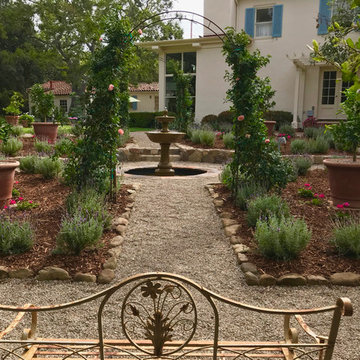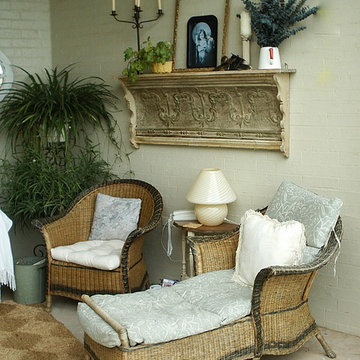Refine by:
Budget
Sort by:Popular Today
161 - 180 of 4,246 photos
Item 1 of 2
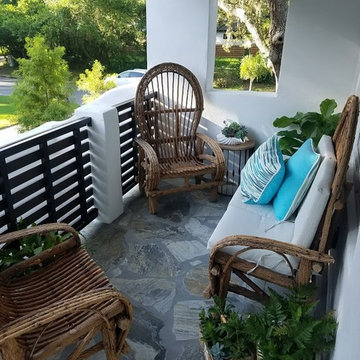
Design ideas for a traditional balcony in Orlando.
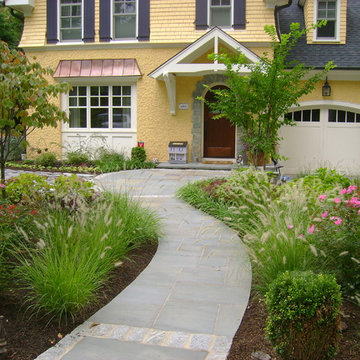
Curved pathway draws attention to the front entrance and away from the garage.
This is an example of a traditional garden in DC Metro with natural stone pavers.
This is an example of a traditional garden in DC Metro with natural stone pavers.
Find the right local pro for your project
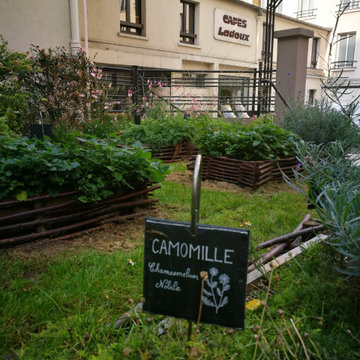
Le jardin a été conçu pour Les Comptoirs Richard, il est situé au siège de l'entreprise. Elle est fondée à Paris en 1892, son siège est situé dans l'ancienne petite manufacture de café, ancien domicile de l’entreprise familiale.
Afin de concevoir le petit jardin attenant à la maison et à la boutique des Comptoirs Richard, il faut comprendre l'histoire du lieu : après s’être fait un nom dans la négoce de vins et de spiritueux, la Maison Richard a développé ensuite son savoir-faire autour du café, elle continue son expansion dans la vente de thé et de tisanes. La maison, devenue le siège de l'entreprise, s'ouvre sur ce petit coin de verdure en plein cœur de Paris.
Le jardin de 200m² est découpé en deux espaces; le premier accueille une terrasse aménagée de pots en terre cuite faits main, des "Atelier Vierkant", en lien avec les espaces de repos et de restauration de l'entreprise. Le second est constitué de jardinières en plessis de bois de châtaigniers, plantées d'aromatiques.
Ces aromatiques ont été sélectionnées, en collaboration avec Les Comptoirs Richard, et sont cultivées puis séchées afin de créer des petits sachets de tisanes, afin d'être offerts aux clients privilégiés.
Co-conception avec Athénaïs de Nadaillac pour STUDIO MUGO. Réalisation travaux espaces verts MUGO PAYSAGE
Photo avant la récolte des aromatiques. Le jardin est foisonnant et odorant.
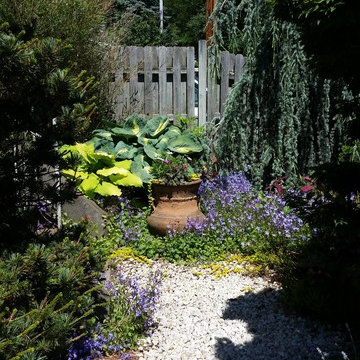
This carefully planned front yard in the Bayview shore neighborhood contains a mix of color, texture and form, all in a tiny space. It is very low-maintenance and pleasing from both inside the house and from the street year-round.

Geranium has folowered all summer following patterns of drought and downpour
Inspiration for a mid-sized traditional front yard garden for summer in Other.
Inspiration for a mid-sized traditional front yard garden for summer in Other.
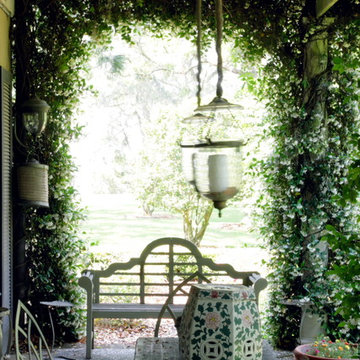
Atlantic Archives/Richard Leo Johnson
Photo of a traditional verandah in Atlanta with a pergola.
Photo of a traditional verandah in Atlanta with a pergola.
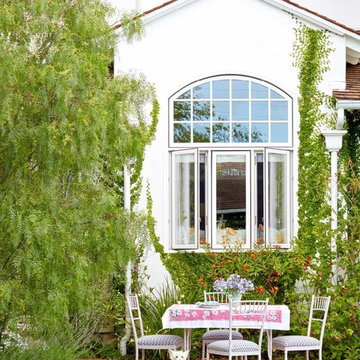
David Tsay for HGTV Magazine
Traditional backyard patio in Los Angeles with decomposed granite and no cover.
Traditional backyard patio in Los Angeles with decomposed granite and no cover.
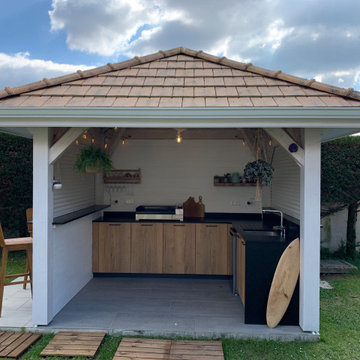
Le retour des beaux jours nous donne qu’une seule envie, vivre dehors !
Comme dans une cuisine traditionnelle, tous les matériaux sont permis : Un plan de travail en granit noir Zimbabwe, des façades bois, un bar et un espace de repas confortables.
Cette cuisine a tout ce dont on peut rêver ! Bien exposée, elle permet de cuisiner dehors à l’abris du vent, du soleil ou encore de l’orage, pour profiter de l’été en toutes circonstances.
Ici la cuisine au style Bohème chic apporte un coin convivial et chaleureux dans le jardin.
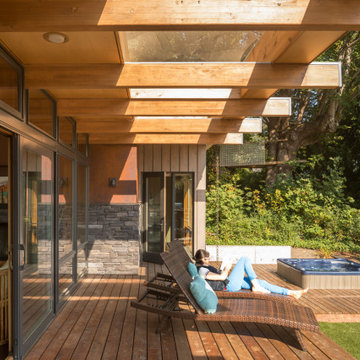
Uphill House back deck
Design ideas for a large traditional backyard deck in Seattle with a roof extension.
Design ideas for a large traditional backyard deck in Seattle with a roof extension.
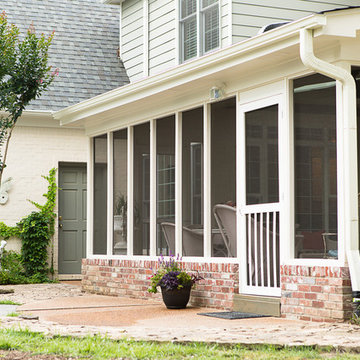
Robyn Smith
This is an example of a mid-sized traditional verandah in Other.
This is an example of a mid-sized traditional verandah in Other.
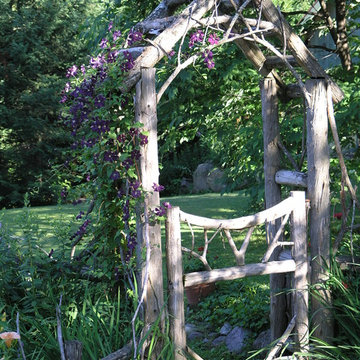
More creations by Adirondack Artist Charles Atwood King! This is an example of his outdoor structures, porches and/or landscaping. We reproduce his oil paintings as giclée canvas prints found at ArtGems.org.
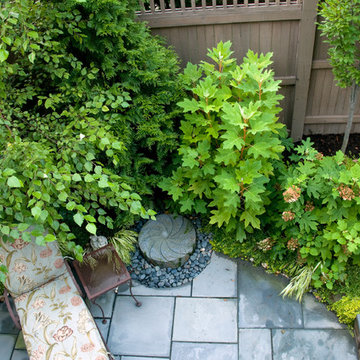
Created for a couple moving to a smaller house and lot in order to “down¬-size” after their children had left home, this garden’s design presented many challenges. The wife, an ardent gardener, had a long wish list: a water feature; specific plants (including a river birch, a gingko tree, oakleaf hydrangeas, plants to attract butterflies, and trilliums), fragrance, a small patio, and a potting shed. She also wanted to eliminate grass from any part of the property, and to have space to plant annuals (in containers and other areas). In short, she wanted a small “dream garden” created from a site that even she characterized as “disastrous-looking” at the outset.
The wife wanted pathways that would allow her to visit all parts of the garden. The patio space did not need to be sizable because of the high deck off the back of the house, but the views from the deck were important.
We accomplished all of the clients' goals, and designed a series of small "garden rooms" in the backyard to create the illusion of a larger space. We also designed a "faux potting shed" front to screen the area under the deck and incorporated a raised planting bed for annuals and herbs, which was featured in an article in Fine Gardening the following year as an inventive way to disguise an eyesore in the landscape.
This garden received an Award of Distinction in 2009 from the DC/MD/VA Landscape Contractors Association.
Another view of the small patio and millstone vountain from the deck.© Melissa Clark Photography
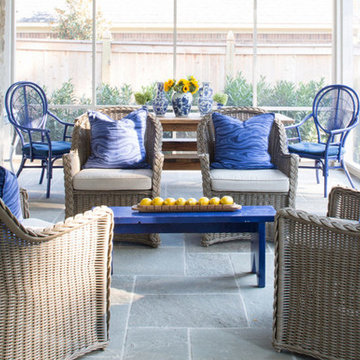
Large traditional backyard screened-in verandah in Other with natural stone pavers and a roof extension.
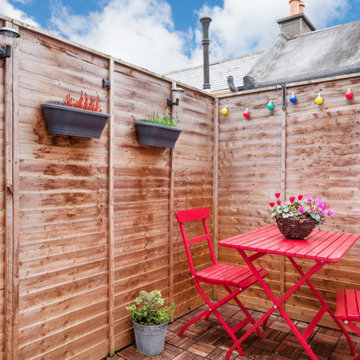
Design ideas for a small traditional courtyard partial sun garden for summer in Dublin with decking.
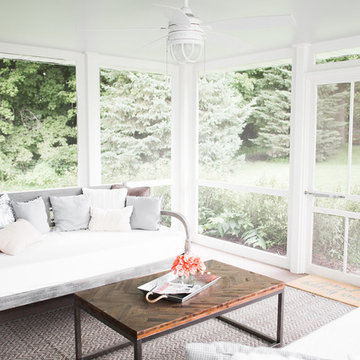
Laura Rae Photography
Photo of a large traditional backyard screened-in verandah in Minneapolis with a roof extension.
Photo of a large traditional backyard screened-in verandah in Minneapolis with a roof extension.
Shabby-Chic Style Outdoor Design Ideas
9






