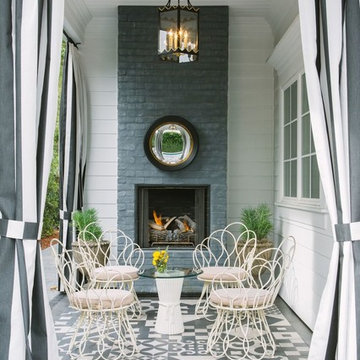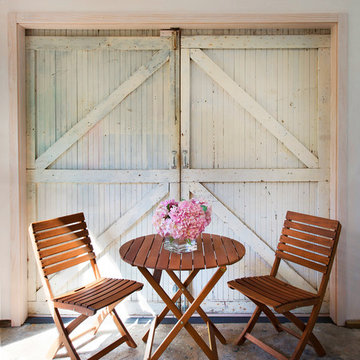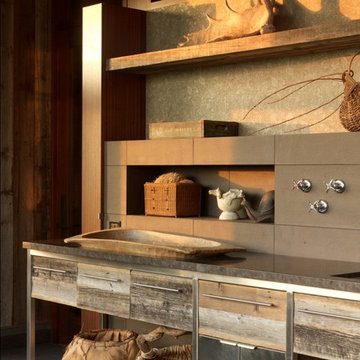Shabby-Chic Style Patio Design Ideas with a Roof Extension
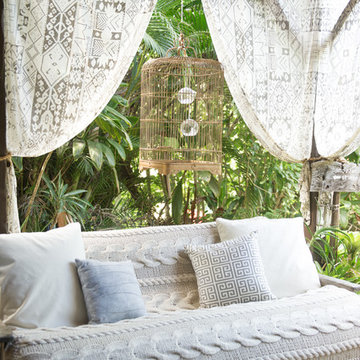
Photo: Ashley Camper © 2013 Houzz
This is an example of a traditional patio in Hawaii with natural stone pavers and a roof extension.
This is an example of a traditional patio in Hawaii with natural stone pavers and a roof extension.
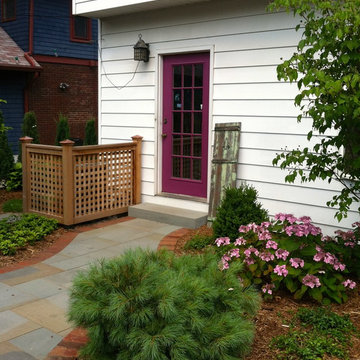
The path to the back door is shown. The air-conditioning unit is concealed with a short lattice fence. The lace cap hydrangea adds color to the planting bed.
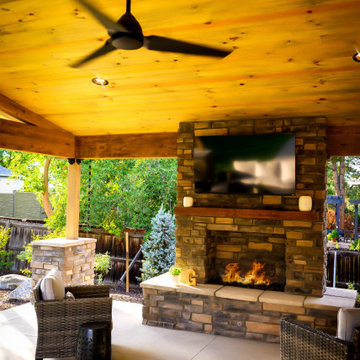
Outdoor Living Space complete with fire features, comfortable furniture, an a roof cover with natural wood on the underside.
Design ideas for a mid-sized traditional patio in Denver with with fireplace, concrete slab and a roof extension.
Design ideas for a mid-sized traditional patio in Denver with with fireplace, concrete slab and a roof extension.
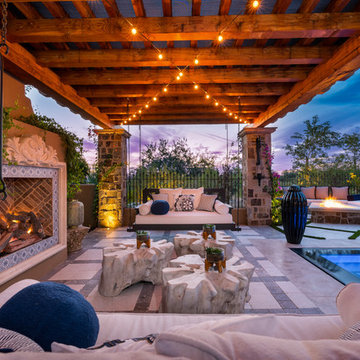
We love that this home has multiple covered patios with exposed beams, pergolas, and an exterior fireplace that we love!
Photo of an expansive traditional backyard patio in Phoenix with with fireplace, tile and a roof extension.
Photo of an expansive traditional backyard patio in Phoenix with with fireplace, tile and a roof extension.
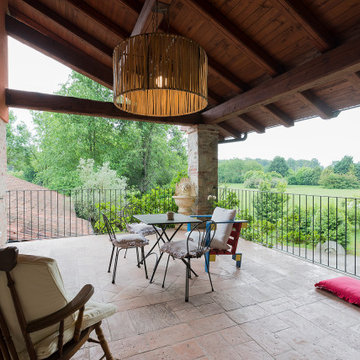
This is an example of an expansive traditional side yard patio in Other with brick pavers and a roof extension.
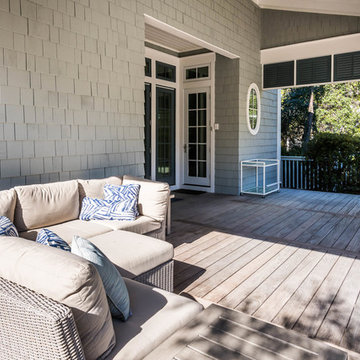
The covered back porch located off of the pool deck greets you with ipe decking and a large corner couch that is serviced by the wet bar conveniently located just inside the foyer.
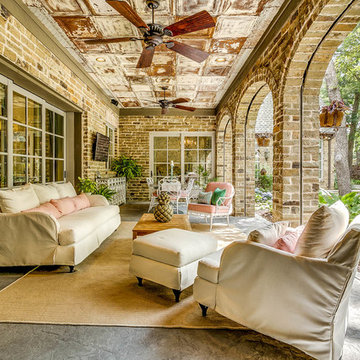
Design ideas for an expansive traditional backyard patio in Dallas with an outdoor kitchen, natural stone pavers and a roof extension.
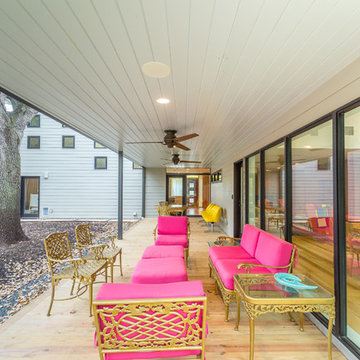
Design ideas for a large traditional side yard patio in Austin with decking and a roof extension.
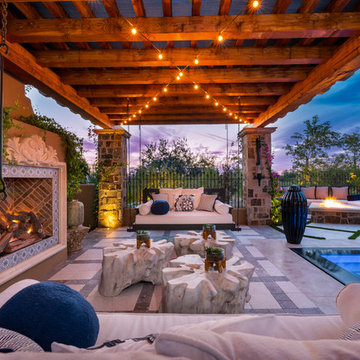
World Renowned Architecture Firm Fratantoni Design created this beautiful home! They design home plans for families all over the world in any size and style. They also have in-house Interior Designer Firm Fratantoni Interior Designers and world class Luxury Home Building Firm Fratantoni Luxury Estates! Hire one or all three companies to design and build and or remodel your home!
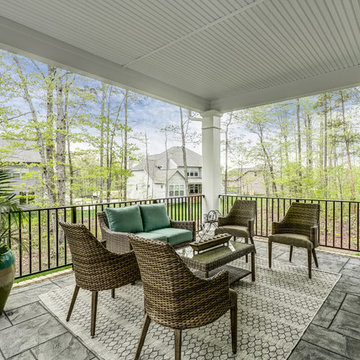
Mid-sized traditional backyard patio in Richmond with a fire feature, natural stone pavers and a roof extension.
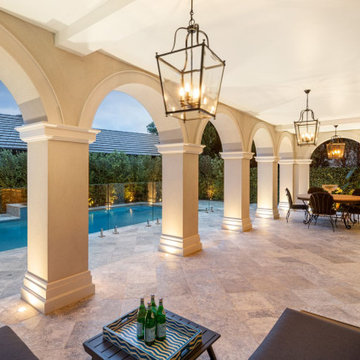
Photo of an expansive traditional backyard patio in Melbourne with natural stone pavers and a roof extension.
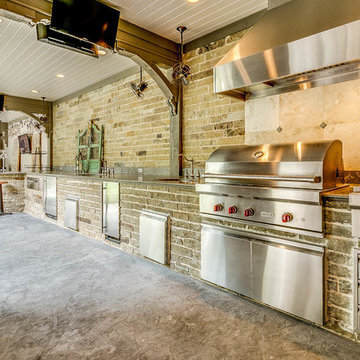
Inspiration for an expansive traditional backyard patio in Dallas with an outdoor kitchen, natural stone pavers and a roof extension.
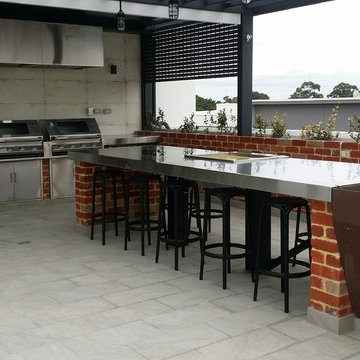
Photo of a large traditional courtyard patio in Perth with an outdoor kitchen, tile and a roof extension.
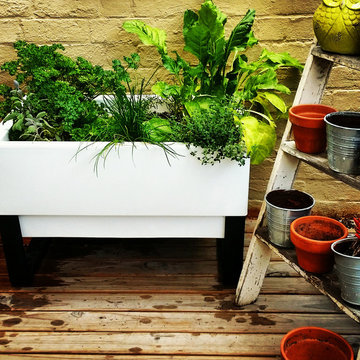
Shabby herb garden enclave. Photo by Glowpearians
Design ideas for a mid-sized traditional courtyard patio in Melbourne with a container garden, decking and a roof extension.
Design ideas for a mid-sized traditional courtyard patio in Melbourne with a container garden, decking and a roof extension.
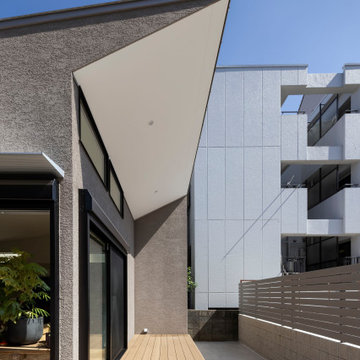
リビングにつながるテラス
Inspiration for a traditional courtyard patio in Osaka with decking and a roof extension.
Inspiration for a traditional courtyard patio in Osaka with decking and a roof extension.
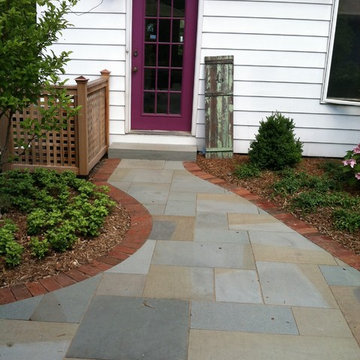
The path to the back door is shown. The air-conditioning unit is concealed with a short lattice fence. Note how the curves in the patio add a dynamic flow to the path.
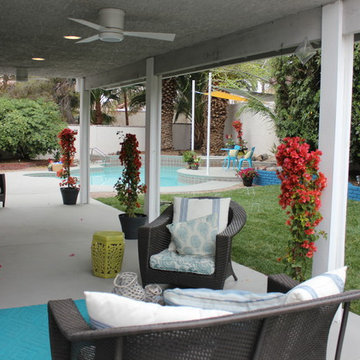
With the linear two sided fireplace we were able to bring the indoors out and the outdoors in. Cozy wicker furniture invites one to sit and enjoy the alure of the flames.
Ceiling fans bring much needed air movement in the warm summer months while the patio cover keeps the harsh desert sun off our heads.
Potted plants bring a touch of nature to the space.
Shabby-Chic Style Patio Design Ideas with a Roof Extension
1
