Shabby-Chic Style U-shaped Kitchen Design Ideas
Refine by:
Budget
Sort by:Popular Today
1 - 20 of 885 photos
Item 1 of 3
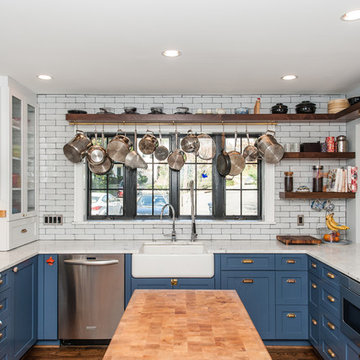
Finecraft Contractors, Inc.
Drakakis Architecture, LLC
Susie Soleimani Photography
Design ideas for a mid-sized traditional u-shaped open plan kitchen in DC Metro with a farmhouse sink, recessed-panel cabinets, blue cabinets, marble benchtops, white splashback, subway tile splashback, stainless steel appliances, dark hardwood floors, with island and brown floor.
Design ideas for a mid-sized traditional u-shaped open plan kitchen in DC Metro with a farmhouse sink, recessed-panel cabinets, blue cabinets, marble benchtops, white splashback, subway tile splashback, stainless steel appliances, dark hardwood floors, with island and brown floor.
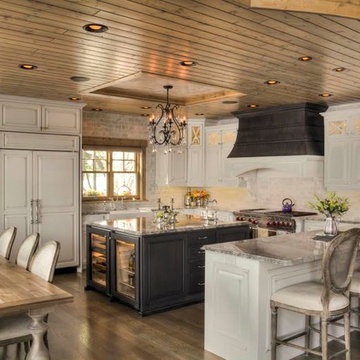
Inspiration for a mid-sized traditional u-shaped open plan kitchen in Denver with a farmhouse sink, raised-panel cabinets, white cabinets, marble benchtops, stainless steel appliances, dark hardwood floors, with island and brown floor.
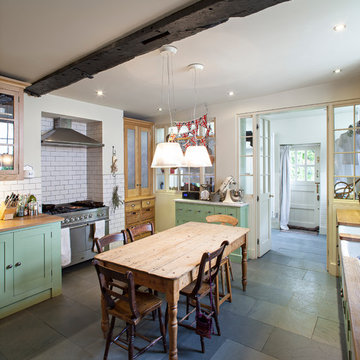
Design ideas for a traditional u-shaped eat-in kitchen in London with a farmhouse sink, shaker cabinets, green cabinets, white splashback, subway tile splashback, stainless steel appliances and with island.
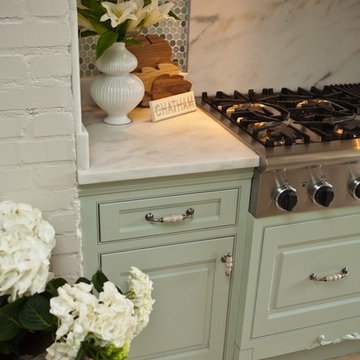
Denash Photography, Designed by Jenny Rausch C.K.D.
French country designed with Mouser Custom Cabinetry with beautiful ornate finishes. Dacor stove top and hidden warming drawer below. Marble countertops and marble backsplash behind stove. Mosaic backsplash. Tiled floors. Marble over brick.
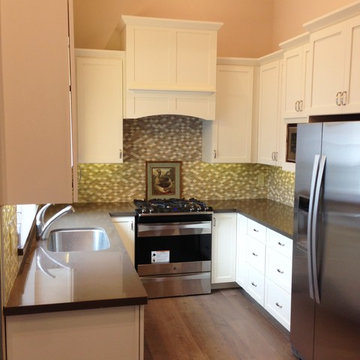
Photo of a small traditional u-shaped eat-in kitchen in Sacramento with an undermount sink, quartz benchtops, mosaic tile splashback, stainless steel appliances, medium hardwood floors, shaker cabinets, multi-coloured splashback, no island and white cabinets.
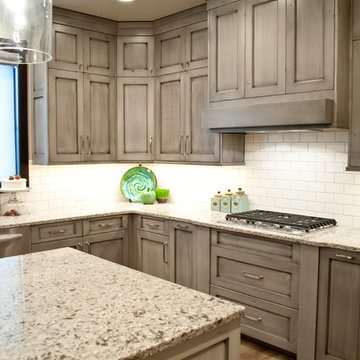
N.N.
Photo of a large traditional u-shaped kitchen in Other with recessed-panel cabinets, distressed cabinets, quartz benchtops, white splashback, stainless steel appliances and with island.
Photo of a large traditional u-shaped kitchen in Other with recessed-panel cabinets, distressed cabinets, quartz benchtops, white splashback, stainless steel appliances and with island.

a fresh bohemian open kitchen design.
this design is intended to bring life and color to its surroundings, with bright green cabinets that imitate nature and the fluted island front that creates a beautiful contrast between the elegant marble backsplash and the earthiness of the natural wood.
this kitchen design is the perfect combination between classic elegance and Boho-chic.
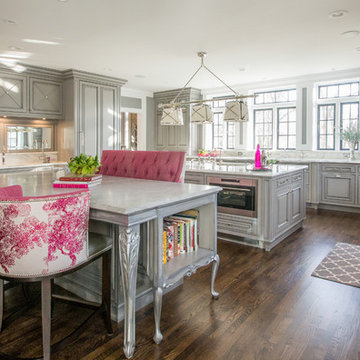
Expansive traditional u-shaped open plan kitchen in Cedar Rapids with an undermount sink, grey cabinets, marble benchtops, white splashback, stainless steel appliances, dark hardwood floors, multiple islands and recessed-panel cabinets.
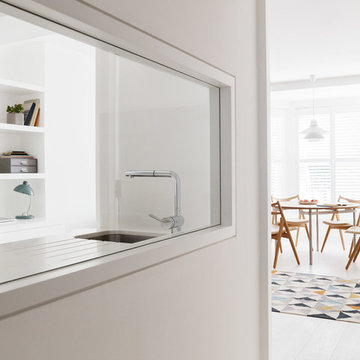
We completed a luxury apartment in Primrose Hill. This is the second apartment within the same building to be designed by the practice, commissioned by a new client who viewed the initial scheme and immediately briefed the practice to conduct a similar high-end refurbishment.
The brief was to fully maximise the potential of the 60-square metre, two-bedroom flat, improving usable space, and optimising natural light.
We significantly reconfigured the apartment’s spatial lay-out – the relocated kitchen, now open-plan, is seamlessly integrated within the living area, while a window between the kitchen and the entrance hallway creates new visual connections and a more coherent sense of progression from one space to the next.
The previously rather constrained single bedroom has been enlarged, with additional windows introducing much needed natural light. The reconfigured space also includes a new bathroom.
The apartment is finely detailed, with bespoke joinery and ingenious storage solutions such as a walk-in wardrobe in the master bedroom and a floating sideboard in the living room.
Elsewhere, potential space has been imaginatively deployed – a former wall cabinet now accommodates the guest WC.
The choice of colour palette and materials is deliberately light in tone, further enhancing the apartment’s spatial volumes, while colourful furniture and accessories provide focus and variation.
Photographer: Rory Gardiner
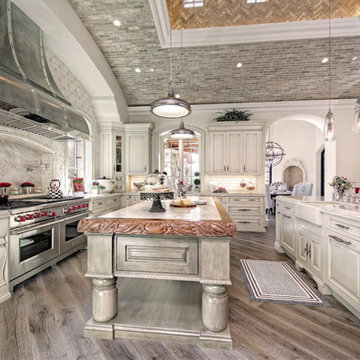
The French Villa has a beautiful custom hood and range
Inspiration for an expansive traditional u-shaped separate kitchen in Phoenix with a farmhouse sink, raised-panel cabinets, light wood cabinets, quartzite benchtops, multi-coloured splashback, porcelain splashback, stainless steel appliances, dark hardwood floors, multiple islands, brown floor and beige benchtop.
Inspiration for an expansive traditional u-shaped separate kitchen in Phoenix with a farmhouse sink, raised-panel cabinets, light wood cabinets, quartzite benchtops, multi-coloured splashback, porcelain splashback, stainless steel appliances, dark hardwood floors, multiple islands, brown floor and beige benchtop.
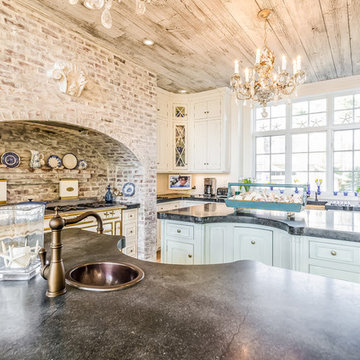
This is an example of a mid-sized traditional u-shaped eat-in kitchen in Boston with a farmhouse sink, recessed-panel cabinets, medium hardwood floors, multiple islands, white cabinets, concrete benchtops, brown floor and black benchtop.
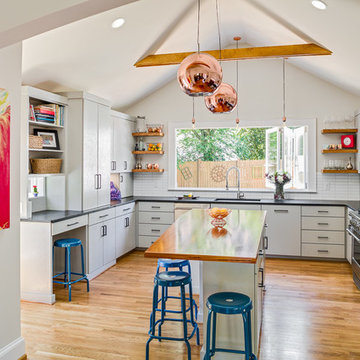
Firewater Photography
This is an example of a small traditional u-shaped eat-in kitchen in Atlanta with an undermount sink, flat-panel cabinets, grey cabinets, quartz benchtops, white splashback, ceramic splashback, stainless steel appliances, medium hardwood floors and with island.
This is an example of a small traditional u-shaped eat-in kitchen in Atlanta with an undermount sink, flat-panel cabinets, grey cabinets, quartz benchtops, white splashback, ceramic splashback, stainless steel appliances, medium hardwood floors and with island.
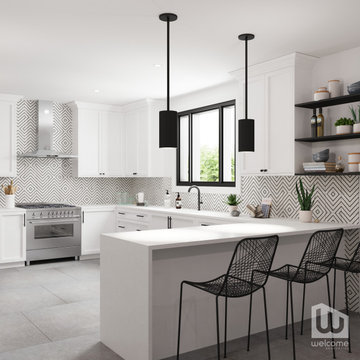
Palm Springs - Bold Funkiness. This collection was designed for our love of bold patterns and playful colors.
Design ideas for a large traditional u-shaped eat-in kitchen in Los Angeles with an undermount sink, shaker cabinets, white cabinets, quartz benchtops, multi-coloured splashback, cement tile splashback, stainless steel appliances, concrete floors, a peninsula, grey floor and white benchtop.
Design ideas for a large traditional u-shaped eat-in kitchen in Los Angeles with an undermount sink, shaker cabinets, white cabinets, quartz benchtops, multi-coloured splashback, cement tile splashback, stainless steel appliances, concrete floors, a peninsula, grey floor and white benchtop.
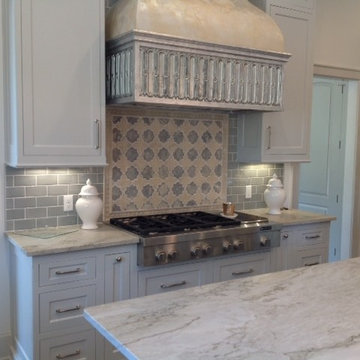
Photo of a mid-sized traditional u-shaped eat-in kitchen in Austin with recessed-panel cabinets, white cabinets, marble benchtops, grey splashback, subway tile splashback, stainless steel appliances, with island and dark hardwood floors.
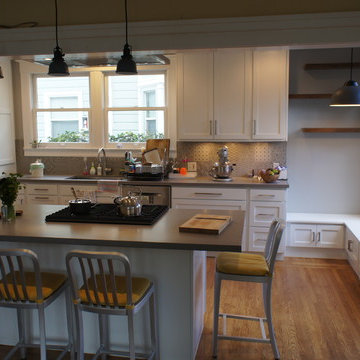
Jeff Sawfford
Design ideas for a large traditional u-shaped eat-in kitchen in San Francisco with an undermount sink, shaker cabinets, white cabinets, quartz benchtops, grey splashback, porcelain splashback, stainless steel appliances, light hardwood floors and a peninsula.
Design ideas for a large traditional u-shaped eat-in kitchen in San Francisco with an undermount sink, shaker cabinets, white cabinets, quartz benchtops, grey splashback, porcelain splashback, stainless steel appliances, light hardwood floors and a peninsula.
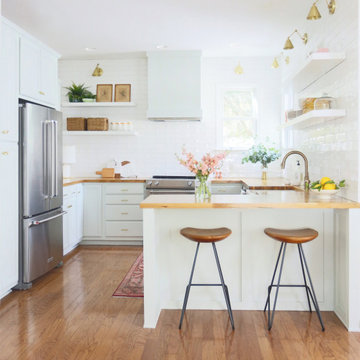
Design ideas for a traditional u-shaped kitchen in Atlanta with a farmhouse sink, white cabinets, wood benchtops, white splashback, stainless steel appliances, medium hardwood floors and a peninsula.
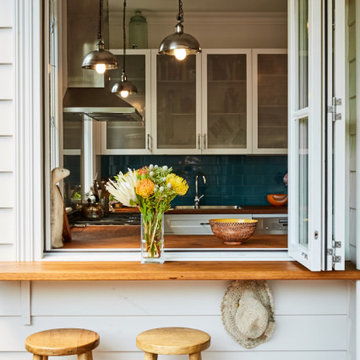
Incorporating a servery window to the new kitchen location. Servery window is undercover adjacent to the internal open plan living and exterior landscaping.
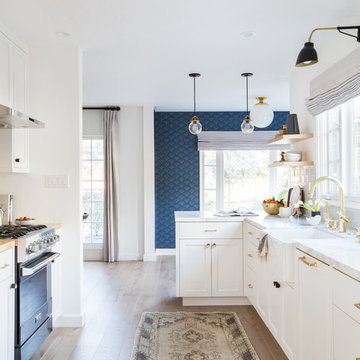
Design by Ginny MacDonald. Photos by Tessa Neustadt
Photo of a mid-sized traditional u-shaped separate kitchen in Los Angeles with a drop-in sink, recessed-panel cabinets, white cabinets, marble benchtops, grey splashback, ceramic splashback, stainless steel appliances, light hardwood floors, no island, beige floor and white benchtop.
Photo of a mid-sized traditional u-shaped separate kitchen in Los Angeles with a drop-in sink, recessed-panel cabinets, white cabinets, marble benchtops, grey splashback, ceramic splashback, stainless steel appliances, light hardwood floors, no island, beige floor and white benchtop.
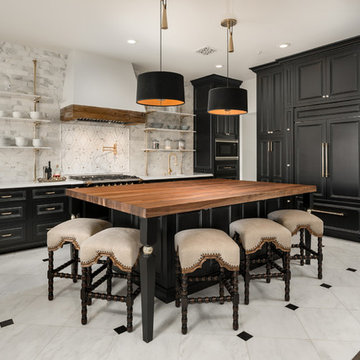
We love the architectural design elements on display in this home, especially the combination marble floors and wood flooring, wood countertops, the custom backsplash, and open shelving.
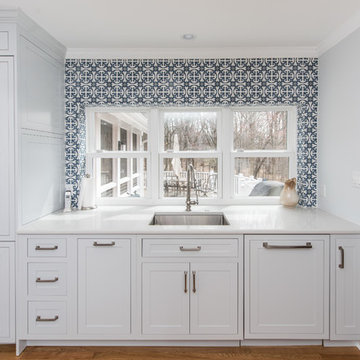
FineCraft Contractors, Inc.
Soleimani Photography
Inspiration for a mid-sized traditional u-shaped open plan kitchen in DC Metro with an undermount sink, beaded inset cabinets, grey cabinets, marble benchtops, multi-coloured splashback, ceramic splashback, stainless steel appliances, light hardwood floors, with island, brown floor and grey benchtop.
Inspiration for a mid-sized traditional u-shaped open plan kitchen in DC Metro with an undermount sink, beaded inset cabinets, grey cabinets, marble benchtops, multi-coloured splashback, ceramic splashback, stainless steel appliances, light hardwood floors, with island, brown floor and grey benchtop.
Shabby-Chic Style U-shaped Kitchen Design Ideas
1