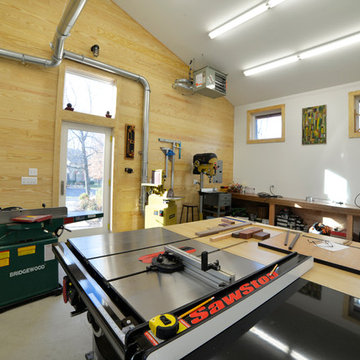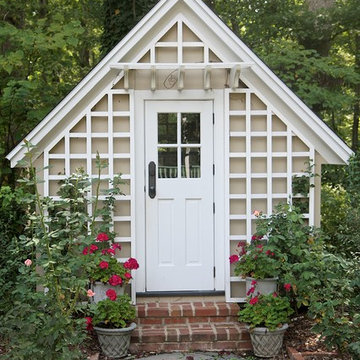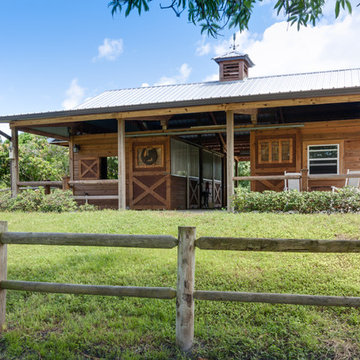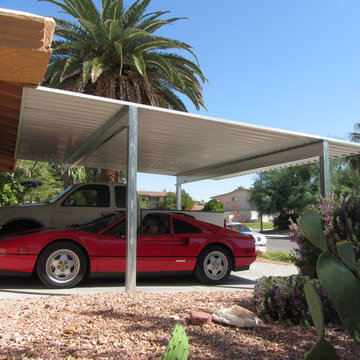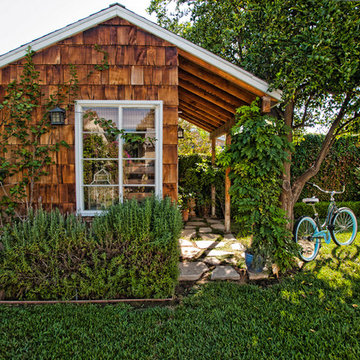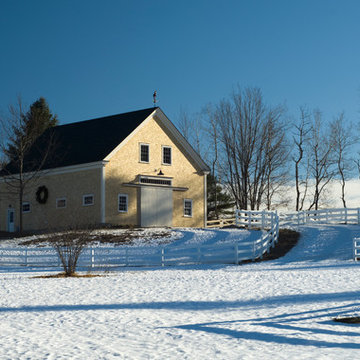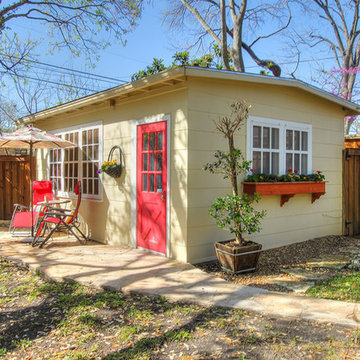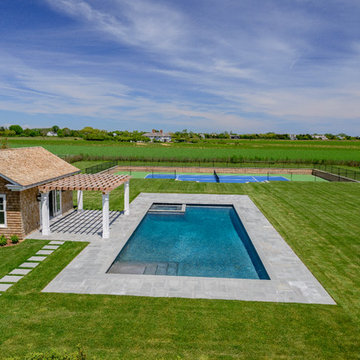Shed and Granny Flat Design Ideas
Refine by:
Budget
Sort by:Popular Today
101 - 120 of 44,363 photos
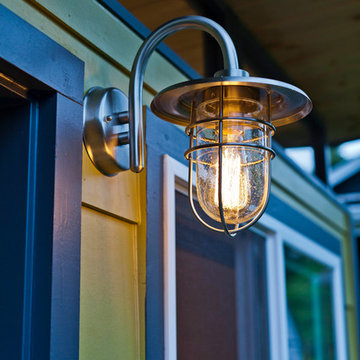
A beautiful sconce hangs off the lap siding of this Modern-Shed. The client chose a black trim and a yellowish green paint for her home office. // Photo by Dominic AZ Bonuccelli
Find the right local pro for your project
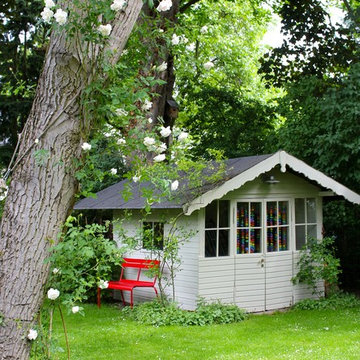
Neue Farbe für das Gartenhaus: Farrow & Ball's 'Bone' No 15 als Exterieur Eggshell. Die Farbe wirkt mal grünlich, mal grau. Das Wichtigste aber – sie passt perfekt zum Grün der Pflanzen und des Rasens.
Die rote Bank ist von fermob und bildet einen schönen Kontrast
©AnneLiWest|Berlin
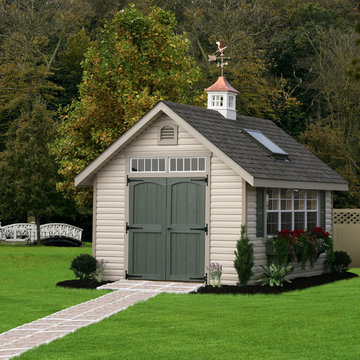
This pretty custom garden shed is perfect to use as a potting shed or to store your gardening supplies. Maybe a potting bench inside.
This is an example of an arts and crafts detached garden shed in Other.
This is an example of an arts and crafts detached garden shed in Other.
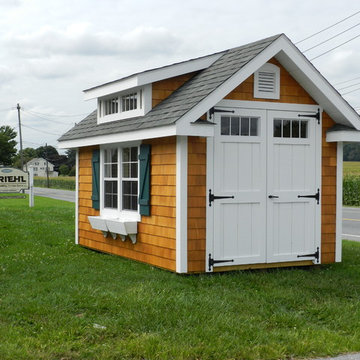
8x12 Victorian Aframe with Transom Dormer, Transom Windows in Double Door, Flowerboxes, Cedar Shake Siding, Shingled Returns
This is an example of a small traditional detached garden shed in Philadelphia.
This is an example of a small traditional detached garden shed in Philadelphia.
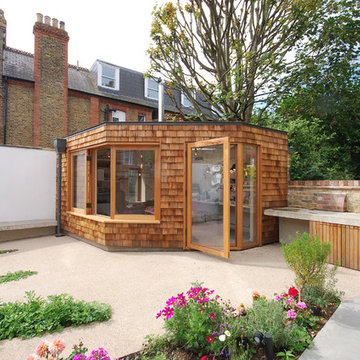
A small, cedar shingle-clad studio for a ceramicist in south London. The interior is lined with spruce plywood with heating provided by a wood-burning stove.
Photograph by Lyndon Douglas
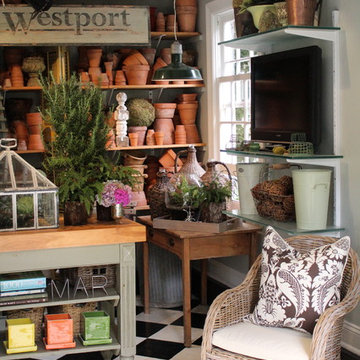
Mar Jennings
This is an example of a small traditional shed and granny flat in New York.
This is an example of a small traditional shed and granny flat in New York.
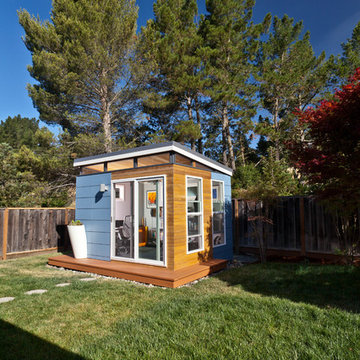
Dominic AZ Bonuccelli
Inspiration for a small contemporary detached studio in San Francisco.
Inspiration for a small contemporary detached studio in San Francisco.
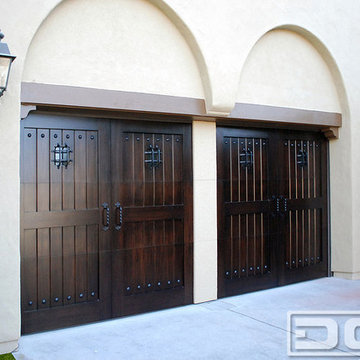
Getting your homeowner's association board to approve your new custom garage doors can seem daunting. Dynamic Garage Door as a custom design and manufacturing firm has come across this situation quite frequently with a phenomenal success approval rate!
In order to get approval for your custom garage door approval there are a few basic points you must understand. First off, your HOA is committed to preserving the neighborhood's curb appeal integrity by focusing on the impact your new custom garage doors might have on your house and the houses of your neighbors. It is important to understand that your curb appeal decisions will impact your home and neighborhood alike. Too many companies offer semi-custom wood doors without the true understanding of the client's need and the essence of their home's architectural style. The garage door design you choose needs to comply with neighborhood regulations while complement your home's architecture. At Dynamic Garage Door, our designers are well-rounded in the garage door industry and so we can suggest or develop designs that will reinforce the natural appearance of your home's style. If you can prove to your HOA that you've done your homework and that the garage door design you chose will complement not only your home but the neighborhood you'll be surprised when your proposal is marked with the approval stamp!
This garage door is actually a single double-car door not two as it appears. The reason is that this garage used to have two separate doors with a post in the middle. The post in the middle made it difficult to use the garage on a daily basis so the post was removed to facilitate the use of the garage. The HOA wasn't too happy about the removal of the post as it was an essential part of the arches located right above the garage doors. You can clearly see how that would have been disruptive if the homeowner went with a regular wood door and not one custom designed and manufactured by Dynamic Garage Door.
This garage door was specifically designed to address the HOA's concern about the center post removal and the effect it would have on the curb appeal of the home with the incomplete double arch look. So we addressed this by crafting the door with a false center post in the middle that was textured and painted the same color of the house to give off that illusion that the post is still there. Overall, it gives the home a complete finished appearance with two independent-looking doors and original post. The homeowner got the entire width of the opening to use at the push of a button so having a larger car won't be a problem anymore. The neighbors are all happy and no one seems to notice the center post is actually fake!
Got an interesting garage door project you want our designers to review and price out for you? Give us a call at (855) 343-DOOR
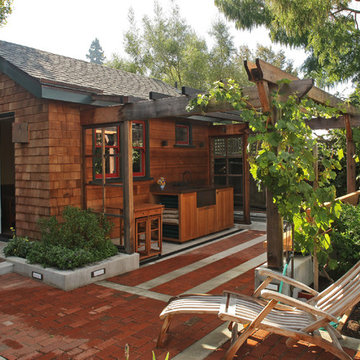
Photo by Langdon Clay
Small country detached shed and granny flat in San Francisco.
Small country detached shed and granny flat in San Francisco.
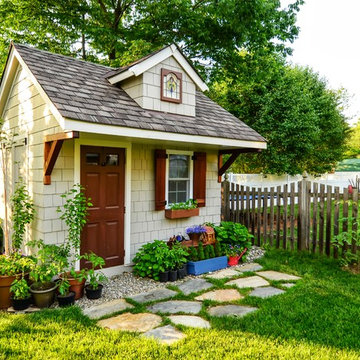
Stephen T Ward Photography & other
Photo of a traditional detached garden shed in DC Metro.
Photo of a traditional detached garden shed in DC Metro.
Shed and Granny Flat Design Ideas
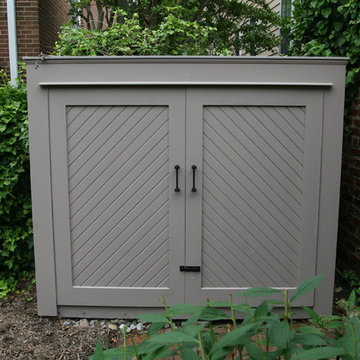
This is an example of a traditional shed and granny flat in DC Metro.
6
