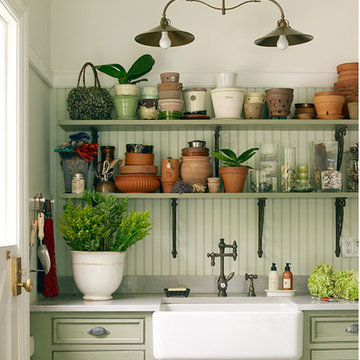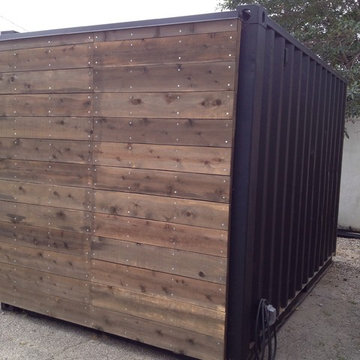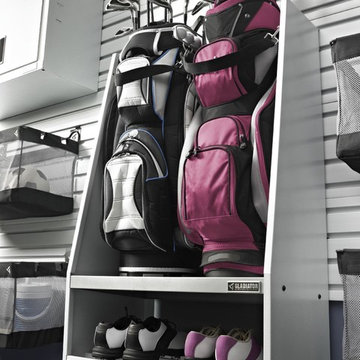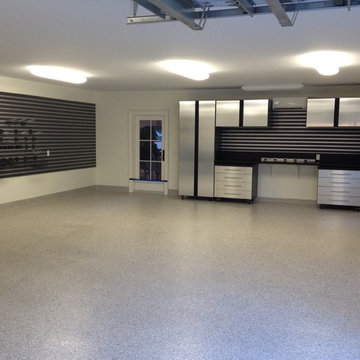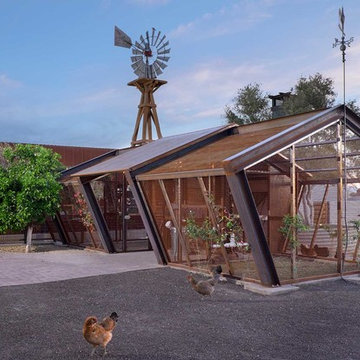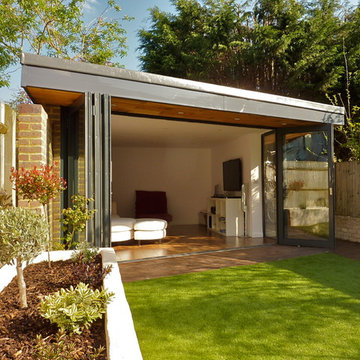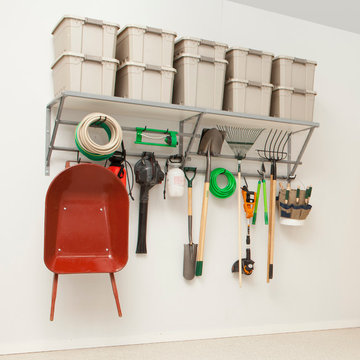Shed and Granny Flat Design Ideas
Refine by:
Budget
Sort by:Popular Today
141 - 160 of 44,359 photos
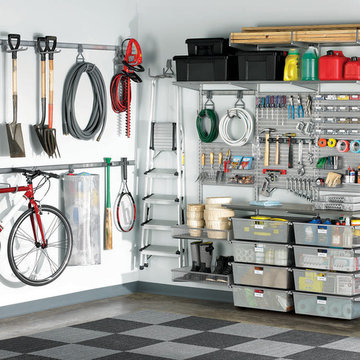
You'll be floored by how much space you can save when you organize your garage with elfa®! This space features Ventilated Shelves and Shelf Baskets to round up everything from sporting equipment and camping gear to paint cans and garden hoses. Smooth-gliding drawers organize smaller items while elfa utility Hooks and Holders get hard-to-store items up off the floor. elfa utility Boards combined with our Shelf, Boxes and Hooks create an organized space for hand tools and hardware. And like all elfa spaces, it's completely adjustable!
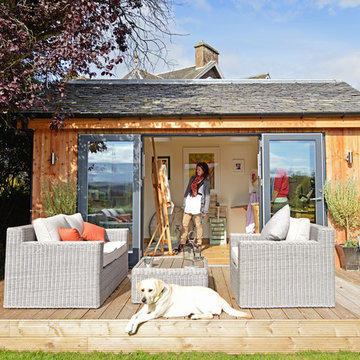
JML Garden Rooms - A traditional style, Fully insulated Garden room built with SIP (Structurally Insulated Panels) for all year round use. Triple Glazed Aluminium clad doors and windows and clad with Scottish Larch, with reclaimed Scottish Slates, as built n Scotland. Features include 2 roof lights at the back of the build, to maximise use of daylight. Further windows can be requested.
Find the right local pro for your project
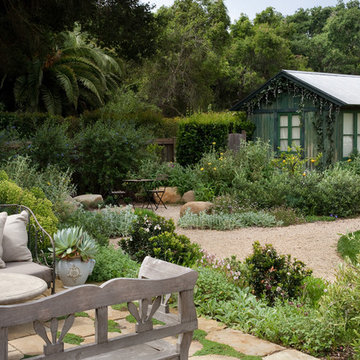
Inspiration for a mid-sized mediterranean detached shed and granny flat in Santa Barbara.
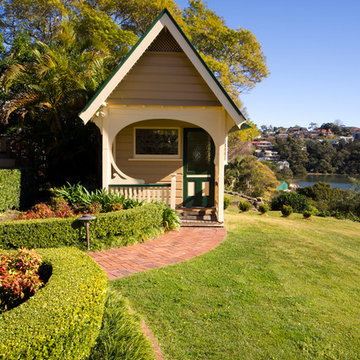
Eric Sierins Photography
This is an example of a traditional detached garden shed in Sydney.
This is an example of a traditional detached garden shed in Sydney.
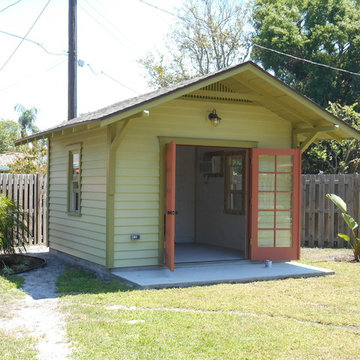
12'x12' Studio shed with 4' roof overhang and paired French doors
Photo of a small arts and crafts shed and granny flat in Tampa.
Photo of a small arts and crafts shed and granny flat in Tampa.
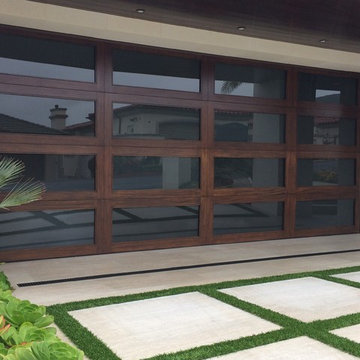
Modern garage doors have set the trend for many architects and builders in 2012. Simple lines and the the use of reclaimed lumber are the latest ways to build cool decorative garage doors. Contemporary styles and innovative designs; our modern garage door collection consists of custom wood garage doors, eco series garage doors, metal garage doors and aluminum garage doors. We work with architects & designers to create new designs and even bring old things to life.
Ziegler Doors, Inc.
1323A Saint Gertrude Place
Santa Ana, CA 92705
Phone: (714) 437-0870
Fax: (714) 437-0871
This image is the exclusive property of Ziegler Doors, Inc. and are protected under the United States Copyright law. This image may not be reproduced, copied, transmitted or manipulated without the written permission of Ziegler Doors, Inc.
If you find a company using our images as their own, please contact us. We are aware of Dynamic Garage Doors steeling our images, we are taking legal action.
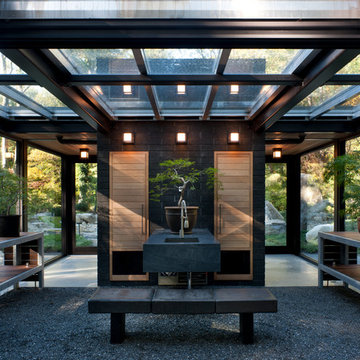
Modern glass house set in the landscape evokes a midcentury vibe. A modern gas fireplace divides the living area with a polished concrete floor from the greenhouse with a gravel floor. The frame is painted steel with aluminum sliding glass door. The front features a green roof with native grasses and the rear is covered with a glass roof.
Photo by: Gregg Shupe Photography
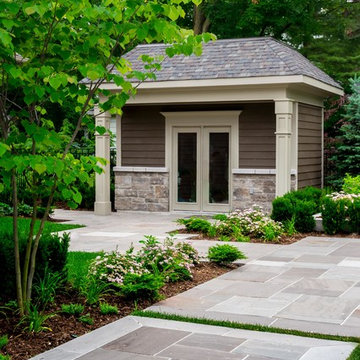
Jason Hartog
This is an example of a traditional detached shed and granny flat in Toronto.
This is an example of a traditional detached shed and granny flat in Toronto.
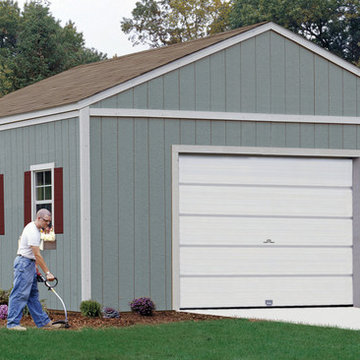
Garage Buildings Have the Ultimate Space
Normal-size sheds may simply not serve your storage purposes, which is why we created our garage buildings for those who really need to maximize their space. These over-sized wooden sheds can accommodate any needs you have—storing heavy-duty equipment and tools while still having the space to work on projects. Think of the Aspen Series as a home addition—the possibilities are endless!
Fit to Handle Just About Any Project
If you're looking for a large shed that can serve many different purposes, the Aspen Series is the perfect solution. The Aspen can be used for much more than just storage. Customers also use our garage-sized buildings as a:
✓ Man Cave ✓ Workshop ✓ Art Studio ✓ Music Studio ✓ Garage ✓ Home Office ✓ Hobby Room
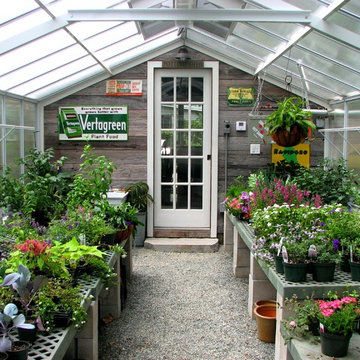
Plastic benches held up by concrete block make a simple benching system. Wire closet shelving adds extra room for plants. 3/8" pea stone floor with drainage pipe beneath keeps the floor dry.
Photo by Bob Trainor
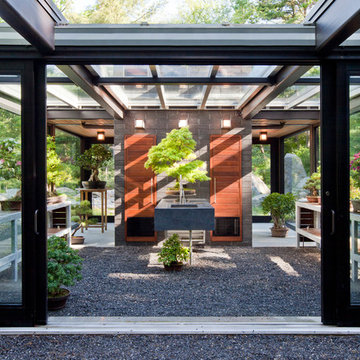
Modern glass house set in the landscape evokes a midcentury vibe. A modern gas fireplace divides the living area with a polished concrete floor from the greenhouse with a gravel floor. The frame is painted steel with aluminum sliding glass door. The front features a green roof with native grasses and the rear is covered with a glass roof.
Photo by: Peter Vanderwarker Photography
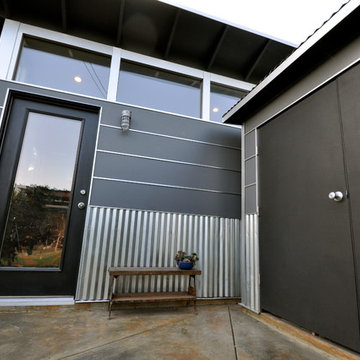
This project captures our name perfectly: Studio + Shed = Studio Shed! A 10x12 Studio Shed with LIfestyle Interior serves as a home office, while our 4x8 Pinyon Storage Shed (a DIY flat packed small kit) compliments the space by offering room to stow garden tools and more. Budget? Visit our Shed configurator page where you can create your own: select your size, window options, siding/trim, etc. and view your price! http://www.studio-shed.com/configure
Shed and Granny Flat Design Ideas
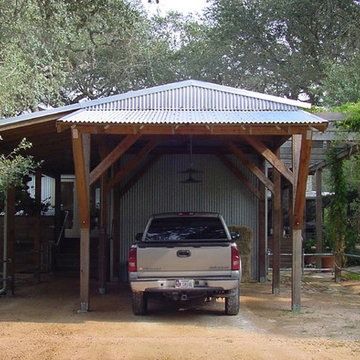
The front has a new carport flanked by a formal entry on the right and a service entry on the left. The new structure is composed of 6x6 cedar columns and beams with exposed 2x6 cedar rafters.
PHOTO: Ignacio Salas-Humara
8
