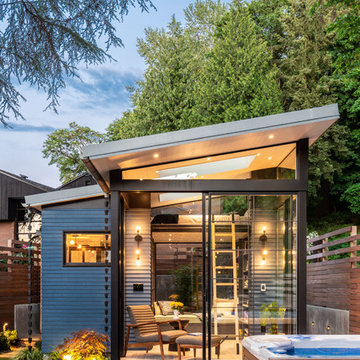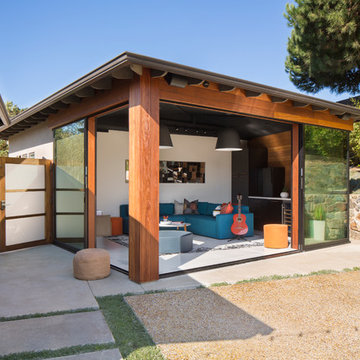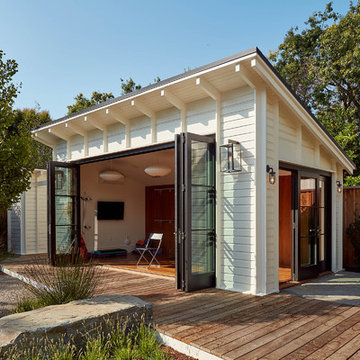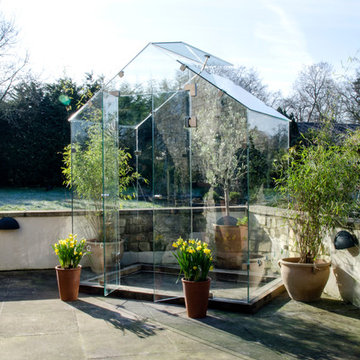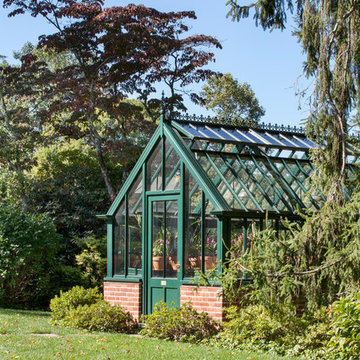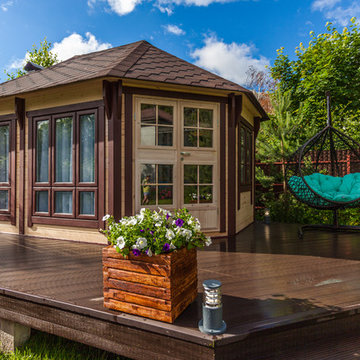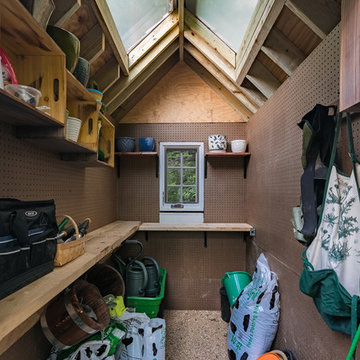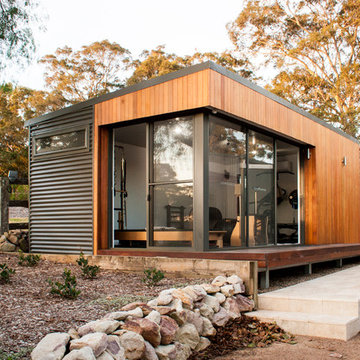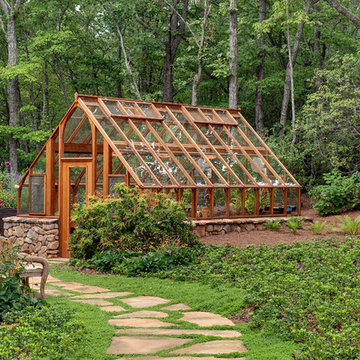Shed and Granny Flat Design Ideas
Refine by:
Budget
Sort by:Popular Today
81 - 100 of 44,394 photos
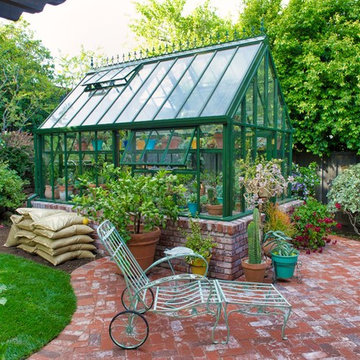
Photography by Brent Bear
Photo of a mid-sized traditional detached greenhouse in San Francisco.
Photo of a mid-sized traditional detached greenhouse in San Francisco.
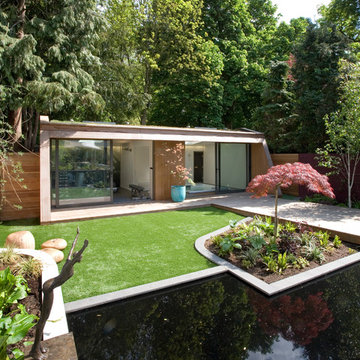
Graham Gaunt
This is an example of a mid-sized contemporary detached granny flat in London.
This is an example of a mid-sized contemporary detached granny flat in London.
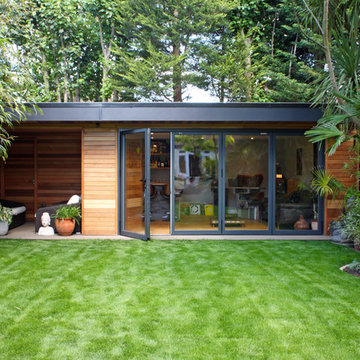
Walton on Thames - Bespoke built garden room = 7. 5 mtrs x 4.5 mtrs garden room with open area and hidden storage.
Photo of a mid-sized contemporary detached studio in Surrey.
Photo of a mid-sized contemporary detached studio in Surrey.
Find the right local pro for your project
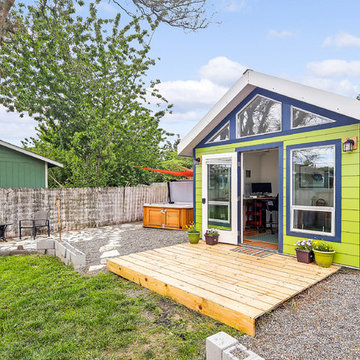
Contemporary She-shed home office with it's own deck, oversized windows, vaulted ceilings, wood flooring, heat, electricity. Photos by Christophe Servieres @Shot2Sell
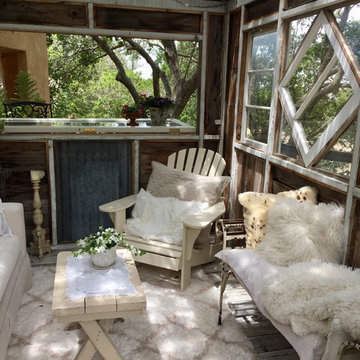
This is an example of a mid-sized traditional detached shed and granny flat in San Luis Obispo.
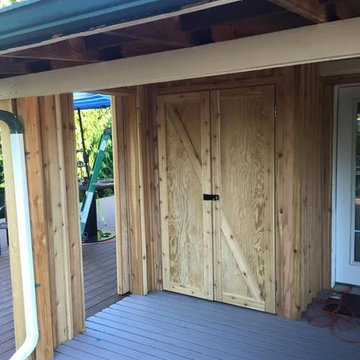
Design ideas for a mid-sized traditional attached garden shed in Seattle.
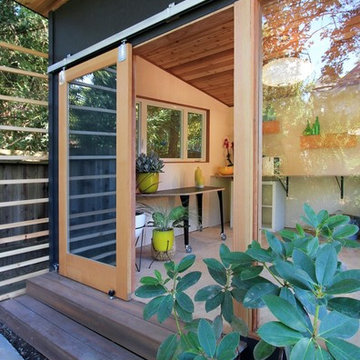
Redwood Builders had the pleasure of working with leading SF based architects Seth and Melissa Hanley of Design Blitz to create a sleek and modern backyard "Shudio" structure. Located in their backyard in Sebastopol, the Shudio replaced a falling-down potting shed and brings the best of his-and-hers space planning: a painting studio for her and a beer brewing shed for him. During their frequent backyard parties (which often host more than 90 guests) the Shudio transforms into a bar with easy through traffic and a built in keg-orator. The finishes are simple with the primary surface being charcoal painted T111 with accents of western red cedar and a white washed ash plywood interior. The sliding barn doors and trim are constructed of California redwood. The trellis with its varied pattern creates a shadow pattern that changes throughout the day. The trellis helps to enclose the informal patio (decomposed granite) and provide privacy from neighboring properties. Existing mature rhododendrons were prioritized in the design and protected in place where possible.
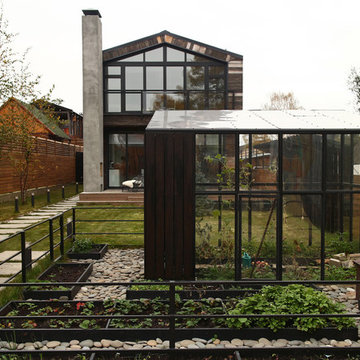
фото: Кирилл Иванов
Design ideas for a small contemporary greenhouse in Moscow.
Design ideas for a small contemporary greenhouse in Moscow.
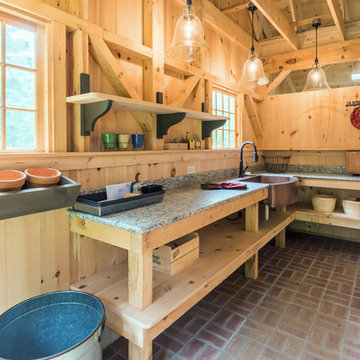
A wide open lawn provided the perfect setting for a beautiful backyard barn. The home owners, who are avid gardeners, wanted an indoor workshop and space to store supplies - and they didn’t want it to be an eyesore. During the contemplation phase, they came across a few barns designed by a company called Country Carpenters and fell in love with the charm and character of the structures. Since they had worked with us in the past, we were automatically the builder of choice!
Country Carpenters sent us the drawings and supplies, right down to the pre-cut lengths of lumber, and our carpenters put all the pieces together. In order to accommodate township rules and regulations regarding water run-off, we performed the necessary calculations and adjustments to ensure the final structure was built 6 feet shorter than indicated by the original plans.
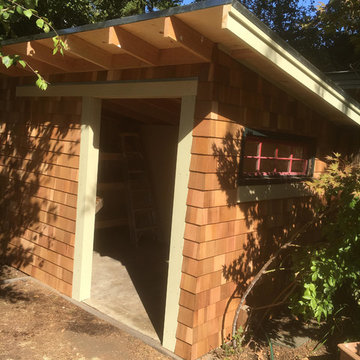
Design ideas for a small traditional detached garden shed in San Francisco.
Shed and Granny Flat Design Ideas
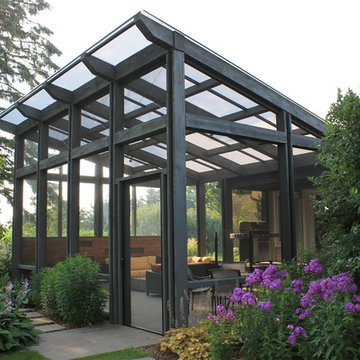
This is an example of a mid-sized contemporary detached greenhouse in Toronto.
5
