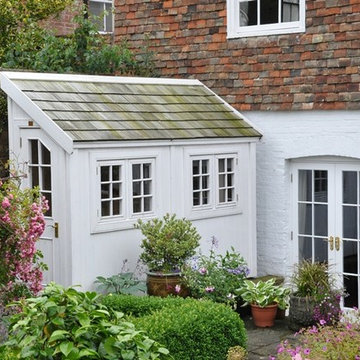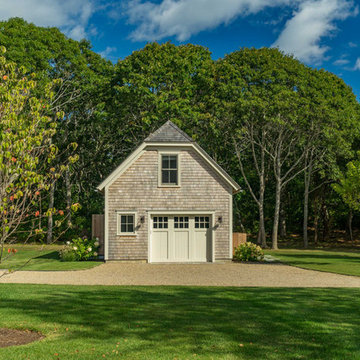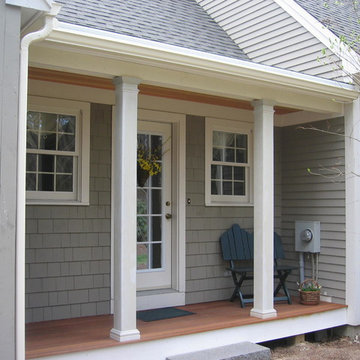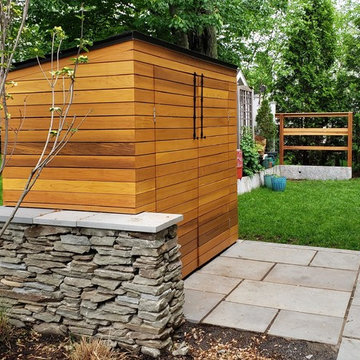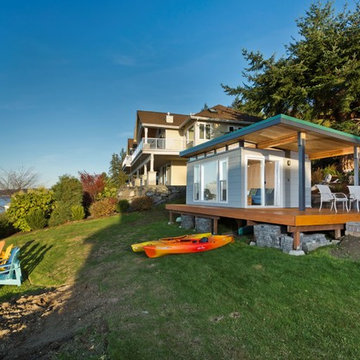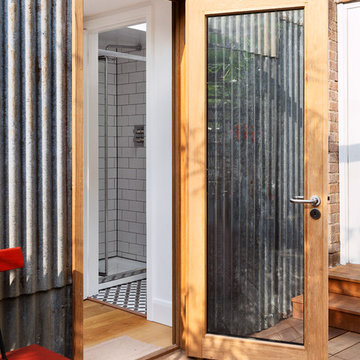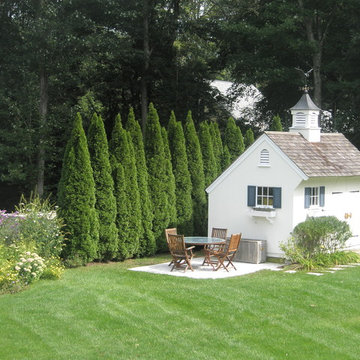Shed and Granny Flat Design Ideas
Refine by:
Budget
Sort by:Popular Today
61 - 80 of 2,545 photos
Item 1 of 2
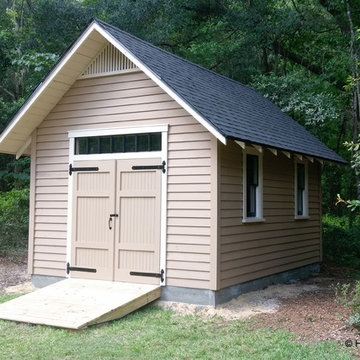
12'x16' Gable Shed by Historic Shed with a 10:12 roof pitch and 1/1 wood windows
Design ideas for a small traditional detached garden shed in Miami.
Design ideas for a small traditional detached garden shed in Miami.
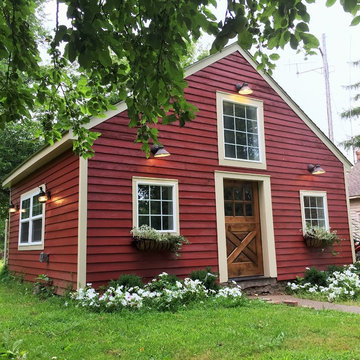
An abandoned barn gets a new purpose and style. Features such as large windows, outdoor lighting, and dutch door help brighten the inside and outside space. The renovations provided functionality, as well as keeping with the style of the other structures on the property.
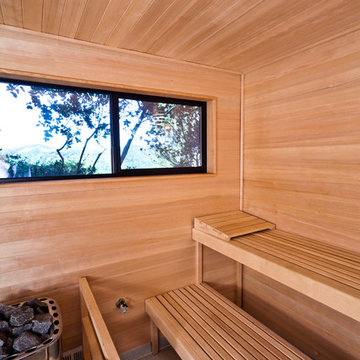
Here we see a Modern-Shed used as a sauna with a steam room. Natural sauna benches.
Design ideas for a mid-sized modern detached studio in San Francisco.
Design ideas for a mid-sized modern detached studio in San Francisco.
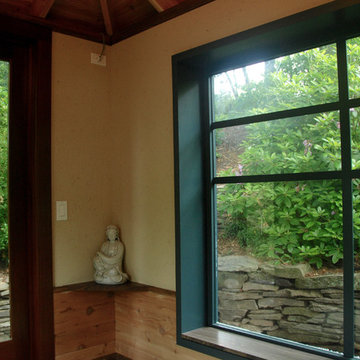
The Deity is placed on a triangular mahogany shelf in the near left corner, facing east.
Glen Grayson, Architect
Inspiration for a small asian detached studio in New York.
Inspiration for a small asian detached studio in New York.
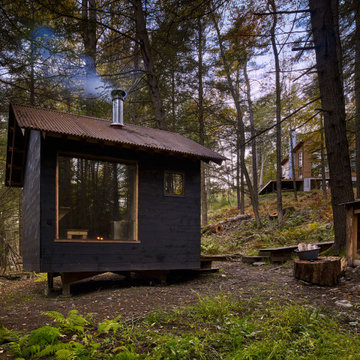
Detached sauna building with pine-tar stained shiplap siding and corten roofing.
Large scandinavian detached studio in New York.
Large scandinavian detached studio in New York.
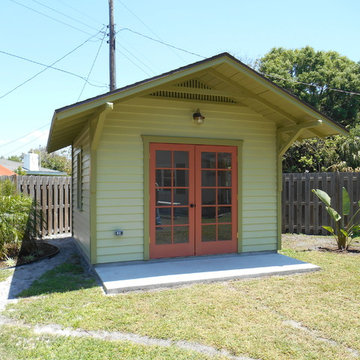
12'x12' Studio shed with 4' roof overhang and paired French doors
Inspiration for a small arts and crafts shed and granny flat in Tampa.
Inspiration for a small arts and crafts shed and granny flat in Tampa.
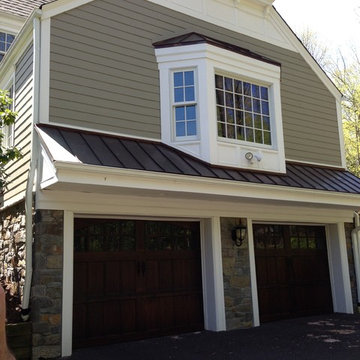
Side Elevation on picturesque tudor. This full house renovation project included the natural look and beauty of real stone Veneer, Chimney tower, Front stair landings with piers and custom columns. The Portico with classic look of copper standing seam roof and matching bay.
Photo by JOC
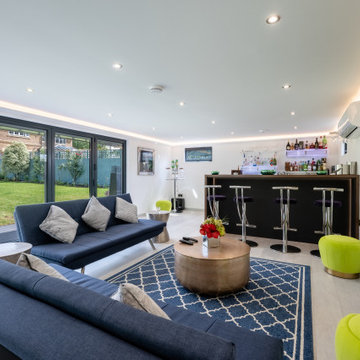
This stunning, bespoke garden room is the ideal indoor/outdoor entertainment space.
The 12m x 6m main room has been designed for year-round entertaining, complete with a bar and TV area.
Sliding doors lead out into the covered area, which has been designed to house a hot tub. A glazed skylight over the hot tub, which is a lovely feature for sitting back and watching the clouds. Exterior grade LED downlights have also been fitted in the roof canopy, extending the area's use into the evening.
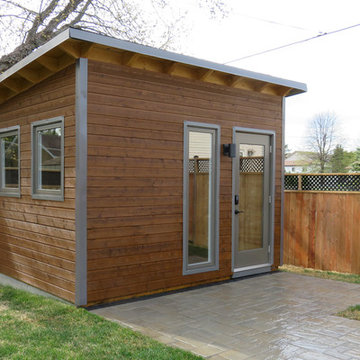
A classy studio made up for a productive office space. Accented with charcoal metal siding, the exterior is made with pre-stained Maibec siding, providing a crisp, clean, and modern look to the backyard.
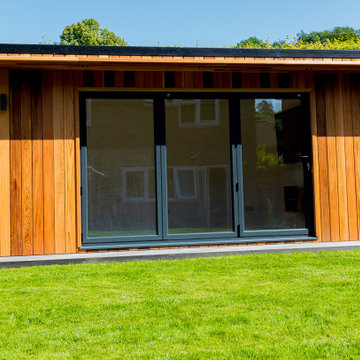
This beautiful garden room compliments its surroundings by using a durable rain screen western red cedar cladding not only for its life span but its rich colours when treated. Subject to planning conditions under the Welwyn Estate Management Scheme the development required careful thoughts for the design and consideration for the for the neighbouring residents. The Oakdale project had to designed for home working, a place to relax and a useful storage unit. The garden room is equiped for home working during the day, with plenty of natural light, additional sockets and internet ports. The family room offers a nice space outside of the house to kick back and enjoy relaxing time in the cinema area. Finally, the family required storage space, concealed with a cedar door matching the facade lies a shed racked out with shelving for storage. This garden was transformed in 20man days. We also completed a full landscaping project prior to this at the same property which allowed us to run seperate cable ducts for electrical supply and CAT6 below ground without having to disturb any landscaping finishes. We cant wait to see this at a later stage in its full swing with furnishings
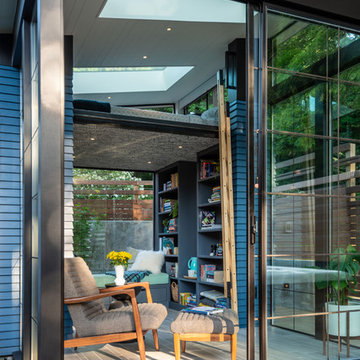
Photos by Andrew Giammarco Photography.
Design ideas for a small contemporary detached granny flat in Seattle.
Design ideas for a small contemporary detached granny flat in Seattle.
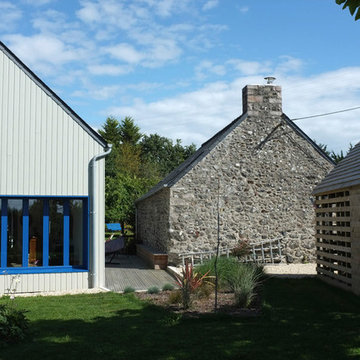
extension d'une longère en Bretagne, dans le strict alignement du bâti. Ajout d'un abri de jardin entièrement en bois, toiture comprise, façade ajourée pour une partie séchoir.
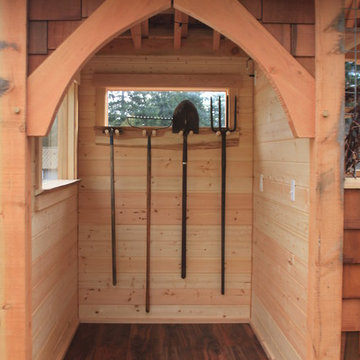
Japanese-themed potting shed. Timber-framed with reclaimed douglas fir beams and finished with cedar, this whimsical potting shed features a farm sink, hardwood counter tops, a built-in potting soil bin, live-edge shelving, fairy lighting, and plenty of space in the back to store all your garden tools.
Shed and Granny Flat Design Ideas
4
