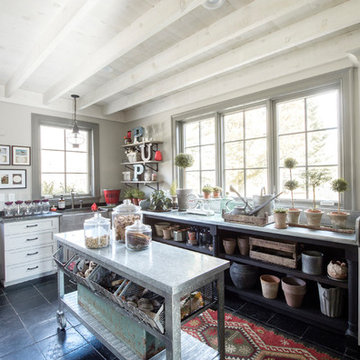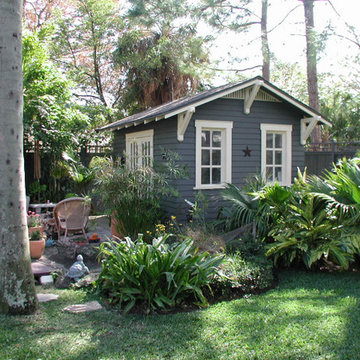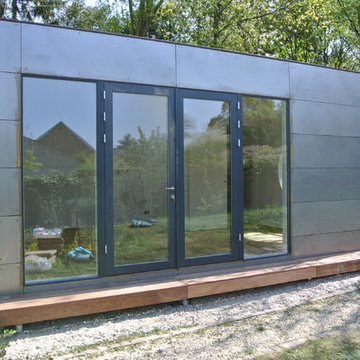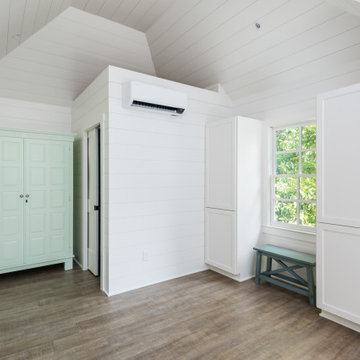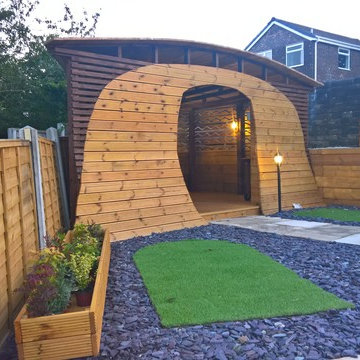Shed and Granny Flat Design Ideas
Refine by:
Budget
Sort by:Popular Today
81 - 100 of 2,545 photos
Item 1 of 2
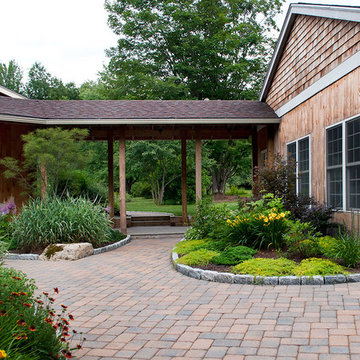
Owners of this country ranch home wanted to add a three bay carriage barn for vehicles and garden equipment. The challenge here was to provide a covered walkway between the structures that didn't cut off the view to the beautiful country garden meadow in back of the home. The solution we created was to separate the two structures, and frame the view with an open breezeway.
HAVEN design+building llc
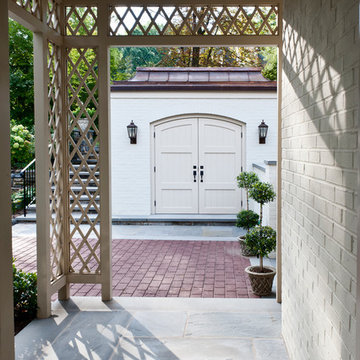
Bates Photography
Photo of a mid-sized country detached garden shed in Philadelphia.
Photo of a mid-sized country detached garden shed in Philadelphia.
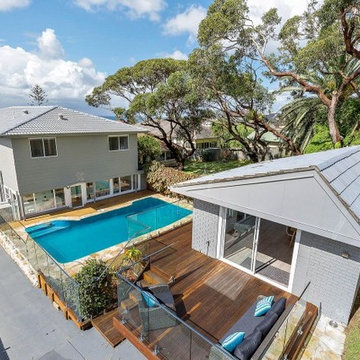
Outdoor Pool house and Granny Flat with Pool
Photo of a large beach style detached granny flat in Sydney.
Photo of a large beach style detached granny flat in Sydney.
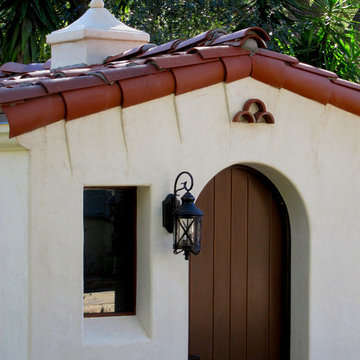
Learn how this Spanish shed was built via photos shared by Designer Jeff Doubét in his book: Creating Spanish Style Homes: Before & After – Techniques – Designs – Insights. This Jeff Doubét Spanish style shed was part of a larger commission to design the main house aesthetic upgrades, as well as the Spanish Mediterranean gardens and landscape. The entire project is featured with informative, time-lapse photography showing how the Spanish shed was designed and constructed. To purchase, or learn more… please visit SantaBarbaraHomeDesigner.com
Jeff’s book can also be considered as your direct resource for quality design info, created by a professional home designer who specializes in Spanish style home and landscape designs.
The 240 page “Design Consultation in a Book” is packed with over 1,000 images that include 200+ designs, as well as inspiring behind the scenes photos of what goes into building a quality Spanish home and landscape. Many use the book as inspiration while meeting with their architect, designer and general contractor.
Jeff Doubét is the Founder of Santa Barbara Home Design - a design studio based in Santa Barbara, California USA. His website is www.SantaBarbaraHomeDesigner.com
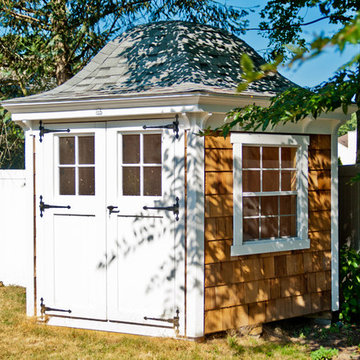
Backyard shed
Design ideas for a mid-sized arts and crafts detached shed and granny flat in New York.
Design ideas for a mid-sized arts and crafts detached shed and granny flat in New York.
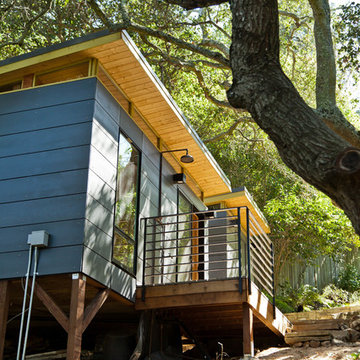
Here we see a Modern-Shed used as a sauna with a steam room.
Mid-sized modern detached studio in San Francisco.
Mid-sized modern detached studio in San Francisco.
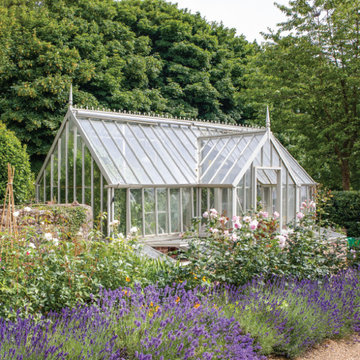
The Wimpole greenhouse was the instinctive choice for our client. It was the first addition to their vegetable garden when they started renovating it, and designed the raised planters and beds around it. Our client chose Wood Sage powder coating, for it’s soft and neutral tones.
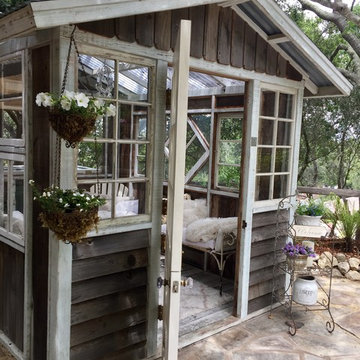
This is an example of a mid-sized traditional detached granny flat in San Luis Obispo.
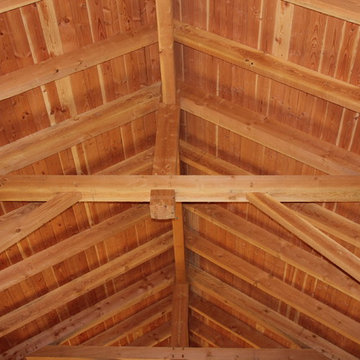
Inspiration for an expansive traditional detached barn in Philadelphia.
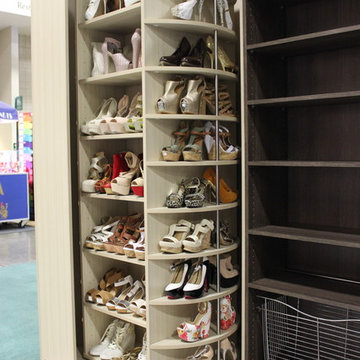
The Revolving Closet Organizer is an Advanced Space Solution System, It will allow you to manage your space smart and officiant. It is trendy and fun. you could manage any s pace with our amazing system.
Company Info:
The Revolving Closet Organizer
Sales@RevolvingOrganizer.com http://www.RevolvingOrganizer.com
Tel: (754) 217 3420
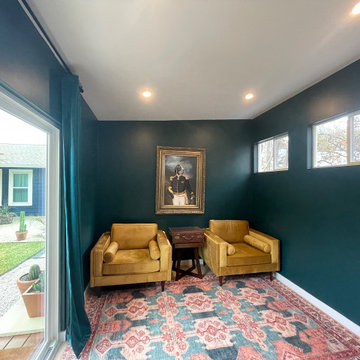
16 ft x 10 ft with a 2 ft deck. Includes electricity, Split AC & Heat system, finished interior, wifi enabled switches and LED lighting.
Design ideas for a mid-sized modern studio in Austin.
Design ideas for a mid-sized modern studio in Austin.
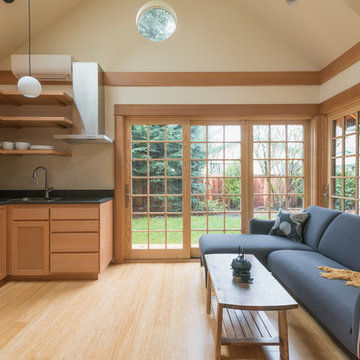
Living/Dining/Kitchen/Bedroom = Studio ADU!
Photo by: Peter Chee Photography
Photo of an asian detached granny flat in Portland.
Photo of an asian detached granny flat in Portland.
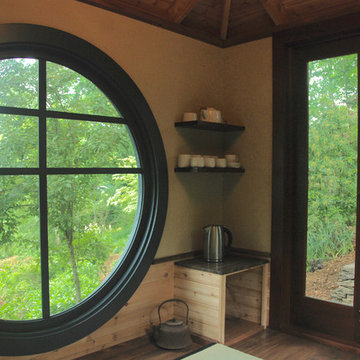
The custom round window with a dragonfly motif was designed as a portal overlooking the woodland gardens, and koi pond in the distance.
A small built-in cabinet houses the essentials for making tea, and two floating mahogany shelves hold a small tea pot and cups.
Glen Grayson, Architect
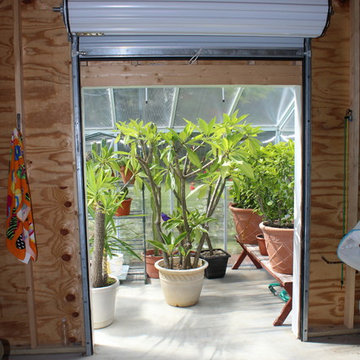
Interior of 8x12 Poolshed with 6x8 Greenhouse custom Built in Westwood MA
Inspiration for a mid-sized country detached greenhouse in Boston.
Inspiration for a mid-sized country detached greenhouse in Boston.
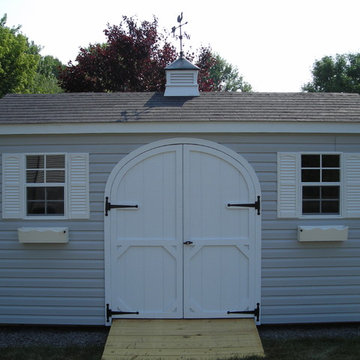
This beautiful structure has many features to choose from. This homeowner selected a cupola with weather vane, shutters, flower boxes, arched front doors, and a ramp for easy access. Our structures are made to order and fully customisable to meet your exact needs and situation.
Shed and Granny Flat Design Ideas
5
