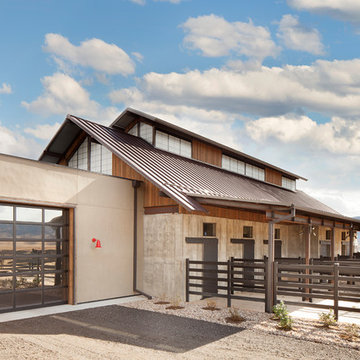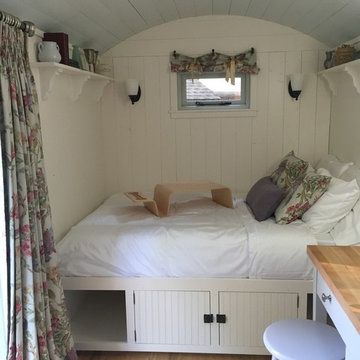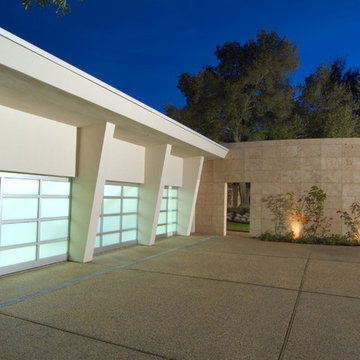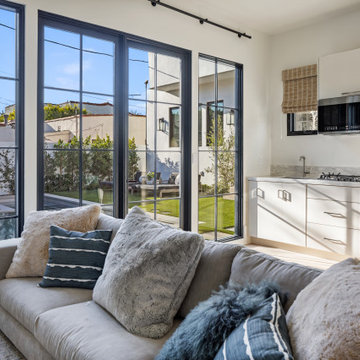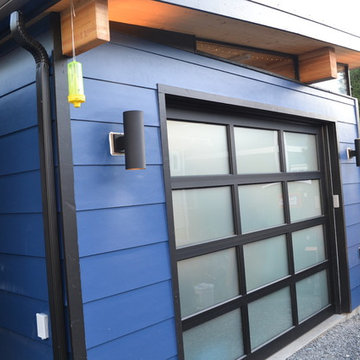Shed and Granny Flat Design Ideas
Refine by:
Budget
Sort by:Popular Today
101 - 120 of 630 photos
Item 1 of 2
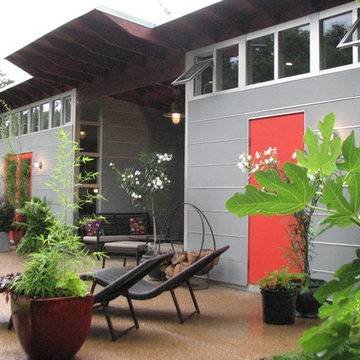
Studio Shed not only is a place to store, work, create, play...it becomes a reason to use your backyard space. Plantings, stone work, and landscaping ideas become reality.
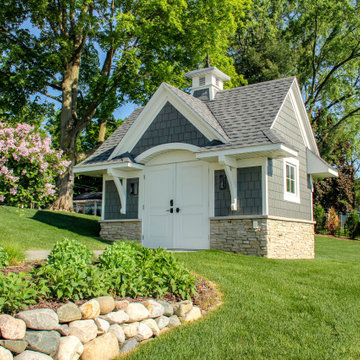
Cute custom built garden shed (10'x15") is a duplicate of the gorgeous lake home. Products: Double entry door; James Hardie HardieShingle siding; Buechel Fon Du Lac stone; Atlas Pinnacle shingles in Pewter; Azek trim; stamped concrete; Marvin windows; copper roof on cupola; copper finial.
Design by Lorraine Bruce of Lorraine Bruce Design; Architectural Design by Helman Sechrist Architecture; General Contracting by Martin Bros. Contracting, Inc.; Photos by Marie Kinney. Images are the property of Martin Bros. Contracting, Inc. and may not be used without written permission.
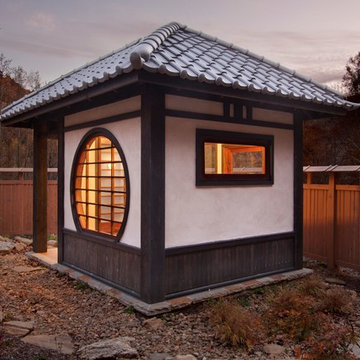
Photos by Jay Weiland
Design ideas for a small asian detached shed and granny flat in Other.
Design ideas for a small asian detached shed and granny flat in Other.
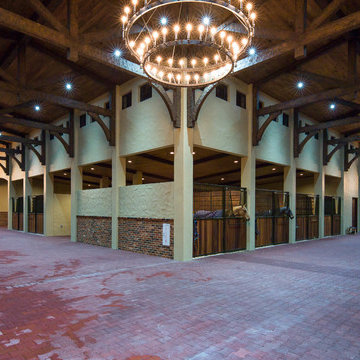
The largest horse barn in the United States. Google "largest horse barn in the US" to watch our video.
Expansive country shed and granny flat in Other.
Expansive country shed and granny flat in Other.
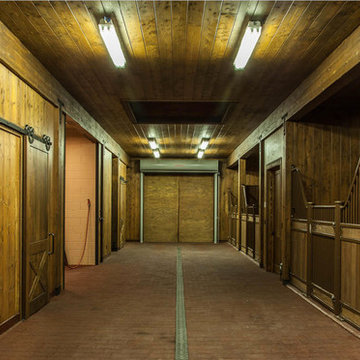
Custom Builder in Sun Valley, Idaho.
Rustic Mountain Barn built by Ketchum Custom Home Builder and General Contractor Bashista Lago Glick
Photo credit: Josh Wells
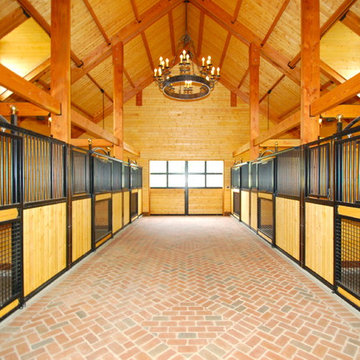
David C. Clark
Inspiration for an expansive traditional detached barn in Nashville.
Inspiration for an expansive traditional detached barn in Nashville.
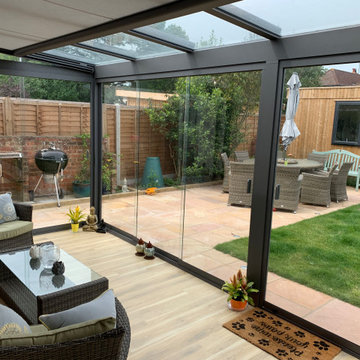
A full garden makeover including the addition of a 6m x 3m full glass room also known as a winter garden room. Finished with an under-mounted roof shade, LED lighting and heaters.
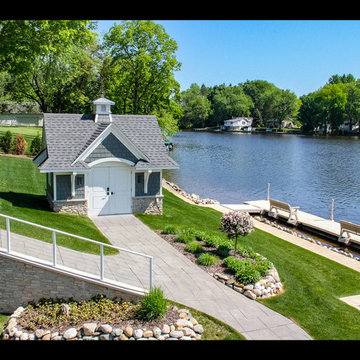
Architectural Design by Helman Sechrist Architecture
Photography by Marie Kinney
Construction by Martin Brothers Contracting, Inc.
This is an example of a mid-sized beach style detached garden shed in Other.
This is an example of a mid-sized beach style detached garden shed in Other.
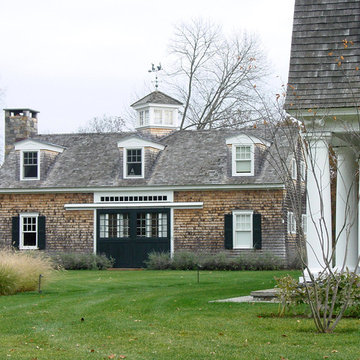
The barn structure was converted into a guest house. The original sliding barn doors were kept and new pocketing glass doors were installed behind to allow for the kitchen and dining room to open to the front court.
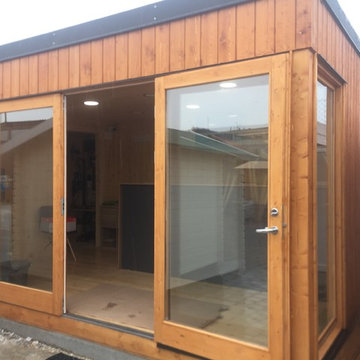
Design ideas for a mid-sized contemporary shed and granny flat in Alicante-Costa Blanca.
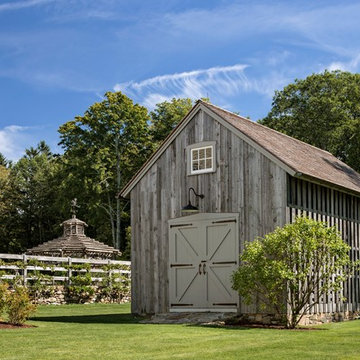
This shed, designed to conceal a large generator, is constructed of weathered antique siding. The slats on the right elevation provide ventilation for the equipment.
Robert Benson Photography
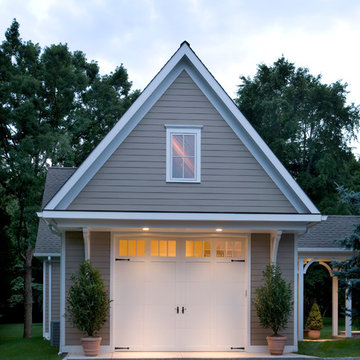
The carriage style garage door for this player piano showspace makes it easy to move the pianos in and out of the front work space.
Expansive traditional shed and granny flat in Other.
Expansive traditional shed and granny flat in Other.
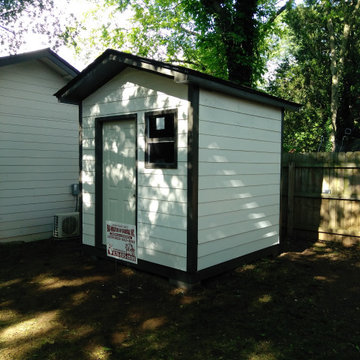
Storage shed built to your dimensions with 8ft WALLS.
Small traditional detached garden shed in Atlanta.
Small traditional detached garden shed in Atlanta.
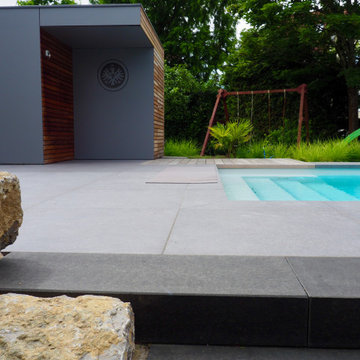
Das Gartenhaus wurde individuell zum Gartenraum entwickelt. Lagerraum und Pooltechnik innenliegend.
Verkleidung aus IPE und HPL-PLatten.
Inspiration for a mid-sized contemporary detached garden shed in Frankfurt.
Inspiration for a mid-sized contemporary detached garden shed in Frankfurt.
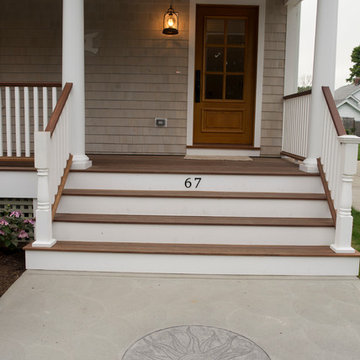
Seth Jacobson Photography
This is an example of a mid-sized beach style detached shed and granny flat in Providence.
This is an example of a mid-sized beach style detached shed and granny flat in Providence.
Shed and Granny Flat Design Ideas
6
