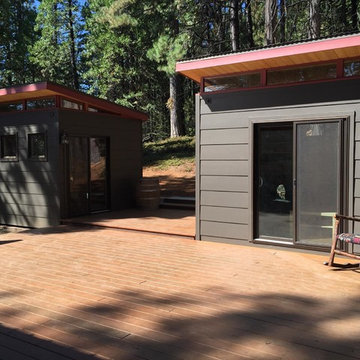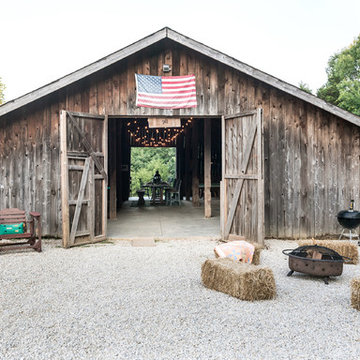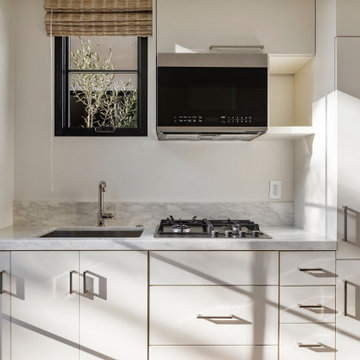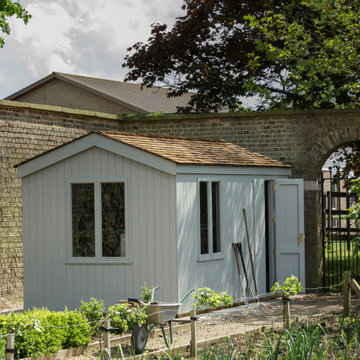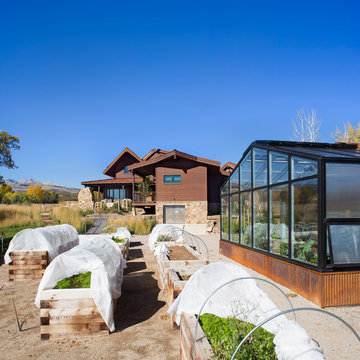Shed and Granny Flat Design Ideas
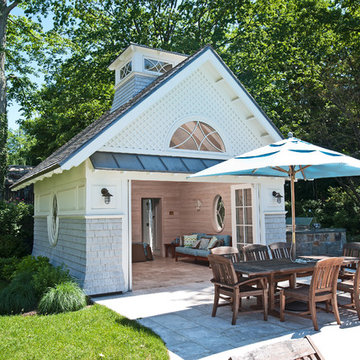
This is an example of a large traditional detached shed and granny flat in New York.
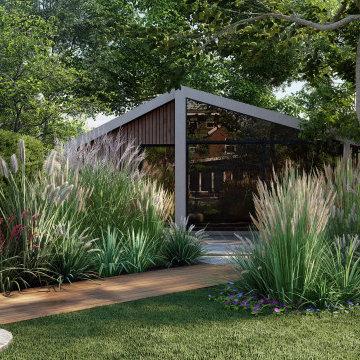
Bespoke garden room in a large Beckenham garden.
Design ideas for a contemporary shed and granny flat in London.
Design ideas for a contemporary shed and granny flat in London.

This "hobbit house" straight out of Harry Potter Casting houses our client's pool supplies and serves as a changing room- we designed the outdoor furniture using sustainable teak to match the natural stone and fieldstone elements surrounding it
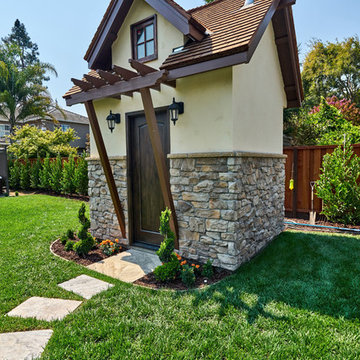
Major Remodel and Addition to a Charming French Country Style Home in Willow Glen
Architect: Robin McCarthy, Arch Studio, Inc.
Construction: Joe Arena Construction
Photography by Mark Pinkerton
Photography by Mark Pinkerton
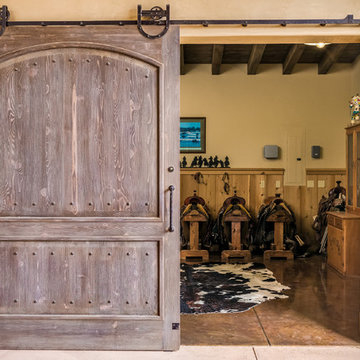
Cavan Hadley
This is an example of a large detached shed and granny flat in Santa Barbara.
This is an example of a large detached shed and granny flat in Santa Barbara.
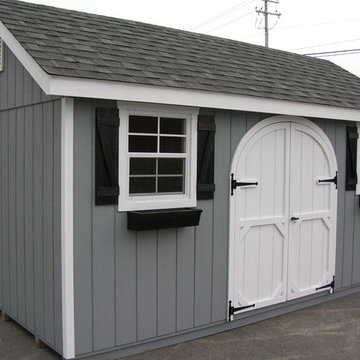
Adding the garden shed package to any structure creates a beautiful workshop for any property.
Inspiration for a small country detached studio in Philadelphia.
Inspiration for a small country detached studio in Philadelphia.
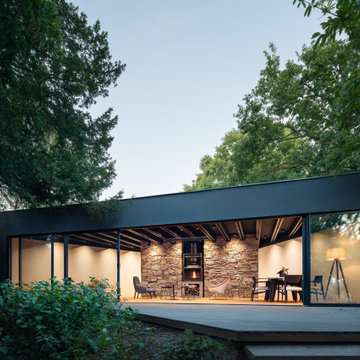
Bromley Garden House
Bromley, South London.
Bromley Garden House is a single storey building with a large open area facing the garden, single bedroom at rear and minimal bathroom and a kitchenette.
It’s main purpose is to serve as a guest house but also a quiet secluded space overlooking the mature garden.
The building 75 m2 footprint occupies a corner of a plot with an existing new built main house.
The sharp corner of the plot drives the plan shape maximizing the use of space.
12m sliding glass panes to front can open in the summer days to create an open veranda feel for the main area.
Skylights to all areas help provide quality light throughout the day.
A central stone accent wall with integrated fire place responds to the brief calling for an integrated rustic feel.
Structure – steel, rendered block, natural stone
Completed 2020
Photography – Assen Emilov
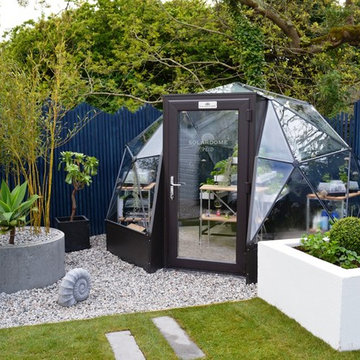
Alan Titchmarsh and the team head for rural Cornwall, where they create a spectacular contemporary garden for Chris Finney, a former serviceman who was awarded the George Cross in 2003. A space age-inspired area - complete with solar dome - will test Chris's knowledge as a novice gardener, and provide a stimulating haven for his young family.
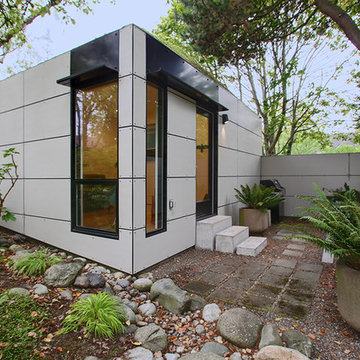
soundview photography
Inspiration for a small modern shed and granny flat in Seattle.
Inspiration for a small modern shed and granny flat in Seattle.
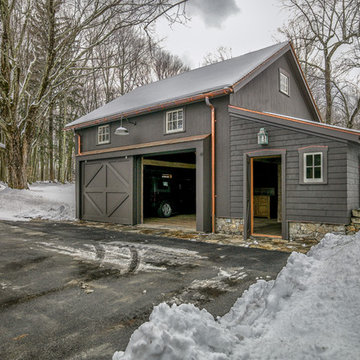
A couple of the 2" thick reclaimed White Oak floor boards were purposefully left loose so that as you drive into this barn, you'll hear (and feel) a thump or two.
© Carolina Timberworks.
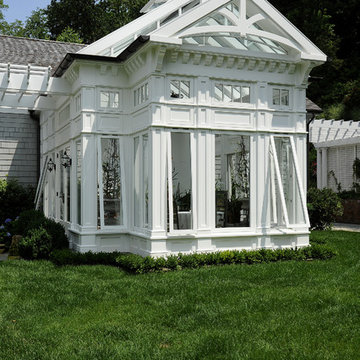
Architecture as a Backdrop for Living™
©2015 Carol Kurth Architecture, PC
www.carolkurtharchitects.com
(914) 234-2595 | Bedford, NY
Westchester Architect and Interior Designer
Photography by Peter Krupenye
Construction by Legacy Construction Northeast
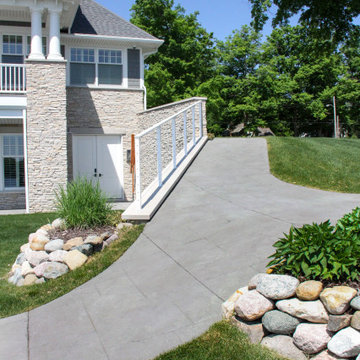
Attached sailboat storage and boat launch.
Design by Lorraine Bruce of Lorraine Bruce Design; Architectural Design by Helman Sechrist Architecture; General Contracting by Martin Bros. Contracting, Inc.; Photos by Marie Kinney. Images are the property of Martin Bros. Contracting, Inc. and may not be used without written permission.
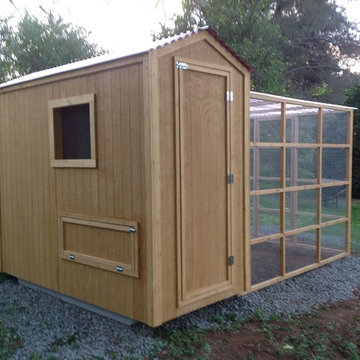
This beautiful modern style coop we built and installed has found its home in beautiful rural Alpine, CA!
This unique unit includes a large 8' x 8' x 6' chicken run attached a half shed / half chicken coop combination!
Shed/Coop ("Shoop") measures 8' x 4' x 7'6" and is divided down the center to allow for chickens on one side and storage on the other.
It is built on skids to deter moisture and digging from underside. Coop has a larger nesting box that open from the outside, a full size barn style door for access to both sides, small coop to run ramp door, thermal composite corrugated roofing with opposing ridgecap and more! Chicken run area has clear UV corrugated roofing.
This country style fits in nicely to the darling property it now calls home.
Built with true construction grade materials, wood milled and planed on site for uniformity, heavily weatherproofed, 1/2" opening german aviary wire for full predator protection
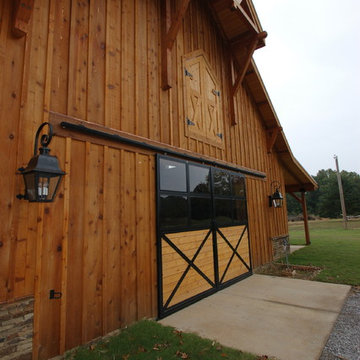
David C. Clark
This is an example of an expansive traditional detached barn in Nashville.
This is an example of an expansive traditional detached barn in Nashville.
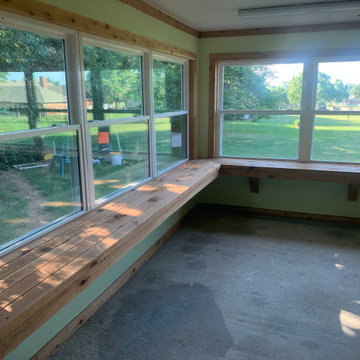
Inside, we built cedar benches and work tables to allow for plenty of space for pots, plants, and gardening tools. A convenient utility sink was also installed, along with ample lighting over the work area.
Shed and Granny Flat Design Ideas
2
