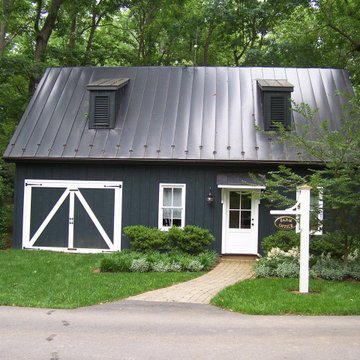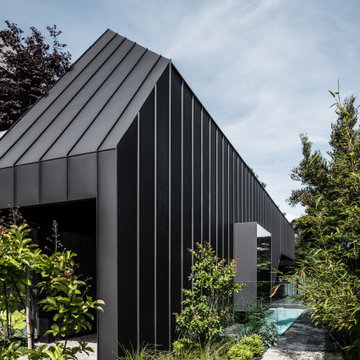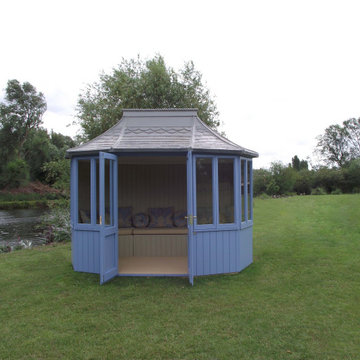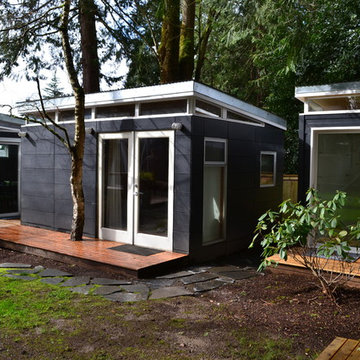Shed and Granny Flat Design Ideas
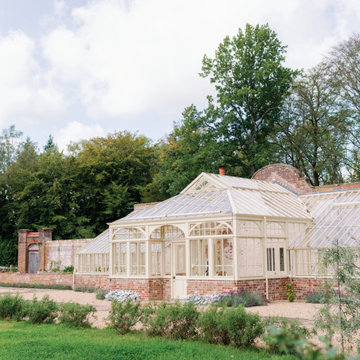
Our client had a desire to reinstate and recreate the unique wooden glasshouse that they were lucky enough to have in the grounds of their home, which they moved into around 20 years ago.
Our client decided to replace the structure in aluminium, as it is far more durable than wood, with very little maintenance.
The glasshouse no longer houses plants, but instead is available to hire for events and photoshoots. It is attached at the rear to the original wall which separates but also joins it to the original potting sheds and boiler house brickwork complex at the back, now restored and developed into beautifully furnished accommodation.
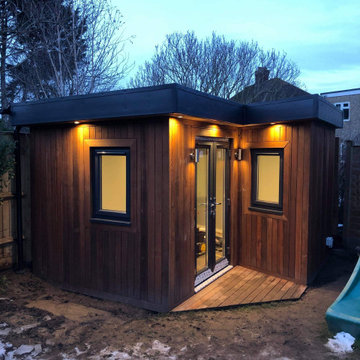
This garden building project was designed alongside our client.
All the work from groundwork, building installation, electrical work was undertaken by our team of skilled workers.
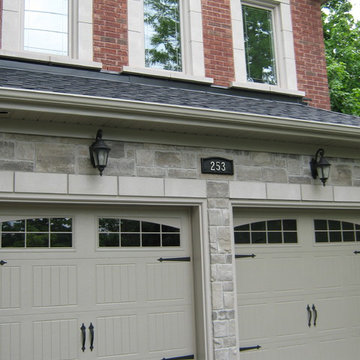
Exterior Garage
This is an example of a large traditional attached shed and granny flat in Toronto.
This is an example of a large traditional attached shed and granny flat in Toronto.
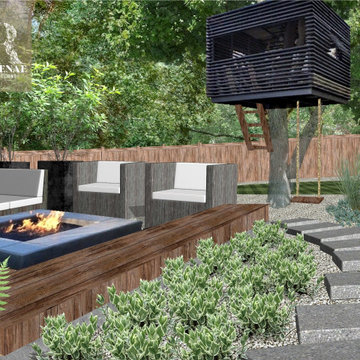
My clients knew their house didn't match their modern Scandinavian style. Located in South Charlotte in an older, well-established community, Sara and Ash had big dreams for their home. During our virtual consultation, I learned a lot about this couple and their style. Ash is a woodworker and business owner; Sara is a realtor so they needed help pulling a vision together to combine their styles. We looked over their Pinterest boards where I began to envision their mid-century, meets modern, meets Scandinavian, meets Japanese garden, meets Monterey style. I told you I love making each exterior unique to each homeowner!
⠀⠀⠀⠀⠀⠀⠀⠀⠀
The backyard was top priority for this family of 4 with a big wish-list. Sara and Ash were looking for a she-shed for Sara’s Peleton workouts, a fire pit area to hangout, and a fun and functional space that was golden doodle-friendly. They also envisioned a custom tree house that Ash would create for their 3-year-old, and an artificial soccer field to burn some energy off. I gave them a vision for the back sunroom area that would be converted into the woodworking shop for Ash to spend time perfecting his craft.
⠀⠀⠀⠀⠀⠀⠀⠀⠀
This landscape is very low-maintenance with the rock details, evergreens, and ornamental grasses. My favorite feature is the pops of black river rock that contrasts with the white rock
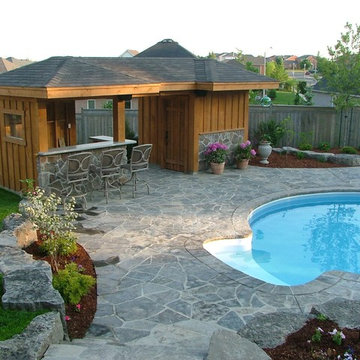
Rough sawn pine shed and bar combination around pool with natural flagstone.
Photo of a large traditional detached shed and granny flat in Toronto.
Photo of a large traditional detached shed and granny flat in Toronto.
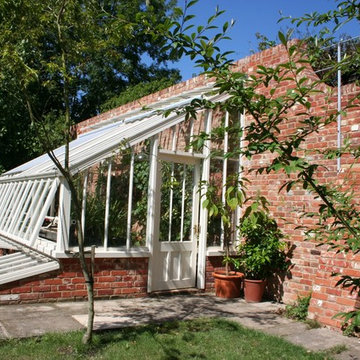
Pultdach-Gewächshäuser sind für alle hochrankenden Gemüse und Früchte, wie z.B. Tomaten, Gurken, Bohnen, Wein und Pfirsich, die eine hohe und wärmespeichernde Mauer für ihr Gedeihen bevorzugen, bestens geeignet.
Aber auch als Übergang vom Wohnhaus in den Garten eignen sich klassische Pultdächer.
http://alitex.de/pflanze-lieber-ungewoehnlich-exoten-im-gewaechshaus/
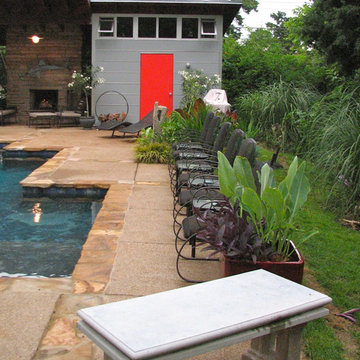
Bright red painted door of the 12x12 Studio Shed from our Storage Line matches the french door color of the adjacent art studio.
This is an example of a large modern detached garden shed in Denver.
This is an example of a large modern detached garden shed in Denver.
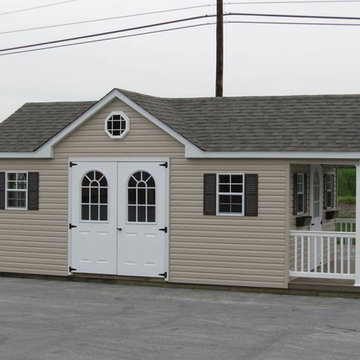
This A-Frame style shed has vinyl siding, the dormer package, an added porch, as well as multiple other add-ons. The inside can be converted to contain a separate area for pool equipment, changing rooms, a bathroom, a play room, and a pool equipment storage area. We can customise the shed to your property and your pool, providing exactly what you need.
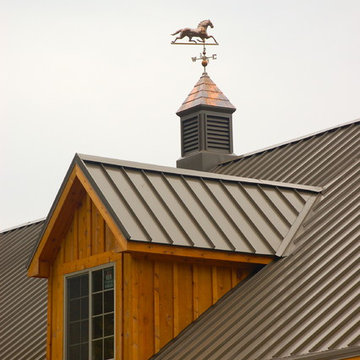
David C. Clark
Inspiration for an expansive traditional detached barn in Nashville.
Inspiration for an expansive traditional detached barn in Nashville.
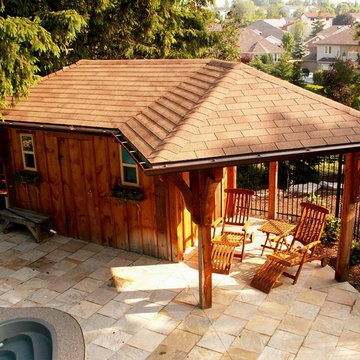
Rough sawn pine pool shed provides enclosed storage and covered lounge area,
Inspiration for a mid-sized traditional detached garden shed in Toronto.
Inspiration for a mid-sized traditional detached garden shed in Toronto.
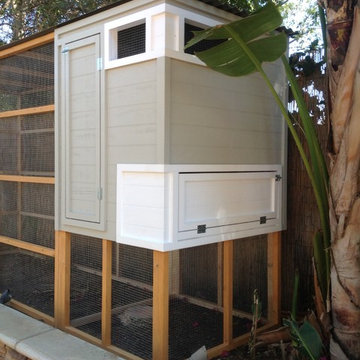
This beautiful modern style coop we built and installed has found its home in beautiful Newport Beach, CA!
It is a match to the lovely landscape design and complimentary to their house style.
Built with true construction grade materials, wood milled and planed on site for uniformity, heavily weatherproofed, 1/2" opening german aviary wire for full predator protection
Measures 11 1/2' long x 42" wide x 6' tall for full walk in access, elevated from the ground and fitted into the size of an elevated planter bed.
It is home to 4 beautiful rare and exotic chickens that we provided as well as all the necessary implements.
Features thermal composite corrugated roofing, a fold down door that doubles as a coop-to-run ramp, custom match paint scheme and more!
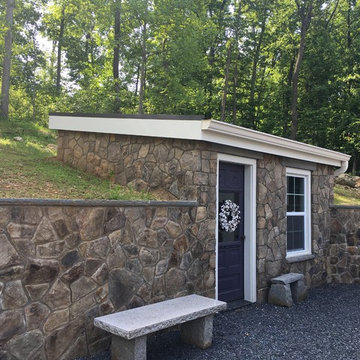
Small outbuilding that acts as a garden shed and wet bar during parties.
Photo of a large country detached shed and granny flat in DC Metro.
Photo of a large country detached shed and granny flat in DC Metro.
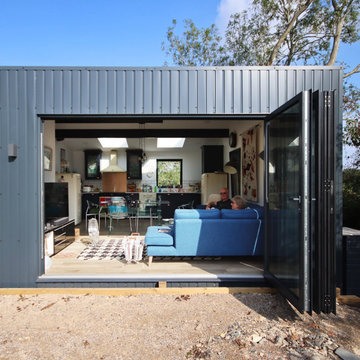
A garden annexe with two bedrooms, two bathrooms and plenty of daylight.
Our clients contacted us after deciding to downsize by selling their main house to their daughter and building a smaller space at the bottom of their garden. The annexe is tucked away from the busy main road and overlooks the forest grounds behind the property. This creative solution proves to offer the perfect combination of convenience and privacy which is exactly what the couple was after. The overall style is contemporary industrial and is reflected in both the exterior design and the interior finishes.
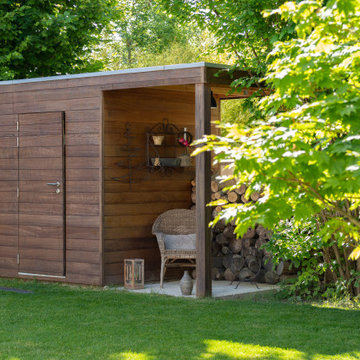
Pour ce projet, nous avons repensé totalement le jardin de nos clients.
Un projet en différentes étapes : terrasse, portail, pergola, abri de jardin, pas japonais, gazon de placage, sans oublier l'éclairage dissimulé de part et d'autre.
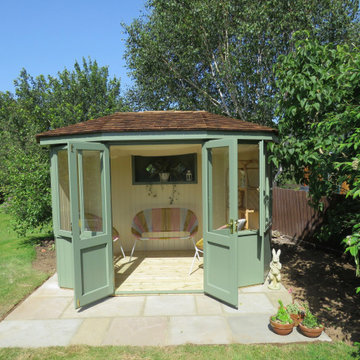
This is an example of a large traditional detached shed and granny flat in Other.
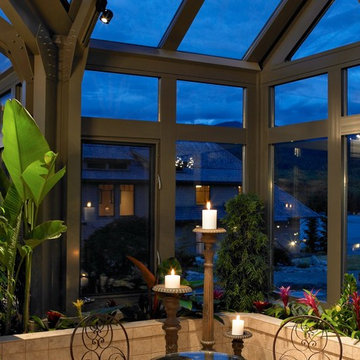
This greenhouse is located in Desolation Sound, British Columbia. Sonora Resort is one of Canada's best eco-adventure travel destinations and was voted a top resort in several categories. The conservatory is often used as a high style wedding destination.
Shed and Granny Flat Design Ideas
7
