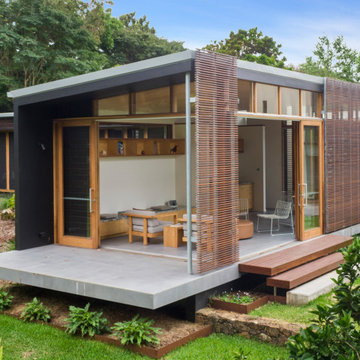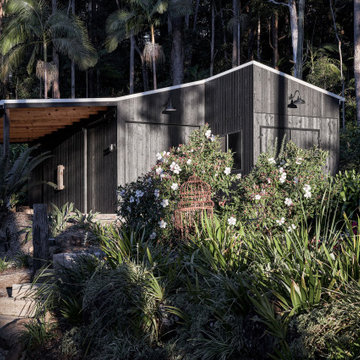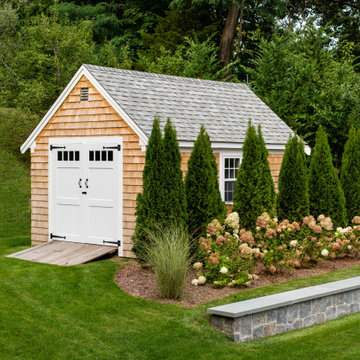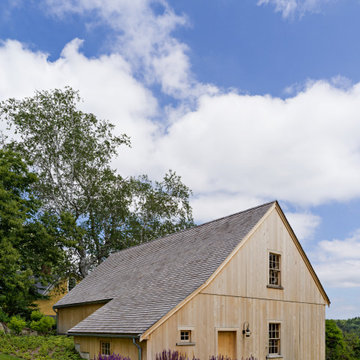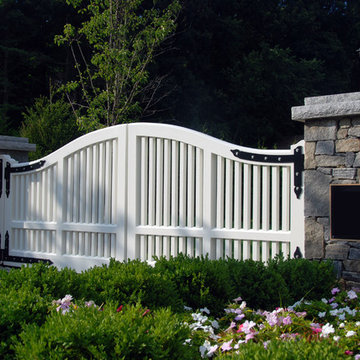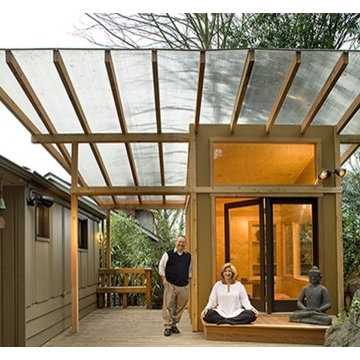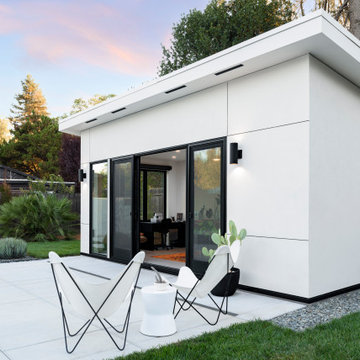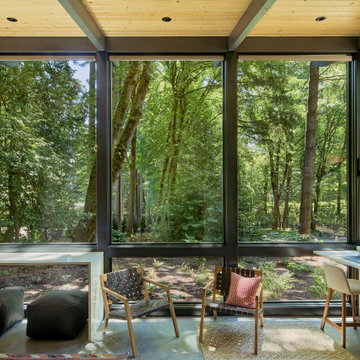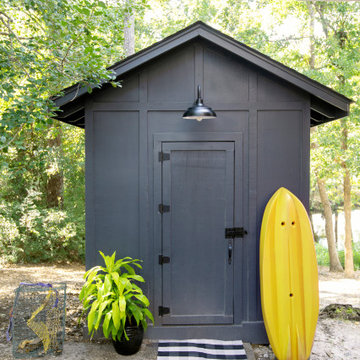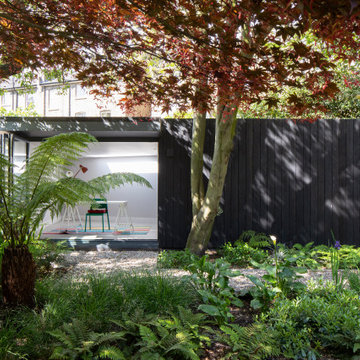Shed and Granny Flat Design Ideas
Refine by:
Budget
Sort by:Popular Today
1 - 20 of 44,359 photos
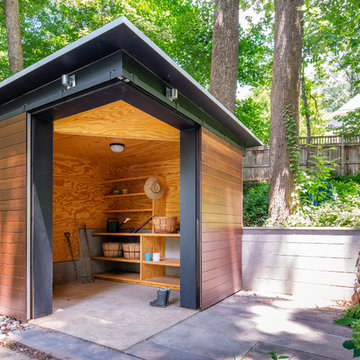
John Cole Photography
Inspiration for a modern shed and granny flat in DC Metro.
Inspiration for a modern shed and granny flat in DC Metro.
Find the right local pro for your project
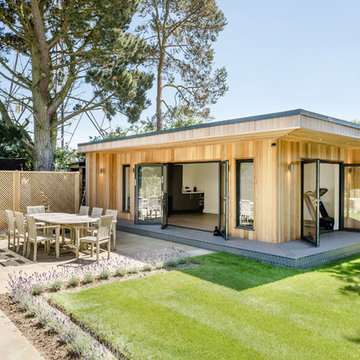
Brief Description of Works:
- Construction of large concrete base for steel
storage unit & greenhouse
- Formation of timber planting bays, log store
and compost storage areas and installing
trellis fencing
- Forming new pathways & patio area
- Full construction from for external cedar
cladded garden room foundations through to
internal decoration works
Photo credit: David Horder (Lens Flair Digital) http://lensflairdigital.co.uk/
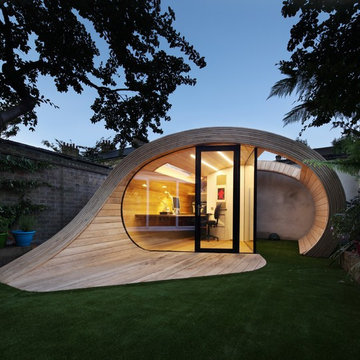
Alan Williams Photography
Design ideas for a small contemporary shed and granny flat in London.
Design ideas for a small contemporary shed and granny flat in London.
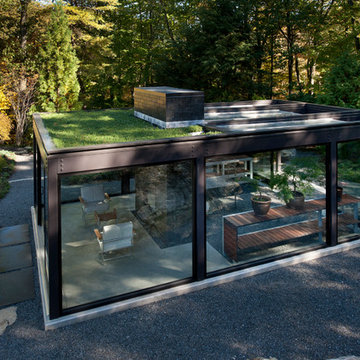
Modern glass house set in the landscape evokes a midcentury vibe. A modern gas fireplace divides the living area with a polished concrete floor from the greenhouse with a gravel floor. The frame is painted steel with aluminum sliding glass door. The front features a green roof with native grasses and the rear is covered with a glass roof.
Photo by: Gregg Shupe Photography
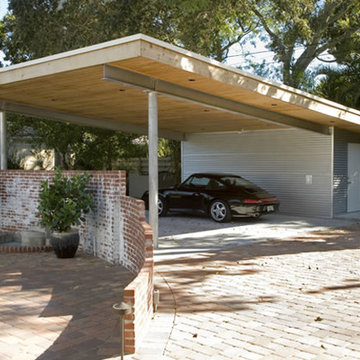
Enveloped with corrugated metal, the storage unit serves as an anchor to the thin planar roof and properly balances the mass and void created by the entire structure.
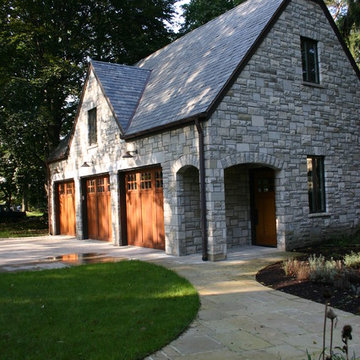
Architecture by Duket Architects Planners
Crafted by Valle Traditions
This is an example of a traditional shed and granny flat in Other.
This is an example of a traditional shed and granny flat in Other.
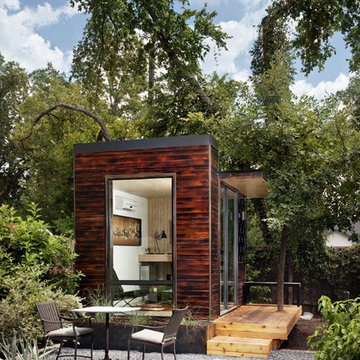
92 square foot SIP panel, modular, backyard office. Shou-Sugi-Ban wood siding and Monotread wall sheathing. Burned-wood or charred-wood siding, Shou-Sugi-Ban is Japanese wood treatment used in various elements throughout Sett – interior and exterior. Not only does it deliver an attractive aesthetic, the burning also weatherizes the wood, prevents bugs and rot, and has enhanced fire-resistance.
Photography by Blake Gordon and Lisa Hause
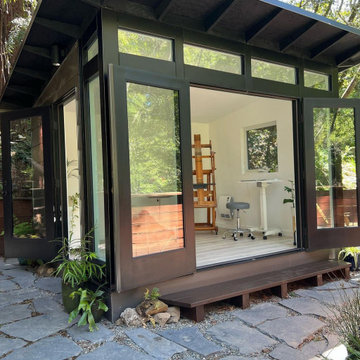
An Ethereal Escape?????✨
Immersed in nature, thoughtfully placed within a redwood garden, and full of crisp mountain air & natural light – this Artist’s studio emanates an atmosphere of inspiration?
Featured Studio Shed:
• 10x12 Signature Series
• Rich Espresso lap siding
• Tricorn Black doors
• Tricorn Black eaves
• Dark Bronze Aluminum
• Sandcastle Oak flooring
Design your dream art studio with ease online at shop.studio-shed.com (laptop/tablet recommended)

The original concept for this space came from the idea that this modern glass greenhouse would be built around an old wooden shed still standing beneath the trees. The "shed" turned Powder Room would of course be new construction, but clever materiality - white washed reclaimed vertical panelling - would make it appear as though it was a treasure from many years before.
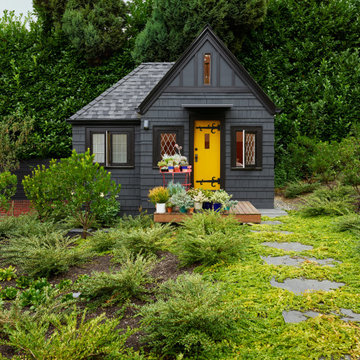
A child’s playhouse has been remodeled into a guesthouse. The cottage includes a bedroom with built in wardrobe and a bathroom. Ceilings are vaulted to maximize height.
Shed and Granny Flat Design Ideas
1
