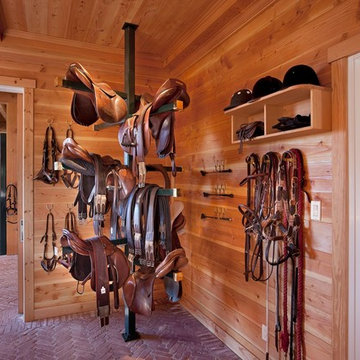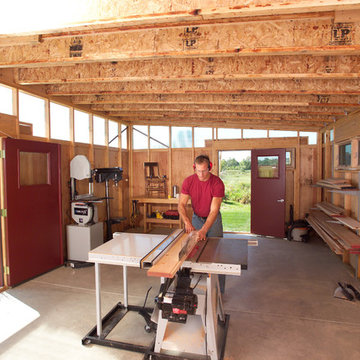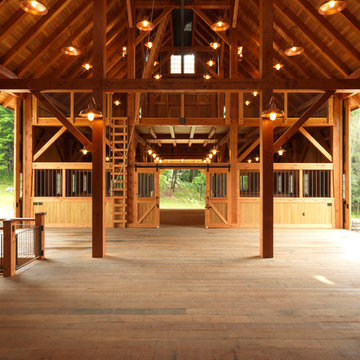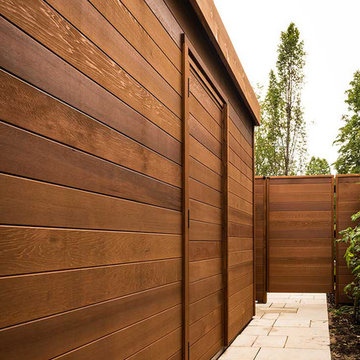Shed and Granny Flat Design Ideas
Refine by:
Budget
Sort by:Popular Today
1 - 20 of 610 photos
Item 1 of 2
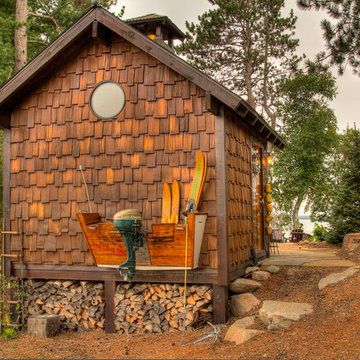
Inspiration for a small country detached shed and granny flat in Minneapolis.
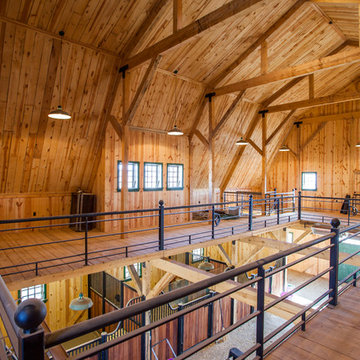
Sand Creek Post & Beam Traditional Wood Barns and Barn Homes
Learn more & request a free catalog: www.sandcreekpostandbeam.com
Inspiration for a country barn in Other.
Inspiration for a country barn in Other.
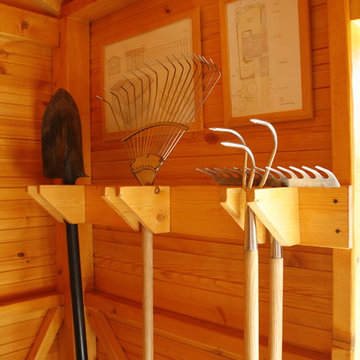
Хранение садовых инструментов в сарае
This is an example of a mid-sized country detached garden shed in Other.
This is an example of a mid-sized country detached garden shed in Other.
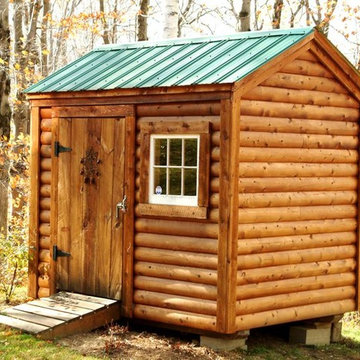
The Perfect Storage Shed.
Our sheds comes either as a kit or a prefab ready to go unit. Or if you prefer you may order a set of plans.
Photo of a small traditional detached garden shed in Manchester.
Photo of a small traditional detached garden shed in Manchester.
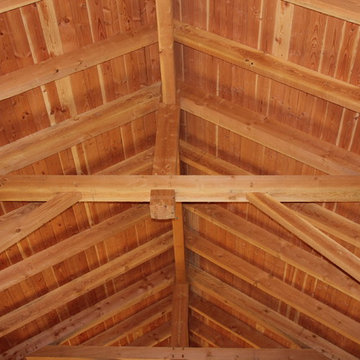
Inspiration for an expansive traditional detached barn in Philadelphia.
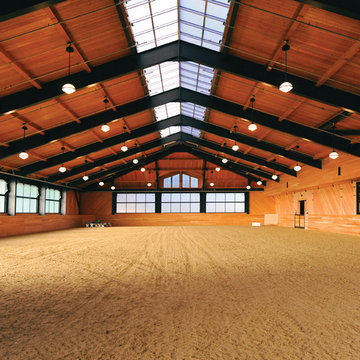
Photo by Marcus Gleysteen
With Blackburn Architects
Inspiration for a contemporary shed and granny flat in Boston.
Inspiration for a contemporary shed and granny flat in Boston.
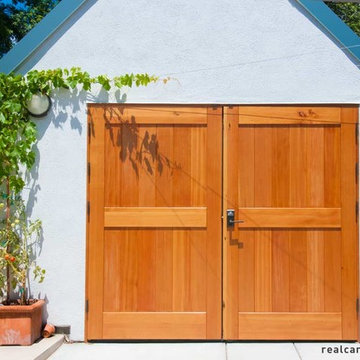
Real Carriage Doors on a Palo Alto home. Genuine wood outswing doors - for those who love wood. See more pictures on our gallery page: http://www.realcarriagedoors.com/gallery.php
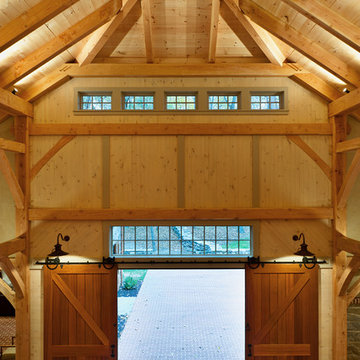
Carriage House/Barn
Chris Kendall Photographer
lights by: "Barn Lighting Inc." - Custom mahogany doors are supported by heavy iron tracks and pulleys. The brick floor has radiant heating.
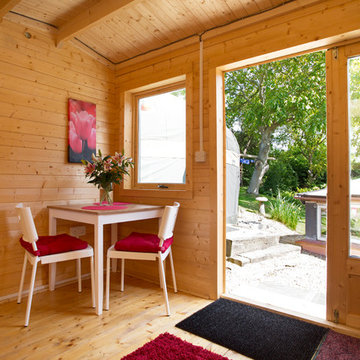
Fine House Photography
This is an example of a mid-sized country detached granny flat in London.
This is an example of a mid-sized country detached granny flat in London.
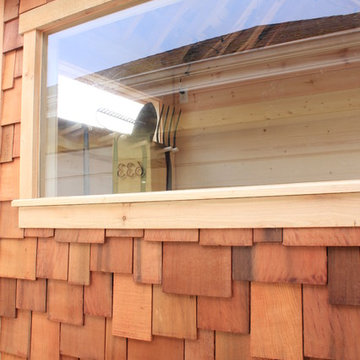
Japanese-themed potting shed. Timber-framed with reclaimed douglas fir beams and finished with cedar, this whimsical potting shed features a farm sink, hardwood counter tops, a built-in potting soil bin, live-edge shelving, fairy lighting, and plenty of space in the back to store all your garden tools.
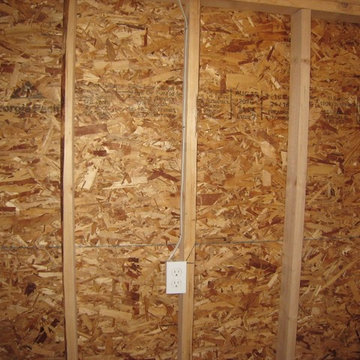
Detached gardening shed addition - side view. This contemporary style was built to match the original integrity of the home exterior using siding and white molding.
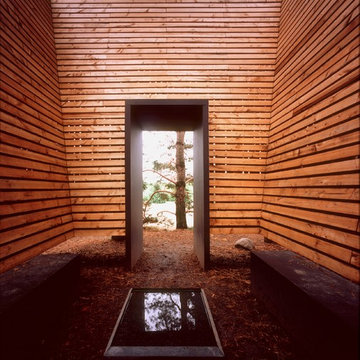
A meditation space designed for the Minnesota Landscape Arboretum. Vertical tamarack boards on the exterior align with the vertical nature of the surrounding pine trees. Inside, horizontal boards allow the eye to slowly step upward toward the opening and tree canopy above. The simple box form gracefully floats above the pine needle carpet of the ground. A reflecting pool merges ground, sky, trees, and viewers.
Designed by David O'Brien Wagner, AIA of SALA Architects. Photos by Peter Kerze.
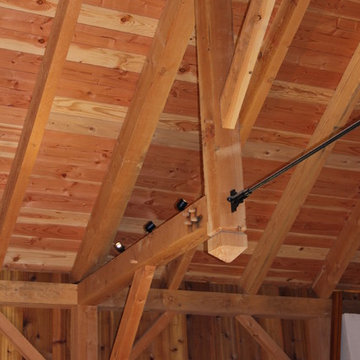
timber frame hammer truss detail
Photo of an expansive traditional detached barn in Philadelphia.
Photo of an expansive traditional detached barn in Philadelphia.
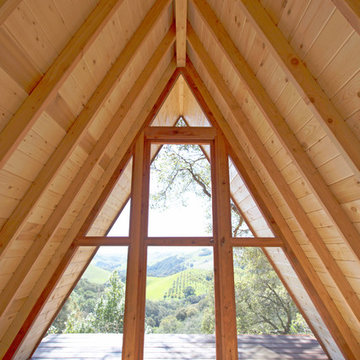
This 10x10' A-Frame cabin was prefabricated in sections in our shop, then assembled on a deck base built on site. The dwelling was framed and finished using redwood, douglas fir and pine, with a comp shingle roof and a full wall of windows on the western side. Overlooking the hills east of Cayucos and the Pacific coast, this structure makes for the perfect daytime retreat or camp-out spot! Photography by Joslyn Amato.
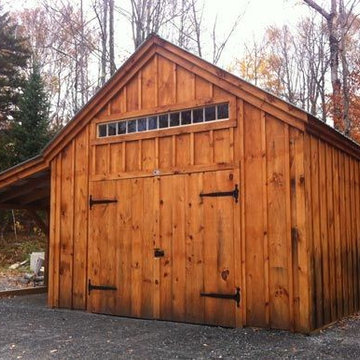
via our website ~ 280 square feet of usable space with 6’0” Jamaica Cottage Shop built double doors ~ large enough to fit your riding lawn mower, snowmobile, snow blower, lawn furniture, and ATVs. This building can be used as a garage ~ the floor system can handle a small to mid-size car or tractor. The open floor plan allows for a great workshop space or can be split up and be used as a cabin. Photos may depict client modifications.
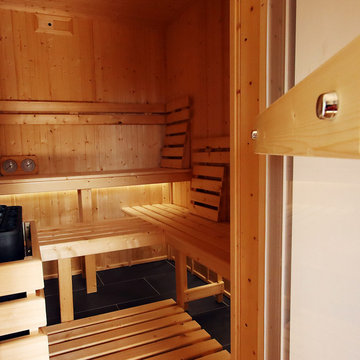
There are some projects that almost don’t require any description. Photos are more than enough. This one is one of those. Equipped with fully functioning kitchen, bathroom and sauna. It is 16 metres long and almost 7 metres wide with large, integrated decking platform, smart home automation and internet connection. What else could you wish from your own cabin on the lake?
Shed and Granny Flat Design Ideas
1
