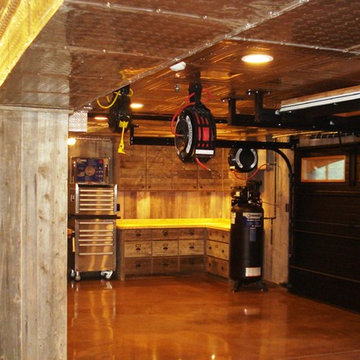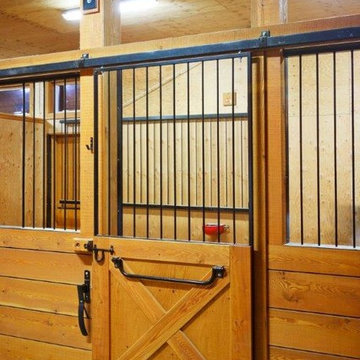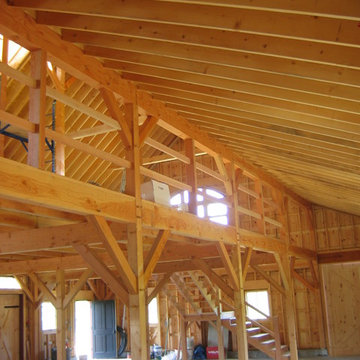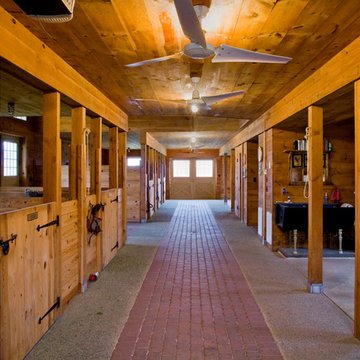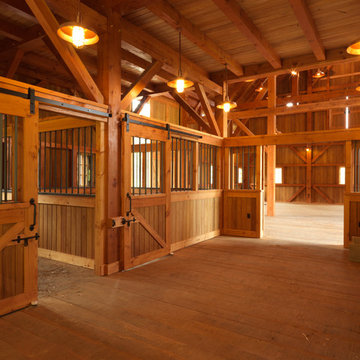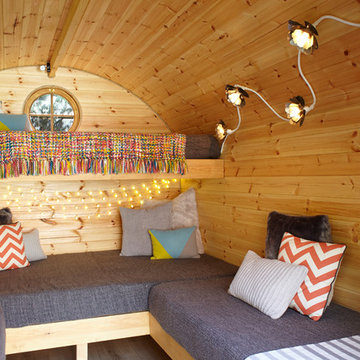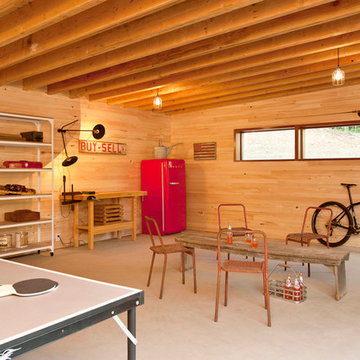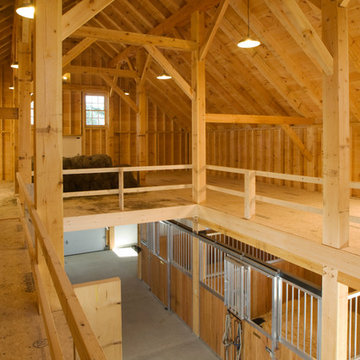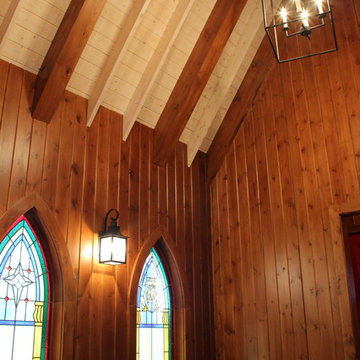Shed and Granny Flat Design Ideas
Refine by:
Budget
Sort by:Popular Today
21 - 40 of 610 photos
Item 1 of 2
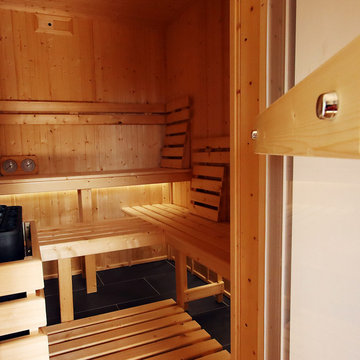
There are some projects that almost don’t require any description. Photos are more than enough. This one is one of those. Equipped with fully functioning kitchen, bathroom and sauna. It is 16 metres long and almost 7 metres wide with large, integrated decking platform, smart home automation and internet connection. What else could you wish from your own cabin on the lake?
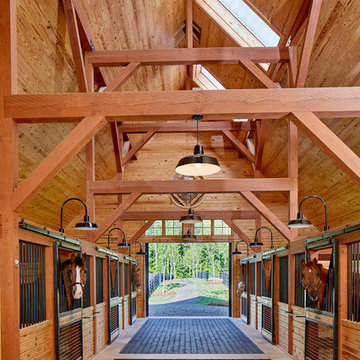
Lauren Rubenstein Photography
Design ideas for an expansive country detached barn in Atlanta.
Design ideas for an expansive country detached barn in Atlanta.
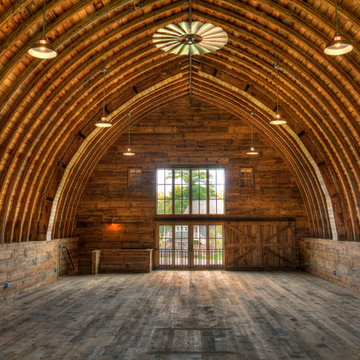
Design ideas for an expansive country detached barn in Minneapolis.
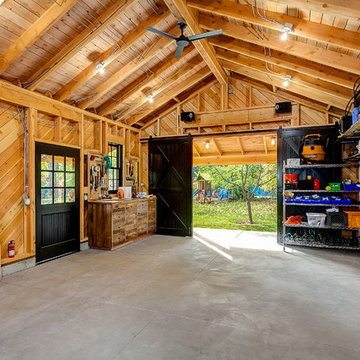
Photo by Doug Peterson Photography
This is an example of a large country garden shed in Boise.
This is an example of a large country garden shed in Boise.
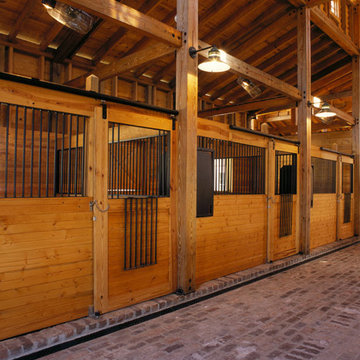
Creative Sources photography
This is an example of a traditional shed and granny flat in Charleston.
This is an example of a traditional shed and granny flat in Charleston.
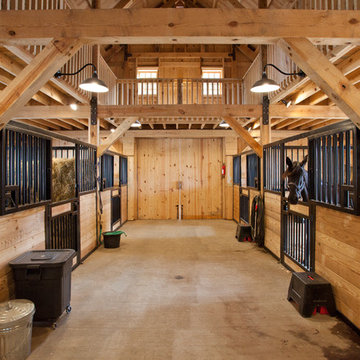
Sand Creek Post & Beam Traditional Wood Barns and Barn Homes
Learn more & request a free catalog: www.sandcreekpostandbeam.com
This is an example of a traditional shed and granny flat in Other.
This is an example of a traditional shed and granny flat in Other.
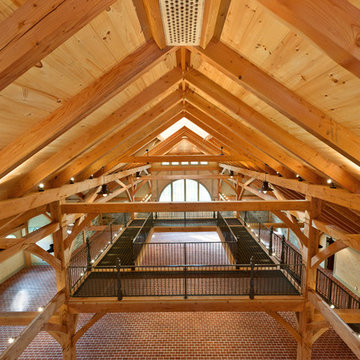
Carriage house catwalk
Chris Kendall Photographer - Track up-lighting was placed on the beams to allow the beauty of the wood ceiling to be appreciated.
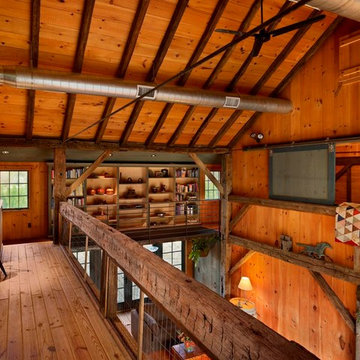
Halkin Photography, LLC
Inspiration for a country shed and granny flat in Philadelphia.
Inspiration for a country shed and granny flat in Philadelphia.
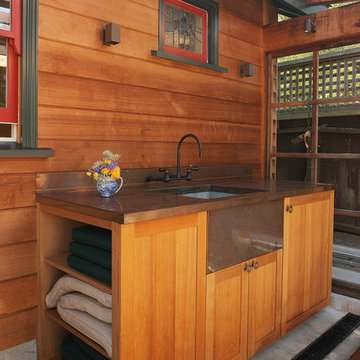
Photo by Langdon Clay
Design ideas for a small arts and crafts detached studio in San Francisco.
Design ideas for a small arts and crafts detached studio in San Francisco.
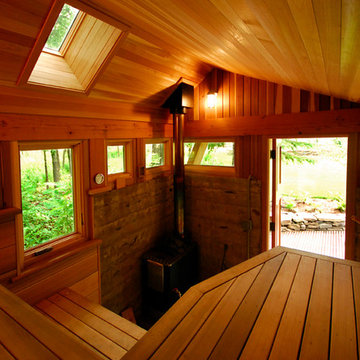
Chabrielle photography
Design ideas for a contemporary shed and granny flat in Minneapolis.
Design ideas for a contemporary shed and granny flat in Minneapolis.
Shed and Granny Flat Design Ideas
2
