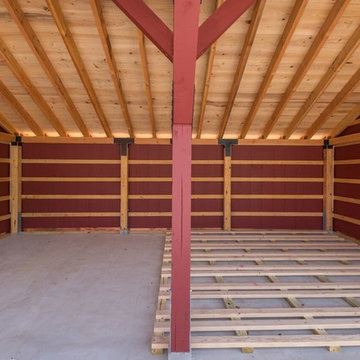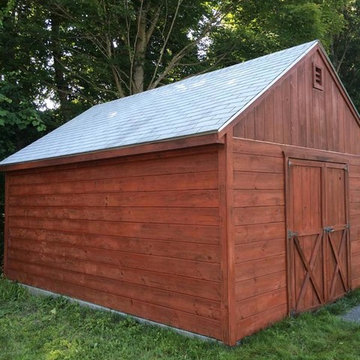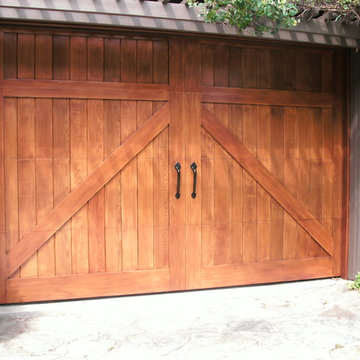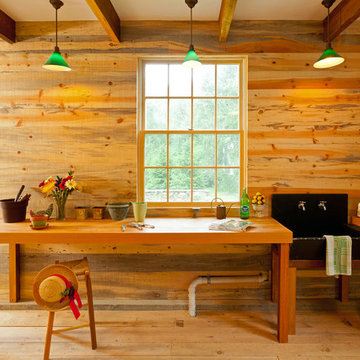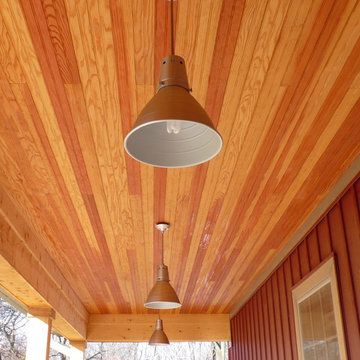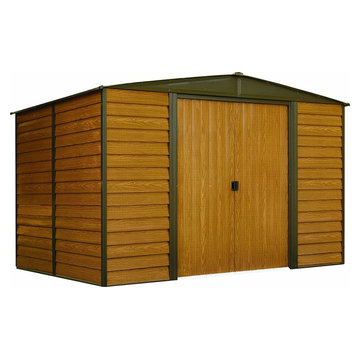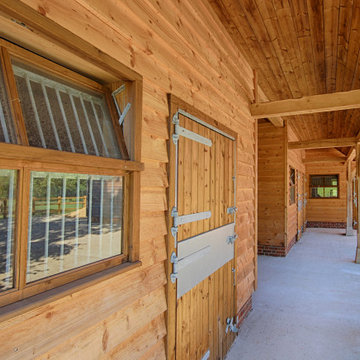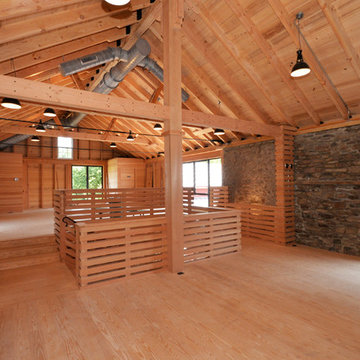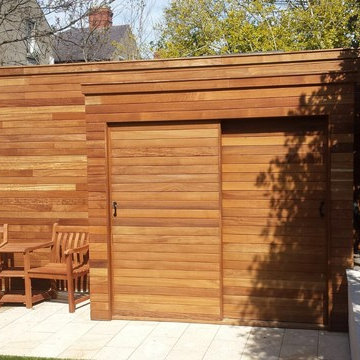Shed and Granny Flat Design Ideas
Refine by:
Budget
Sort by:Popular Today
121 - 140 of 611 photos
Item 1 of 2
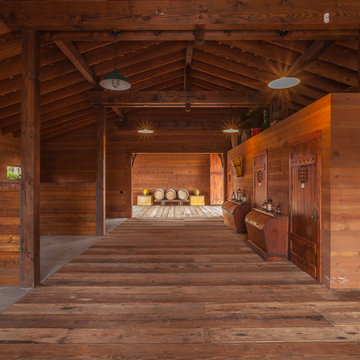
Looking south into the Interior Passageway with the Pass-through beyond. Photo © Mitch Darby.
Design ideas for a large mediterranean detached barn in Other.
Design ideas for a large mediterranean detached barn in Other.
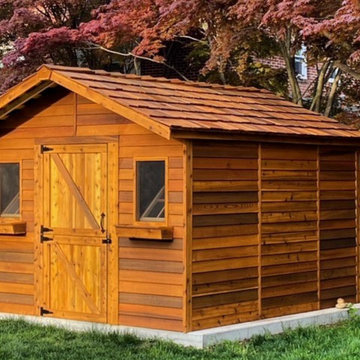
Customized with functional screen windows, which let the fresh air in and keep the bugs out, the Cedarhouse makes a great backyard workshop or storage shed.
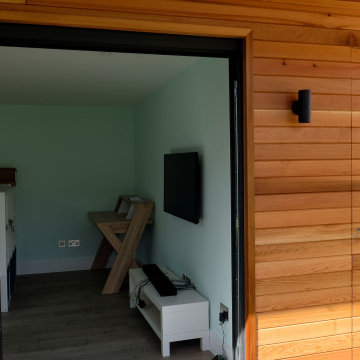
A fully bespoke garden room which the family was using as a multifunctional space which the main room was subdivided into an office for 2 x desks and a play area and lounge area, and included
a hidden door accessed integrated storage area.
Cladded in beautiful Canadian Redwood Cedar and complimented by Millboard Decking
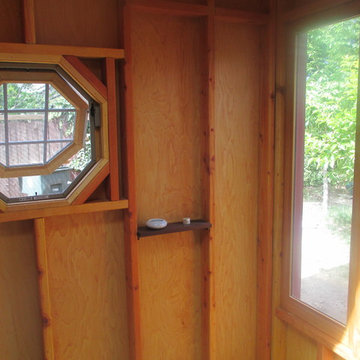
alex marshall
This is an example of a mid-sized arts and crafts detached garden shed in San Francisco.
This is an example of a mid-sized arts and crafts detached garden shed in San Francisco.
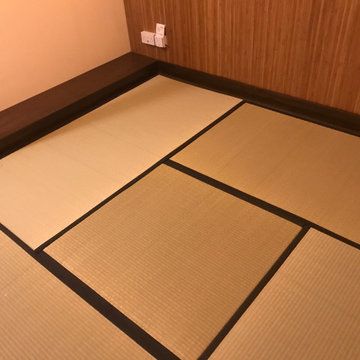
Interior of a Japanese tea house. Fully insulated building with heating. The floor was finished with tatami mats. Walls decorated with bamboo on a roll.
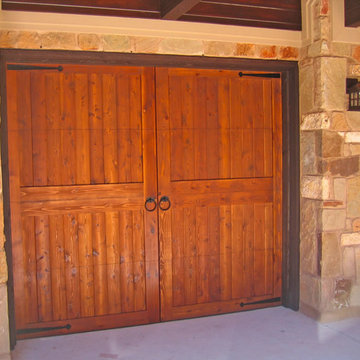
. Our premium finish doors are meticulously cut, joined and planed. We stain each door with the highest quality exterior stain product available, painting a base sealant material and then hand-rubbing two additional coats of exterior sealant. In short, the fit-and-finish of our Premium Finish - Grade III rivals the quality on the finest custom wood entry door. We have numerous stains including natural, cedar, teak, dark oak and mahogany and we've also custom mixed stain colors to match a custom's existing wood entry door stain. Wirebrushing and other custom texture options are available.
If you want the very best, chose our Grade III Premium Finish garage doors.
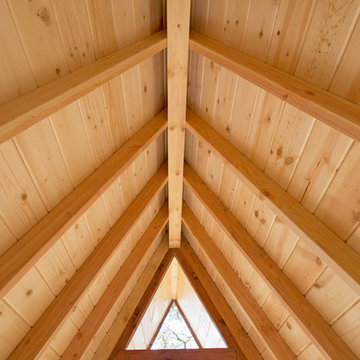
This 10x10' A-Frame cabin was prefabricated in sections in our shop, then assembled on a deck base built on site. The dwelling was framed and finished using redwood, douglas fir and pine, with a comp shingle roof and a full wall of windows on the western side. Overlooking the hills east of Cayucos and the Pacific coast, this structure makes for the perfect daytime retreat or camp-out spot! Photography by Joslyn Amato.
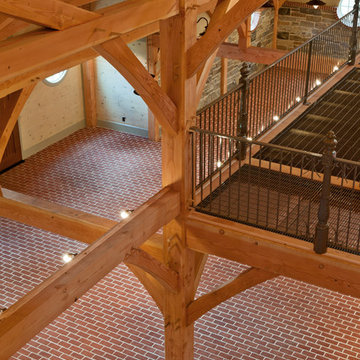
Carriage house catwalk
Chris Kendall Photographer - All of the timbers were connected with oak pegs.
Traditional shed and granny flat in New York.
Traditional shed and granny flat in New York.
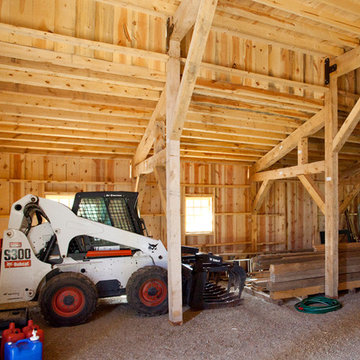
Sand Creek Post & Beam Traditional Wood Barns and Barn Homes
Learn more & request a free catalog: www.sandcreekpostandbeam.com
Inspiration for a country shed and granny flat in Other.
Inspiration for a country shed and granny flat in Other.
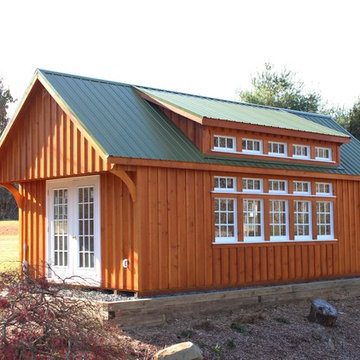
includes transom dormer and metal roof
This is an example of a large detached studio in Other.
This is an example of a large detached studio in Other.
Shed and Granny Flat Design Ideas
7
