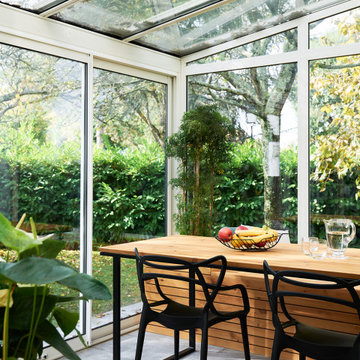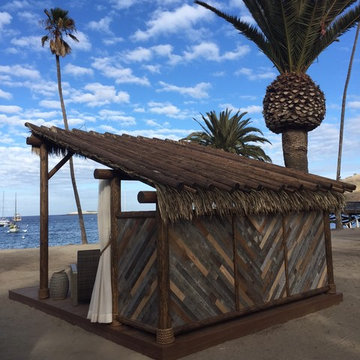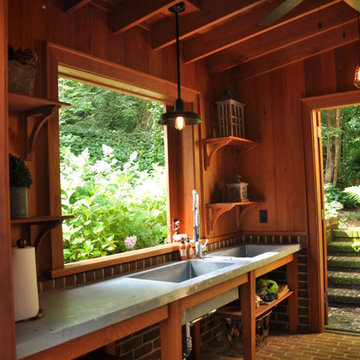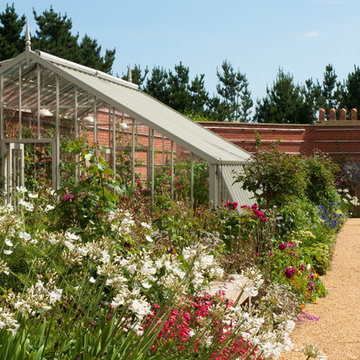Shed and Granny Flat Design Ideas
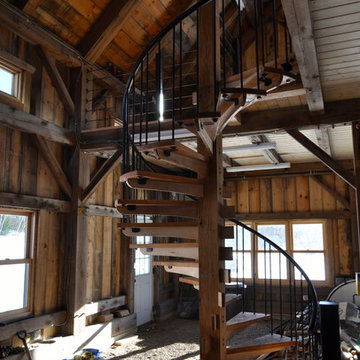
Behiive Photography
Design ideas for a small arts and crafts detached studio in Burlington.
Design ideas for a small arts and crafts detached studio in Burlington.
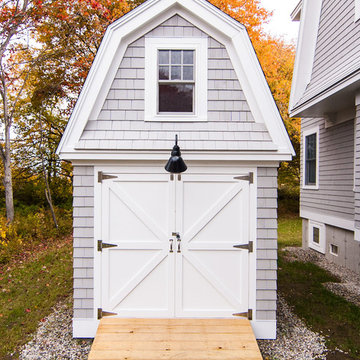
Kelley Raffaele
Design ideas for a mid-sized country detached garden shed in Portland Maine.
Design ideas for a mid-sized country detached garden shed in Portland Maine.
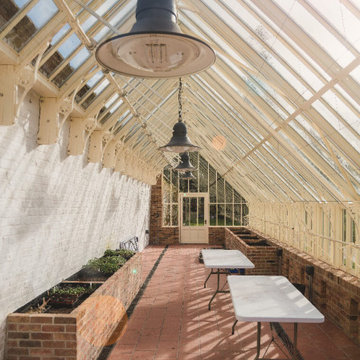
We worked with Florence Court, Northern Ireland, on the restoration of the Kitchen Garden back to its former 1930’s glory. Part of the journey was to replace two existing structures, so we designed a Vine house and a Peach house.
The Vine house is used as a community space for events as well as growing tomatoes, aubergines and two lemon trees. The Peach house is used for propagation as well as housing peaches, apricots and nectarines.
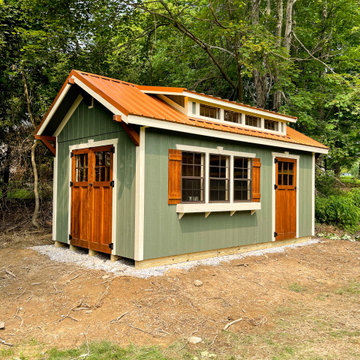
The Craftsman has a beautiful roof that allows more light into the space. The extra door makes this a great model when you need easy access to the space. This has been a great option for people who need a workshop, potting shed, or pool house.
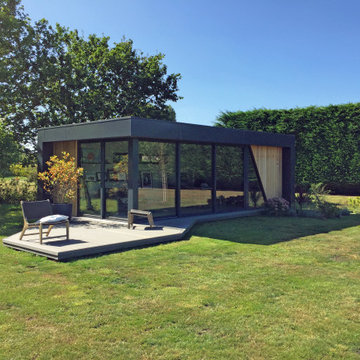
At 8.15 meters by 4.65 meters, this is a pretty big garden room! It is also a very striking one. It was designed and built by Swift Garden Rooms in close collaboration with their clients.
Designed to be a home office, the customers' brief was that the building could also be used as an occasional guest bedroom.
Swift Garden Rooms have a Project Planner where you specify the features you would like your garden room to have. When completing the Project Planner, Swift's client said that they wanted to create a garden room with lots of glazing.
The Swift team made this happen with a large set of powder-coated aluminum sliding doors on the front wall and a smaller set of sliding doors on the sidewall. These have been positioned to create a corner of glazing.
Beside the sliding doors on the front wall, a clever triangular window has been positioned. The way this butts into the Cedar cladding is clever. To us, it looks like the Cedar cladding has been folded back to reveal the window!
The sliding doors lead out onto a custom-designed, grey composite deck area. This helps connect the garden room with the garden it sits in.
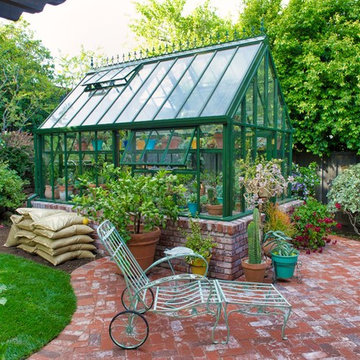
Photography by Brent Bear
Photo of a mid-sized traditional detached greenhouse in San Francisco.
Photo of a mid-sized traditional detached greenhouse in San Francisco.
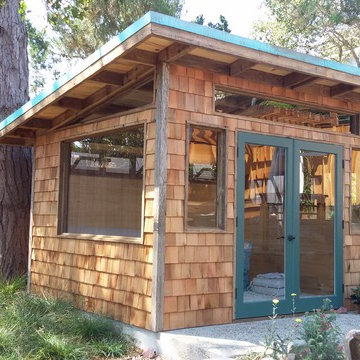
This is an example of a mid-sized transitional detached granny flat in San Luis Obispo.
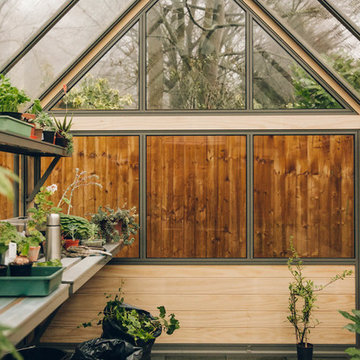
Here's an internal view of a cultivar greenhouse, together with some detailed shots.
This is an example of a mid-sized modern detached greenhouse in Other.
This is an example of a mid-sized modern detached greenhouse in Other.
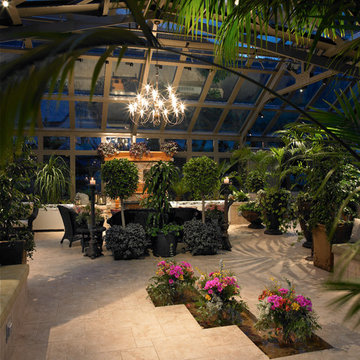
This greenhouse is located in Desolation Sound, British Columbia. Sonora Resort is one of Canada's best eco-adventure travel destinations and was voted a top resort in several categories. The conservatory is often used as a high style wedding destination.
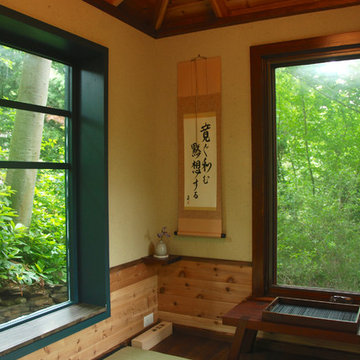
The scroll was designed to say "REST, RELAX, REFLECT".
The custom rectangular window creates an 8" deep granite ledge, looking out into the hillside woodland setting.
Glen Grayson, Architect
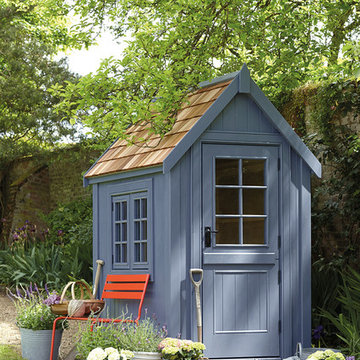
The Potting Shed is how a shed should look. It has a steep pitched roof with a generous overhang which, along with the small pane windows gives it a traditional look which will blend into any garden.
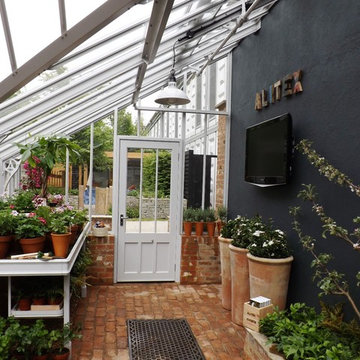
Der anthrazitfarbene Anstrich der Rückwand verleiht dem klassichen Greenhouse einen "modern Touch".
Photo of a mid-sized traditional attached greenhouse in Frankfurt.
Photo of a mid-sized traditional attached greenhouse in Frankfurt.
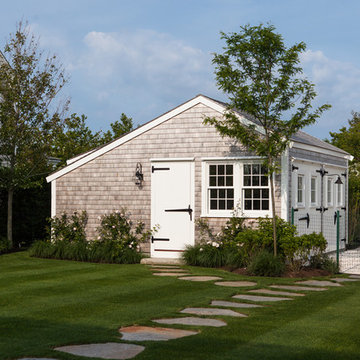
Nantucket Architectural Photography
Mid-sized beach style detached shed and granny flat in Boston.
Mid-sized beach style detached shed and granny flat in Boston.

A jewel in the night. The ultimate yard art.
Photos by Jay Weiland
Photo of a small asian detached shed and granny flat in Other.
Photo of a small asian detached shed and granny flat in Other.
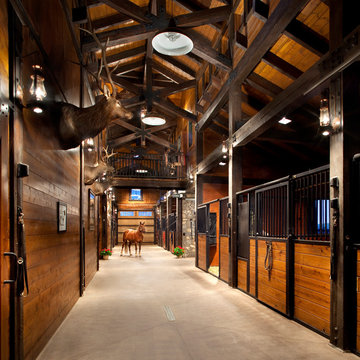
This project was designed to accommodate the client’s wish to have a traditional and functional barn that could also serve as a backdrop for social and corporate functions. Several years after it’s completion, this has become just the case as the clients routinely host everything from fundraisers to cooking demonstrations to political functions in the barn and outdoor spaces. In addition to the barn, Axial Arts designed an indoor arena, cattle & hay barn, and a professional grade equipment workshop with living quarters above it. The indoor arena includes a 100′ x 200′ riding arena as well as a side space that includes bleacher space for clinics and several open rail stalls. The hay & cattle barn is split level with 3 bays on the top level that accommodates tractors and front loaders as well as a significant tonnage of hay. The lower level opens to grade below with cattle pens and equipment for breeding and calving. The cattle handling systems and stocks both outside and inside were designed by Temple Grandin- renowned bestselling author, autism activist, and consultant to the livestock industry on animal behavior. This project was recently featured in Cowboy & Indians Magazine. As the case with most of our projects, Axial Arts received this commission after being recommended by a past client.
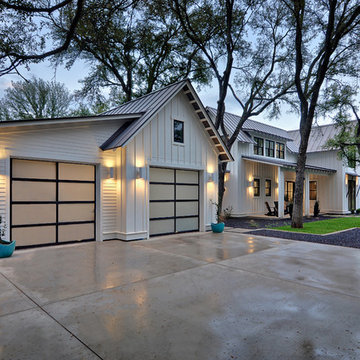
DRM Design Group provided Landscape Architecture services for a Local Austin, Texas residence. We worked closely with Redbud Custom Homes and Tim Brown Architecture to create a custom low maintenance- low water use contemporary landscape design. This Eco friendly design has a simple and crisp look with great contrasting colors that really accentuate the existing trees.
www.redbudaustin.com
www.timbrownarch.com
Shed and Granny Flat Design Ideas
1
