Single-wall Bar Cart Design Ideas
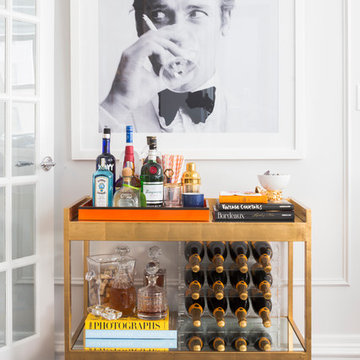
Small transitional single-wall bar cart in New York with no sink, open cabinets, dark hardwood floors and brown floor.

Our Seattle studio designed this stunning 5,000+ square foot Snohomish home to make it comfortable and fun for a wonderful family of six.
On the main level, our clients wanted a mudroom. So we removed an unused hall closet and converted the large full bathroom into a powder room. This allowed for a nice landing space off the garage entrance. We also decided to close off the formal dining room and convert it into a hidden butler's pantry. In the beautiful kitchen, we created a bright, airy, lively vibe with beautiful tones of blue, white, and wood. Elegant backsplash tiles, stunning lighting, and sleek countertops complete the lively atmosphere in this kitchen.
On the second level, we created stunning bedrooms for each member of the family. In the primary bedroom, we used neutral grasscloth wallpaper that adds texture, warmth, and a bit of sophistication to the space creating a relaxing retreat for the couple. We used rustic wood shiplap and deep navy tones to define the boys' rooms, while soft pinks, peaches, and purples were used to make a pretty, idyllic little girls' room.
In the basement, we added a large entertainment area with a show-stopping wet bar, a large plush sectional, and beautifully painted built-ins. We also managed to squeeze in an additional bedroom and a full bathroom to create the perfect retreat for overnight guests.
For the decor, we blended in some farmhouse elements to feel connected to the beautiful Snohomish landscape. We achieved this by using a muted earth-tone color palette, warm wood tones, and modern elements. The home is reminiscent of its spectacular views – tones of blue in the kitchen, primary bathroom, boys' rooms, and basement; eucalyptus green in the kids' flex space; and accents of browns and rust throughout.
---Project designed by interior design studio Kimberlee Marie Interiors. They serve the Seattle metro area including Seattle, Bellevue, Kirkland, Medina, Clyde Hill, and Hunts Point.
For more about Kimberlee Marie Interiors, see here: https://www.kimberleemarie.com/
To learn more about this project, see here:
https://www.kimberleemarie.com/modern-luxury-home-remodel-snohomish
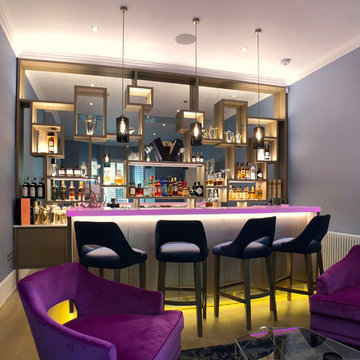
All shelves are made with invisible fixing.
Massive mirror at the back is cut to eliminate any visible joints.
All shelves supplied with led lights to lit up things displayed on shelves
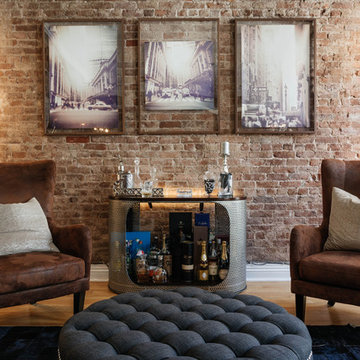
Nick Glimenakis
Small industrial single-wall bar cart in New York with light hardwood floors.
Small industrial single-wall bar cart in New York with light hardwood floors.

extended floating brass with glass shelves
Small transitional single-wall bar cart in Dallas with shaker cabinets, white cabinets, quartzite benchtops, blue splashback, mirror splashback, dark hardwood floors, brown floor and blue benchtop.
Small transitional single-wall bar cart in Dallas with shaker cabinets, white cabinets, quartzite benchtops, blue splashback, mirror splashback, dark hardwood floors, brown floor and blue benchtop.

Coastal-inspired home bar with a modern twist. Navy painted cabinetry with brass fixtures and a modern tile backsplash to create the clean look for a simple nautical theme for the family and guest to enjoy.
Photos by Spacecrafting Photography
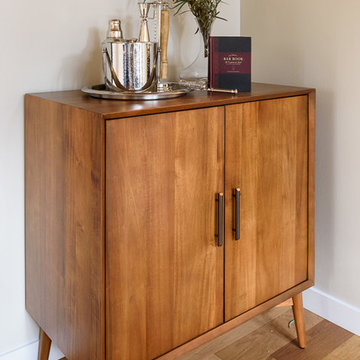
Mid-Century Modern bar cabinet
Inspiration for a mid-sized midcentury single-wall bar cart in Seattle with flat-panel cabinets, medium wood cabinets, wood benchtops and medium hardwood floors.
Inspiration for a mid-sized midcentury single-wall bar cart in Seattle with flat-panel cabinets, medium wood cabinets, wood benchtops and medium hardwood floors.
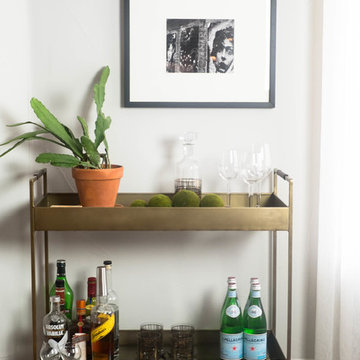
Photo of a small contemporary single-wall bar cart in Denver with open cabinets, dark hardwood floors and brown floor.
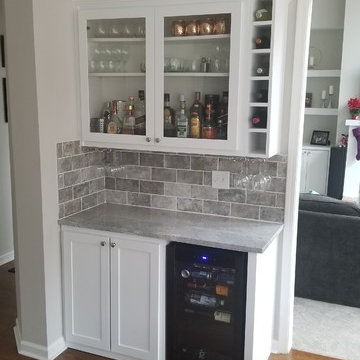
Photo of a small contemporary single-wall bar cart in Atlanta with shaker cabinets, white cabinets, marble benchtops, grey splashback, subway tile splashback, medium hardwood floors, brown floor and grey benchtop.
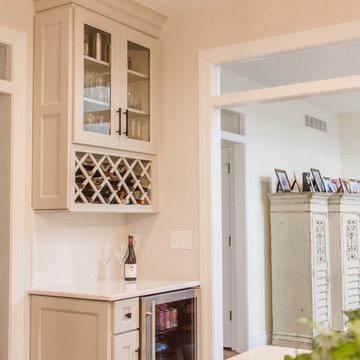
An small adult beverage area equipped with a beverage refrigerator and wine rack.
Photo of a small transitional single-wall bar cart in Cincinnati with shaker cabinets, white cabinets, granite benchtops, medium hardwood floors, brown floor and multi-coloured benchtop.
Photo of a small transitional single-wall bar cart in Cincinnati with shaker cabinets, white cabinets, granite benchtops, medium hardwood floors, brown floor and multi-coloured benchtop.
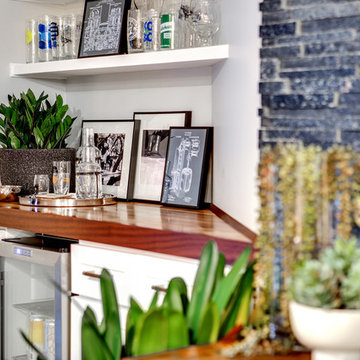
The custom built-in dry bar cabinetry and top make functional use of the awkward corner. The cabinetry provides enclosed storage for bar essentials while the fridge is a great place to store the client's craft beers. The custom floating shelves provide open storage to showcase our client's extensive beer and spirits glass collection acquired during his international travels. Unique, old world art finish the bar design creating both dimension and interest.
Photo: Virtual 360 NY
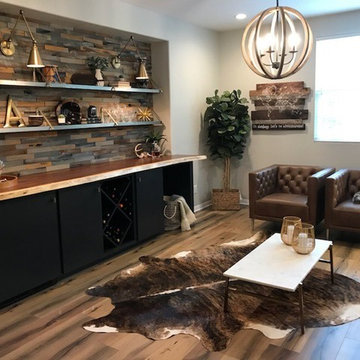
Built by: Ruben Alamillo
ruby2sday52@gmail.com
951.941.8304
This bar features a wine refrigerator at each end and doors applied to match the cabinet doors.
Materials used for this project are a 36”x 12’ Parota live edge slab for the countertop, paint grade plywood for the cabinets, and 1/2” x 2” x 12” wood planks that were painted & textured for the wall background. The shelves and decor provided by the designer.
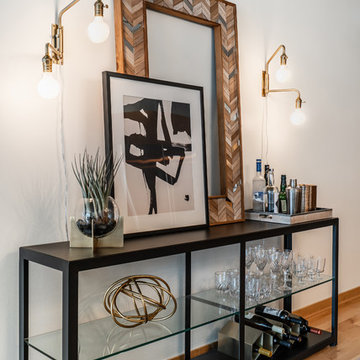
Black and Brushed-Brass Accents on Console Table Turned Bar.
Black and brushed-brass accents create a striking tableau on this console table turned bar. The setup is perfect for entertaining, while keeping things organized and on display.
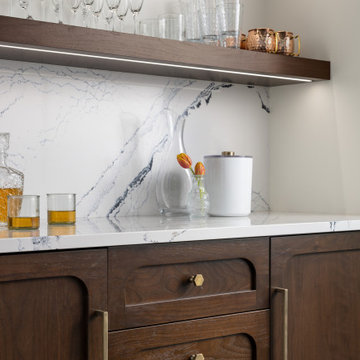
Our clients relocated to Ann Arbor and struggled to find an open layout home that was fully functional for their family. We worked to create a modern inspired home with convenient features and beautiful finishes.
This 4,500 square foot home includes 6 bedrooms, and 5.5 baths. In addition to that, there is a 2,000 square feet beautifully finished basement. It has a semi-open layout with clean lines to adjacent spaces, and provides optimum entertaining for both adults and kids.
The interior and exterior of the home has a combination of modern and transitional styles with contrasting finishes mixed with warm wood tones and geometric patterns.
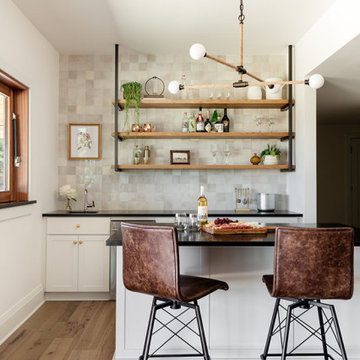
Our Seattle studio designed this stunning 5,000+ square foot Snohomish home to make it comfortable and fun for a wonderful family of six.
On the main level, our clients wanted a mudroom. So we removed an unused hall closet and converted the large full bathroom into a powder room. This allowed for a nice landing space off the garage entrance. We also decided to close off the formal dining room and convert it into a hidden butler's pantry. In the beautiful kitchen, we created a bright, airy, lively vibe with beautiful tones of blue, white, and wood. Elegant backsplash tiles, stunning lighting, and sleek countertops complete the lively atmosphere in this kitchen.
On the second level, we created stunning bedrooms for each member of the family. In the primary bedroom, we used neutral grasscloth wallpaper that adds texture, warmth, and a bit of sophistication to the space creating a relaxing retreat for the couple. We used rustic wood shiplap and deep navy tones to define the boys' rooms, while soft pinks, peaches, and purples were used to make a pretty, idyllic little girls' room.
In the basement, we added a large entertainment area with a show-stopping wet bar, a large plush sectional, and beautifully painted built-ins. We also managed to squeeze in an additional bedroom and a full bathroom to create the perfect retreat for overnight guests.
For the decor, we blended in some farmhouse elements to feel connected to the beautiful Snohomish landscape. We achieved this by using a muted earth-tone color palette, warm wood tones, and modern elements. The home is reminiscent of its spectacular views – tones of blue in the kitchen, primary bathroom, boys' rooms, and basement; eucalyptus green in the kids' flex space; and accents of browns and rust throughout.
---Project designed by interior design studio Kimberlee Marie Interiors. They serve the Seattle metro area including Seattle, Bellevue, Kirkland, Medina, Clyde Hill, and Hunts Point.
For more about Kimberlee Marie Interiors, see here: https://www.kimberleemarie.com/
To learn more about this project, see here:
https://www.kimberleemarie.com/modern-luxury-home-remodel-snohomish
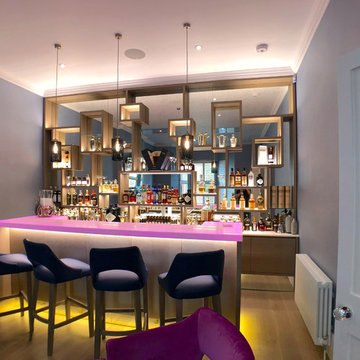
All shelves are made with invisible fixing.
Massive mirror at the back is cut to eliminate any visible joints.
All shelves supplied with led lights to lit up things displayed on shelves
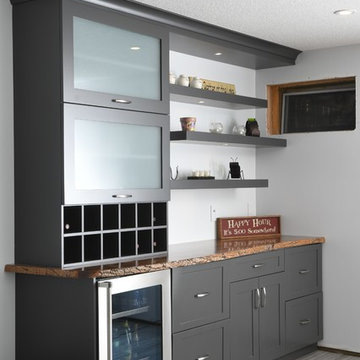
Dark Grey Painted Bar
Design ideas for a mid-sized modern single-wall bar cart in Other with shaker cabinets, grey cabinets, quartzite benchtops and orange benchtop.
Design ideas for a mid-sized modern single-wall bar cart in Other with shaker cabinets, grey cabinets, quartzite benchtops and orange benchtop.
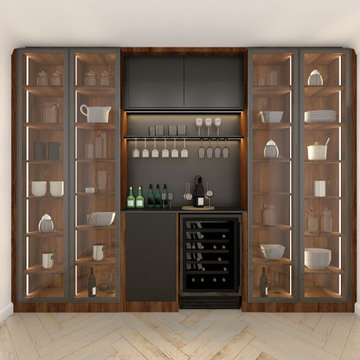
Wine bar unit & Crockery Unit in bronze expressive oak
Inspiration for a small modern single-wall bar cart in London with glass-front cabinets and brown cabinets.
Inspiration for a small modern single-wall bar cart in London with glass-front cabinets and brown cabinets.
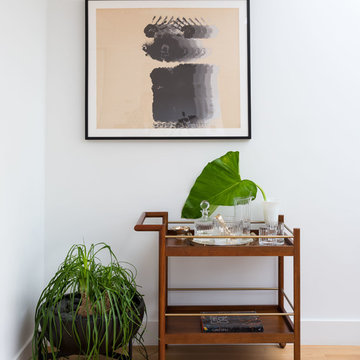
A mid century-style bar cart houses the client's collection of crystal barware and brass bar tools. A ponytail palm sits in the corner in a vintage reproduction planter. Photo by Claire Esparros.
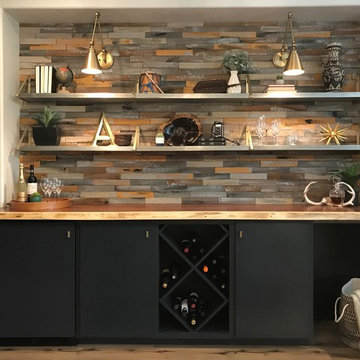
Built by: Ruben Alamillo
ruby2sday52@gmail.com
951.941.8304
This bar features a wine refrigerator at each end and doors applied to match the cabinet doors.
Materials used for this project are a 36”x 12’ Parota live edge slab for the countertop, paint grade plywood for the cabinets, and 1/2” x 2” x 12” wood planks that were painted & textured for the wall background. The shelves and decor provided by the designer.
Single-wall Bar Cart Design Ideas
1