Single-wall Home Bar Design Ideas
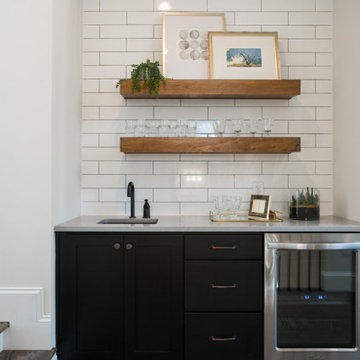
This is an example of a small transitional single-wall wet bar in Orlando with an undermount sink, shaker cabinets, black cabinets, quartz benchtops, white splashback, ceramic splashback, medium hardwood floors, brown floor and grey benchtop.
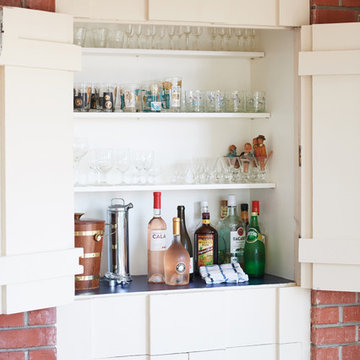
1950's mid-century modern beach house built by architect Richard Leitch in Carpinteria, California. Leitch built two one-story adjacent homes on the property which made for the perfect space to share seaside with family. In 2016, Emily restored the homes with a goal of melding past and present. Emily kept the beloved simple mid-century atmosphere while enhancing it with interiors that were beachy and fun yet durable and practical. The project also required complete re-landscaping by adding a variety of beautiful grasses and drought tolerant plants, extensive decking, fire pits, and repaving the driveway with cement and brick.
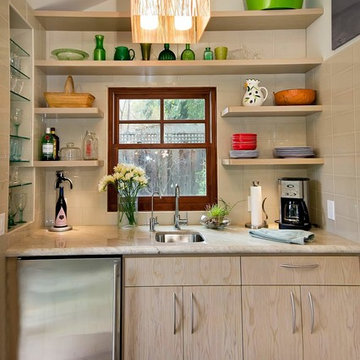
J Kretschmer
Design ideas for a mid-sized transitional single-wall wet bar in San Francisco with an undermount sink, flat-panel cabinets, light wood cabinets, beige splashback, subway tile splashback, quartzite benchtops, porcelain floors, beige floor and beige benchtop.
Design ideas for a mid-sized transitional single-wall wet bar in San Francisco with an undermount sink, flat-panel cabinets, light wood cabinets, beige splashback, subway tile splashback, quartzite benchtops, porcelain floors, beige floor and beige benchtop.
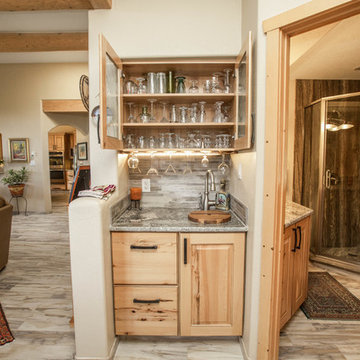
Poulin Design Center
Small transitional single-wall wet bar in Albuquerque with raised-panel cabinets, medium wood cabinets, granite benchtops, grey splashback, ceramic splashback, porcelain floors, multi-coloured floor and grey benchtop.
Small transitional single-wall wet bar in Albuquerque with raised-panel cabinets, medium wood cabinets, granite benchtops, grey splashback, ceramic splashback, porcelain floors, multi-coloured floor and grey benchtop.
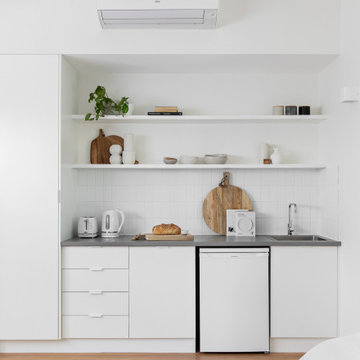
Small contemporary single-wall wet bar in Sydney with a drop-in sink, flat-panel cabinets, white cabinets, white splashback, light hardwood floors, beige floor and grey benchtop.
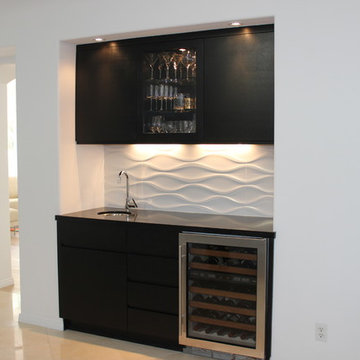
Photo of a small contemporary single-wall wet bar in Los Angeles with an undermount sink, flat-panel cabinets, black cabinets, quartz benchtops, white splashback, porcelain splashback and porcelain floors.
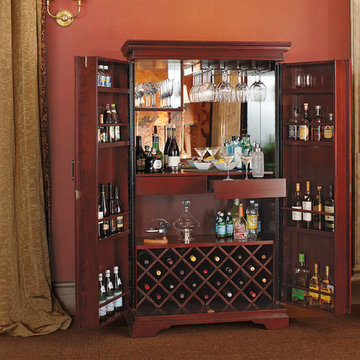
Your favorite bar is right in your own home with the St. Helena Hide-A-Bar. This beautiful double-door armoire opens to reveal a self-contained bar with everything you need to entertain a crowd or for a romantic drink a deux.
There is racking for 22 bottles of wine and 8 in-door shelves for liquor, glasses and tumblers. Also included are two drawers for bar tools and cocktail accessories and a touch-light with three dimmable settings. The doors open wide so there's plenty of room to make a perfect martini or pour an excellent vintage Bordeaux.
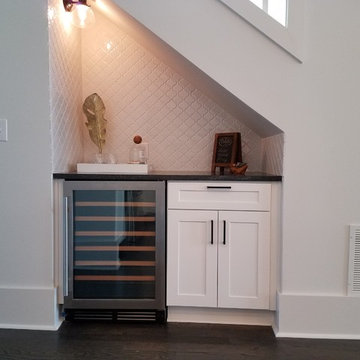
Design ideas for a small transitional single-wall wet bar in Atlanta with no sink, shaker cabinets, white cabinets, solid surface benchtops, white splashback, ceramic splashback and dark hardwood floors.
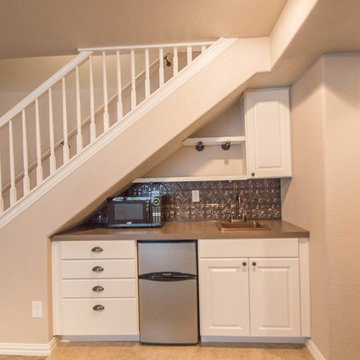
Small traditional single-wall wet bar in Denver with a drop-in sink, raised-panel cabinets, white cabinets, laminate benchtops and ceramic floors.
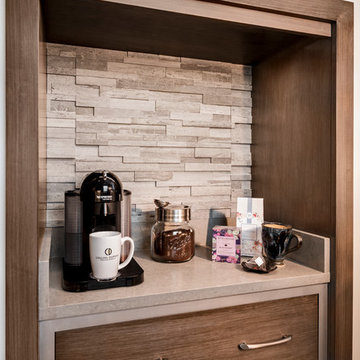
Colleen Wilson: Project Leader, Interior Designer,
ASID, NCIDQ
Photography by Amber Frederiksen
This is an example of a small transitional single-wall home bar in Miami with flat-panel cabinets, brown cabinets, quartzite benchtops, multi-coloured splashback, limestone splashback, porcelain floors and grey floor.
This is an example of a small transitional single-wall home bar in Miami with flat-panel cabinets, brown cabinets, quartzite benchtops, multi-coloured splashback, limestone splashback, porcelain floors and grey floor.
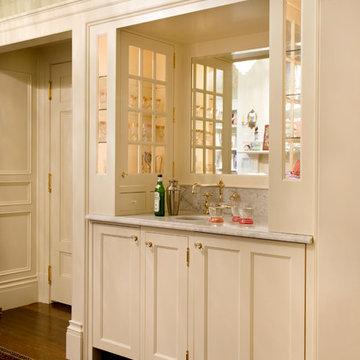
Eric Roth Photography
Small traditional single-wall wet bar in Boston with an undermount sink, recessed-panel cabinets, white cabinets and medium hardwood floors.
Small traditional single-wall wet bar in Boston with an undermount sink, recessed-panel cabinets, white cabinets and medium hardwood floors.
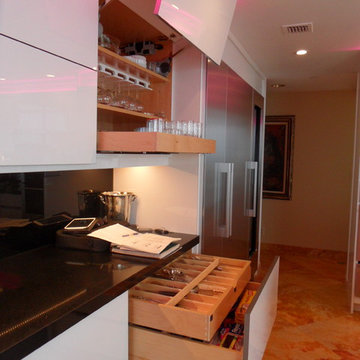
Glass tops with movement inside of the glass. All acrylic cabinet. custom L.E.D lighting throughout the Kitchen. All Servo Drive doors on wall cabinets and a lot of extra accessory hidden behind.
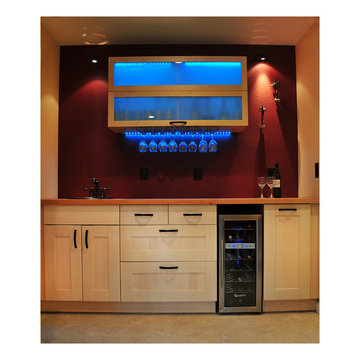
Miri Ekshtein
This is an example of a mid-sized contemporary single-wall wet bar in San Francisco with a drop-in sink, shaker cabinets, light wood cabinets, wood benchtops, red splashback and porcelain floors.
This is an example of a mid-sized contemporary single-wall wet bar in San Francisco with a drop-in sink, shaker cabinets, light wood cabinets, wood benchtops, red splashback and porcelain floors.
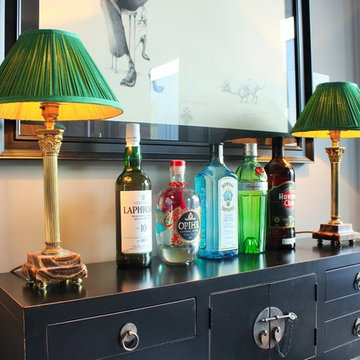
Inspiration for a small eclectic single-wall home bar in Kent with black cabinets, wood benchtops and black benchtop.
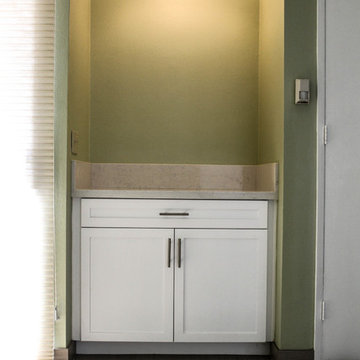
VANPELT WOODWORKS
Photo of a small contemporary single-wall wet bar in Other with recessed-panel cabinets, white cabinets, quartz benchtops, white splashback, stone slab splashback, porcelain floors, beige floor and white benchtop.
Photo of a small contemporary single-wall wet bar in Other with recessed-panel cabinets, white cabinets, quartz benchtops, white splashback, stone slab splashback, porcelain floors, beige floor and white benchtop.
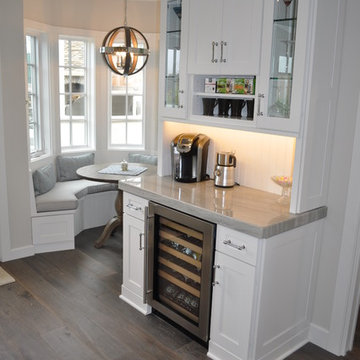
Small traditional single-wall home bar in Los Angeles with white cabinets, quartzite benchtops, dark hardwood floors, no sink and shaker cabinets.
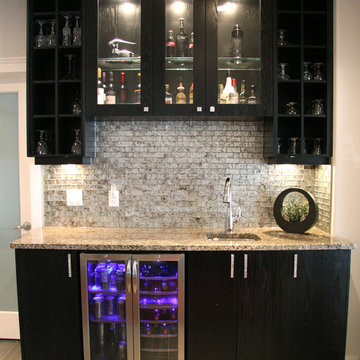
Simple single wall home bar. Oak stained black with granite counter top. Grey glass with gold flake, glass back splash.
This is an example of a small contemporary single-wall wet bar in Other with an undermount sink, flat-panel cabinets, black cabinets, granite benchtops, beige splashback, stone tile splashback and ceramic floors.
This is an example of a small contemporary single-wall wet bar in Other with an undermount sink, flat-panel cabinets, black cabinets, granite benchtops, beige splashback, stone tile splashback and ceramic floors.
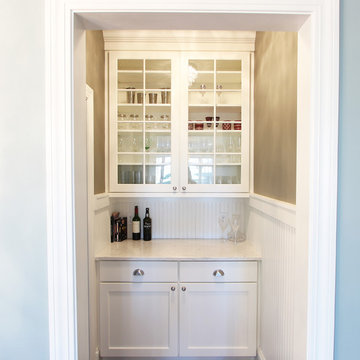
White shaker cabinets were used in this butler's pantry between the kitchen and the dining room. White beadboard was used on the walls to add architectural interest. The wall cabinets have glass doors with traditional mullions. Closed storage on the bottom. Marble looking quartz is a durable surface for this area of the house.
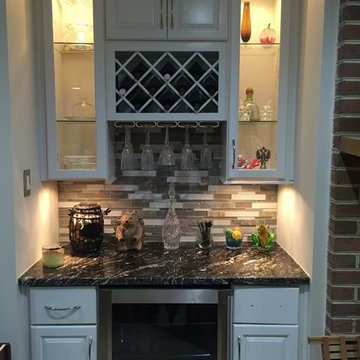
Design ideas for a small traditional single-wall wet bar in DC Metro with no sink, raised-panel cabinets, white cabinets, granite benchtops, multi-coloured splashback and matchstick tile splashback.
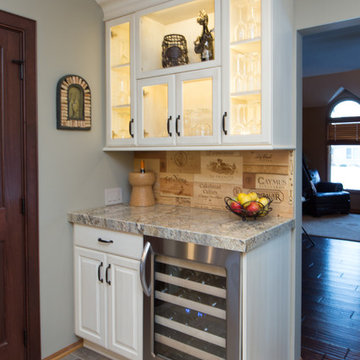
Emily Kaldenberg
Design ideas for a small traditional single-wall home bar in Other with glass-front cabinets, white cabinets, granite benchtops, timber splashback, slate floors and beige splashback.
Design ideas for a small traditional single-wall home bar in Other with glass-front cabinets, white cabinets, granite benchtops, timber splashback, slate floors and beige splashback.
Single-wall Home Bar Design Ideas
1