Single-wall Home Bar Design Ideas with Brick Floors
Refine by:
Budget
Sort by:Popular Today
1 - 20 of 36 photos
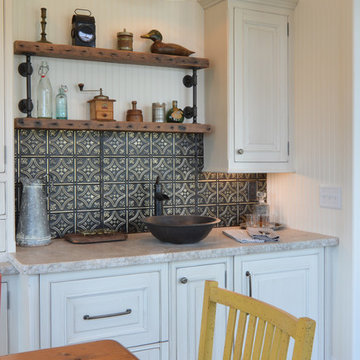
Using the home’s Victorian architecture and existing mill-work as inspiration we remodeled an antique home to its vintage roots. First focus was to restore the kitchen, but an addition seemed to be in order as the homeowners wanted a cheery breakfast room. The Client dreamt of a built-in buffet to house their many collections and a wet bar for casual entertaining. Using Pavilion Raised inset doorstyle cabinetry, we provided a hutch with plenty of storage, mullioned glass doors for displaying antique glassware and period details such as chamfers, wainscot panels and valances. To the right we accommodated a wet bar complete with two under-counter refrigerator units, a vessel sink, and reclaimed wood shelves. The rustic hand painted dining table with its colorful mix of chairs, the owner’s collection of colorful accessories and whimsical light fixtures, plus a bay window seat complete the room.
The mullioned glass door display cabinets have a specialty cottage red beadboard interior to tie in with the red furniture accents. The backsplash features a framed panel with Wood-Mode’s scalloped inserts at the buffet (sized to compliment the cabinetry above) and tin tiles at the bar. The hutch’s light valance features a curved corner detail and edge bead integrated right into the cabinets’ bottom rail. Also note the decorative integrated panels on the under-counter refrigerator drawers. Also, the client wanted to have a small TV somewhere, so we placed it in the center of the hutch, behind doors. The inset hinges allow the doors to swing fully open when the TV is on; the rest of the time no one would know it was there.
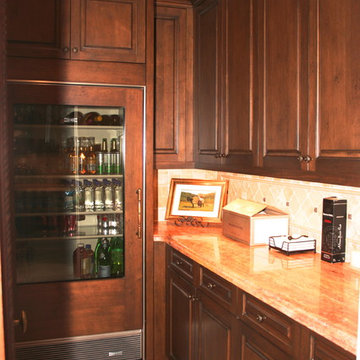
Dawn Maggio
Design ideas for a small traditional single-wall wet bar in Miami with raised-panel cabinets, dark wood cabinets, beige splashback, stone tile splashback, brick floors and marble benchtops.
Design ideas for a small traditional single-wall wet bar in Miami with raised-panel cabinets, dark wood cabinets, beige splashback, stone tile splashback, brick floors and marble benchtops.
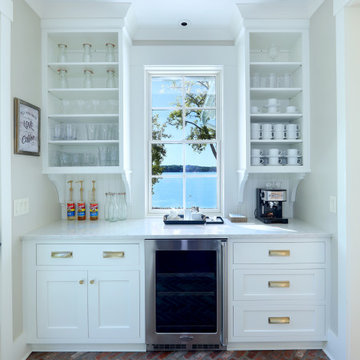
Design ideas for a mid-sized transitional single-wall home bar in Grand Rapids with recessed-panel cabinets, white cabinets, granite benchtops, white splashback, shiplap splashback, brick floors, red floor, white benchtop and no sink.
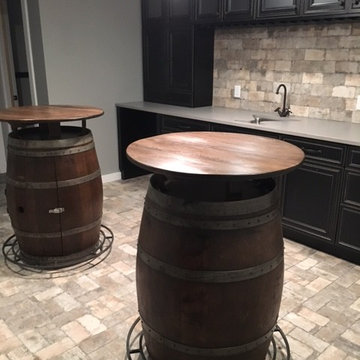
Design ideas for a mid-sized transitional single-wall wet bar in Boston with an undermount sink, beaded inset cabinets, black cabinets, quartz benchtops, beige splashback, brick splashback, brick floors and beige floor.
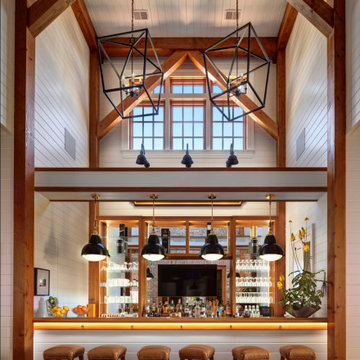
A two-story, light-filled bar situated in the North Wing of the main home features a secret staircase leading to the basement wine room.
This is an example of a large traditional single-wall seated home bar in Baltimore with an undermount sink, mirror splashback and brick floors.
This is an example of a large traditional single-wall seated home bar in Baltimore with an undermount sink, mirror splashback and brick floors.
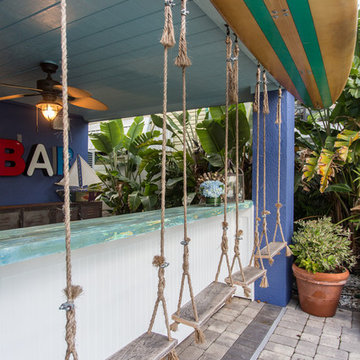
Brandi Image Photography
This is an example of a large beach style single-wall wet bar in Tampa with a drop-in sink, wood benchtops, brick floors, grey floor and blue benchtop.
This is an example of a large beach style single-wall wet bar in Tampa with a drop-in sink, wood benchtops, brick floors, grey floor and blue benchtop.
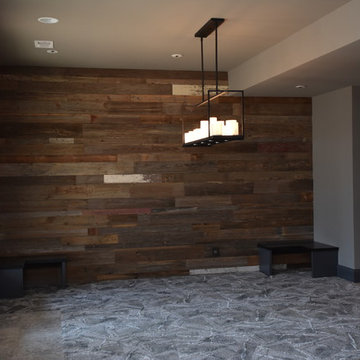
Carrie Babbitt
Inspiration for a large arts and crafts single-wall wet bar in Kansas City with an undermount sink, shaker cabinets, dark wood cabinets, granite benchtops, grey splashback, stone tile splashback and brick floors.
Inspiration for a large arts and crafts single-wall wet bar in Kansas City with an undermount sink, shaker cabinets, dark wood cabinets, granite benchtops, grey splashback, stone tile splashback and brick floors.
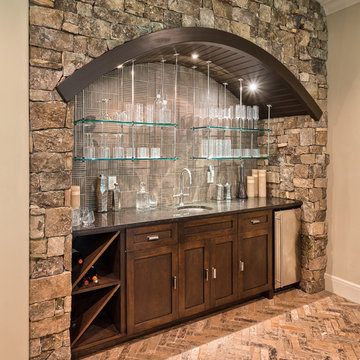
Design ideas for a mid-sized traditional single-wall wet bar in New York with an undermount sink, dark wood cabinets, granite benchtops, grey splashback, brick floors and recessed-panel cabinets.
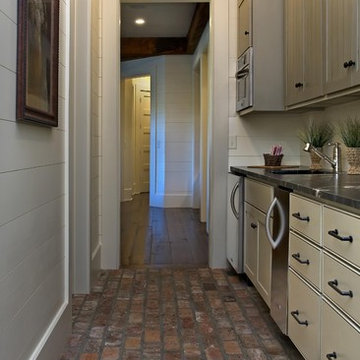
Beautiful home on Lake Keowee with English Arts and Crafts inspired details. The exterior combines stone and wavy edge siding with a cedar shake roof. Inside, heavy timber construction is accented by reclaimed heart pine floors and shiplap walls. The three-sided stone tower fireplace faces the great room, covered porch and master bedroom. Photography by Accent Photography, Greenville, SC.
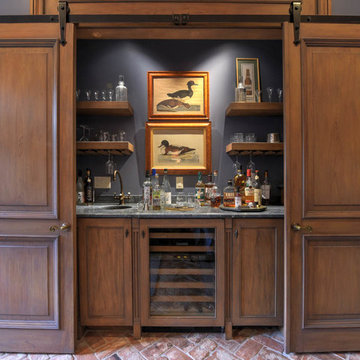
Design ideas for a large traditional single-wall wet bar in New Orleans with an undermount sink, recessed-panel cabinets, medium wood cabinets, marble benchtops, brick floors and brown floor.
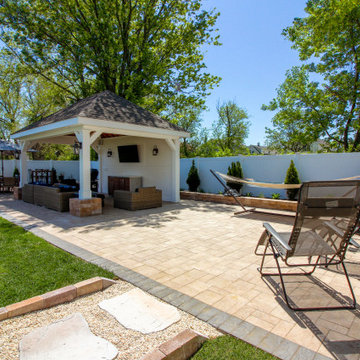
Custom Home Bar in New Jersey.
Inspiration for a large beach style single-wall home bar in New York with brick floors and beige floor.
Inspiration for a large beach style single-wall home bar in New York with brick floors and beige floor.
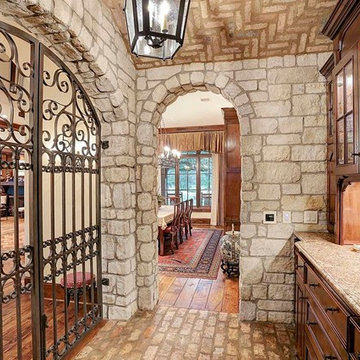
Large traditional single-wall wet bar in Houston with raised-panel cabinets, dark wood cabinets, granite benchtops and brick floors.
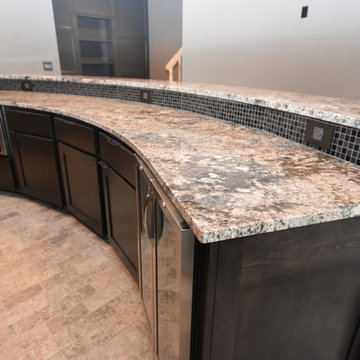
Carrie Babbitt
Large arts and crafts single-wall wet bar in Kansas City with an undermount sink, shaker cabinets, dark wood cabinets, granite benchtops, grey splashback, stone tile splashback and brick floors.
Large arts and crafts single-wall wet bar in Kansas City with an undermount sink, shaker cabinets, dark wood cabinets, granite benchtops, grey splashback, stone tile splashback and brick floors.
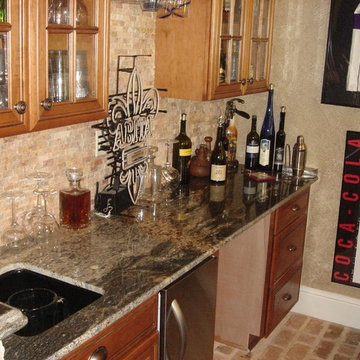
Inspiration for a mid-sized country single-wall home bar in Miami with an undermount sink, glass-front cabinets, light wood cabinets, granite benchtops, beige splashback, stone tile splashback and brick floors.
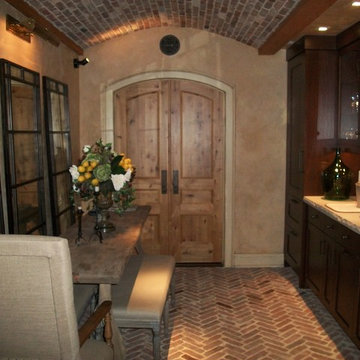
Inspiration for a large mediterranean single-wall wet bar in New York with an undermount sink, shaker cabinets, dark wood cabinets, grey splashback, stone tile splashback, brick floors and red floor.
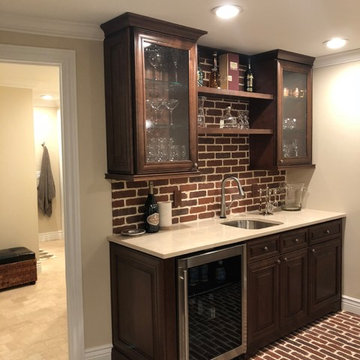
Brick accented home bar with counter seating
Inspiration for a large traditional single-wall seated home bar in Denver with an undermount sink, glass-front cabinets, dark wood cabinets, quartz benchtops, red splashback, brick splashback, brick floors and red floor.
Inspiration for a large traditional single-wall seated home bar in Denver with an undermount sink, glass-front cabinets, dark wood cabinets, quartz benchtops, red splashback, brick splashback, brick floors and red floor.
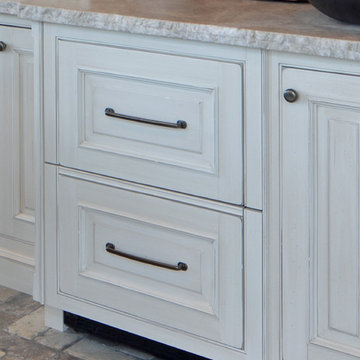
Using the home’s Victorian architecture and existing mill-work as inspiration we remodeled an antique home to its vintage roots. First focus was to restore the kitchen, but an addition seemed to be in order as the homeowners wanted a cheery breakfast room. The Client dreamt of a built-in buffet to house their many collections and a wet bar for casual entertaining. Using Pavilion Raised inset doorstyle cabinetry, we provided a hutch with plenty of storage, mullioned glass doors for displaying antique glassware and period details such as chamfers, wainscot panels and valances. To the right we accommodated a wet bar complete with two under-counter refrigerator units, a vessel sink, and reclaimed wood shelves. The rustic hand painted dining table with its colorful mix of chairs, the owner’s collection of colorful accessories and whimsical light fixtures, plus a bay window seat complete the room.
The mullioned glass door display cabinets have a specialty cottage red beadboard interior to tie in with the red furniture accents. The backsplash features a framed panel with Wood-Mode’s scalloped inserts at the buffet (sized to compliment the cabinetry above) and tin tiles at the bar. The hutch’s light valance features a curved corner detail and edge bead integrated right into the cabinets’ bottom rail. Also note the decorative integrated panels on the under-counter refrigerator drawers. Also, the client wanted to have a small TV somewhere, so we placed it in the center of the hutch, behind doors. The inset hinges allow the doors to swing fully open when the TV is on; the rest of the time no one would know it was there.
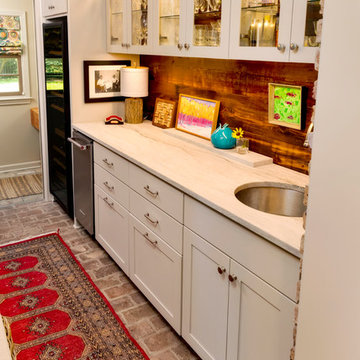
Inspiration for a small transitional single-wall wet bar in New Orleans with an undermount sink, glass-front cabinets, white cabinets, brown splashback, timber splashback, brick floors, multi-coloured floor and multi-coloured benchtop.
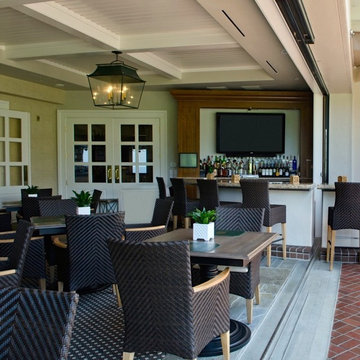
Design ideas for a mid-sized mediterranean single-wall wet bar in San Diego with granite benchtops, brick floors and red floor.
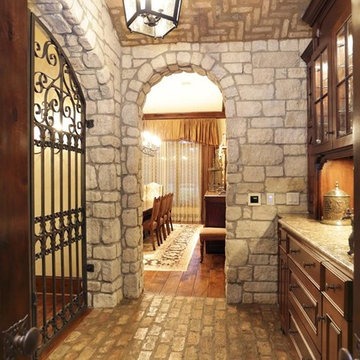
Inspiration for a large traditional single-wall wet bar in Houston with raised-panel cabinets, dark wood cabinets, brick floors and granite benchtops.
Single-wall Home Bar Design Ideas with Brick Floors
1