Single-wall Home Bar Design Ideas with Concrete Floors
Refine by:
Budget
Sort by:Popular Today
1 - 20 of 325 photos
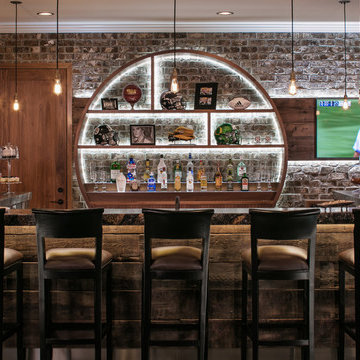
Photo of a large industrial single-wall seated home bar in Omaha with open cabinets, brick splashback, concrete floors, grey floor, medium wood cabinets and granite benchtops.
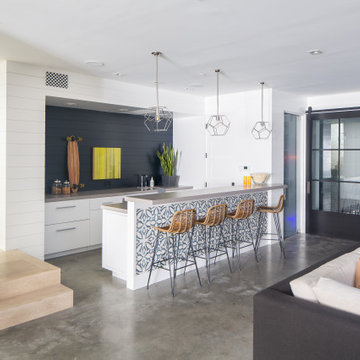
Design ideas for a large beach style single-wall seated home bar in Orange County with concrete floors, grey floor, flat-panel cabinets, white cabinets, blue splashback, timber splashback and grey benchtop.
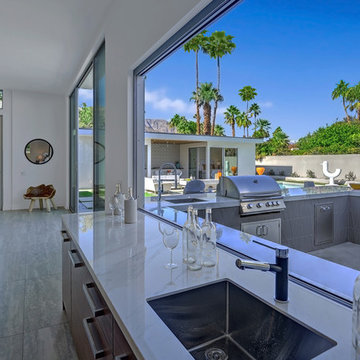
Photo of a mid-sized modern single-wall wet bar in Los Angeles with an undermount sink, flat-panel cabinets, dark wood cabinets, marble benchtops, concrete floors, grey floor and white benchtop.
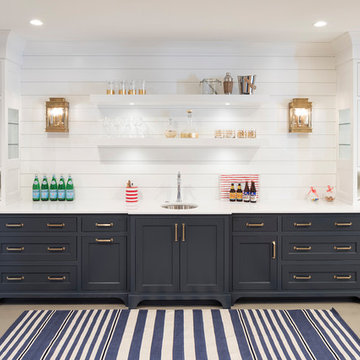
Landmark Photography
This is an example of a beach style single-wall wet bar in Minneapolis with an undermount sink, shaker cabinets, blue cabinets, white splashback, timber splashback, grey floor, white benchtop and concrete floors.
This is an example of a beach style single-wall wet bar in Minneapolis with an undermount sink, shaker cabinets, blue cabinets, white splashback, timber splashback, grey floor, white benchtop and concrete floors.
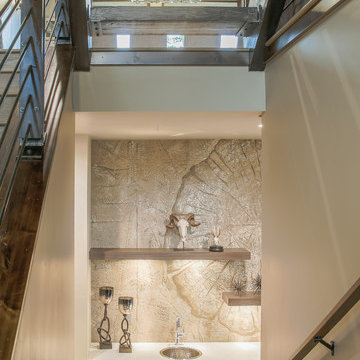
Contemporary single-wall wet bar in Denver with an undermount sink, flat-panel cabinets, medium wood cabinets, quartzite benchtops, brown splashback, stone slab splashback, concrete floors and brown floor.
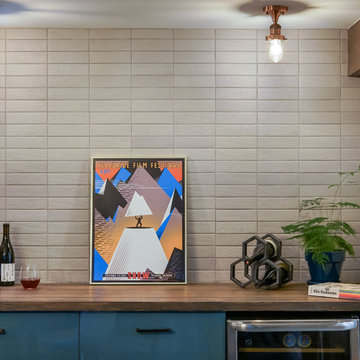
L+M's ADU is a basement converted to an accessory dwelling unit (ADU) with exterior & main level access, wet bar, living space with movie center & ethanol fireplace, office divided by custom steel & glass "window" grid, guest bathroom, & guest bedroom. Along with an efficient & versatile layout, we were able to get playful with the design, reflecting the whimsical personalties of the home owners.
credits
design: Matthew O. Daby - m.o.daby design
interior design: Angela Mechaley - m.o.daby design
construction: Hammish Murray Construction
custom steel fabricator: Flux Design
reclaimed wood resource: Viridian Wood
photography: Darius Kuzmickas - KuDa Photography

Brand: UltraCraft
Cabinet Style/Finish: Vision Florence Dark Roast
Photographer: Edward Butera
Designers: Shuky Conroyd, Marcia Castleman
This is an example of a large modern single-wall wet bar in Other with dark wood cabinets, white splashback, an undermount sink, granite benchtops, concrete floors, shaker cabinets and grey benchtop.
This is an example of a large modern single-wall wet bar in Other with dark wood cabinets, white splashback, an undermount sink, granite benchtops, concrete floors, shaker cabinets and grey benchtop.

Photo of a small modern single-wall wet bar in Los Angeles with an undermount sink, open cabinets, black cabinets, soapstone benchtops, brown splashback, timber splashback, black benchtop, concrete floors and grey floor.
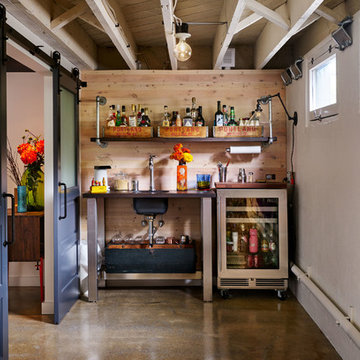
Blackstone Edge Studios
Photo of an eclectic single-wall wet bar in Portland with an undermount sink, open cabinets, brown splashback, timber splashback, concrete floors and brown floor.
Photo of an eclectic single-wall wet bar in Portland with an undermount sink, open cabinets, brown splashback, timber splashback, concrete floors and brown floor.
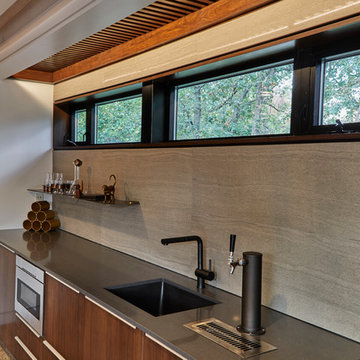
Photo of a mid-sized midcentury single-wall wet bar in Other with an undermount sink, flat-panel cabinets, dark wood cabinets, quartz benchtops, grey splashback, porcelain splashback and concrete floors.
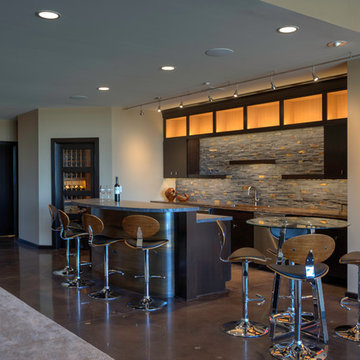
This space used to be the existing kitchen. We were able to rearrange the cabinets and add in some new cabinets to create this bar. The front of the curved bar is copper with a patina technique. Two colors of concrete countertops were used for the bar area to pick up on the color of the stacked stone veneer we used as the backsplash. The floating shelves have LED lighting underneath. Illuminated open cabinets await new collections! We also installed a climate controlled wine cellar.
Photo courtesy of Fred Lassman
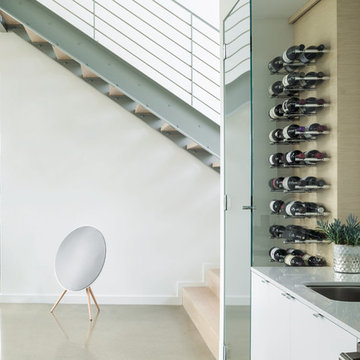
photo by Jeff Roberts
Design ideas for a modern single-wall home bar in Portland Maine with an undermount sink, flat-panel cabinets, white cabinets, quartz benchtops and concrete floors.
Design ideas for a modern single-wall home bar in Portland Maine with an undermount sink, flat-panel cabinets, white cabinets, quartz benchtops and concrete floors.
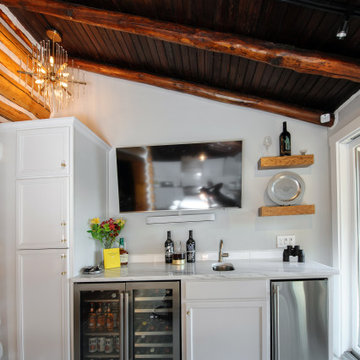
Photo of a mid-sized traditional single-wall wet bar in Philadelphia with an undermount sink, recessed-panel cabinets, white cabinets, marble benchtops, white splashback, subway tile splashback, concrete floors, grey floor and white benchtop.
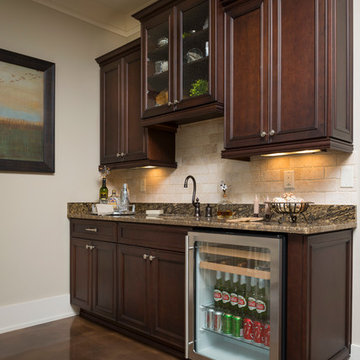
A Dillard-Jones Builders design – this home takes advantage of 180-degree views and pays homage to the home’s natural surroundings with stone and timber details throughout the home.
Photographer: Fred Rollison Photography
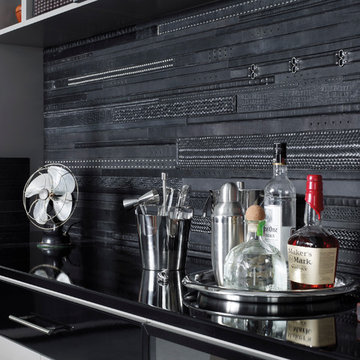
Recycled black leather belt back panel adds masculine texture.
This is an example of a mid-sized contemporary single-wall wet bar in Nashville with no sink, glass-front cabinets, black cabinets, granite benchtops, black splashback and concrete floors.
This is an example of a mid-sized contemporary single-wall wet bar in Nashville with no sink, glass-front cabinets, black cabinets, granite benchtops, black splashback and concrete floors.
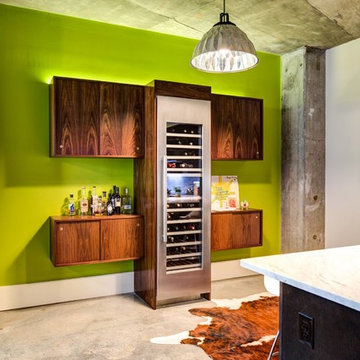
Design ideas for a mid-sized country single-wall wet bar in Atlanta with no sink, flat-panel cabinets, medium wood cabinets, wood benchtops, concrete floors and grey floor.
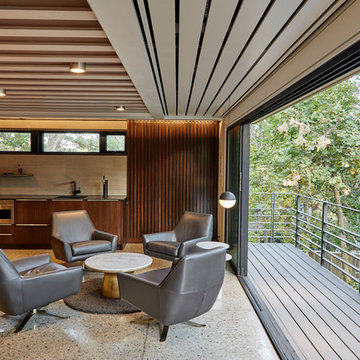
Design ideas for a mid-sized midcentury single-wall wet bar in Other with an undermount sink, flat-panel cabinets, dark wood cabinets, quartz benchtops, grey splashback, porcelain splashback and concrete floors.
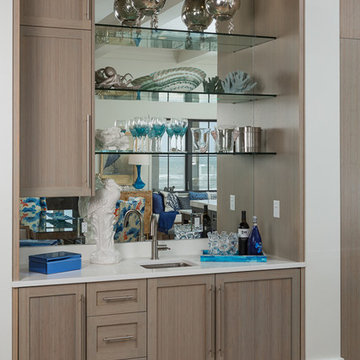
Greg Riegler
Photo of a mid-sized beach style single-wall wet bar in Miami with an undermount sink, shaker cabinets, solid surface benchtops, grey splashback, concrete floors and beige cabinets.
Photo of a mid-sized beach style single-wall wet bar in Miami with an undermount sink, shaker cabinets, solid surface benchtops, grey splashback, concrete floors and beige cabinets.

Inspiration for a modern single-wall wet bar in San Francisco with an undermount sink, light wood cabinets, timber splashback, concrete floors and grey floor.

Custom designed bar by Daniel Salzman (Salzman Design Build) and the home owner. Ann sacks glass tile for the upper shelve backs, reclaimed wood blocks for the lower bar and seating area. We used Laminam porcelain slab for the counter top to match the sink.
Single-wall Home Bar Design Ideas with Concrete Floors
1