Single-wall Home Bar Design Ideas with Medium Wood Cabinets
Refine by:
Budget
Sort by:Popular Today
1 - 20 of 1,717 photos
Item 1 of 3

Design-Build custom cabinetry and shelving for storage and display of extensive bourbon collection.
Cambria engineered quartz counterop - Parys w/ridgeline edge
DuraSupreme maple cabinetry - Smoke stain w/ adjustable shelves, hoop door style and "rain" glass door panes
Feature wall behind shelves - MSI Brick 2x10 Capella in charcoal
Flooring - LVP Coretec Elliptical oak 7x48
Wall color Sherwin Williams Naval SW6244 & Skyline Steel SW1015

Custom built dry bar serves the living room and kitchen and features a liquor bottle roll-out shelf.
Beautiful Custom Cabinetry by Ayr Cabinet Co. Tile by Halsey Tile Co.; Hardwood Flooring by Hoosier Hardwood Floors, LLC; Lighting by Kendall Lighting Center; Design by Nanci Wirt of N. Wirt Design & Gallery; Images by Marie Martin Kinney; General Contracting by Martin Bros. Contracting, Inc.
Products: Bar and Murphy Bed Cabinets - Walnut stained custom cabinetry. Vicostone Quartz in Bella top on the bar. Glazzio/Magical Forest Collection in Crystal Lagoon tile on the bar backsplash.

This dry bar nook encloses a beverage cooler among its cabinets. A large quartzite countertop provides ample room for preparation and wooden shelves provide open storage.
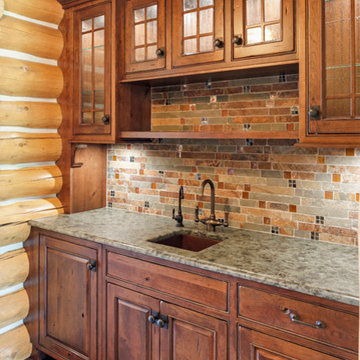
Interior Design: Bob Michels & Bruce Kading | Photography: Landmark Photography
Country single-wall wet bar in Minneapolis with an undermount sink, raised-panel cabinets, medium wood cabinets, granite benchtops, multi-coloured splashback, ceramic splashback and medium hardwood floors.
Country single-wall wet bar in Minneapolis with an undermount sink, raised-panel cabinets, medium wood cabinets, granite benchtops, multi-coloured splashback, ceramic splashback and medium hardwood floors.

A perfect nook for that coffee and tea station, or side bar when entertaining in the formal dining area, the simplicity of the side bar greats visitors as they enter from the front door. The clean, sleek lines, and organic textures give a glimpse of what is to come once one turns the corner and enters the kitchen.
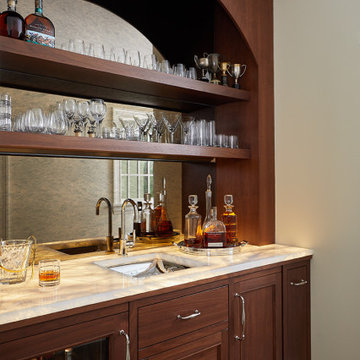
This is an example of a traditional single-wall wet bar in Grand Rapids with an undermount sink, medium wood cabinets, onyx benchtops, mirror splashback and medium hardwood floors.
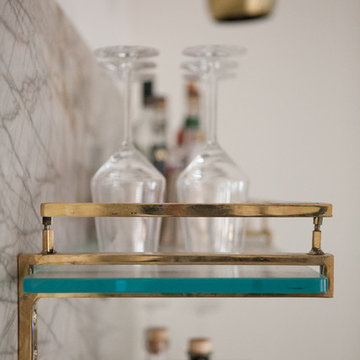
Inspiration for a mid-sized contemporary single-wall wet bar in Los Angeles with an undermount sink, flat-panel cabinets, medium wood cabinets, marble benchtops, grey splashback, stone slab splashback, dark hardwood floors and grey benchtop.
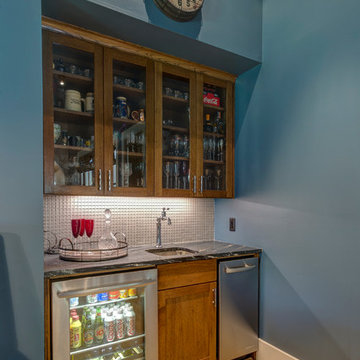
Design ideas for a small country single-wall wet bar in Austin with an undermount sink, shaker cabinets, medium wood cabinets, soapstone benchtops, grey splashback, glass tile splashback, concrete floors, black benchtop and beige floor.
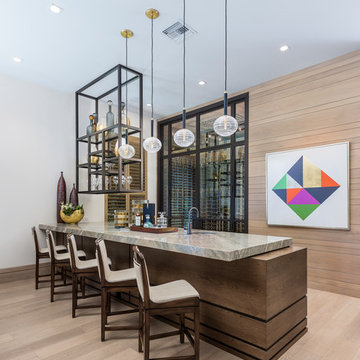
Aremac Photography
This is an example of a contemporary single-wall wet bar in Miami with an undermount sink, medium wood cabinets, light hardwood floors, beige floor and grey benchtop.
This is an example of a contemporary single-wall wet bar in Miami with an undermount sink, medium wood cabinets, light hardwood floors, beige floor and grey benchtop.
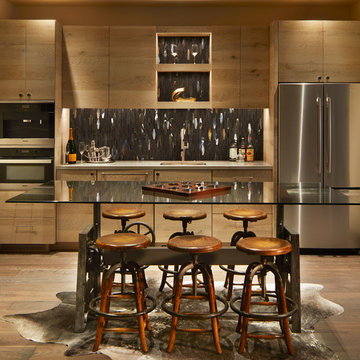
David Marlow Photography
Photo of a large country single-wall wet bar in Denver with an undermount sink, flat-panel cabinets, grey splashback, metal splashback, medium hardwood floors, medium wood cabinets, brown floor, grey benchtop and glass benchtops.
Photo of a large country single-wall wet bar in Denver with an undermount sink, flat-panel cabinets, grey splashback, metal splashback, medium hardwood floors, medium wood cabinets, brown floor, grey benchtop and glass benchtops.
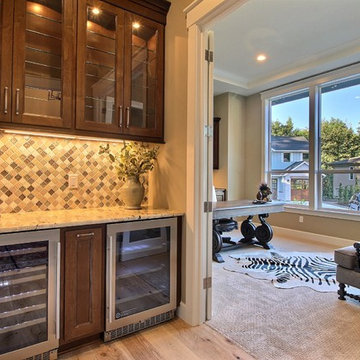
Paint by Sherwin Williams
Body Color - Wool Skein - SW 6148
Flex Suite Color - Universal Khaki - SW 6150
Downstairs Guest Suite Color - Silvermist - SW 7621
Downstairs Media Room Color - Quiver Tan - SW 6151
Exposed Beams & Banister Stain - Northwood Cabinets - Custom Truffle Stain
Gas Fireplace by Heat & Glo
Flooring & Tile by Macadam Floor & Design
Hardwood by Shaw Floors
Hardwood Product Kingston Oak in Tapestry
Carpet Products by Dream Weaver Carpet
Main Level Carpet Cosmopolitan in Iron Frost
Beverage Station Backsplash by Glazzio Tiles
Tile Product - Versailles Series in Dusty Trail Arabesque Mosaic
Beverage Centers by U-Line Corporation
Refrigeration Products - U-Line Corporation
Slab Countertops by Wall to Wall Stone Corp
Main Level Granite Product Colonial Cream
Downstairs Quartz Product True North Silver Shimmer
Windows by Milgard Windows & Doors
Window Product Style Line® Series
Window Supplier Troyco - Window & Door
Window Treatments by Budget Blinds
Lighting by Destination Lighting
Interior Design by Creative Interiors & Design
Custom Cabinetry & Storage by Northwood Cabinets
Customized & Built by Cascade West Development
Photography by ExposioHDR Portland
Original Plans by Alan Mascord Design Associates
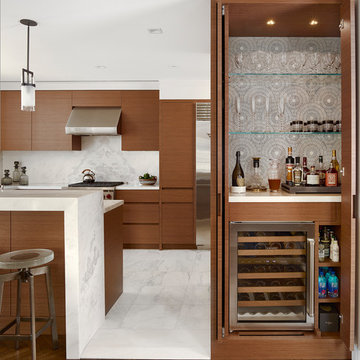
Holger Obenaus
This is an example of a small contemporary single-wall home bar in New York with no sink, medium wood cabinets, multi-coloured splashback, medium hardwood floors, solid surface benchtops, brown floor and open cabinets.
This is an example of a small contemporary single-wall home bar in New York with no sink, medium wood cabinets, multi-coloured splashback, medium hardwood floors, solid surface benchtops, brown floor and open cabinets.
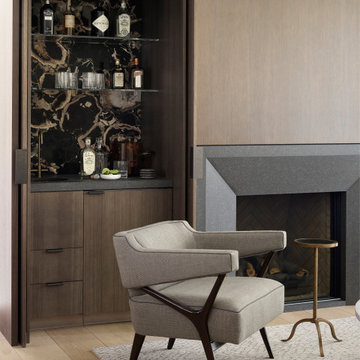
For this classic San Francisco William Wurster house, we complemented the iconic modernist architecture, urban landscape, and Bay views with contemporary silhouettes and a neutral color palette. We subtly incorporated the wife's love of all things equine and the husband's passion for sports into the interiors. The family enjoys entertaining, and the multi-level home features a gourmet kitchen, wine room, and ample areas for dining and relaxing. An elevator conveniently climbs to the top floor where a serene master suite awaits.

A custom home bar is always a great addition. From the walnut wood cabinets to the built-in beverage fridge, this is the perfect little space.
Design ideas for a transitional single-wall home bar in Chicago with shaker cabinets, medium wood cabinets, white splashback, medium hardwood floors, brown floor and white benchtop.
Design ideas for a transitional single-wall home bar in Chicago with shaker cabinets, medium wood cabinets, white splashback, medium hardwood floors, brown floor and white benchtop.

Entertain in style with a versatile built-in coffee bar area. The cherry shaker cabinets and sleek white quartz countertops work for casual coffee mornings and evening cocktail parties.
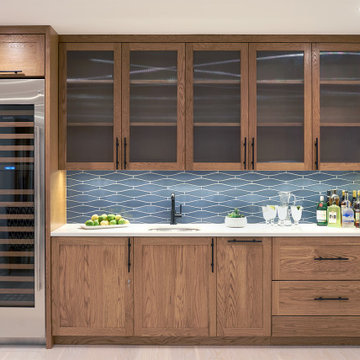
Photo of a beach style single-wall wet bar in New York with an undermount sink, glass-front cabinets, medium wood cabinets, blue splashback, light hardwood floors, beige floor and white benchtop.
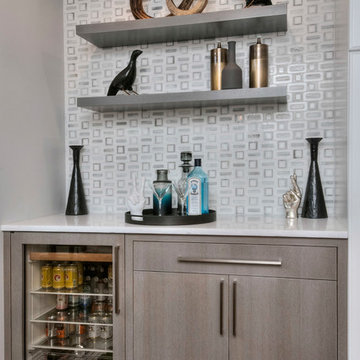
UPDATED KITCHEN
Design ideas for a mid-sized transitional single-wall wet bar in Other with quartzite benchtops, white splashback, marble splashback, dark hardwood floors, brown floor, no sink, flat-panel cabinets, medium wood cabinets and white benchtop.
Design ideas for a mid-sized transitional single-wall wet bar in Other with quartzite benchtops, white splashback, marble splashback, dark hardwood floors, brown floor, no sink, flat-panel cabinets, medium wood cabinets and white benchtop.
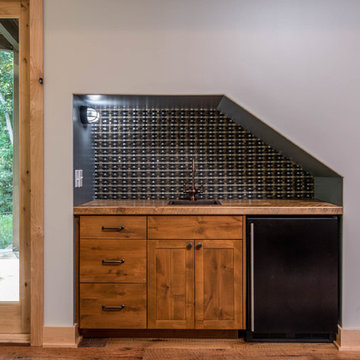
Design ideas for a small country single-wall wet bar in Other with a drop-in sink, shaker cabinets, medium wood cabinets, multi-coloured splashback, medium hardwood floors and brown floor.
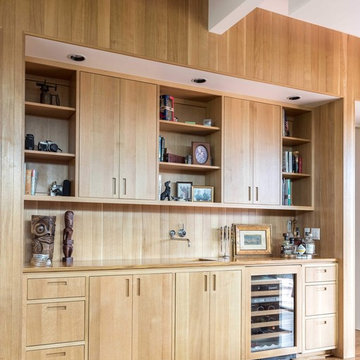
Design ideas for a contemporary single-wall wet bar in Sacramento with an undermount sink, flat-panel cabinets, medium wood cabinets, wood benchtops, brown splashback, timber splashback, medium hardwood floors, brown floor and brown benchtop.
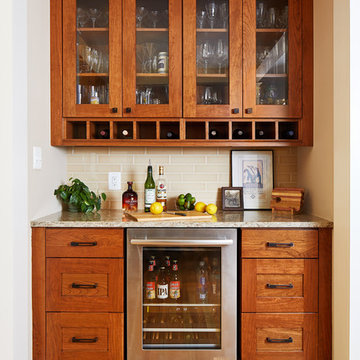
Project Developer Adrian Andreassi
https://www.houzz.com/pro/aandreassi/adrian-andreassi-case-design-remodeling-inc
Designer Carolyn Elleman
https://www.houzz.com/pro/celleman3/carolyn-elleman-case-design-remodeling-inc
Photography by Stacy Zarin Goldberg
Single-wall Home Bar Design Ideas with Medium Wood Cabinets
1