Single-wall Home Bar Design Ideas with Onyx Benchtops
Refine by:
Budget
Sort by:Popular Today
1 - 20 of 98 photos
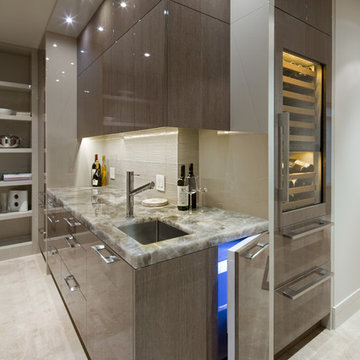
Inspiration for a mid-sized contemporary single-wall wet bar in Calgary with an undermount sink, flat-panel cabinets, grey cabinets, beige splashback, onyx benchtops, grey floor and beige benchtop.
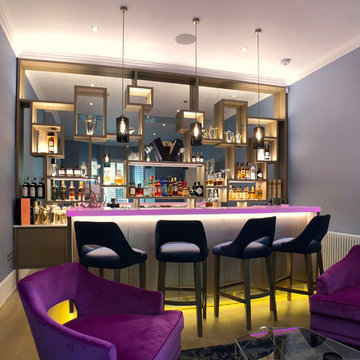
All shelves are made with invisible fixing.
Massive mirror at the back is cut to eliminate any visible joints.
All shelves supplied with led lights to lit up things displayed on shelves
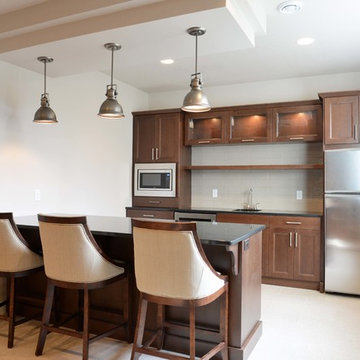
Robb Siverson Photography
Photo of a small single-wall seated home bar in Other with an undermount sink, shaker cabinets, medium wood cabinets, onyx benchtops, grey splashback, subway tile splashback and ceramic floors.
Photo of a small single-wall seated home bar in Other with an undermount sink, shaker cabinets, medium wood cabinets, onyx benchtops, grey splashback, subway tile splashback and ceramic floors.
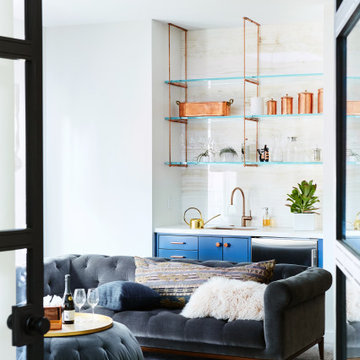
Colin Price Photography
Inspiration for a small contemporary single-wall wet bar in San Francisco with an undermount sink, flat-panel cabinets, blue cabinets, beige splashback, light hardwood floors, onyx benchtops, stone slab splashback and beige benchtop.
Inspiration for a small contemporary single-wall wet bar in San Francisco with an undermount sink, flat-panel cabinets, blue cabinets, beige splashback, light hardwood floors, onyx benchtops, stone slab splashback and beige benchtop.
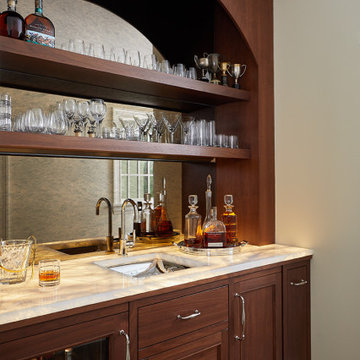
This is an example of a traditional single-wall wet bar in Grand Rapids with an undermount sink, medium wood cabinets, onyx benchtops, mirror splashback and medium hardwood floors.
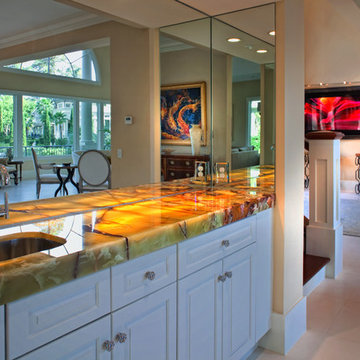
Gorgeous Remodel- We remodeled the 1st Floor of this beautiful water front home in Wexford Plantation, on Hilton Head Island, SC. We added a new pool and spa in the rear of the home overlooking the scenic harbor. The marble, onyx and tile work are incredible!
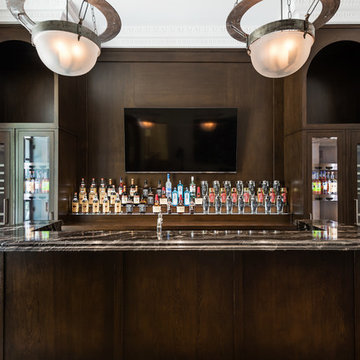
Stephen Reed Photography
Inspiration for a mid-sized traditional single-wall wet bar in Dallas with an undermount sink, recessed-panel cabinets, dark wood cabinets, onyx benchtops, brown splashback, timber splashback, medium hardwood floors, brown floor and black benchtop.
Inspiration for a mid-sized traditional single-wall wet bar in Dallas with an undermount sink, recessed-panel cabinets, dark wood cabinets, onyx benchtops, brown splashback, timber splashback, medium hardwood floors, brown floor and black benchtop.
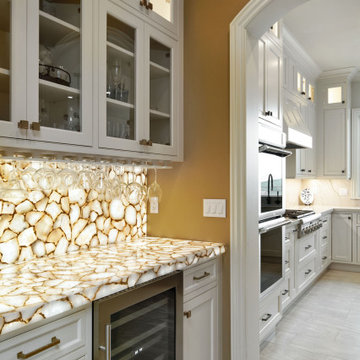
Small transitional single-wall home bar in San Francisco with beaded inset cabinets, white cabinets, onyx benchtops, white splashback and white benchtop.
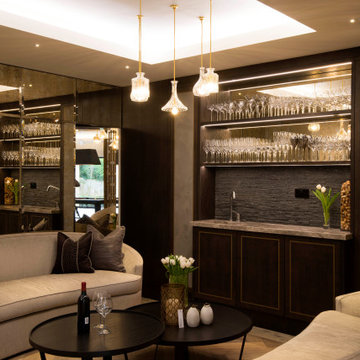
Relaxation area opposing the bar and wine cellar. Secret mirror door in the corner.
Photo of a mid-sized transitional single-wall wet bar in West Midlands with an integrated sink, dark wood cabinets, onyx benchtops, grey splashback, medium hardwood floors and brown floor.
Photo of a mid-sized transitional single-wall wet bar in West Midlands with an integrated sink, dark wood cabinets, onyx benchtops, grey splashback, medium hardwood floors and brown floor.
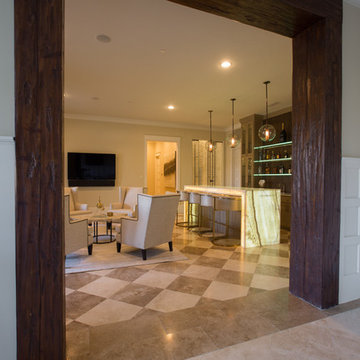
New Season Photography
Photo of a large contemporary single-wall seated home bar in Dallas with an undermount sink, glass-front cabinets, beige cabinets, onyx benchtops and brown splashback.
Photo of a large contemporary single-wall seated home bar in Dallas with an undermount sink, glass-front cabinets, beige cabinets, onyx benchtops and brown splashback.
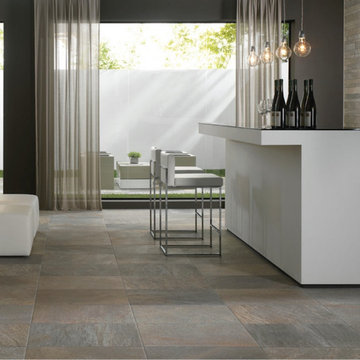
Contemporary single-wall seated home bar in New York with onyx benchtops, slate floors and grey floor.
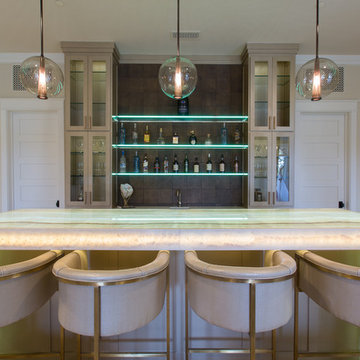
New Season Photography
Photo of a large contemporary single-wall seated home bar in Dallas with an undermount sink, glass-front cabinets, beige cabinets, onyx benchtops, brown splashback and white benchtop.
Photo of a large contemporary single-wall seated home bar in Dallas with an undermount sink, glass-front cabinets, beige cabinets, onyx benchtops, brown splashback and white benchtop.
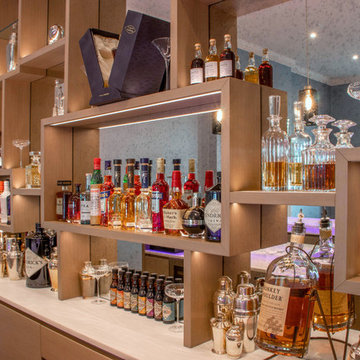
All shelves are made with invisible fixing.
Massive mirror at the back is cut to eliminate any visible joints.
All shelves supplied with led lights to lit up things displayed on shelves
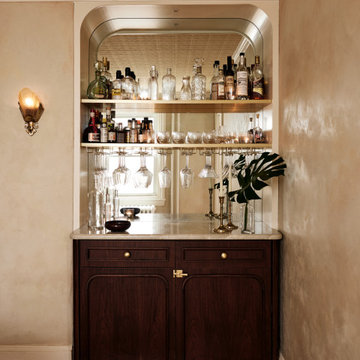
Dining Room built-in bar featuring a new tin ceiling, plaster walls, amber slipper shade sconces, painted frame niche with walnut & onyx bar with a glass backsplash and brass shelves custom fit to our client's needs.

Design ideas for a mid-sized contemporary single-wall home bar in Miami with no sink, flat-panel cabinets, light wood cabinets, onyx benchtops, beige splashback, marble splashback, ceramic floors, grey floor and beige benchtop.
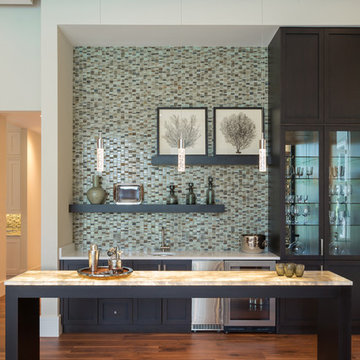
Inspiration for a large contemporary single-wall wet bar in Miami with an undermount sink, shaker cabinets, black cabinets, onyx benchtops, multi-coloured splashback, mosaic tile splashback, dark hardwood floors and brown floor.
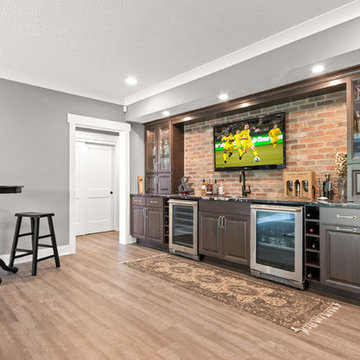
Photo of a mid-sized arts and crafts single-wall wet bar in Columbus with an undermount sink, raised-panel cabinets, dark wood cabinets, onyx benchtops, red splashback, brick splashback, vinyl floors, beige floor and black benchtop.
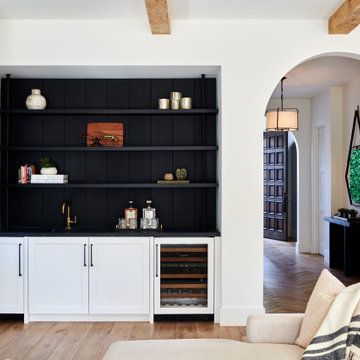
The home is equipped with a cozy home bar perfect for entertaining guests or enjoying a relaxing drink after a long day.
Photo of a small mediterranean single-wall wet bar in Los Angeles with a drop-in sink, recessed-panel cabinets, white cabinets, onyx benchtops, black splashback, timber splashback, medium hardwood floors, beige floor and black benchtop.
Photo of a small mediterranean single-wall wet bar in Los Angeles with a drop-in sink, recessed-panel cabinets, white cabinets, onyx benchtops, black splashback, timber splashback, medium hardwood floors, beige floor and black benchtop.
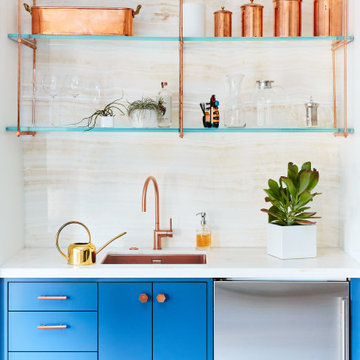
Colin Price Photography
Design ideas for a small contemporary single-wall wet bar in San Francisco with an undermount sink, flat-panel cabinets, blue cabinets, beige splashback, onyx benchtops, stone slab splashback and beige benchtop.
Design ideas for a small contemporary single-wall wet bar in San Francisco with an undermount sink, flat-panel cabinets, blue cabinets, beige splashback, onyx benchtops, stone slab splashback and beige benchtop.
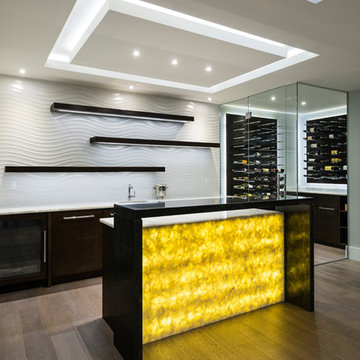
The objective was to create a warm neutral space to later customize to a specific colour palate/preference of the end user for this new construction home being built to sell. A high-end contemporary feel was requested to attract buyers in the area. An impressive kitchen that exuded high class and made an impact on guests as they entered the home, without being overbearing. The space offers an appealing open floorplan conducive to entertaining with indoor-outdoor flow.
Due to the spec nature of this house, the home had to remain appealing to the builder, while keeping a broad audience of potential buyers in mind. The challenge lay in creating a unique look, with visually interesting materials and finishes, while not being so unique that potential owners couldn’t envision making it their own. The focus on key elements elevates the look, while other features blend and offer support to these striking components. As the home was built for sale, profitability was important; materials were sourced at best value, while retaining high-end appeal. Adaptations to the home’s original design plan improve flow and usability within the kitchen-greatroom. The client desired a rich dark finish. The chosen colours tie the kitchen to the rest of the home (creating unity as combination, colours and materials, is repeated throughout).
Photos- Paul Grdina
Single-wall Home Bar Design Ideas with Onyx Benchtops
1