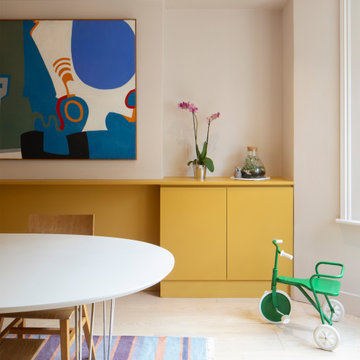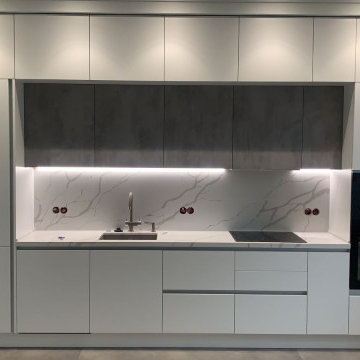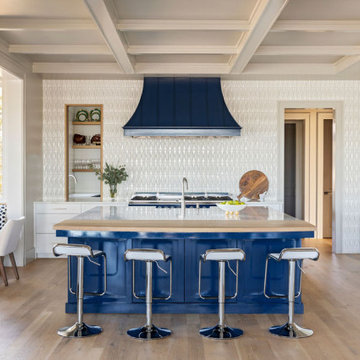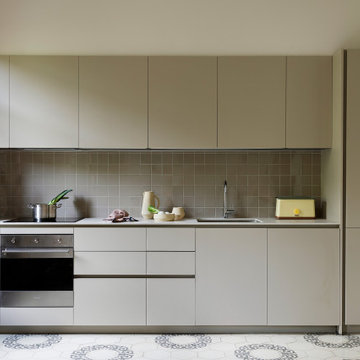Single-wall Kitchen Design Ideas
Refine by:
Budget
Sort by:Popular Today
61 - 80 of 114,531 photos
Item 1 of 3

Photo of a mid-sized contemporary single-wall separate kitchen in London with an undermount sink, flat-panel cabinets, grey cabinets, quartzite benchtops, grey splashback, black appliances, with island and grey benchtop.

A beautiful barn conversion that underwent a major renovation to be completed with a bespoke handmade kitchen. What we have here is our Classic In-Frame Shaker filling up one wall where the exposed beams are in prime position. This is where the storage is mainly and the sink area with some cooking appliances. The island is very large in size, an L-shape with plenty of storage, worktop space, a seating area, open shelves and a drinks area. A very multi-functional hub of the home perfect for all the family.
We hand-painted the cabinets in F&B Down Pipe & F&B Shaded White for a stunning two-tone combination.

The kitchen is so light and refreshing. Designed with natural tones, custom Wood-Mode Cabinets, and a handcrafted range hood.
The calming beiges and cream tones of the backsplash and primary cabinetry pair with the stunning blue/green granite countertop of the entertainment island for bold statement.

Colour consultation on a kitchen basement extension designed by Sam Tisdall Architects.
Photos Richard Chivers
Design ideas for a large contemporary single-wall open plan kitchen in London with flat-panel cabinets, yellow cabinets, light hardwood floors and with island.
Design ideas for a large contemporary single-wall open plan kitchen in London with flat-panel cabinets, yellow cabinets, light hardwood floors and with island.

Blending the warmth and natural elements of Scandinavian design with Japanese minimalism.
With true craftsmanship, the wooden doors paired with a bespoke oak handle showcases simple, functional design, contrasting against the bold dark green crittal doors and raw concrete Caesarstone worktop.
The large double larder brings ample storage, essential for keeping the open-plan kitchen elegant and serene.

Photo : BCDF Studio
Design ideas for a large contemporary single-wall eat-in kitchen in Paris with an undermount sink, beaded inset cabinets, light wood cabinets, marble benchtops, white splashback, marble splashback, panelled appliances, ceramic floors, with island, beige floor and white benchtop.
Design ideas for a large contemporary single-wall eat-in kitchen in Paris with an undermount sink, beaded inset cabinets, light wood cabinets, marble benchtops, white splashback, marble splashback, panelled appliances, ceramic floors, with island, beige floor and white benchtop.

Кухня отделена перегородкой в стиле лофт, которая идеально сочетается с элементами классики: подвесной люстрой на потолке, картинами в классических рамах. Остров предназначен для быстрого примам пищи и завтраков.

The seamless indoor-outdoor transition in this Oxfordshire country home provides the perfect setting for all-season entertaining. The elevated setting of the bulthaup kitchen overlooking the connected soft seating and dining allows conversation to effortlessly flow. A large bar presents a useful touch down point where you can be the centre of the room.

Design ideas for a mid-sized modern single-wall open plan kitchen in Barcelona with a single-bowl sink, flat-panel cabinets, grey cabinets, quartz benchtops, black splashback, engineered quartz splashback, black appliances, porcelain floors, with island, black floor and black benchtop.

Mid-sized contemporary single-wall eat-in kitchen in Dallas with a single-bowl sink, flat-panel cabinets, blue cabinets, quartz benchtops, white splashback, engineered quartz splashback, stainless steel appliances, light hardwood floors, brown floor and white benchtop.

Inspiration for an expansive contemporary single-wall eat-in kitchen in Moscow with an undermount sink, flat-panel cabinets, black cabinets, concrete benchtops, beige splashback, porcelain splashback, porcelain floors, no island, grey floor and beige benchtop.

Photo of a small scandinavian single-wall eat-in kitchen in Rome with flat-panel cabinets, white cabinets, wood benchtops, white splashback and terrazzo floors.

All day nook with custom built cushions, oval table made by wood worker in Auburn, CA, and oversized iron pendant.
Inspiration for an expansive single-wall eat-in kitchen in Sacramento with an undermount sink, flat-panel cabinets, white cabinets, marble benchtops, beige splashback, subway tile splashback, stainless steel appliances, vinyl floors, with island and multi-coloured benchtop.
Inspiration for an expansive single-wall eat-in kitchen in Sacramento with an undermount sink, flat-panel cabinets, white cabinets, marble benchtops, beige splashback, subway tile splashback, stainless steel appliances, vinyl floors, with island and multi-coloured benchtop.

Эффектный тренд – сочетание фасадов МДФ матовой эмали и бетона создают уникальное интерьерное решение. Фасады в эмали могут быть как в светлых, так и в тёмных тонах. Универсальный вариант, который можно использовать с любым интерьером вашей кухни.

Granite countertops, wood floor, flat front cabinets (SW Iron Ore), marble and brass hexagonal tile backsplash. Galley butler's pantry includes a wet bar.

Inspiration for a large beach style single-wall eat-in kitchen in Charleston with an undermount sink, marble benchtops, white splashback, porcelain splashback, stainless steel appliances, light hardwood floors, with island, brown floor and white benchtop.

Our Cambridge interior design studio gave a warm and welcoming feel to this converted loft featuring exposed-brick walls and wood ceilings and beams. Comfortable yet stylish furniture, metal accents, printed wallpaper, and an array of colorful rugs add a sumptuous, masculine vibe.
---
Project designed by Boston interior design studio Dane Austin Design. They serve Boston, Cambridge, Hingham, Cohasset, Newton, Weston, Lexington, Concord, Dover, Andover, Gloucester, as well as surrounding areas.
For more about Dane Austin Design, see here: https://daneaustindesign.com/
To learn more about this project, see here:
https://daneaustindesign.com/luxury-loft

El reto a resolver en esta vivienda clásica del Eixample barcelonés fue, a pesar de las limitaciones en la redistribución, lograr el ordenamiento de las zonas día-noche, darle unidad estética y conceptual y optimizar las zonas de almacenaje para conseguir la máxima sensación de espacio.

sala da pranzo
Photo of a mid-sized contemporary single-wall eat-in kitchen in Rome with a double-bowl sink, flat-panel cabinets, white cabinets, laminate benchtops, yellow splashback, porcelain splashback, white appliances, light hardwood floors, no island, beige floor and white benchtop.
Photo of a mid-sized contemporary single-wall eat-in kitchen in Rome with a double-bowl sink, flat-panel cabinets, white cabinets, laminate benchtops, yellow splashback, porcelain splashback, white appliances, light hardwood floors, no island, beige floor and white benchtop.

Photo of a mid-sized contemporary single-wall open plan kitchen in Seattle with a farmhouse sink, shaker cabinets, green cabinets, quartz benchtops, white splashback, ceramic splashback, stainless steel appliances, medium hardwood floors, with island and white benchtop.
Single-wall Kitchen Design Ideas
4