Single-wall Kitchen Design Ideas
Refine by:
Budget
Sort by:Popular Today
141 - 160 of 114,523 photos
Item 1 of 3
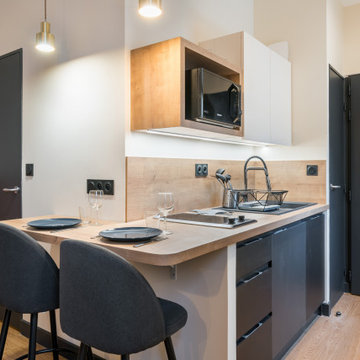
Design ideas for a small single-wall eat-in kitchen in Lyon with an undermount sink, black cabinets, laminate benchtops, beige splashback, timber splashback, black appliances, light hardwood floors, beige floor and beige benchtop.
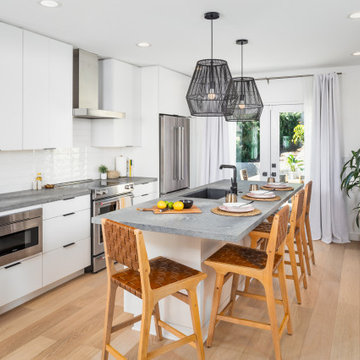
This is an example of a small contemporary single-wall eat-in kitchen in San Diego with an undermount sink, flat-panel cabinets, white cabinets, quartz benchtops, white splashback, glass tile splashback, stainless steel appliances, medium hardwood floors, with island and grey benchtop.
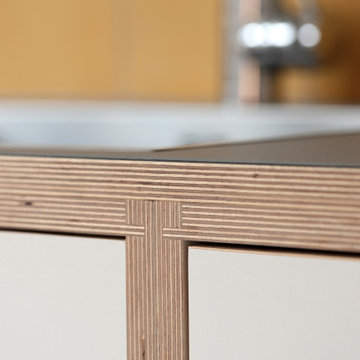
Large modern single-wall eat-in kitchen in London with white cabinets, laminate benchtops, yellow splashback, ceramic splashback, black appliances, no island, grey floor and grey benchtop.
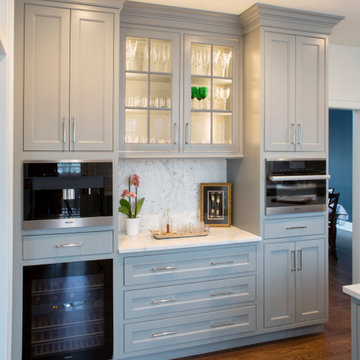
Design ideas for a mid-sized transitional single-wall open plan kitchen in Philadelphia with a farmhouse sink, recessed-panel cabinets, grey cabinets, quartz benchtops, white splashback, stone slab splashback, stainless steel appliances, medium hardwood floors, with island, brown floor and white benchtop.
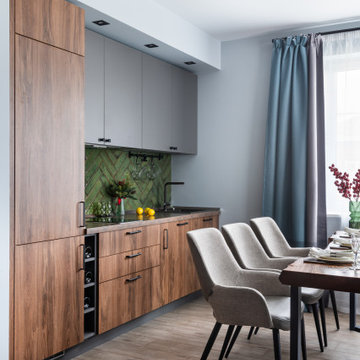
В бане есть кухня, столовая зона и зона отдыха, спальня, туалет, парная/сауна, помывочная, прихожая.
This is an example of a mid-sized contemporary single-wall eat-in kitchen in Moscow with porcelain floors, grey floor, an undermount sink, flat-panel cabinets, laminate benchtops, green splashback, ceramic splashback, black appliances, no island, brown benchtop and medium wood cabinets.
This is an example of a mid-sized contemporary single-wall eat-in kitchen in Moscow with porcelain floors, grey floor, an undermount sink, flat-panel cabinets, laminate benchtops, green splashback, ceramic splashback, black appliances, no island, brown benchtop and medium wood cabinets.
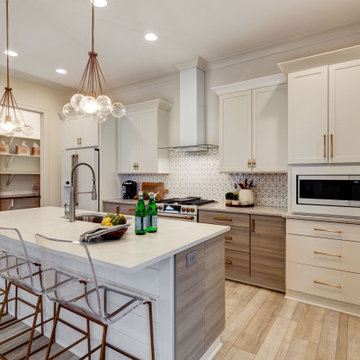
Mid-sized transitional single-wall kitchen in Indianapolis with an undermount sink, shaker cabinets, white cabinets, granite benchtops, white splashback, ceramic splashback, white appliances, vinyl floors, with island, multi-coloured floor and white benchtop.
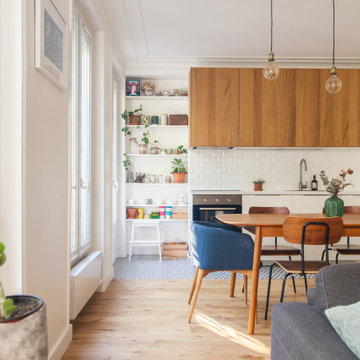
This is an example of a mid-sized contemporary single-wall open plan kitchen in Paris with an undermount sink, flat-panel cabinets, white cabinets, white splashback, panelled appliances, porcelain floors, no island, blue floor and turquoise benchtop.
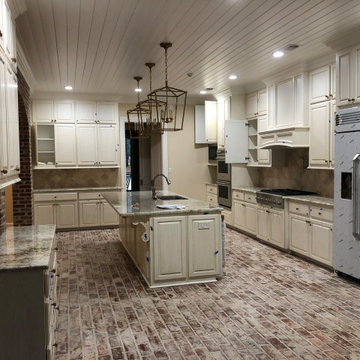
Inspiration for an expansive single-wall open plan kitchen in Other with an undermount sink, raised-panel cabinets, white cabinets, granite benchtops, multi-coloured splashback, ceramic splashback, stainless steel appliances, brick floors, with island, multi-coloured floor, multi-coloured benchtop and wood.
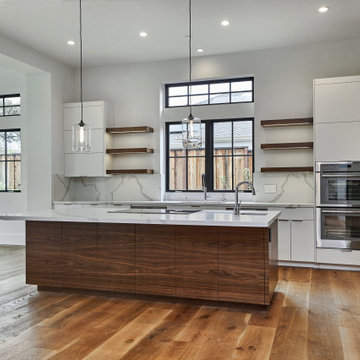
Inspiration for a mid-sized modern single-wall separate kitchen in San Francisco with an undermount sink, flat-panel cabinets, white cabinets, quartz benchtops, white splashback, stone slab splashback, stainless steel appliances, light hardwood floors, with island, brown floor and white benchtop.
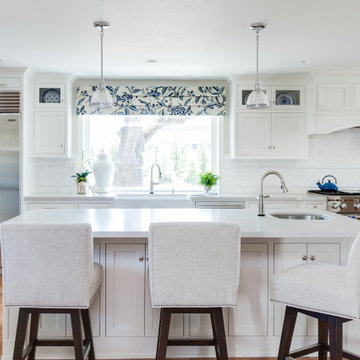
This is a pretty kitchen, but it is also practical and efficient. The working triangle: sink to range to refrigerator is right in line and allows the cook to function without any interruption of workflow in the space. Friends and family can gather at the island or even help at the bar sink without feeling crowded.
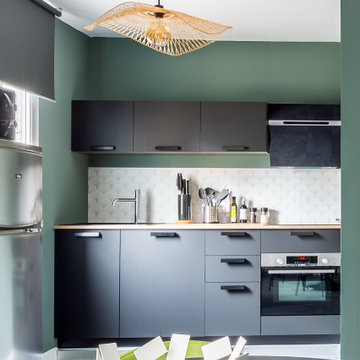
Pour ce projet le propriétaire m'a donné carte blanche pour la décoration. J
J'ai voulu faire de cet endroit un lieu où l'on se sent comme dans un cocon.
Je voulais que les occupants oublient qu'ils sont en ville, c'est pourquoi j'ai utilisé une peinture vert foncé pour les murs et matières naturelles.
J'ai choisi des produits de qualité, j'ai fait réalisé la table et les chaises par un fabricant français.
La cuisine a été réalisé par le menuisier avec qui je travaille.
Le papier peint est également de fabrication française.
Le mobilier a été acheté chez un commerçant local.
Le propriétaire est très content du résultat, il n'en revient pas du changement opéré.
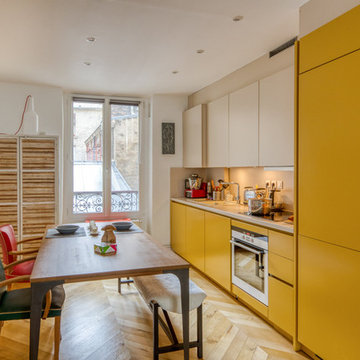
This is an example of a contemporary single-wall eat-in kitchen in Paris with a single-bowl sink, flat-panel cabinets, yellow cabinets, beige splashback, stainless steel appliances, light hardwood floors, no island, beige floor and beige benchtop.
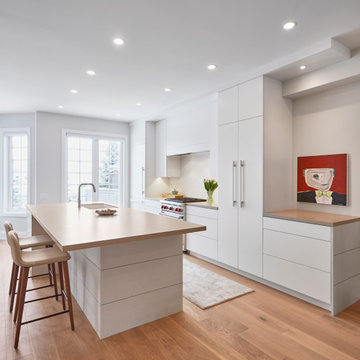
This modern kitchen features a large center island and an open concept design. The wall cabinets have slab doors with integrated touch latch. The counter is textured porcelain stone and the backsplash is milk porcelain tile. The knee wall and side panels have a high end linin textured laminate from Westin Wood Premium. You'll also find an undermount sink, high arch faucet, and a concealed fridge and dishwasher.
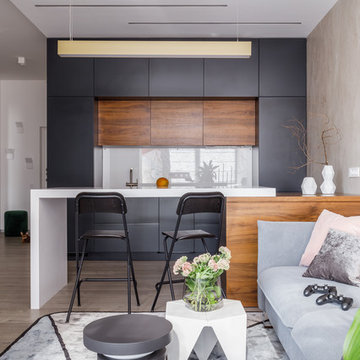
Design ideas for a contemporary single-wall open plan kitchen in Moscow with flat-panel cabinets, black cabinets, white splashback, a peninsula, beige floor and white benchtop.
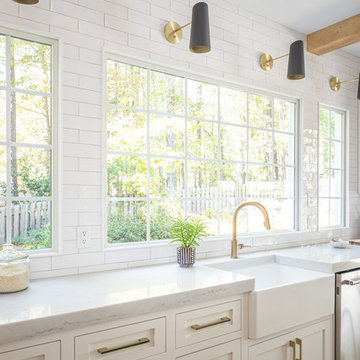
This beautiful eclectic kitchen brings together the class and simplistic feel of mid century modern with the comfort and natural elements of the farmhouse style. The white cabinets, tile and countertops make the perfect backdrop for the pops of color from the beams, brass hardware and black metal fixtures and cabinet frames.
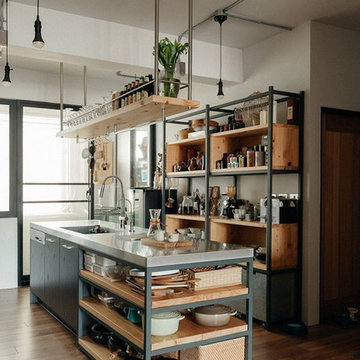
This is an example of a small industrial single-wall eat-in kitchen in Columbus with an undermount sink, open cabinets, black cabinets, concrete benchtops, black appliances, medium hardwood floors, with island, brown floor and grey benchtop.
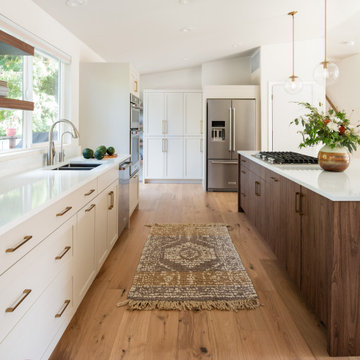
Photo of a large contemporary single-wall open plan kitchen in Seattle with a double-bowl sink, shaker cabinets, grey cabinets, quartz benchtops, white splashback, stainless steel appliances, light hardwood floors, with island, yellow floor and white benchtop.
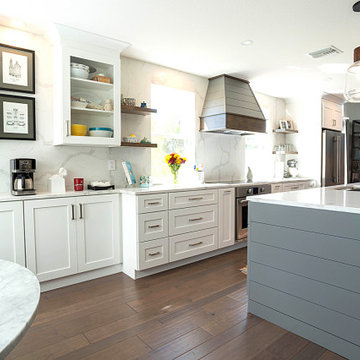
The Kitchen
The previous kitchen was a dated plan which cutoff the family room and living room / dining room area with walls and arch ways to enter each room. The space had a lot of cabinets, but was too small and felt crowded with more than a couple people in the kitchen at once. The client loved that the kitchen had a lot of natural light with a huge window looking out to the yard and wanted to incorporate a design that had as much natural light but included a more open feel with an island everyone could sit around. She also wanted a nice big vent hood over a cooktop. The challenge was on!
Our NEW and Improved design gave our client 2 new tall windows with a brand new custom wood vent hood in the middle of both of them. We moved her cooktop to where the original sink was once located and created a whole new kitchen setting. The sink went on the island along with a pull out microwave drawer and the dishwasher. We made sure to add a lot of storage pull outs throughout the kitchen and nitched out the island for bar stools to not take away space from the family room. Both walls separating the family room and living / dining room areas came down and the family room was reinforced with a new wood beam that we stained to match the flooring. Cabinets are a white shaker on the perimeter with glass cabinets by her kitchen table. On the island we chose a Grey Stone shaker with shiplap on each finished side. The countertops are a Calacatta Verona Quartz with really pretty veining that we took up the walls on each side of the windows and vent hood. Hardware is in a brushed nickel and faucet by Brizio. A new pantry complete with barn door was also added under the stairs for more storage. This kitchen is now an open plan that gives our homeowners everything they wished for.
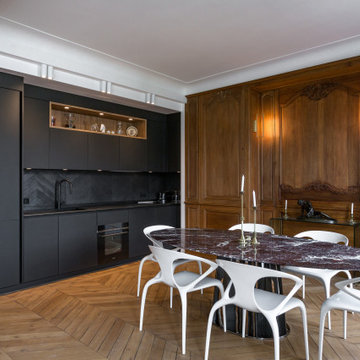
This is an example of a transitional single-wall kitchen in Paris with an undermount sink, flat-panel cabinets, black cabinets, black splashback, panelled appliances, medium hardwood floors, no island, brown floor and black benchtop.
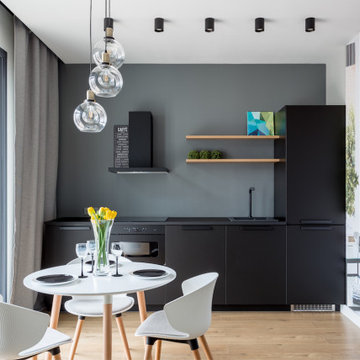
Design ideas for a small contemporary single-wall eat-in kitchen in Saint Petersburg with a drop-in sink, flat-panel cabinets, black cabinets, black appliances, medium hardwood floors, no island, brown floor, black benchtop and grey splashback.
Single-wall Kitchen Design Ideas
8